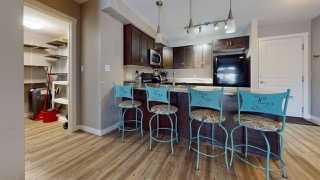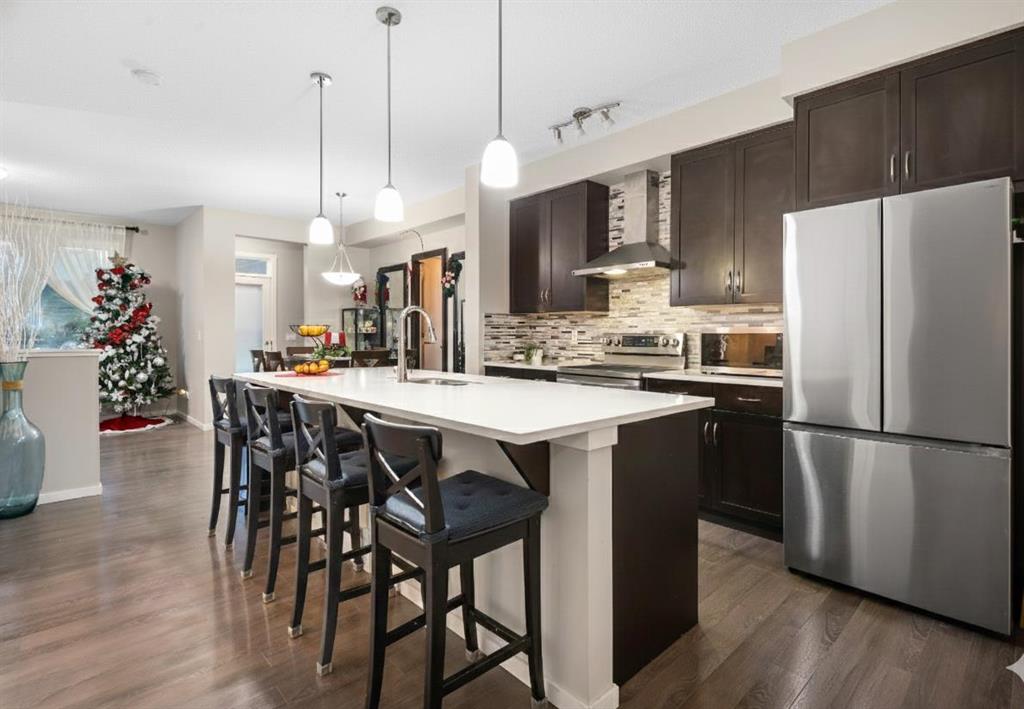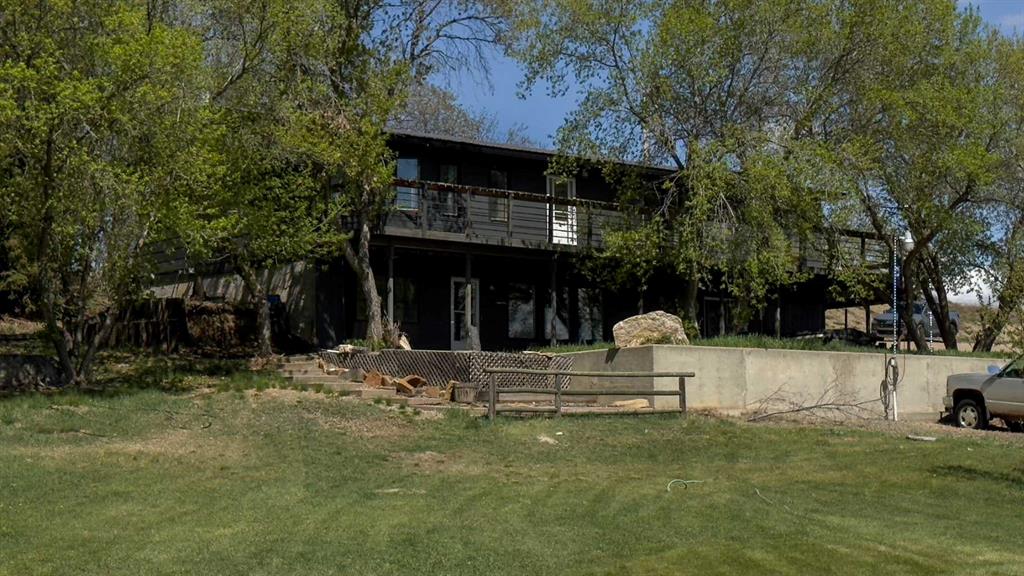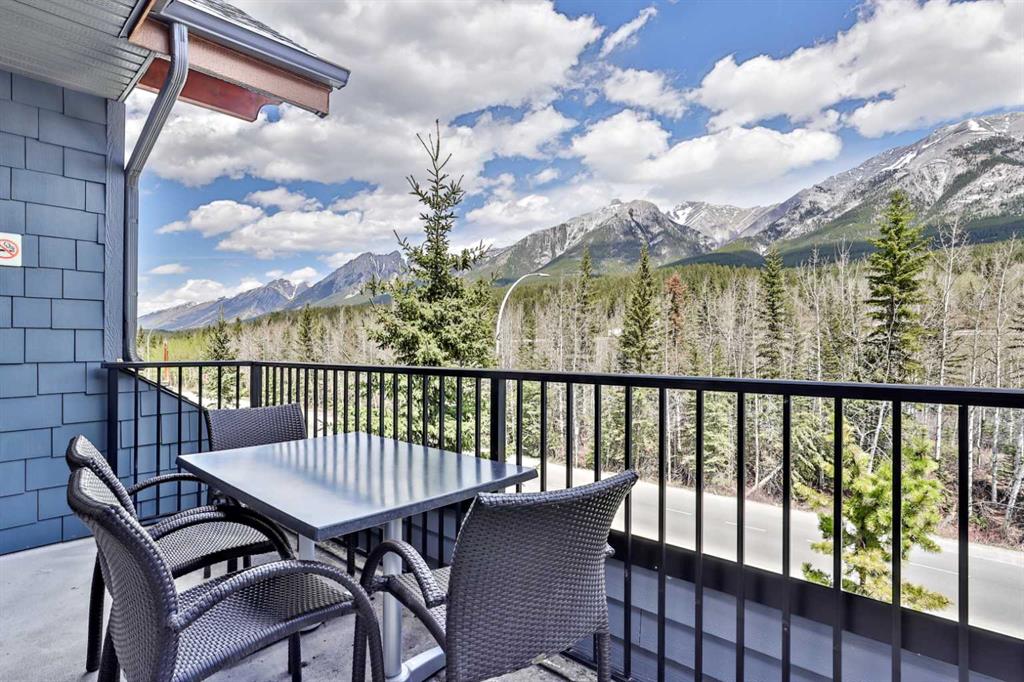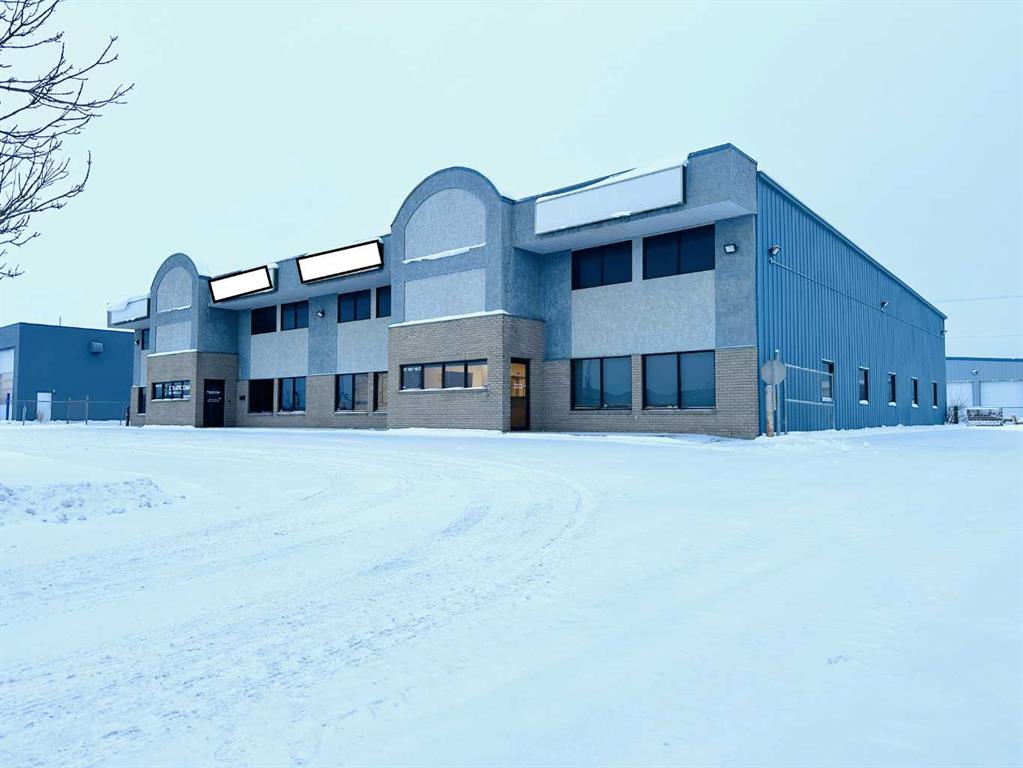802 Walden Drive SE, Calgary || $570,000
Welcome home to comfort, space, and a whole lot of WOW! This beautifully maintained 4-BEDROOM, 3.5-BATHROOM gem strikes the ideal balance between modern style, everyday function, and effortless entertaining. Each bedroom is WELL SIZED, giving everyone the space they need to unwind, recharge, or simply escape for a moment of quiet.
The main entrance greets you with a wide, welcoming patio that sets the tone for the warm and inviting space inside. Step into the bright, airy open-concept main floor — thoughtfully designed for real living, whether a cozy nights, casual get-togethers, or lively dinner parties. At the heart of the home sits the impressive QUARTZ STONE ISLAND, perfect for morning coffee, weekend baking sessions, or chatting with friends while you cook. Sleek, modern UPGRADED STAINLESS APPLIANCES elevate the kitchen, while cabinets reaching up to the 9\' CEILING offer exceptional storage and a beautifully polished look every homeowner loves.
Downstairs, the FULLY FINISHED BASEMENT expands your living space with ease. A spacious FOURTH BEDROOM and FULL BATHROOM make it an ideal setup for weekend guests, an older teen seeking a bit more privacy, or even a quiet home office or hobby area.
Step outside and you’ll instantly appreciate the SOUTH FACING yard — the perfect combination of sunshine, privacy, and potential. Whether you’re ready to grow your favorite vegetables, create a cozy outdoor retreat, or give your pets a place to happily run around, this yard is ready for it all. The GOOD SIZE LOW MAINTENANCE COMPOSITE DECK FLOORS, complete with BUILT-IN SEATS/BENCH, makes hosting summer BBQs and evening hangouts effortless and enjoyable.
The spacious garage is thoughtfully equipped and ELECTRIC VEHICLE READY, offering a convenient 220V POWERLINE FOR LEVEL 2 CHARGING so you can plug in and power up with ease.
Stylish, functional, and packed with personality — this isn’t just a house, it’s your next chapter waiting to begin.
Listing Brokerage: eXp Realty










