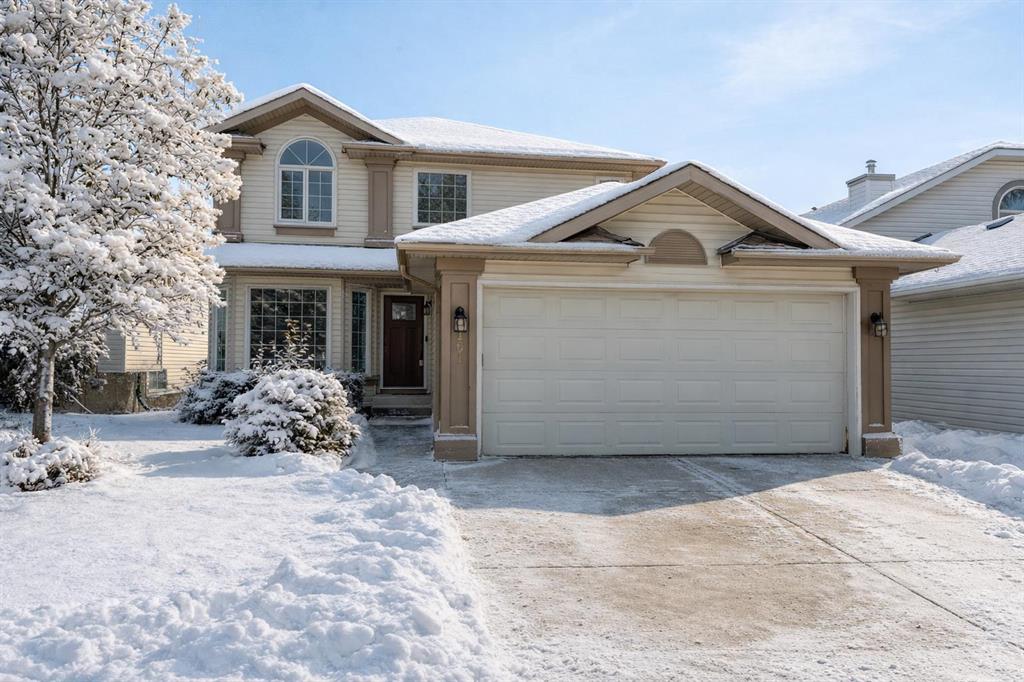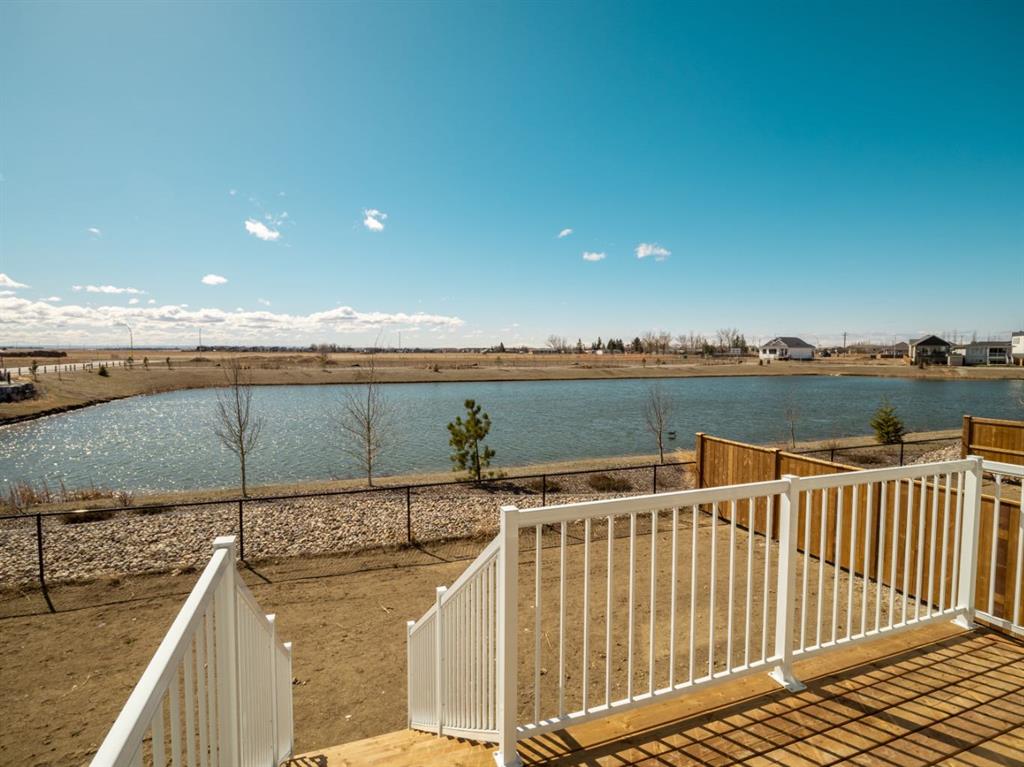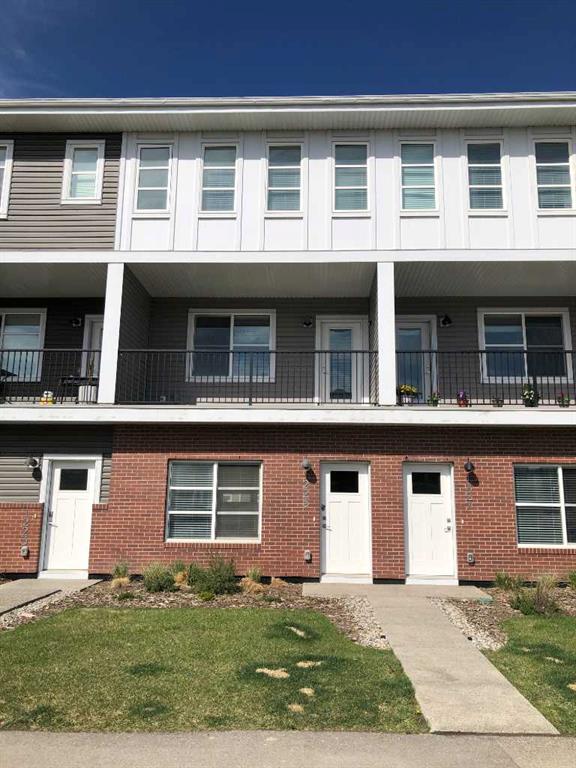161 Douglasview Rise SE, Calgary || $775,000
*Open House Sunday, Jan 18 2-4pm* Beautifully upgraded and backing onto the 10th hole of Eaglequest Golf Course, this Douglasdale home pairs elegant design with an exceptional location. From the moment you arrive, the immaculate landscaping and undeniable curb appeal reflect the pride of ownership found throughout. Inside, a grand entry with soaring ceilings, fresh paint, and a statement chandelier sets the stage for a bright, airy interior. Floor-to-ceiling bay windows flood the living room with natural light, showcasing gleaming hardwood floors that extend into the open-concept dining area. The kitchen impresses with its striking palette, new stainless-steel appliances, new sink and garburator, and a full pantry. An eat-up island and sunny breakfast nook overlook serene golf course views — an ideal backdrop for your morning coffee. Step outside to an expansive deck with glass-panel railings designed to draw you into the peaceful surroundings. Back inside, the cozy family room offers the perfect place to unwind by the gas fireplace, while a main floor office, powder room, and laundry area with a brand-new washer and dryer add convenience and versatility. The oversized double-attached garage comes equipped with built-in storage and a new smart door opener. Upstairs, the primary retreat is truly stunning, featuring vaulted ceilings, arched windows, a spacious custom walk-in closet, and a spa-inspired ensuite with a jetted tub and separate shower. Two additional generous bedrooms and a large main bath complete the upper level. The finished basement is a standout, offering one of the brightest lower levels you’ll find. A second gas fireplace anchors the expansive rec room, perfect for movie nights, a home gym, or a games area. You’ll also find a second office with built-ins and bay windows, a half bath, and abundant storage in the utility room. Additional features include central air conditioning, a smart thermostat, and an irrigation system. Outside, the deck steps down to a stamped concrete patio, and the lush lawn bordered by mature foliage creates an inviting setting at any time of day. Situated in a highly walkable neighborhood close to schools, parks, and sports fields, this home is also near the Bow River Pathway. Fish Creek Park is just a block away, and South Trail Crossing’s shops and dining are only minutes from your door. Quick access to Deerfoot and Stoney Trails ensures effortless commuting and easy escapes for weekend adventures. This home truly has it all — style, comfort, and an unbeatable setting. Book your showing today!
Listing Brokerage: Real Broker




















