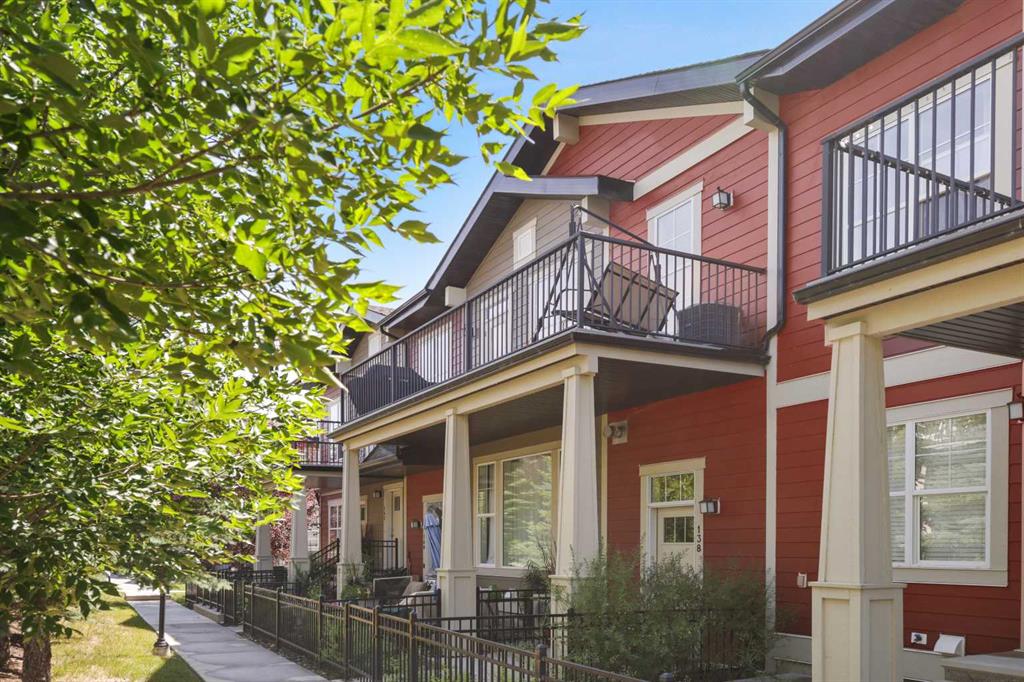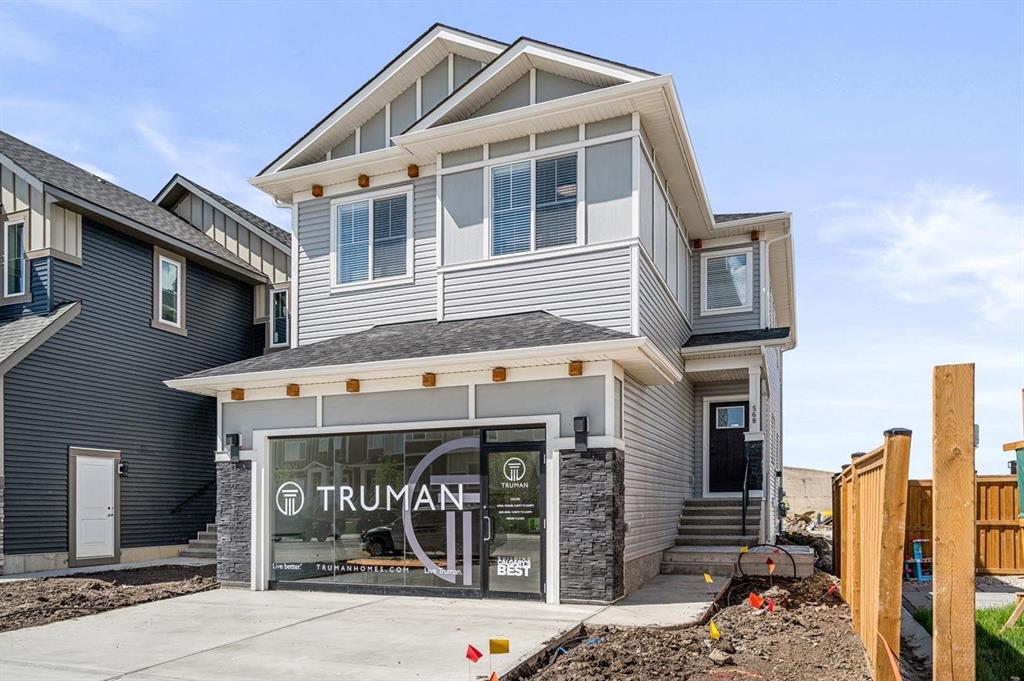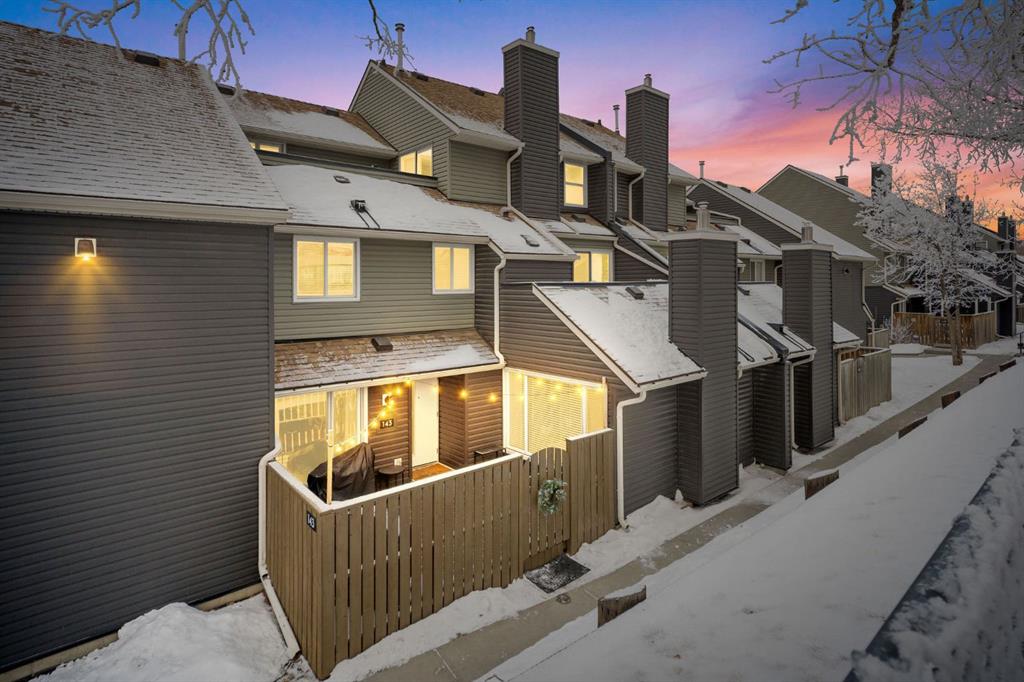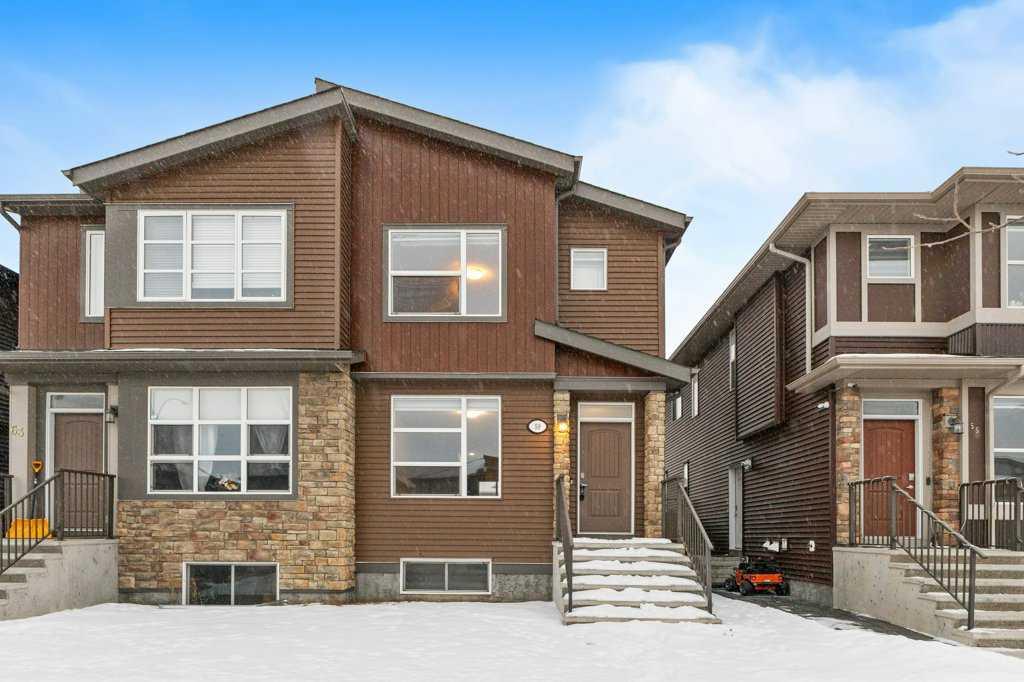138 Cranford Walk SE, Calgary || $459,900
3 Bed, 2 Bath Stacked Townhome with Double Attached Garage. Welcome to this beautifully maintained and upgraded 3-bedroom, 2-bathroom stacked townhome in the vibrant and family-friendly community of Cranston in SE Calgary. With a private entrance at ground level and the entire living space located on the upper level, this home offers the rare benefit of no neighbours above you — ensuring quiet, comfortable living.
Inside, you’ll find a bright, open-concept layout that flows seamlessly from the upgraded kitchen to the eating area and spacious living room. The kitchen features granite countertops, a large island, stainless steel appliances, and modern finishes — perfect for cooking and entertaining. The living room offers an inviting gas fireplace and access to your private balcony, ideal for relaxing or BBQing in the warmer months.
The primary bedroom is generously sized and includes a stylish ensuite with tile flooring and an oversized shower. Two additional bedrooms provide space for kids, guests, or a home office, plus a second full bathroom and a convenient laundry area all on the same level.
On the lower level, there’s a bonus flex room — perfect for storage, a gym, or a work-from-home space — and direct access to your double attached garage.
Located just a block from local schools and walking distance to Cranston Market (featuring Sobeys, Good Earth Café, Berwick Public House, a vet, gas, and more), you’ll love the community feel and accessibility. You\'re also just minutes from Seton’s amenities, including the South Health Campus, YMCA, Cineplex, and restaurants.
As a resident, you’ll enjoy access to the Cranston Residents Association, which offers a private recreation facility with a gym, tennis courts, a splash park, outdoor rink, and year-round programming for all ages.
Whether you\'re a first-time buyer, a downsizer, or looking for low-maintenance living in a well-connected neighborhood — this is your opportunity to call Cranston home!
Listing Brokerage: RE/MAX Realty Professionals




















