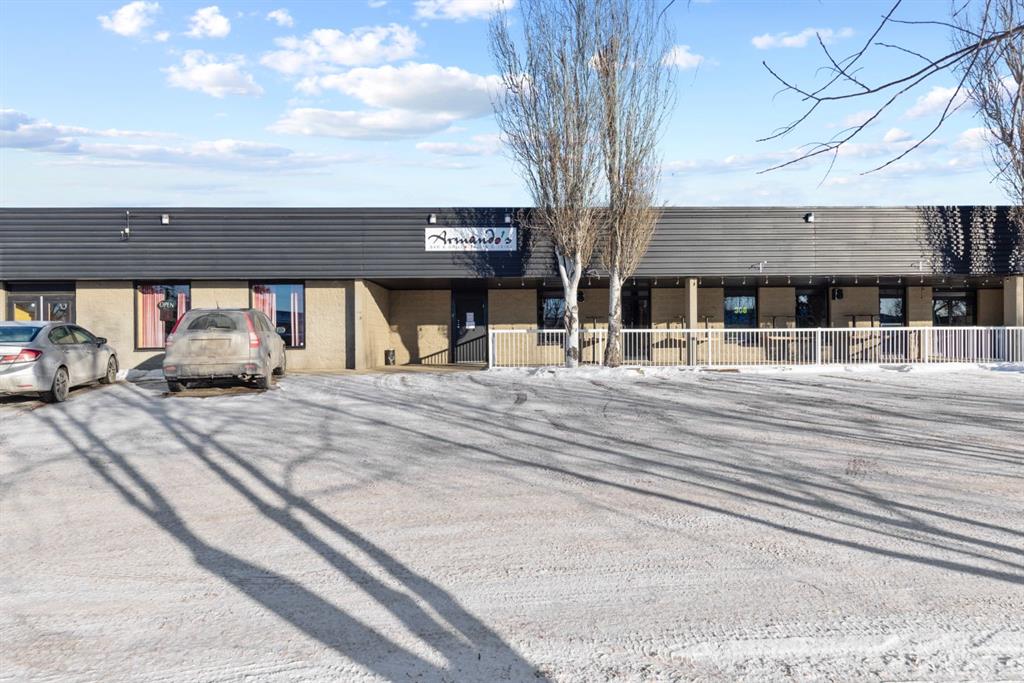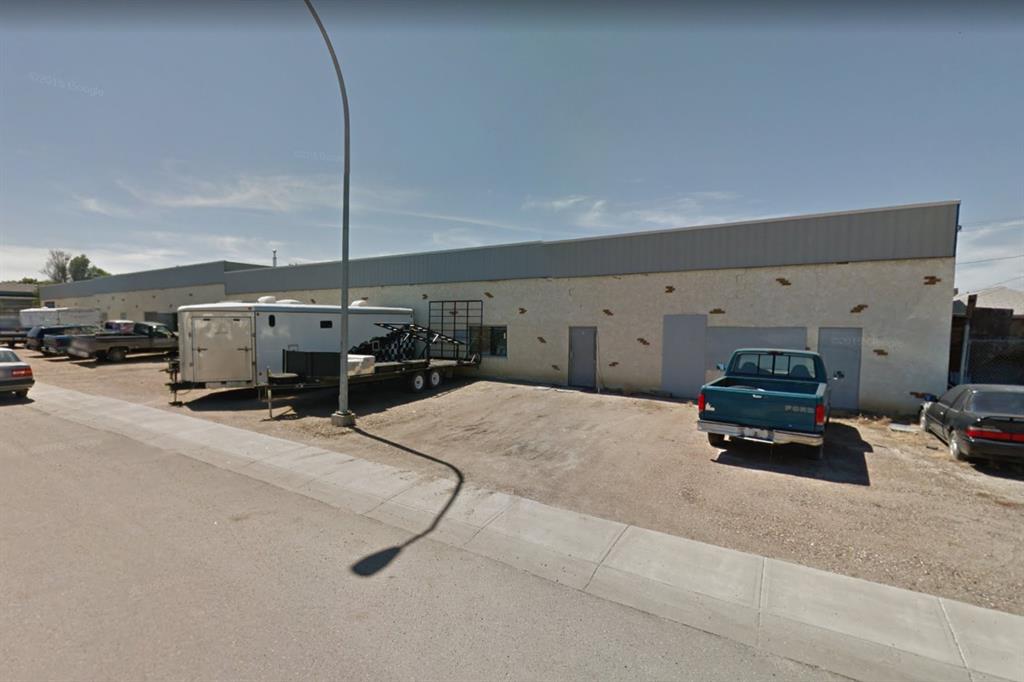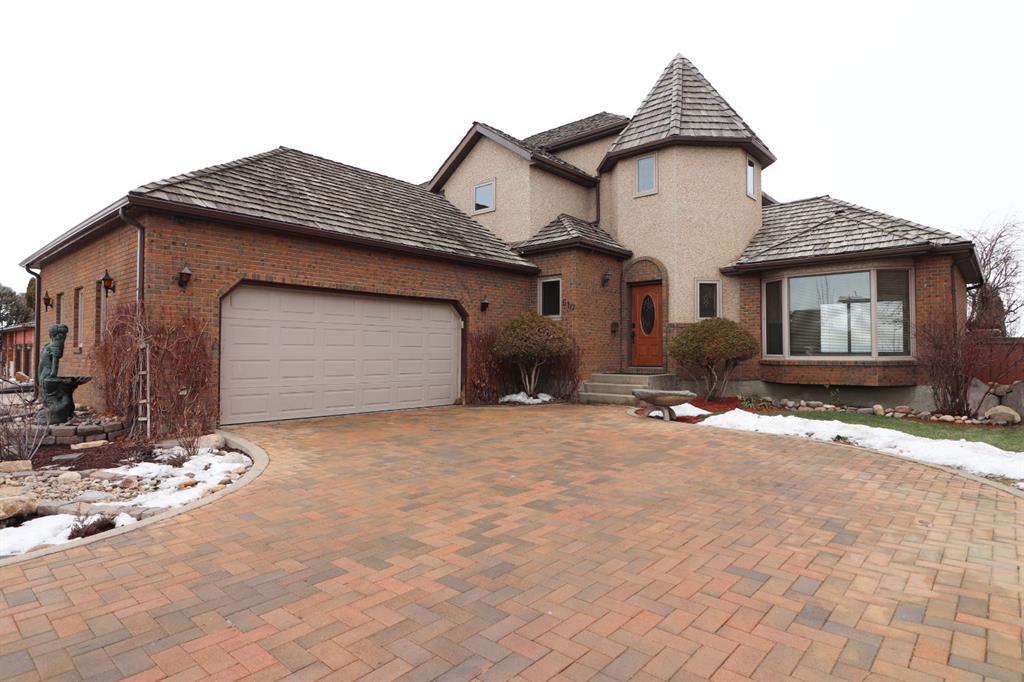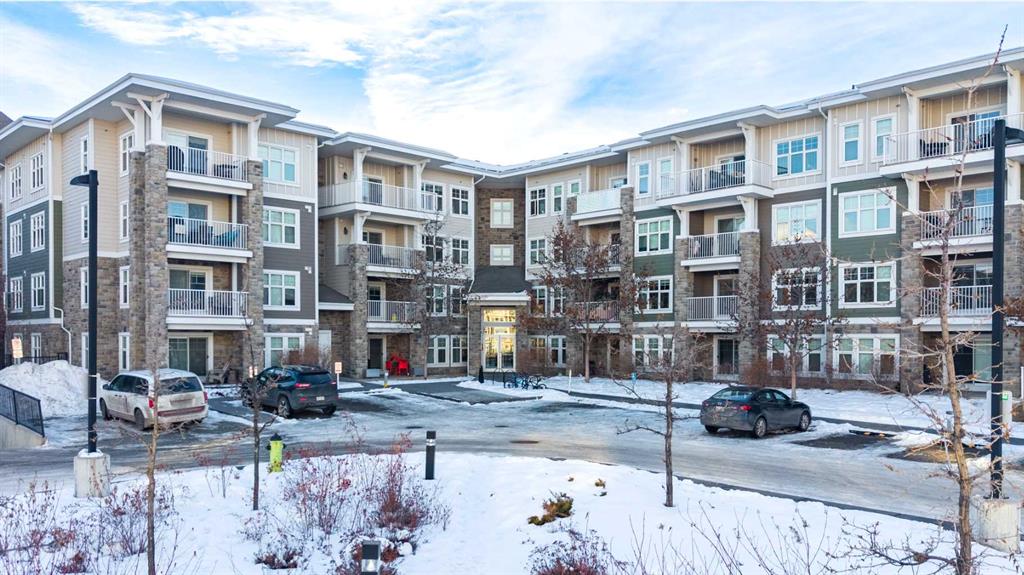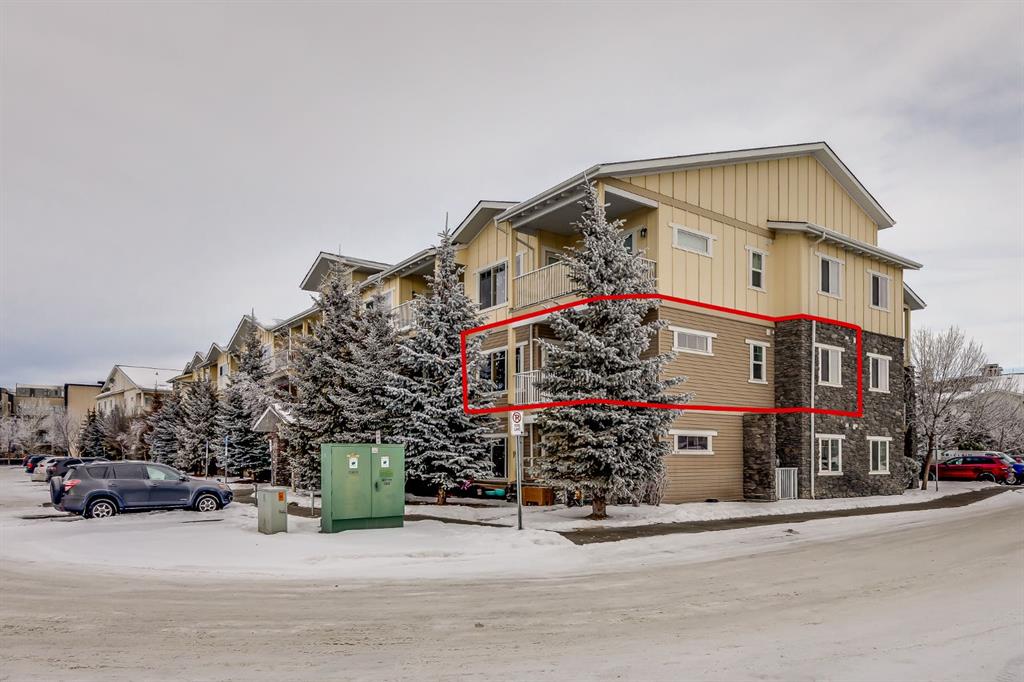3311, 11 Mahogany Row SE, Calgary || $285,000
Welcome to your next home in Mahogany—one of Calgary’s most sought-after lake communities, where convenience, comfort, and year-round recreation come together. Located in the well-designed 51 Oak complex, this third-floor condo offers a wonderful blend of modern style and effortless living. Almost new and built around a beautifully landscaped central courtyard, the development features three thoughtfully arranged buildings that create a quiet, welcoming atmosphere from the moment you arrive. Inside, 2 bed home is bright, spacious, and impressively functional. Fresh new flooring installed in 2024 adds a clean, updated feel throughout. The open kitchen is designed for everyday ease—complete with sparkling stainless steel appliances (including a fridge with water and ice), granite countertops, a deep double sink with a bistro-style faucet, tall cabinetry, and a stylish subway tile backsplash. A convenient breakfast bar connects the kitchen to the main living area, creating an inviting space for both relaxing and entertaining. Large windows fill the home with natural light and offer a lovely view of the quiet courtyard below. The bathroom features a modern vessel sink and a deep soaker tub—ideal for unwinding at the end of the day. You’ll also enjoy the practicality of an in-suite stackable front-load washer and dryer. Step outside onto the spacious balcony, perfectly sized for enjoying a morning coffee, an evening beverage, or a bit of fresh air any time of day. Parking and storage are easy with your titled underground stall and attached storage locker—keeping your gear, tools, and seasonal items secure and out of the way. Living in Mahogany means having access to an incredible list of amenities: lake access for swimming, skating and fishing, beautifully maintained beaches, tennis courts, scenic ponds, endless walking trails, and vibrant community events. Shops, restaurants, groceries, and services are just minutes away, making day-to-day life simple and enjoyable. If you’ve been searching for a well-maintained, move-in-ready condo in a community that offers more than just a place to live, this home at 51 Oak delivers the lifestyle you’ve been waiting for.
Listing Brokerage: REMAX Innovations










