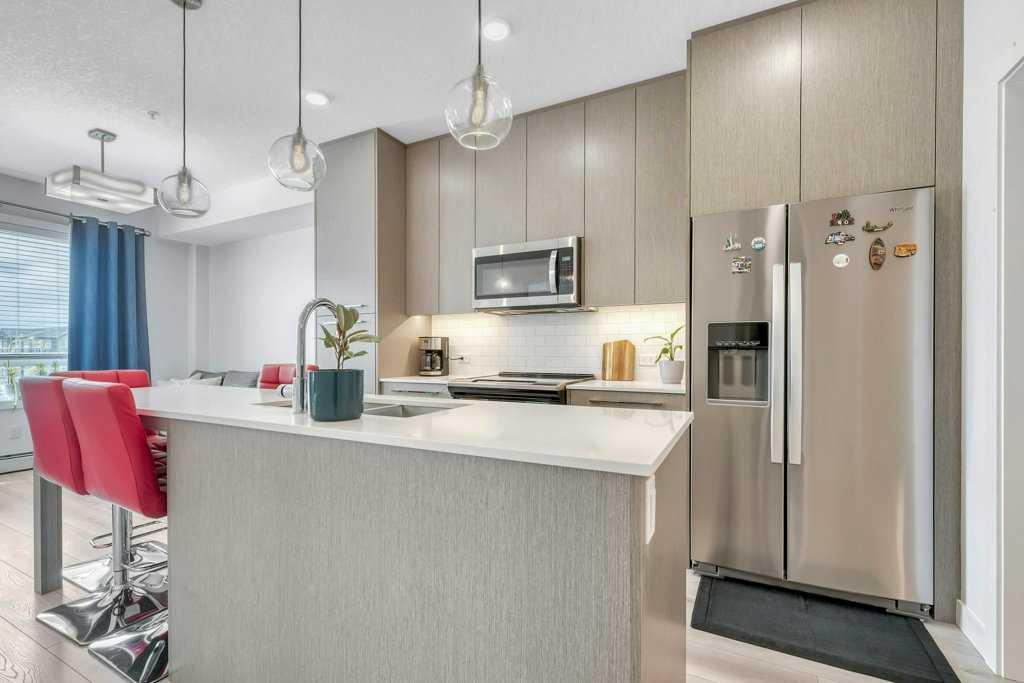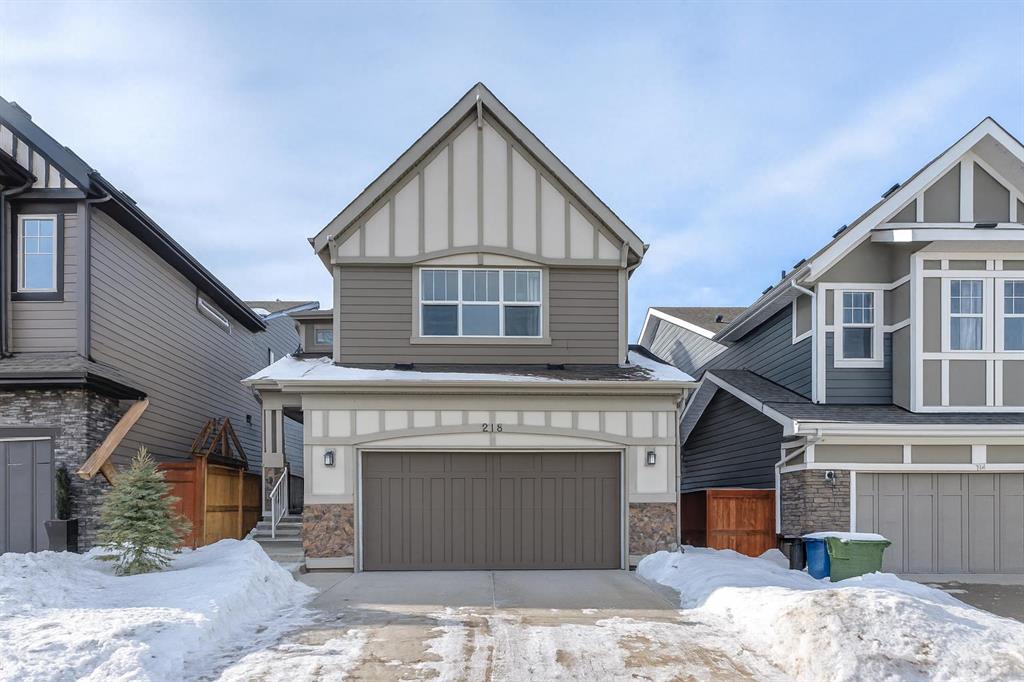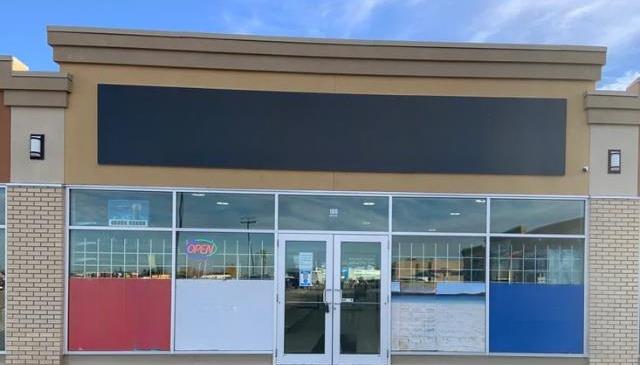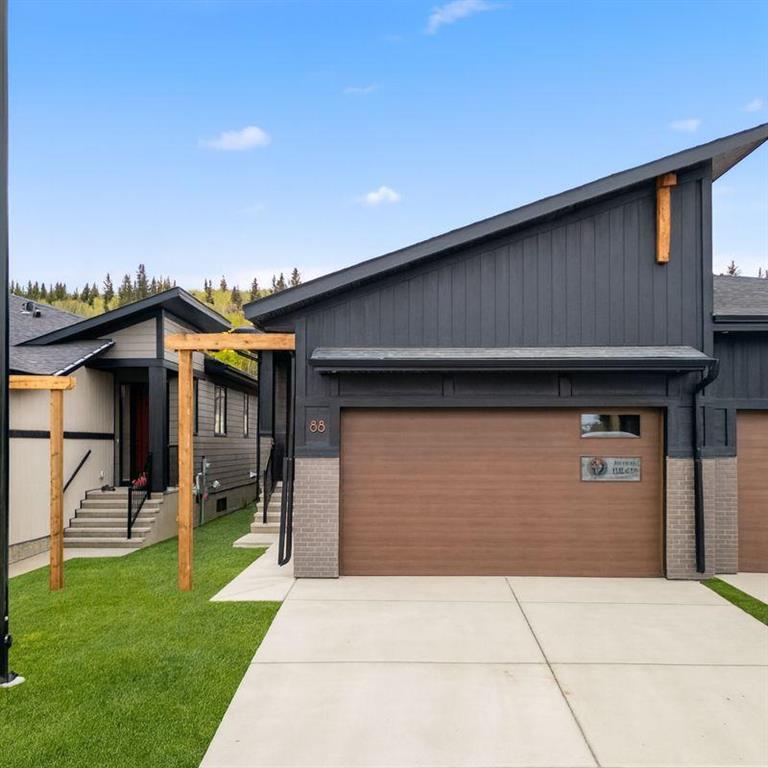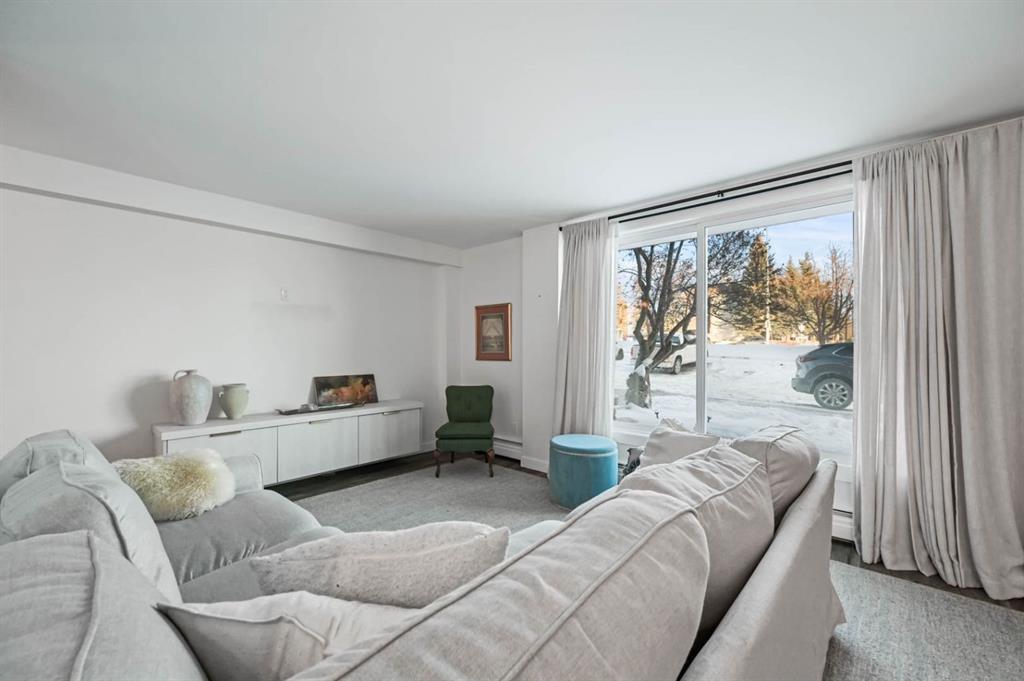1321, 76 Cornerstone Passage NE, Calgary || $229,900
Immaculate, modern, and completely move-in ready, this one-bedroom condo with a dedicated office is a rare find—ideal for first-time buyers, downsizers, or savvy investors seeking a true turnkey opportunity. Located on the 3rd floor, this bright and beautifully maintained home shows like new, offering a smart, functional layout with stylish finishes throughout.
The kitchen is the heart of the condo, thoughtfully designed with stainless steel appliances, quartz countertops, and a large island with integrated table seating—perfect for everyday living, casual dining, or entertaining. The open living area is well proportioned and flows seamlessly into the rest of the space. The living space connects to a covered balcony with a gas BBQ hookup—perfect for BBQing and adding outdoor functionality to the condo.
The primary bedroom features a generous walk-through closet with direct access to a well-appointed 4-piece bathroom. A dedicated office adds flexibility for working from home, guests, or extra storage, while the full laundry room provides additional space for organization and convenience.
This condo also includes an oversized titled underground parking stall—ideal for an SUV—and a storage cage conveniently located at the stall. The well-managed, amenity-rich complex is both pet-friendly and AirBnB-friendly, offering exceptional features such as a fully equipped fitness centre, yoga studio, spin room, dog wash, and community garden.
Ideally located close to the airport and surrounded by a growing mix of shops, restaurants, and everyday conveniences, this condo offers an excellent blend of comfort, lifestyle, and long-term value. Furniture can be included, making it a fully furnished, move-in-ready home or an effortless, turn-key AirBnB opportunity.
Listing Brokerage: Century 21 Bamber Realty LTD.










