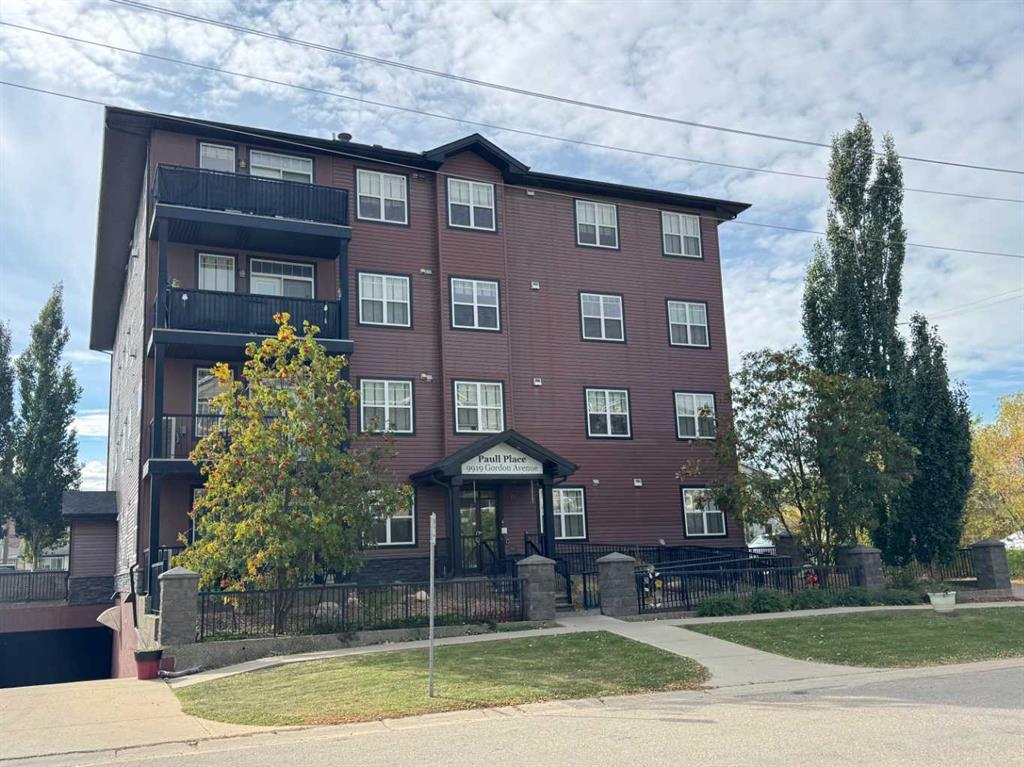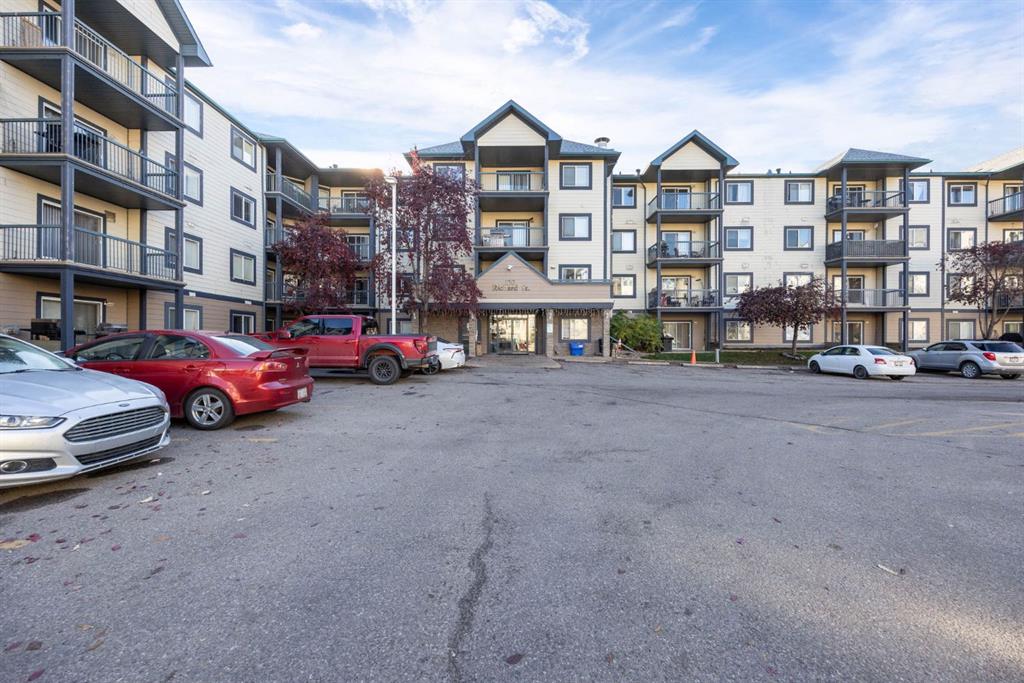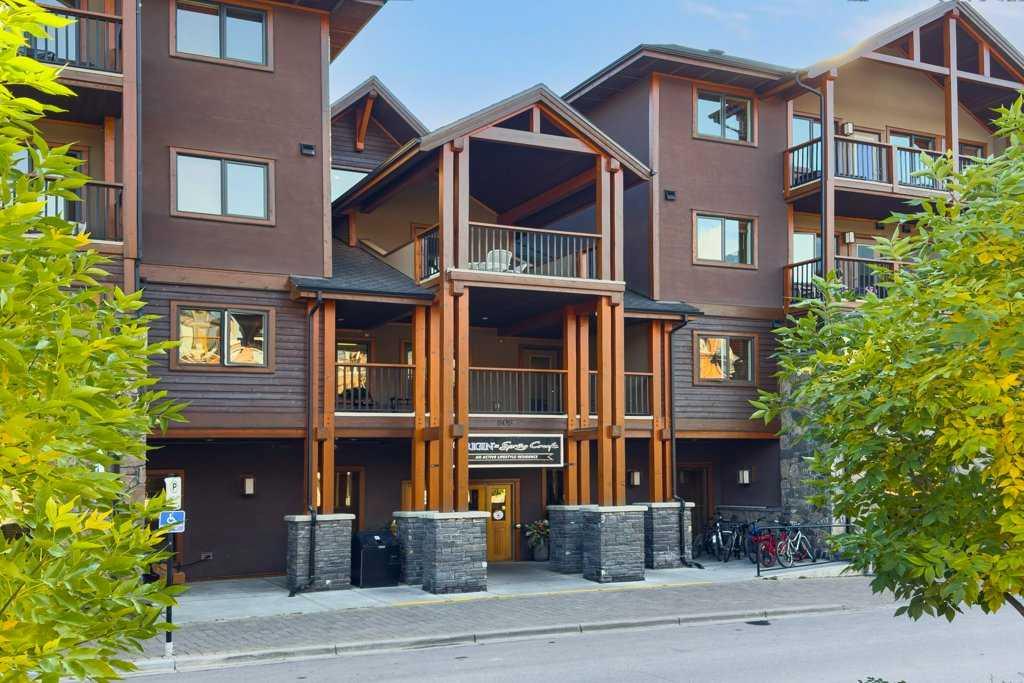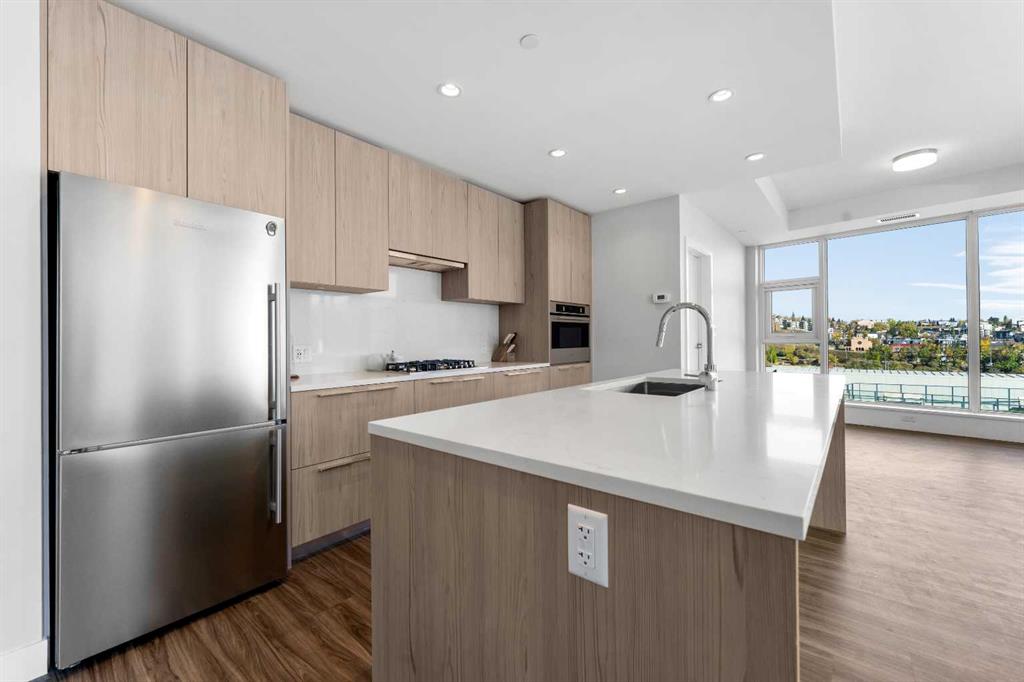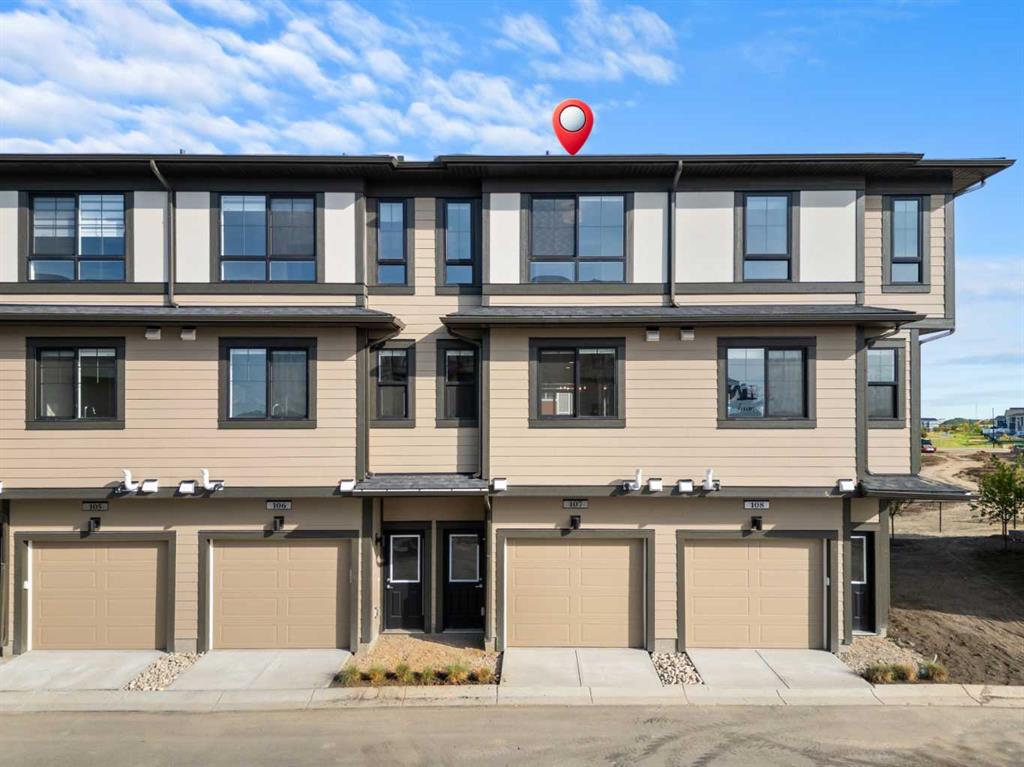72, 285 Chelsea Court , Chestermere || $395,438
Welcome to Chelsea Court, a beautifully designed two-bedroom, two-and-a-half-bathroom townhome nestled in the heart of Chestermere’s vibrant Chelsea community. This modern residence offers over 1000 sqft of thoughtfully laid-out living space, with an open-concept main floor that seamlessly integrates the kitchen, dining area, and living room—perfect for entertaining and everyday comfort. Large windows flood the space with natural light, enhancing the sleek finishes and warm tones throughout.
The well-appointed kitchen features quartz countertops, rich cabinetry and stainless steel appliances. A convenient half bath on the main level rounds out this floor. Upstairs, the primary bedroom includes a private four-piece ensuite bathroom and a spacious closet, while the second bedroom and another full ensuite provide flexibility for a guest room, home office, or flexible living space. Laundry facilities are also located on this level for added convenience.
Externally, this home includes an attached double tandem garage and a private second-level balcony—ideal for quiet morning coffees or evening relaxation. Residents enjoy access to a thoughtfully planned community, complete with walking paths, wetlands, and green spaces, all just steps from your front door.
Chelsea Court offers maintenance-free living in a welcoming resort-style neighbourhood only five minutes from Chestermere Lake, local schools, parks, shops, and restaurants. It’s also just a short drive to Calgary and the East Hills Shopping Centre, making it easy to enjoy urban amenities alongside a serene, small-town setting.
This meticulously crafted townhome by award-winning Trico Homes reflects modern tastes and high-quality construction. With its designer finishes, intentional layout, and unbeatable location, it provides an ideal lifestyle for a wide range of buyers—including first-time homeowners, downsizers, professionals, or small families.
Don’t miss your opportunity to settle into this fabulous Chelsea Court townhome—where everyday ease, style, and a vibrant community converge. ***Photos are from a completed unit - some finished may vary and the entry level measurements are added to the main level measurements***
Listing Brokerage: eXp Realty










