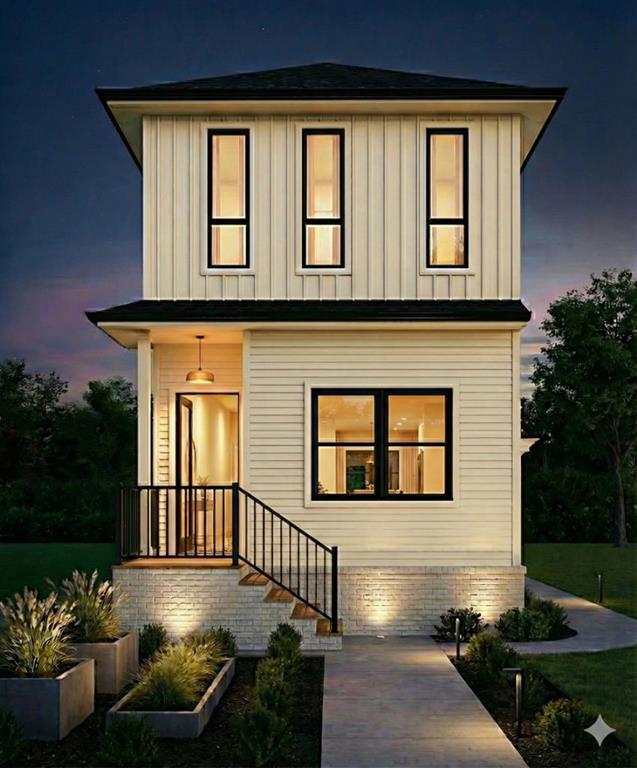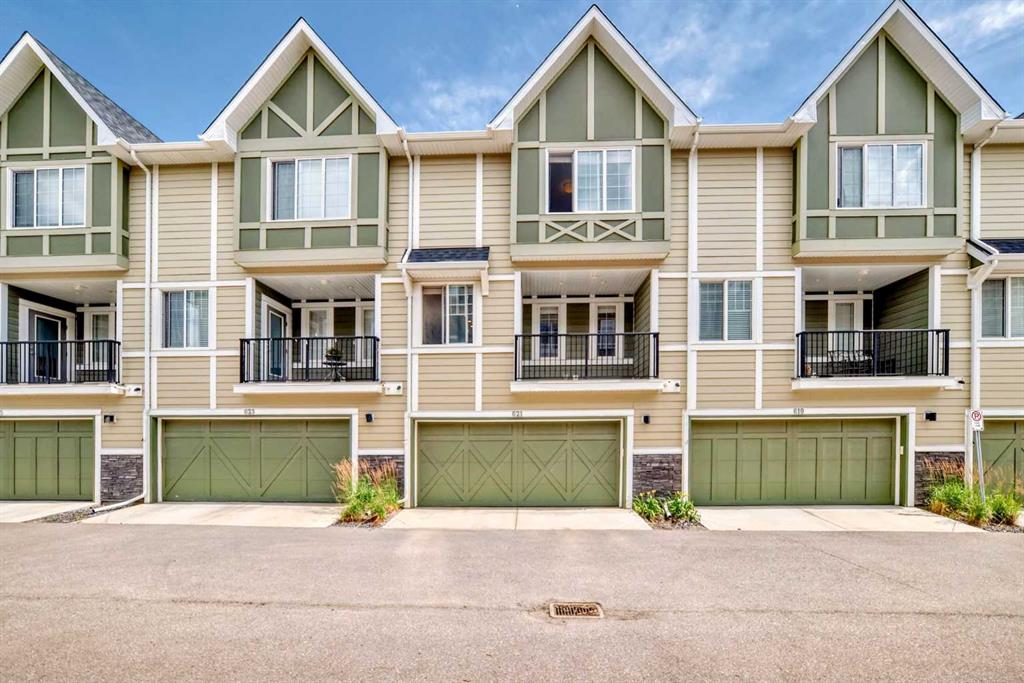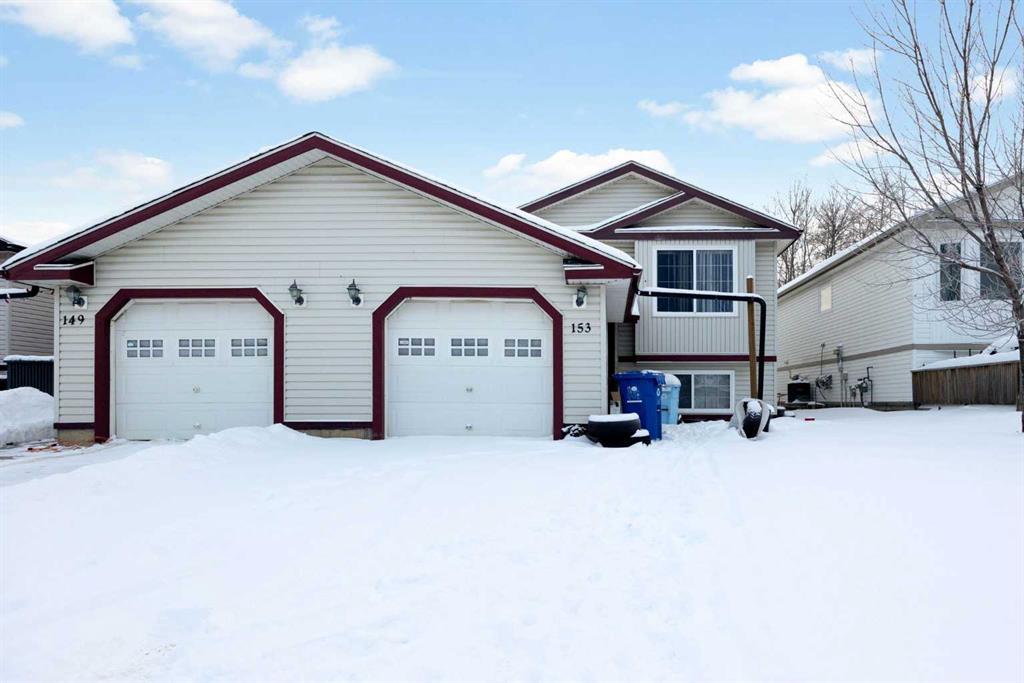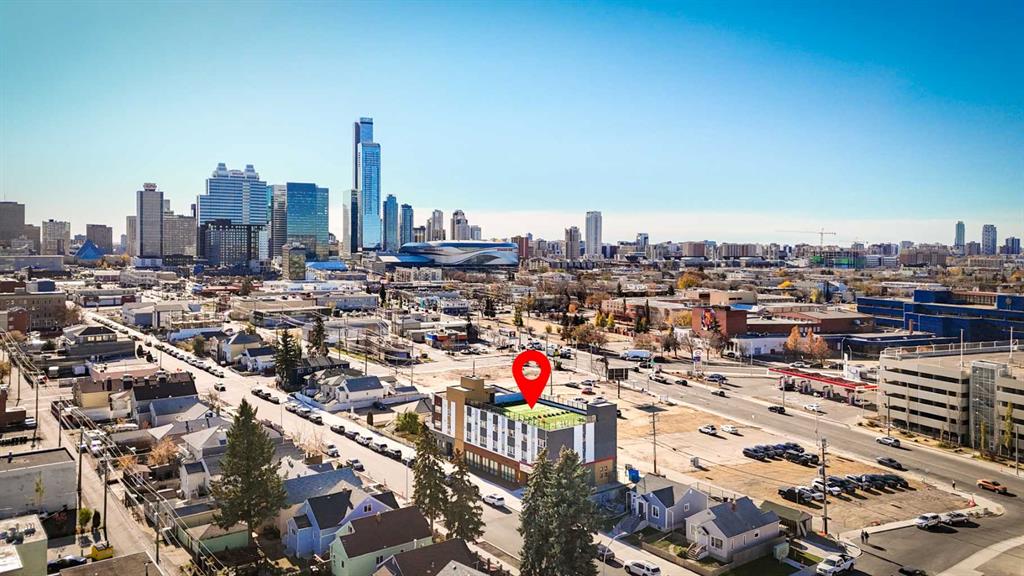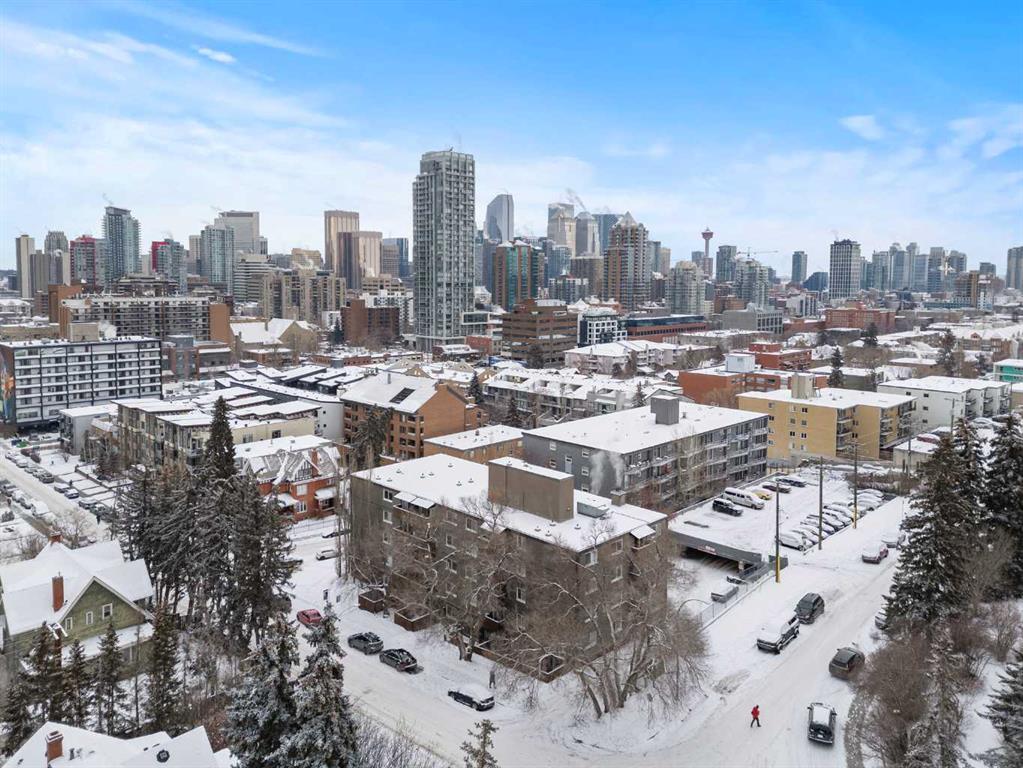153 Leitner Gate , Fort McMurray || $399,900
Backing Onto Green space & the Best Water Park in the City – Peaceful Living in Lakewood Estates! Welcome to This Charming and Spacious Home Located in The Highly Desirable Lakewood Estates in Timberlea. Perfectly positioned Backing onto a Beautiful Greenspace and Fort McMurray\'s best water park, this property offers incredible outdoor living, privacy, and stunning views right from your backyard—ideal for families and summer fun! Step inside to a warm and inviting living room featuring gleaming floors. The open-concept kitchen is a chef’s dream, complete with a corner pantry, breakfast bar, and plenty of counter space. The adjacent dining nook is bright and spacious, making it perfect for family meals and entertaining while enjoying views of the park and greenbelt. Upstairs, you’ll find two large bedrooms, including a spacious master retreat with an oversized closet and a luxurious 5-piece ensuite. The ensuite features dual sinks, a stand-up shower, and a relaxing corner jet tub—your perfect private escape. The fully developed basement has been upgraded with luxury vinyl plank flooring and offers even more living space. It includes a large family room and 2 good size bedrooms. Additional highlights include an attached single garage and a 3-car driveway, offering ample parking space for your vehicles, toys, or guests. With modern neutral tones throughout, this home is move-in ready. Plus, its unbeatable location is just steps from schools (including an elementary school), shopping, trails, and transit. Whether you\'re relaxing at home or spending the day at the nearby water park, this home offers the perfect blend of comfort, fun, and convenience. Don’t miss your chance to own this gem in Lakewood Estates!!
Listing Brokerage: RE/MAX Connect










