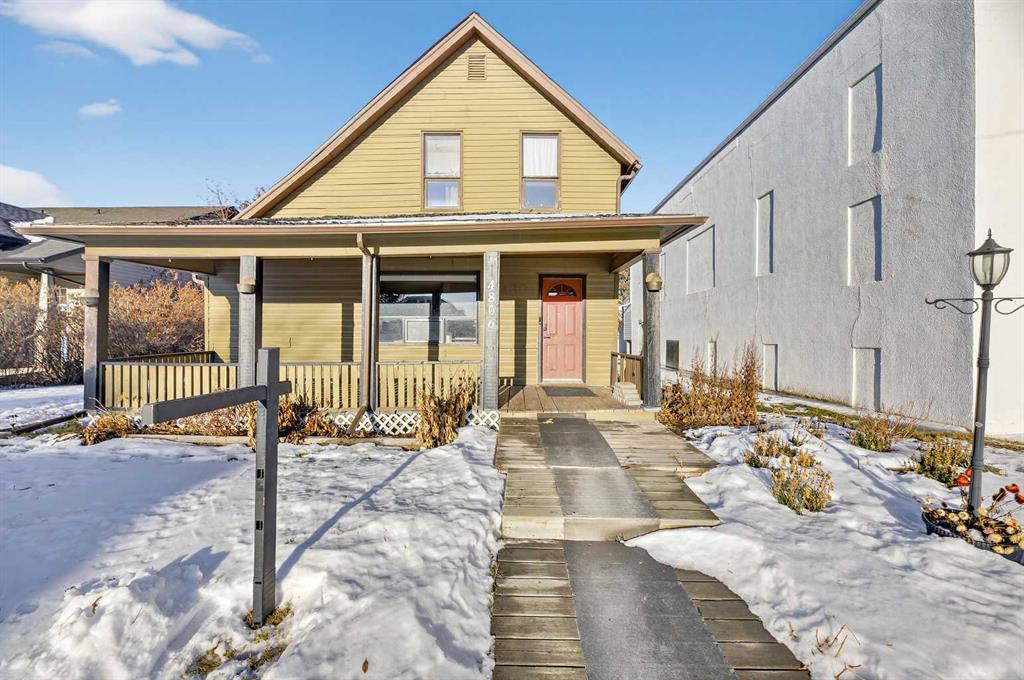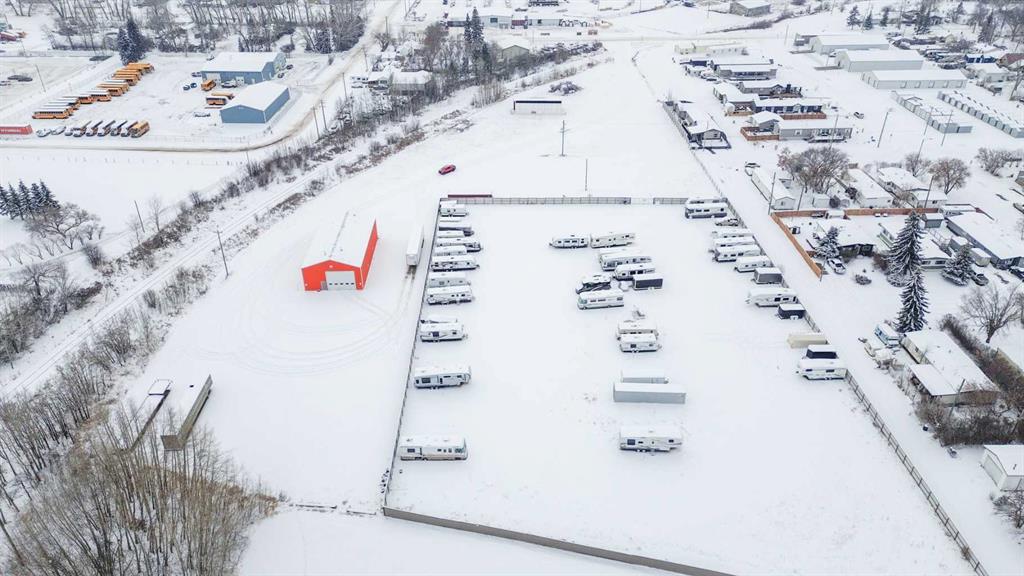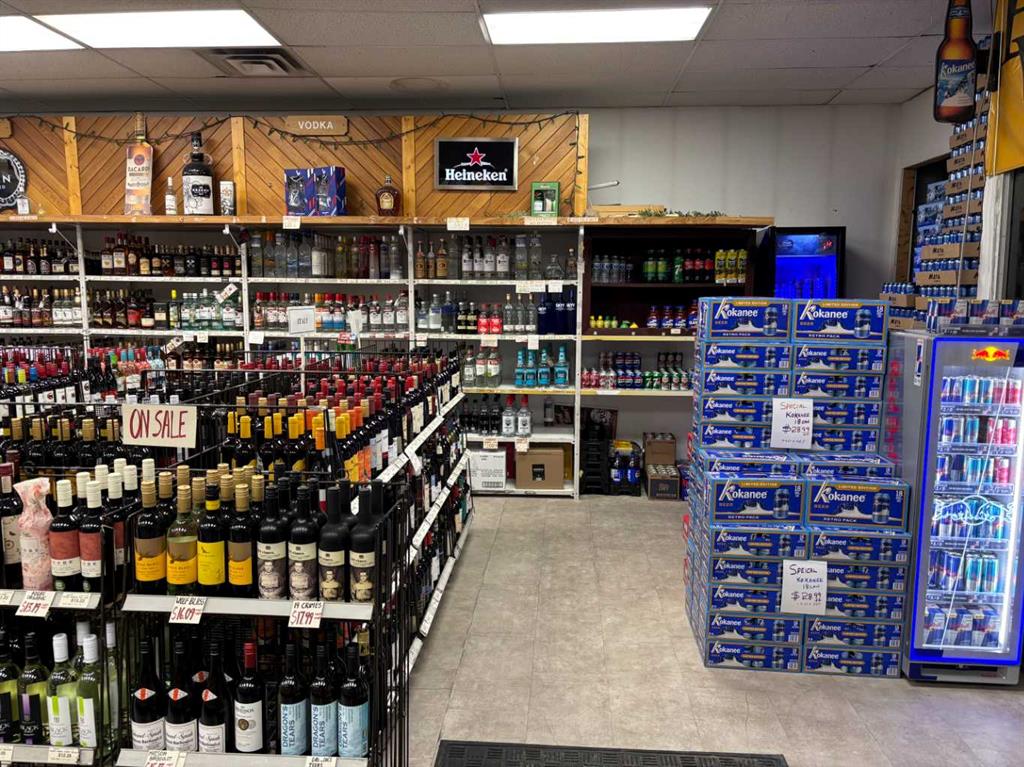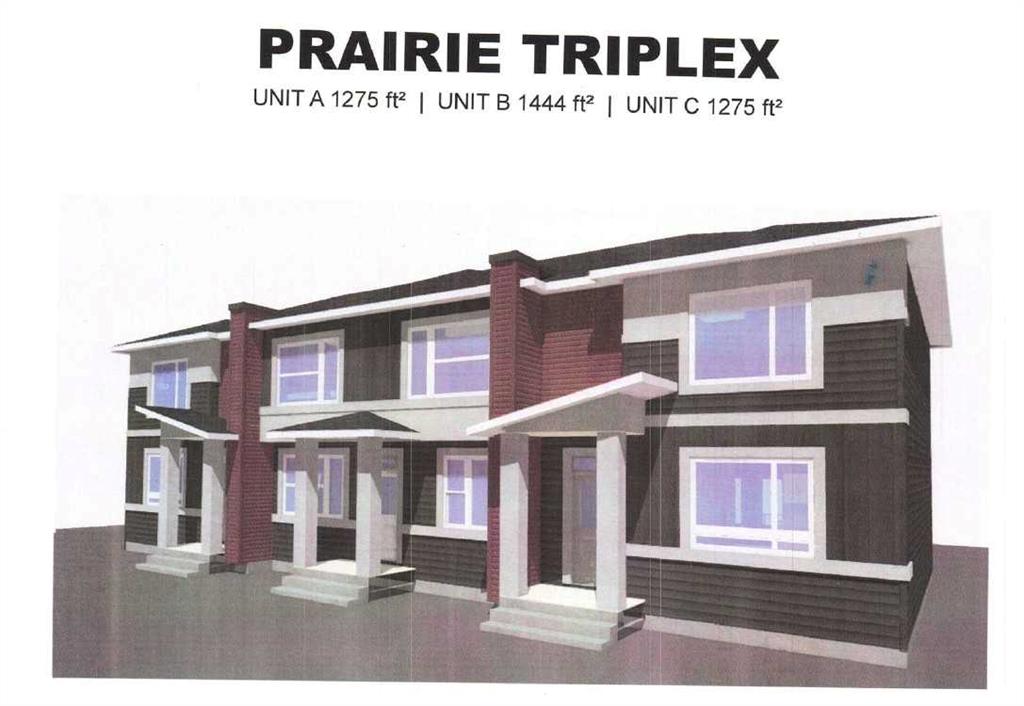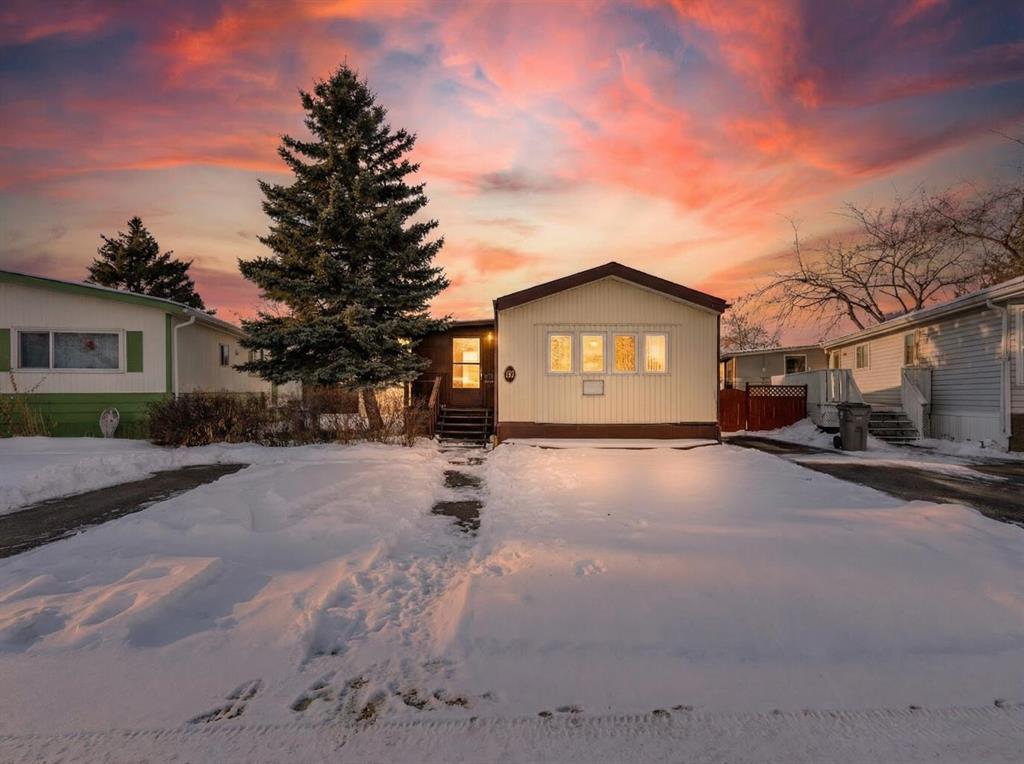40, 6724 17 Avenue SE, Calgary || $119,900
Don’t wait to view this property - you won’t be disappointed! Renovated 3 bed, 1 bath mobile home in the plus-18 section, conveniently located Sunpark Mountview Mobile Home Park. FULLY RENOVATED WITH ALL OF THE BIG-TICKET ITEMS DONE! This home is on a cul-de-sac with quick access to 17 Ave SE, sits across from a GREEN SPACE and has a large, private backyard. You will see it has a great layout with a large, living room, huge kitchen, and dining area with tons of NEWER KITCHEN CUPBOARDS, including two pantries, and new stainless-steel fridge. You will find NEW VINYL PLANK FLOORING throughout. The home is painted in a modern color palette designed to suit any decor, a spacious hallway leading to the large 4-pce bath with newer tub, toilet and vanity. NEW BASEBOARDS AND CASING THROUGHOUT. The large living brings in natural light through the front windows. The primary bedroom is spacious with a large closet. The second and third bedrooms are a good size, and one can be used as an office or flex room. This home sits on a large lot with parking for two cars side by side in the laneway. Lot rent of $1100 per month includes water, sewer, garbage pickup and snow removal. Unbeatable location: Enjoy quick access to 17 Ave SE, Stoney Trail, Deerfoot Trail, and downtown Calgary. Transit is just a block away, while East Hills Shopping Centre, International Avenue, restaurants, and all amenities are minutes from your door. and all levels of transit, shopping, restaurants and amenities are close by. Plus, Elliston Park is right across the street. Lease approval is required. Pets are allowed with approval. This move-in ready home offers exceptional value for the price. Don’t miss your opportunity—schedule your viewing today and picture yourself settling into this beautifully updated, conveniently located home! Check out the iGuide tour for a virtual walk-through
Listing Brokerage: TREC The Real Estate Company










