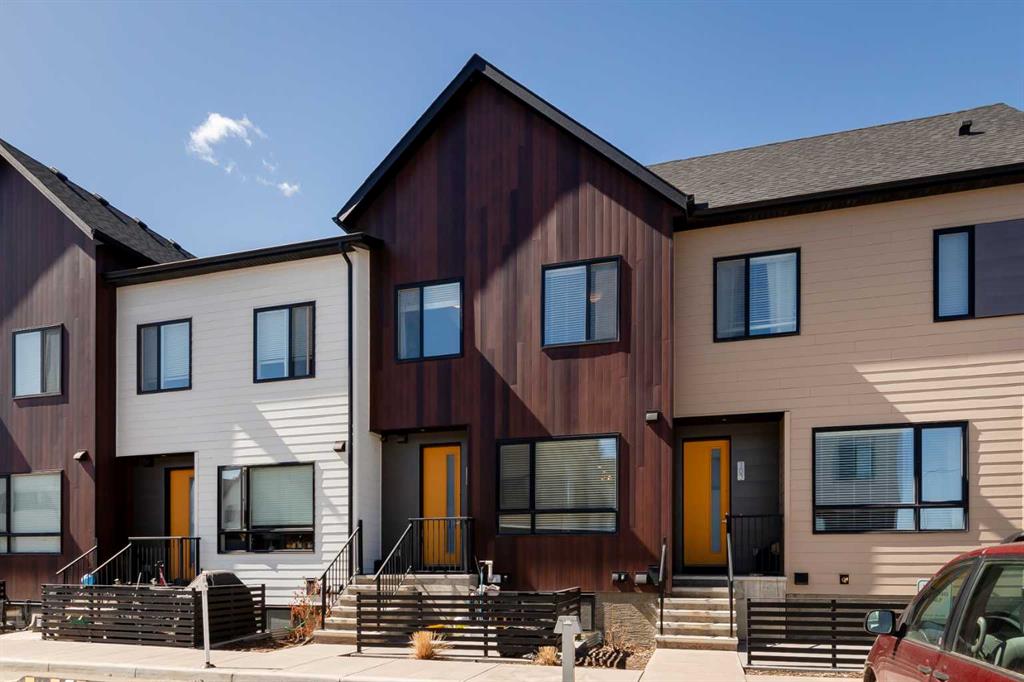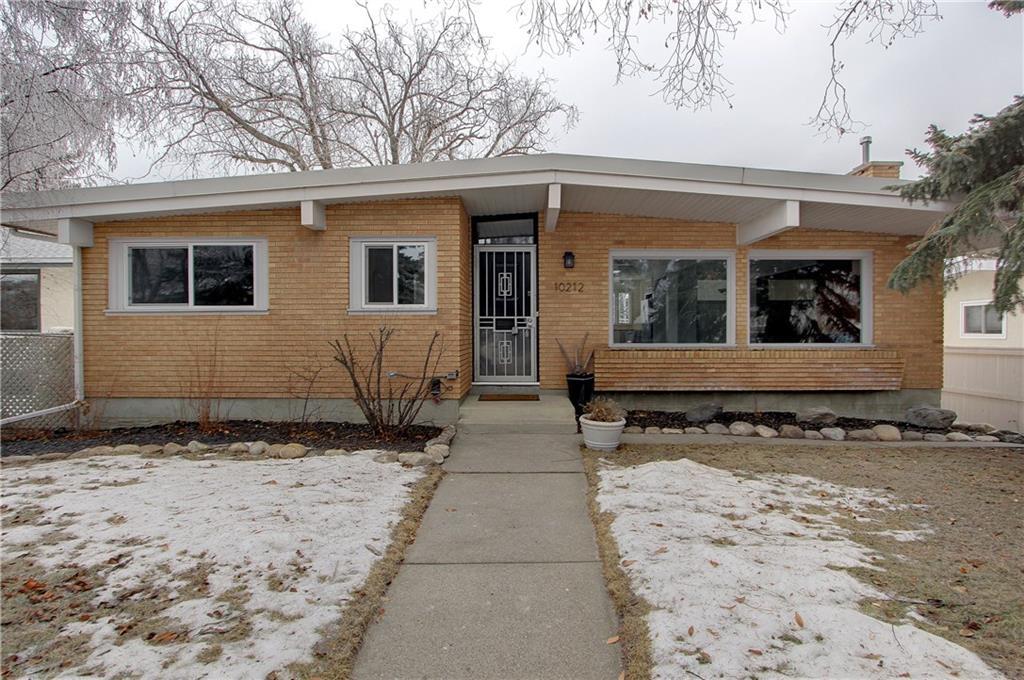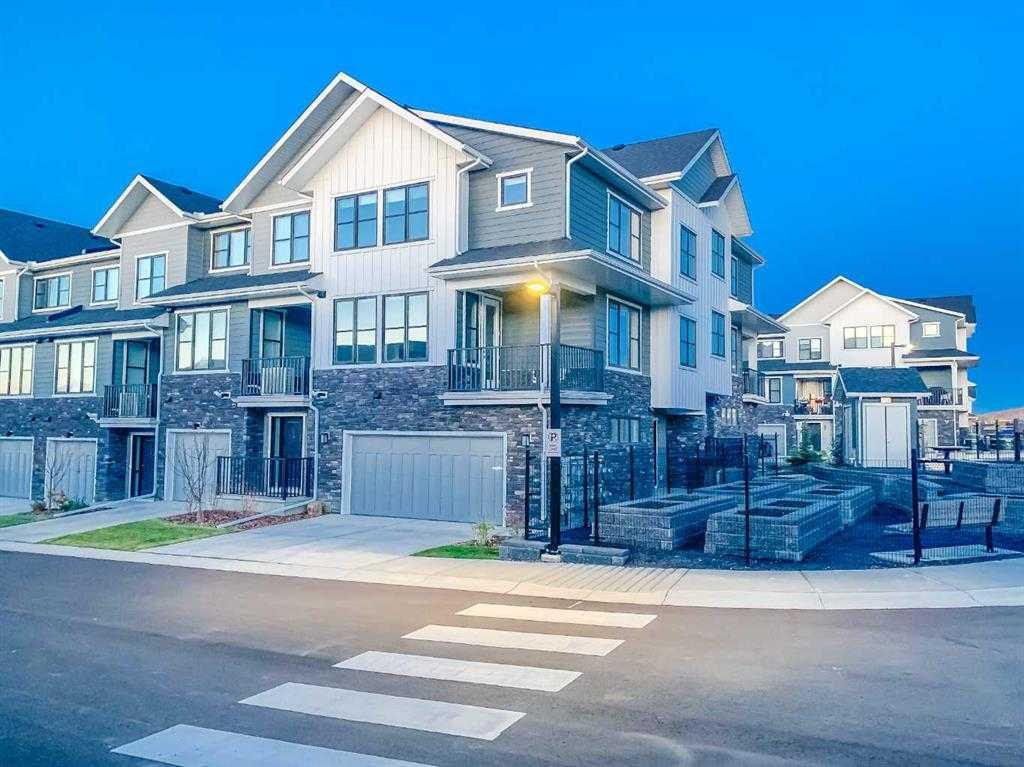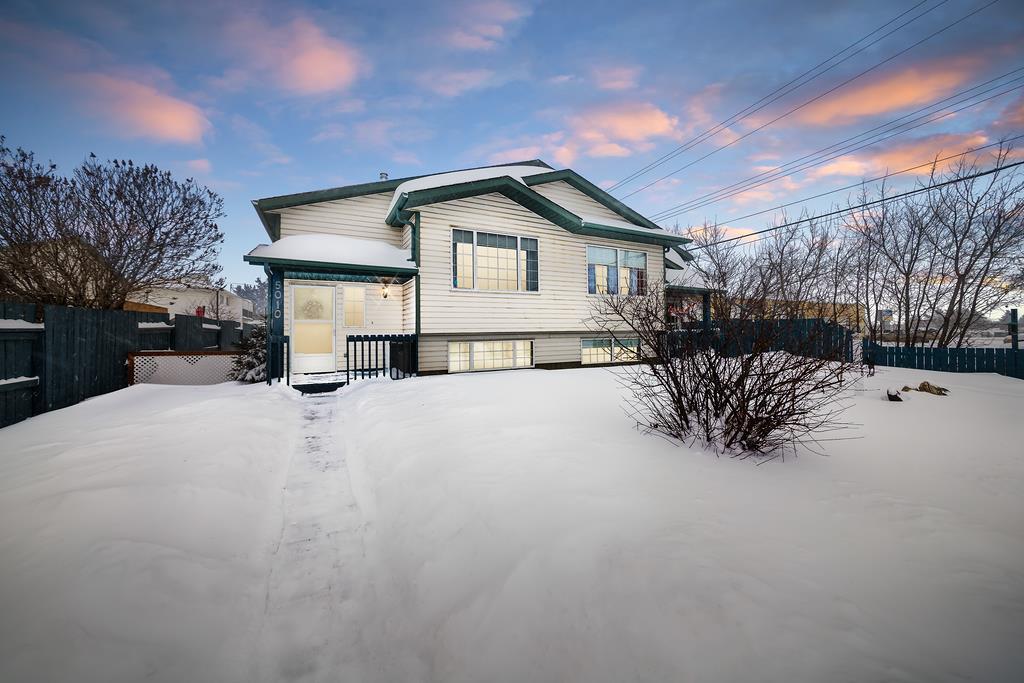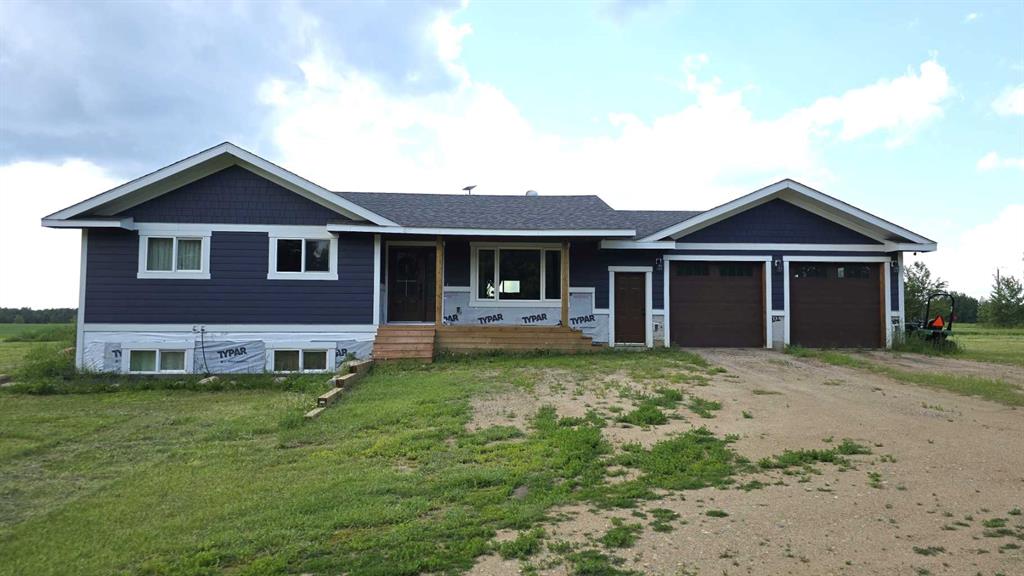917 Crestridge Common SW, Calgary || $597,777
Come home to this Centrally Air Conditioned, thoughtfully designed, stunning, sun-soaked corner townhouse located in the prestigious community of Crestmont, Calgary!
This exceptionally bright home is flooded with natural light thanks to its abundant windows and ideal corner-unit placement. The moment you step inside, you\'ll be impressed by the open, airy ambiance that defines every inch of this modern residence.
The kitchen is a true showpiece—carefully designed with premium finishes, it features upgraded stainless steel appliances, an electric stove, and a high-performance hood fan. Sleek quartz countertops with an undermount sink add both beauty and functionality, while the generous cabinetry ensures all your storage needs are effortlessly met.
Adjacent to the kitchen, the open-concept dining and living areas are framed by expansive windows that bathe the main floor in natural light, creating a warm and welcoming atmosphere perfect for both daily living and entertaining. Living room has an upgraded fireplace as well. Step out onto your spacious private balcony, complete with a built-in gas line, ideal for BBQs and outdoor dining.
The main floor also includes a versatile den, perfect for a home office, study, or even a fourth bedroom—an added bonus for today’s dynamic lifestyles.
Upstairs, you’ll find three spacious bedrooms, including a luxurious primary suite complete with a well-appointed 4-piece ensuite. The upper floor also features conveniently located upgraded laundry appliances, making household chores more efficient.
The oversized 23\' x 20\' double garage offers more than enough space for two vehicles and additional storage—say goodbye to parking hassles and door dings. Further enhancements include a smart garage door opener, waterline/electric heat, and a host of stylish upgrades such as modern hardware, door knobs, and taps.
Energy efficiency and sustainability are at the core of this home’s design. Proudly holding the 2021 Built Green certification, this property offers long-term cost savings and a smaller environmental footprint—an ideal choice for the eco-conscious buyer.
Smart home enthusiasts will appreciate the smart switches strategically placed throughout, ensuring modern convenience and control over lighting.
Beyond the home itself, Crestmont is a sought-after community known for its serene natural surroundings, green spaces, and family-friendly amenities. Enjoy quick access to major routes like Highway 1 and Stoney Trail, placing downtown Calgary and the mountains within easy reach.
This home offers the perfect balance of modern design, practical features, and eco-conscious living—all in a thriving and connected neighbourhood. Don’t miss your chance to view this exceptional property. It may just be the dream home you’ve been waiting for!
Listing Brokerage: RE/MAX Complete Realty










