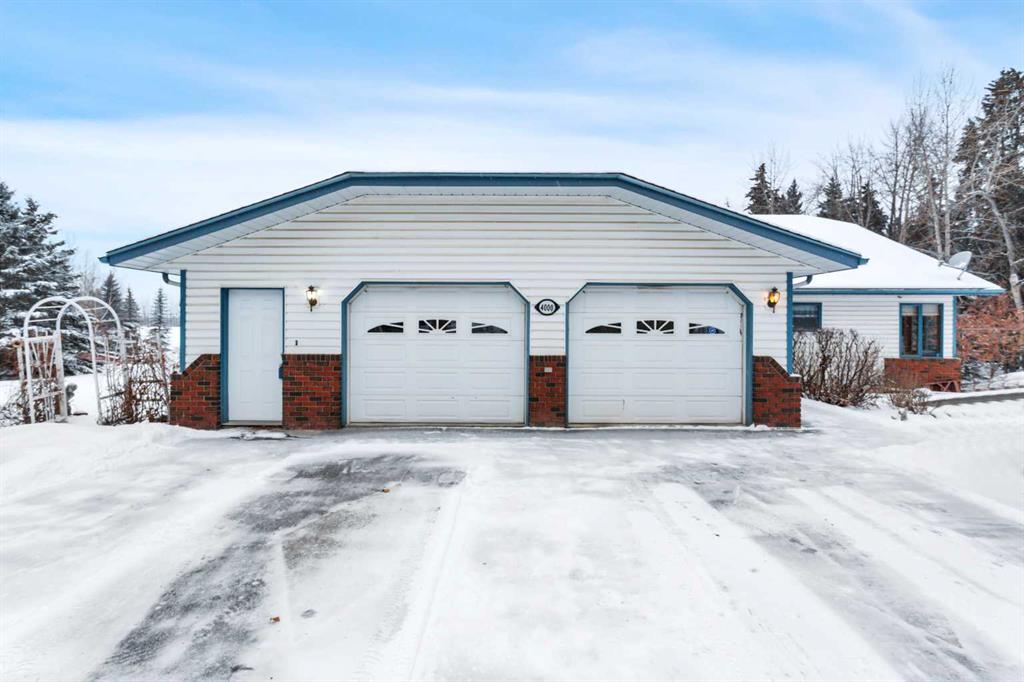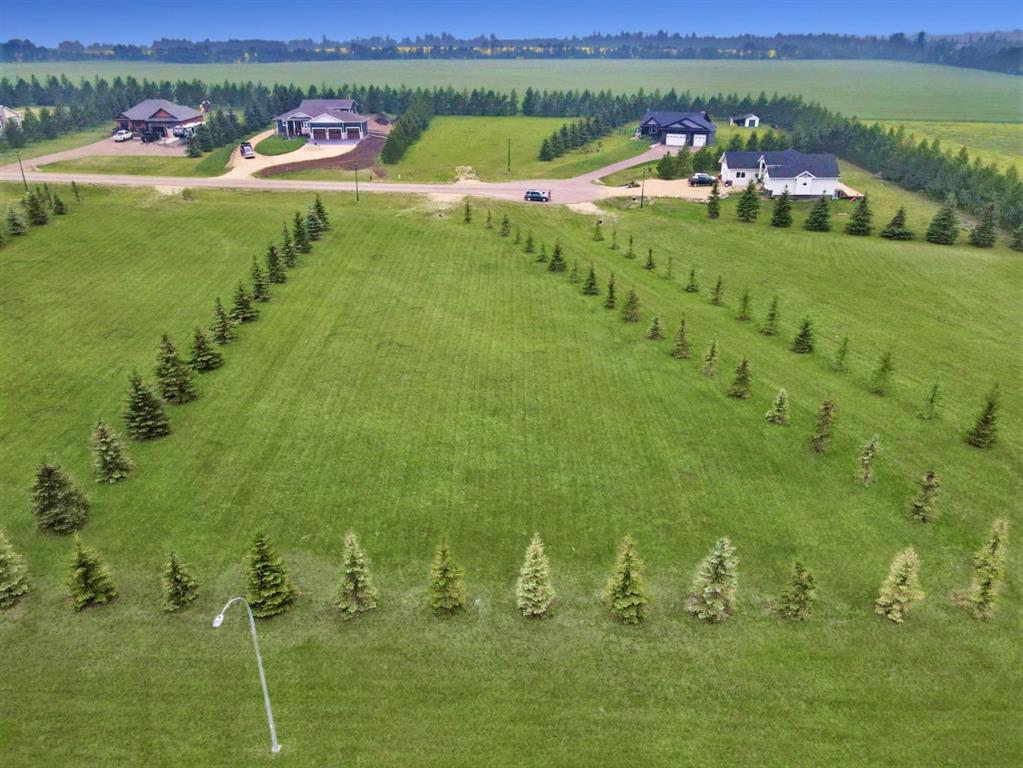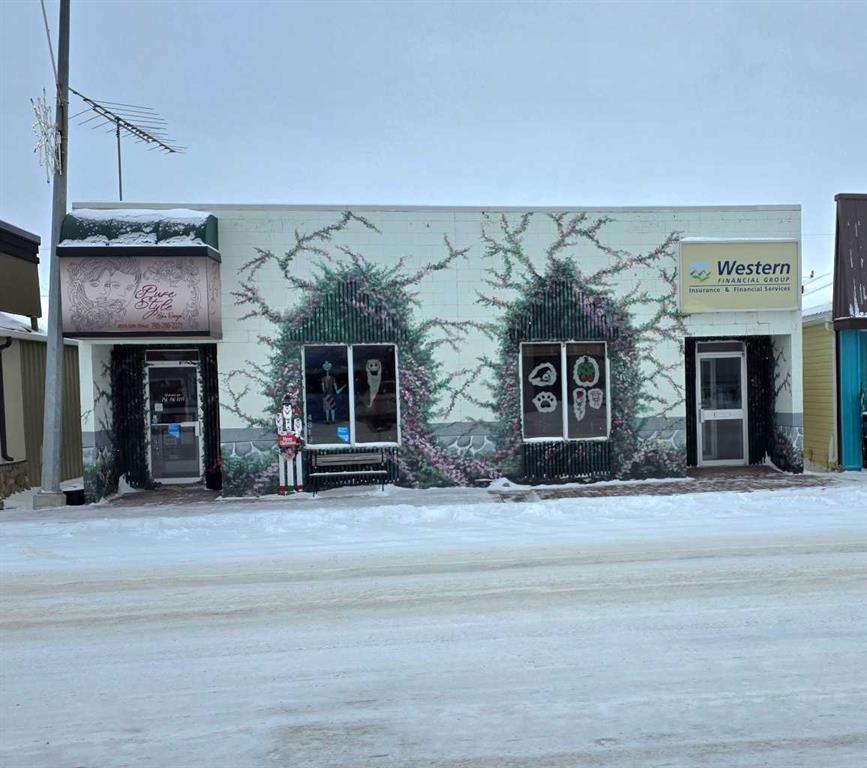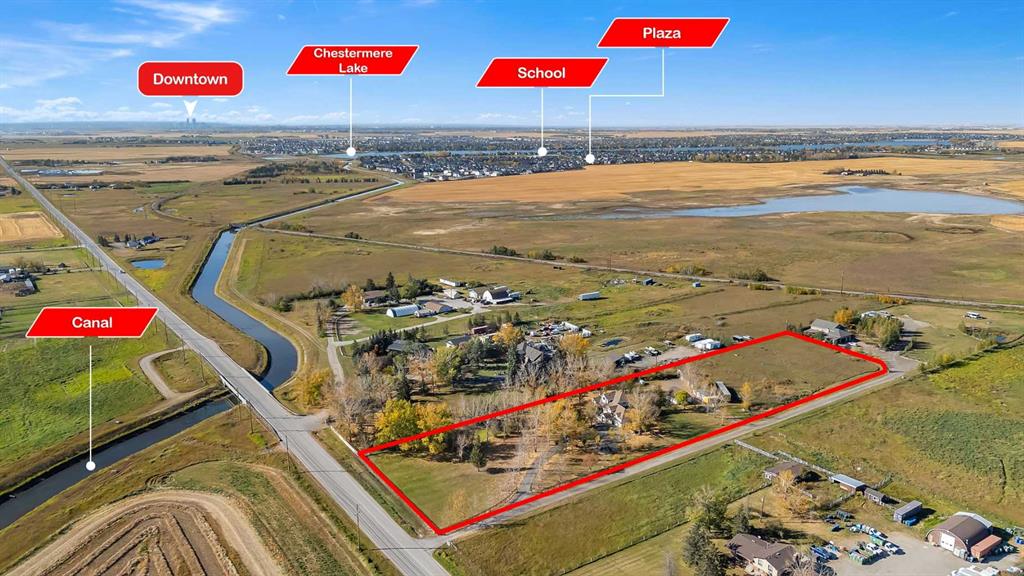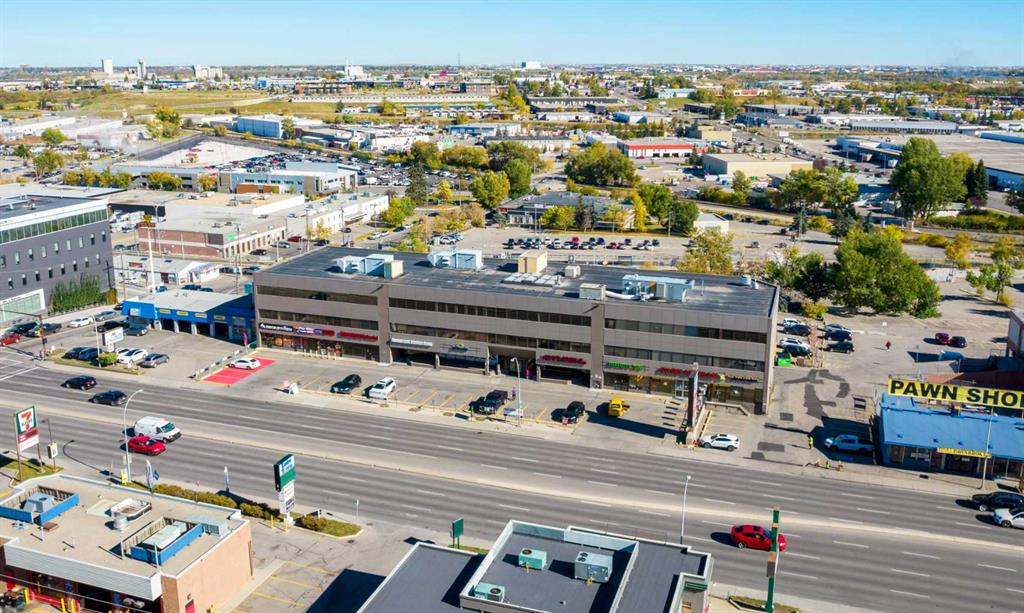6217 Evergreen Close , Rimbey || $114,900
RARE FIND! Over an acre on the very outskirts of town with a VIEW!! SERVICES very conveniently tied into municipal utility lines and the lot is READY to build on! This pie-shaped lot is on the quiet cul-de-sac of Evergreen Estates and already includes sought after improvements such as power, gas and phone line along property edge, water and sewer conveniently stubbed into town services, landscaped lawn, beautiful Evergreen tree lines on all three sides of property, established approach, proper drainage - an acreage for your dream home just does not get more turnkey than this! Designed for those who want the privacy and space of the country, easy access to main routes, yet still be walking distance to town amenities - this is the property you have been searching for! Seven times larger than the average town lot with additional emergency access, modern street lighting, fire hydrants and simple architectural restrictions secure your investment for the long term. The friendly Town of Rimbey offers a hospital and clinic, schools (K-12), Aquatic Centre, Historical PasKaPoo Park, hockey rinks, curling rink, community event centre, various sports fields, Rimbey Agrim Rodeo Grounds & Indoor Arena, Central Alberta Raceways plus multiple great restaurants, coffee shops, grocery stores and even a local brewery! Minutes away, explore Gull Lake, Parkland Beach and multiple campgrounds within a 15 minute drive. Contact your favourite REALTOR® for more details!
Listing Brokerage: Maxwell Real Estate Solutions Ltd.










