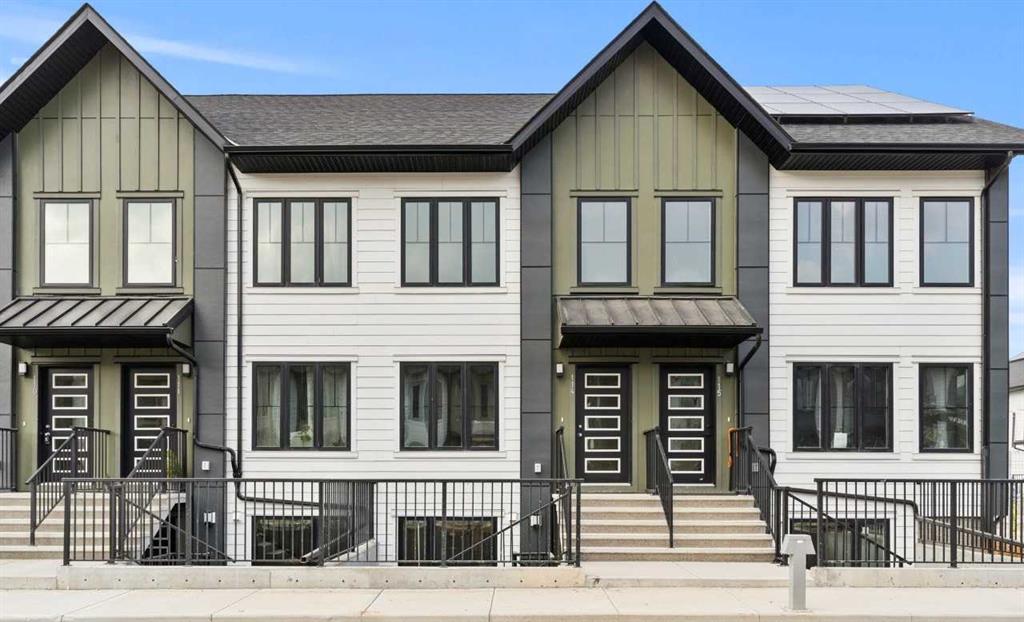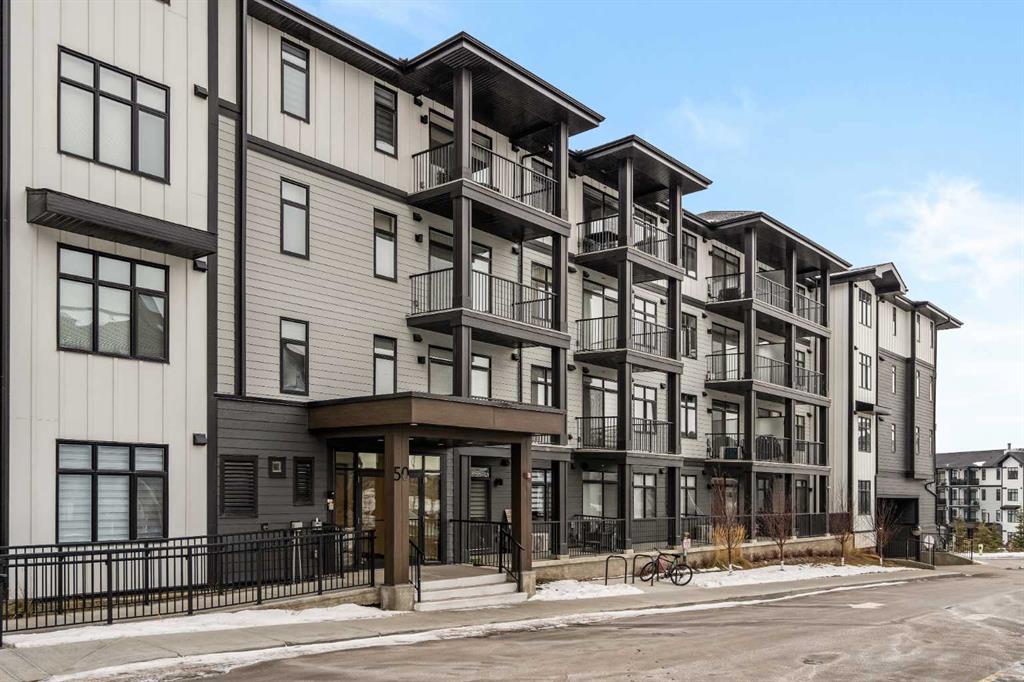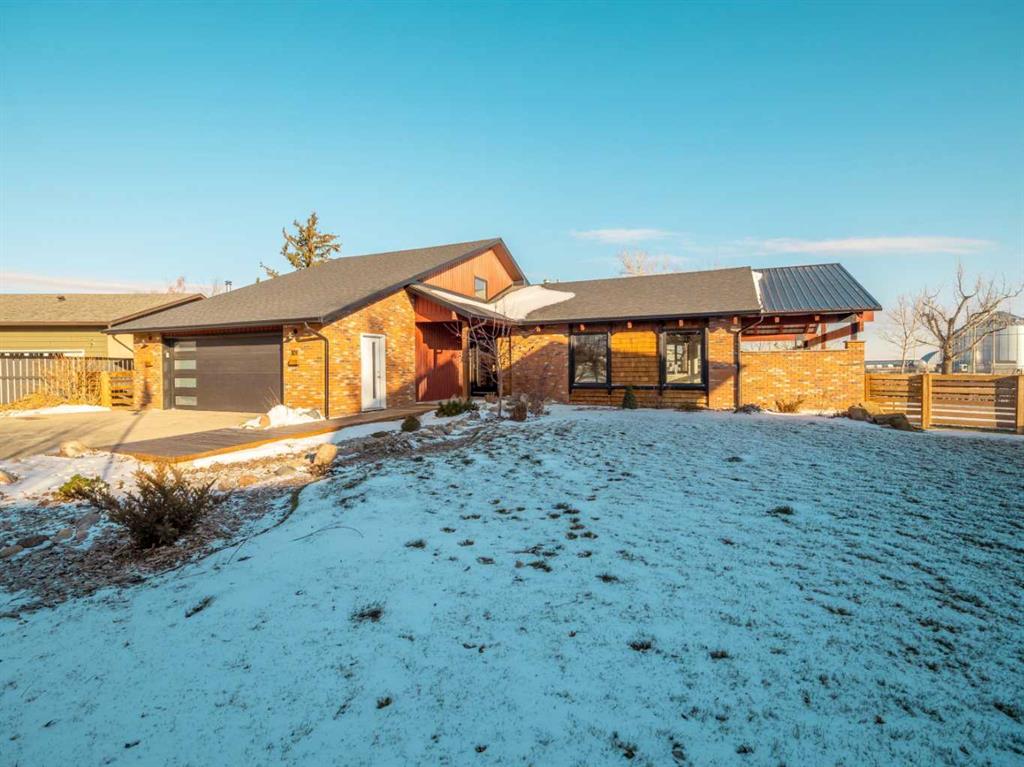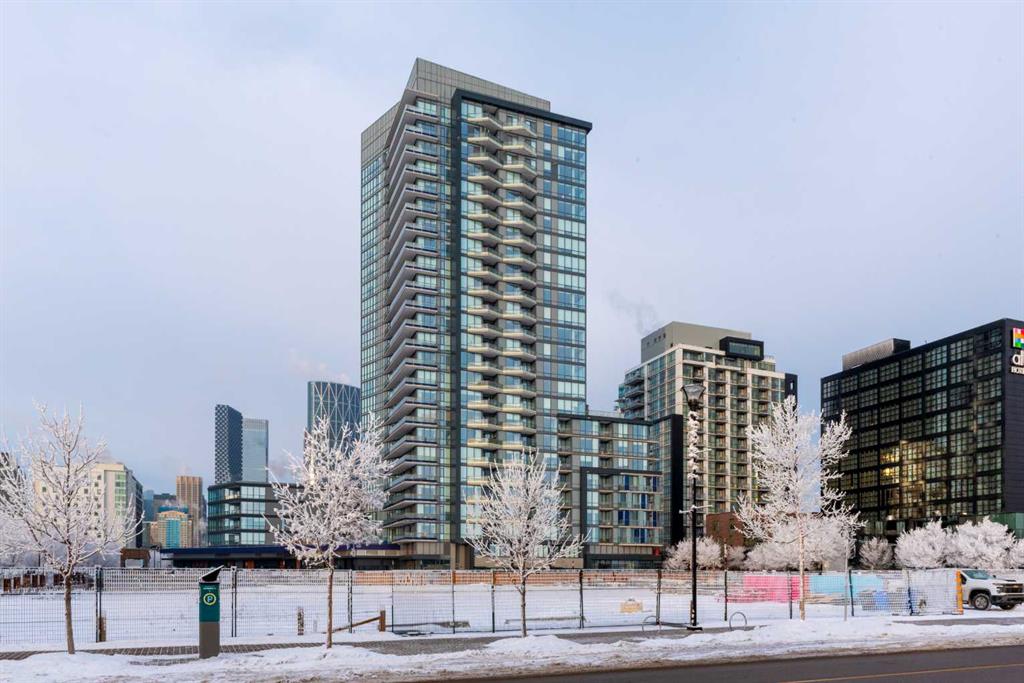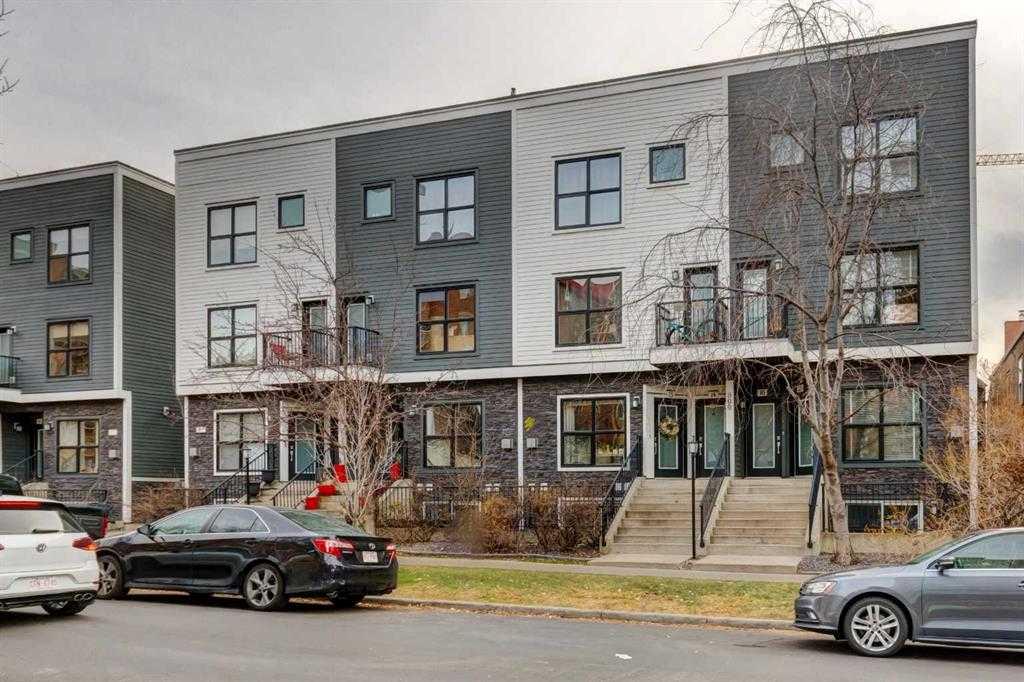402, 50 Sage Hill NW, Calgary || $299,999
Where Modern Style Meets Everyday Convenience...
Unit 402 at 50 Sage Hill Walk NW welcomes you to top-floor living within a beautifully designed 2024-built building offering modern comfort, clean aesthetic, and move-in ready appeal in one of Calgary’s fastest-growing communities. This one-bedroom, one-bathroom condo instantly feels bright and inviting, with an open-concept layout that allows natural light to flow across every square inch of space.
The contemporary kitchen features sleek laminate cabinetry, stainless steel appliances, a built-in dishwasher creating a polished and functional cooking space. Upgraded luxury flooring runs throughout the home, and the living room opens onto a spacious fourth-floor balcony, ideal for morning coffee, lounging, or simply enjoying fresh air with an elevated view.
Thoughtful details bring comfort to everyday living: enjoy air conditioning, high-quality finishes, and a heat-recovery ventilation system designed to improve indoor air quality. In-suite laundry adds total convenience, while a titled parking stall and underground storage locker provide exceptional value and practicality.
Outside, Sage Hill offers the best of both urban access and natural surroundings. Discover grocery stores, boutique cafés, local restaurants, fitness options, and major shopping centres all within minutes of your home. Scenic parks, walking paths, and biking routes weave throughout the area, connecting you to nature without sacrificing city convenience. Commuting is simple, with Stoney Trail, Shaganappi Trail, transit routes, and YYC International Airport all close by.
Whether you’re a first-time buyer searching for the perfect entry into homeownership, a downsizer craving ease and comfort, or an investor looking for a modern, low-maintenance opportunity, Unit 402 delivers exceptional lifestyle and long-term value. This is contemporary condo living...fresh, stylish, functional, beautifully finished, and ready to be yours!
Listing Brokerage: The Real Estate District










