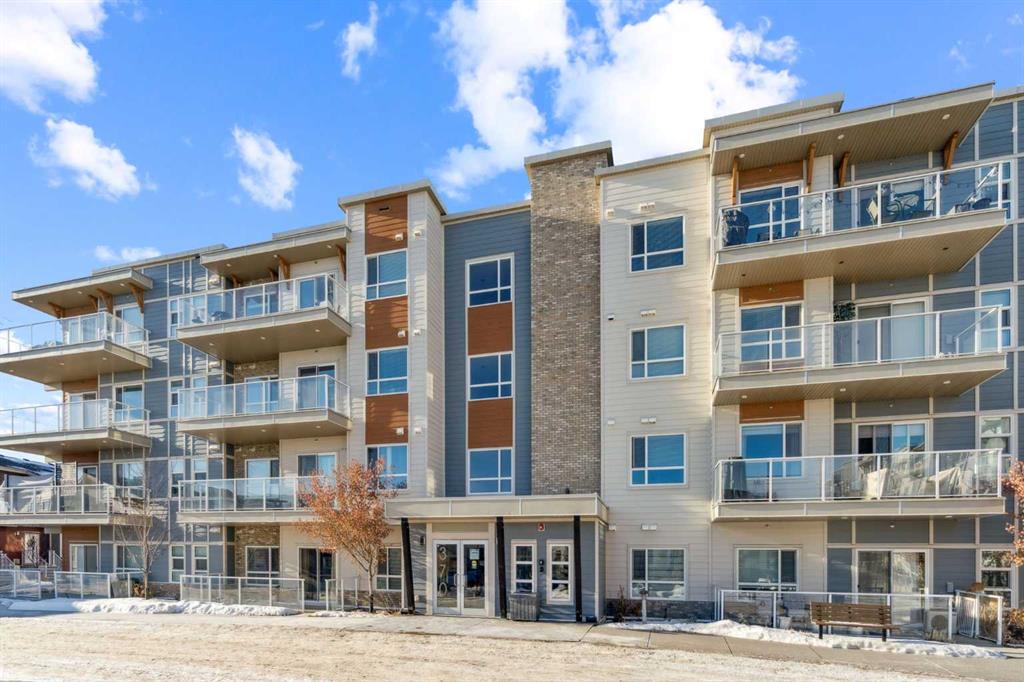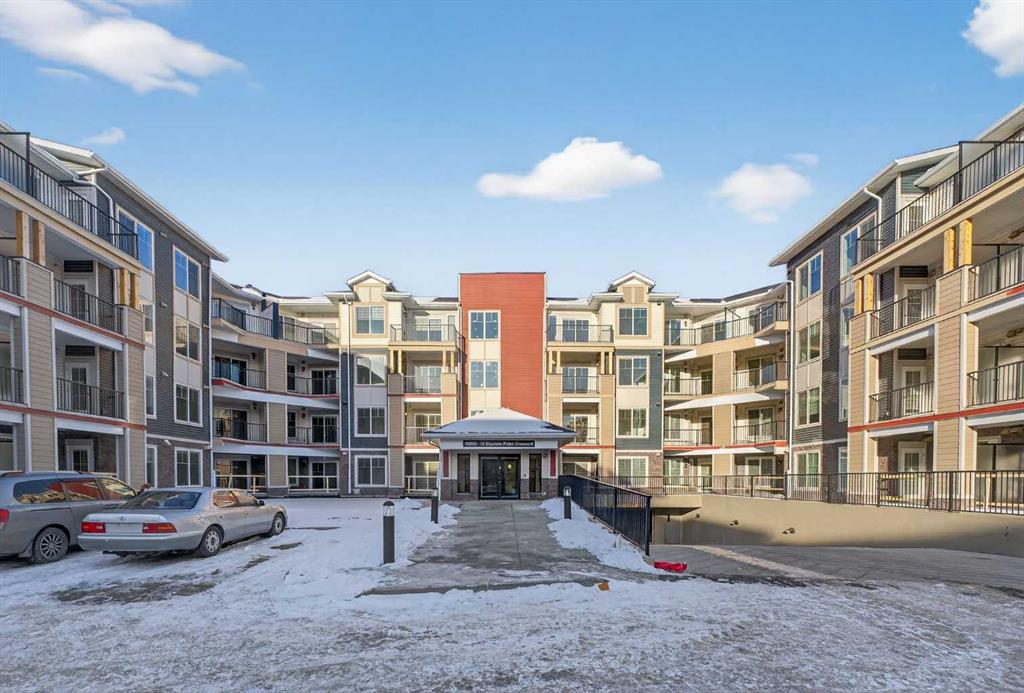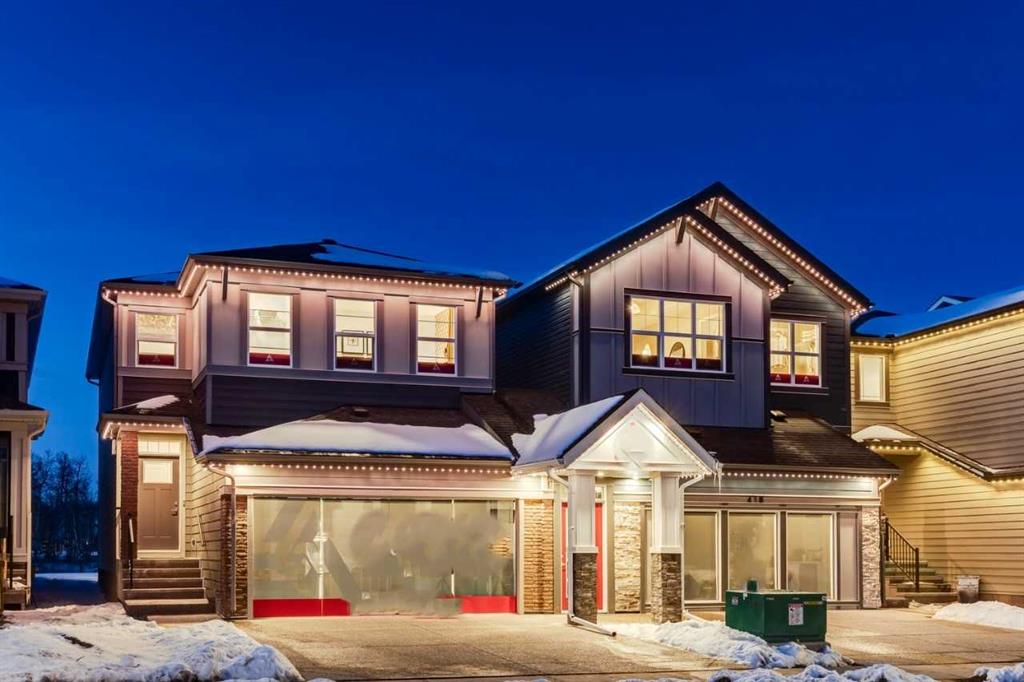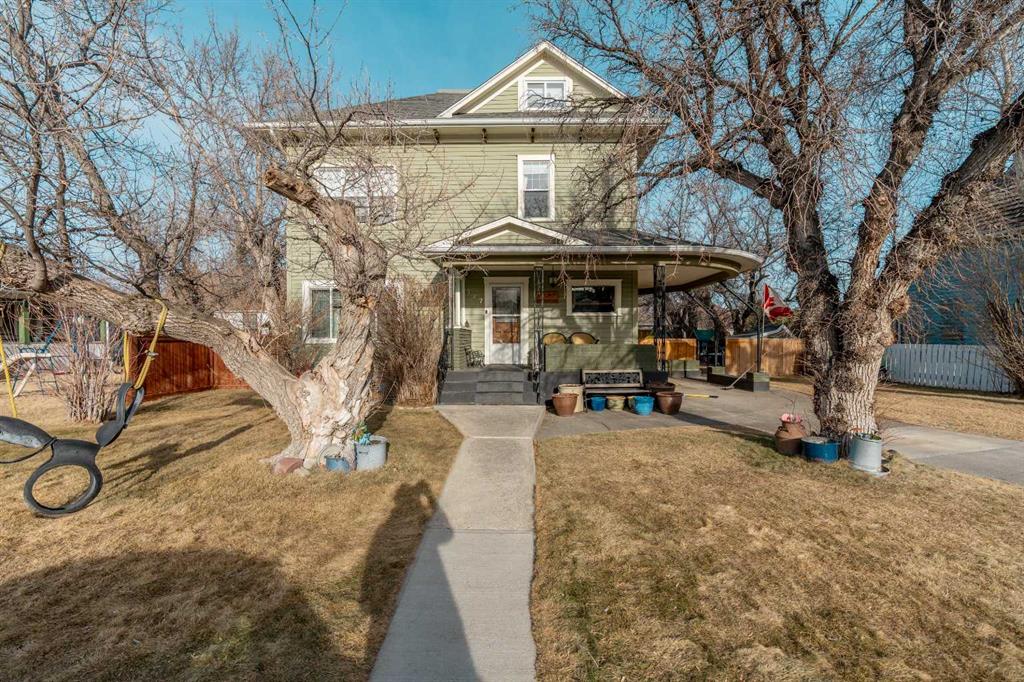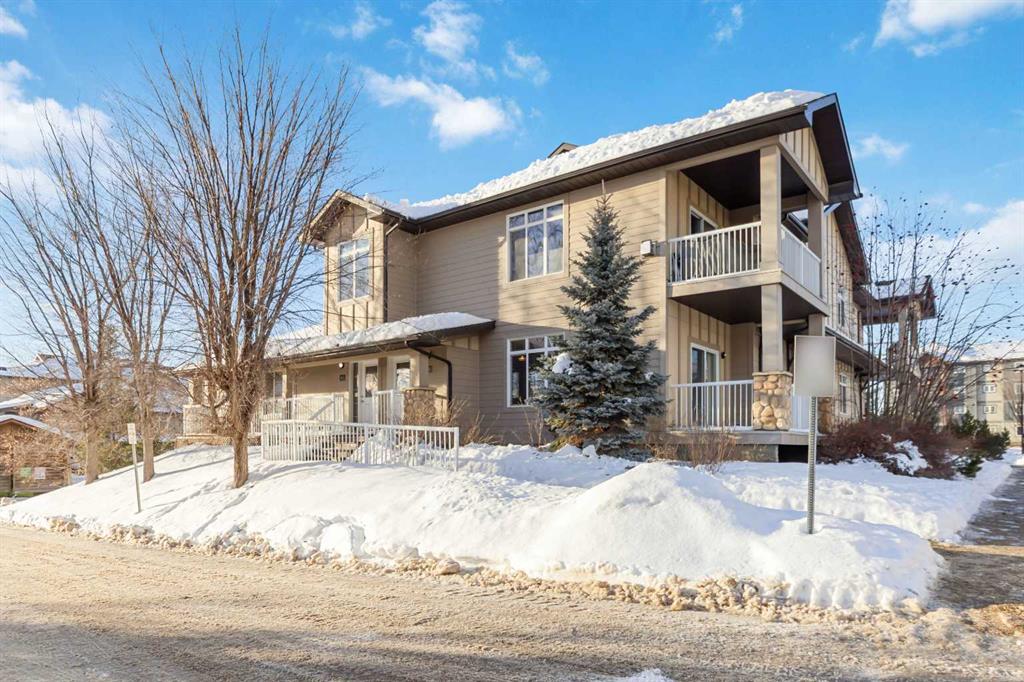2304, 15 Skyview Point Crescent NE, Calgary || $319,900
Welcome To This Brand-New, Move-In-Ready 2-Bedroom, 1-Bathroom Condo In The Desirable Skyview Community Of NE Calgary. Thoughtfully Designed For Modern Living, This Bright And Airy Unit Features 9-Foot Ceilings And Expansive Windows That Flood The Open-Concept Living Space With Natural Light. Wide-Plank Luxury Vinyl Flooring And Quartz Countertops Throughout Add A Sleek, Contemporary Finish. The Fully Upgraded Kitchen Is Both Stylish And Highly Functional, Showcasing Stainless Steel Appliances, An Over-The-Range Microwave, Soft-Close Cabinetry, Quartz Countertops, A Pantry, And Ample Storage—Perfect For Everyday Living And Entertaining. The Open Layout Seamlessly Connects The Kitchen To The Living And Dining Areas, Creating A Warm And Inviting Space To Relax Or Host Guests.
Both Bedrooms Are Generously Sized And Thoughtfully Laid Out, While The Modern 4-Piece Bathroom Features A Quartz Countertop And Refined Finishes. Additional Highlights Include In-Suite Laundry, Upgraded Designer Window Treatments, And A Large Private Balcony With A BBQ Gas Line—Perfect For Outdoor Entertaining, Summer BBQs, Or Simply Enjoying Fresh Air And Open Views. This Unit Comes Complete With Titled Underground Parking And A Dedicated Storage Locker, Offering Exceptional Value And Convenience. Located In A Newly Constructed Building, Residents Enjoy Low-Maintenance Living With Quick Access To Shopping, Schools, Public Transit, Major Amenities, Calgary International Airport, And Easy Access To Stoney Trail For Effortless Commuting Throughout The City. Perfect For First-Time Buyers, Professionals, Or Investors, This Turnkey Home Is Located In One Of Calgary’s Fastest-Growing Communities. Just Move In And Enjoy—This Is A Must-See! Discover This Exceptional Opportunity Before It’s Gone—Your Perfect Home Awaits! ***Please Note: Property Taxes Are Not Yet Assessed***Additional Units Are Available—Contact Listing Agent For Details***
Listing Brokerage: Royal LePage METRO










