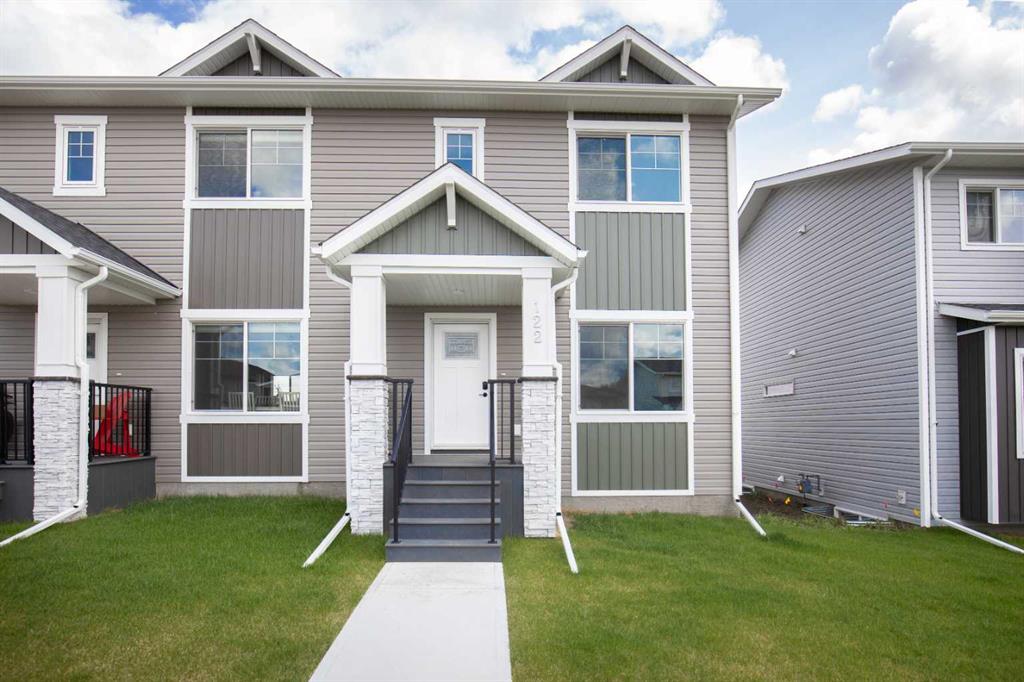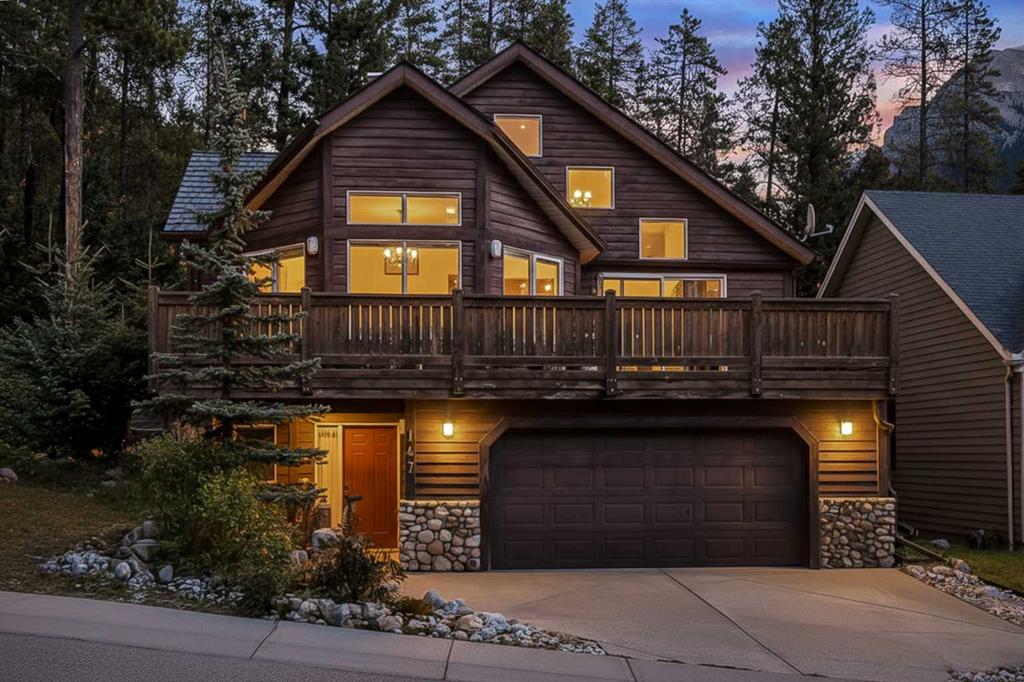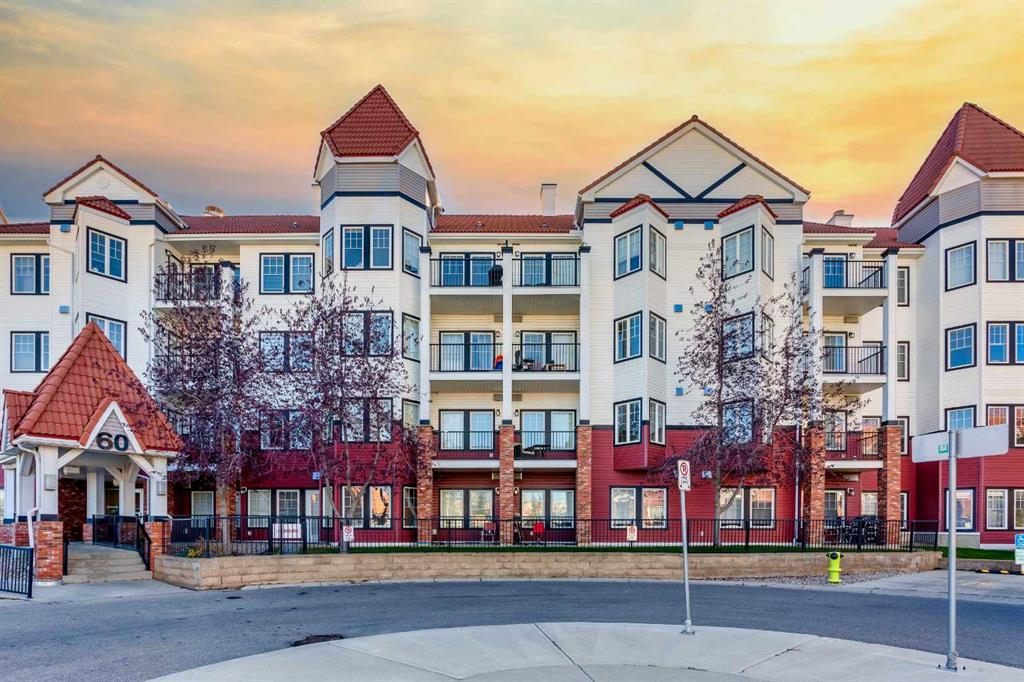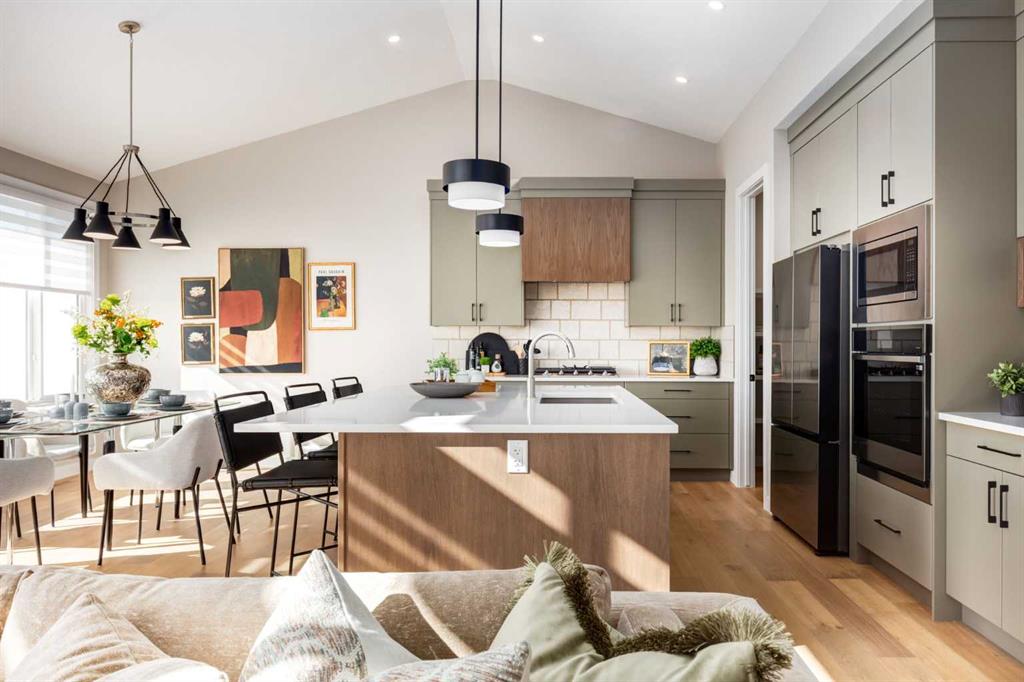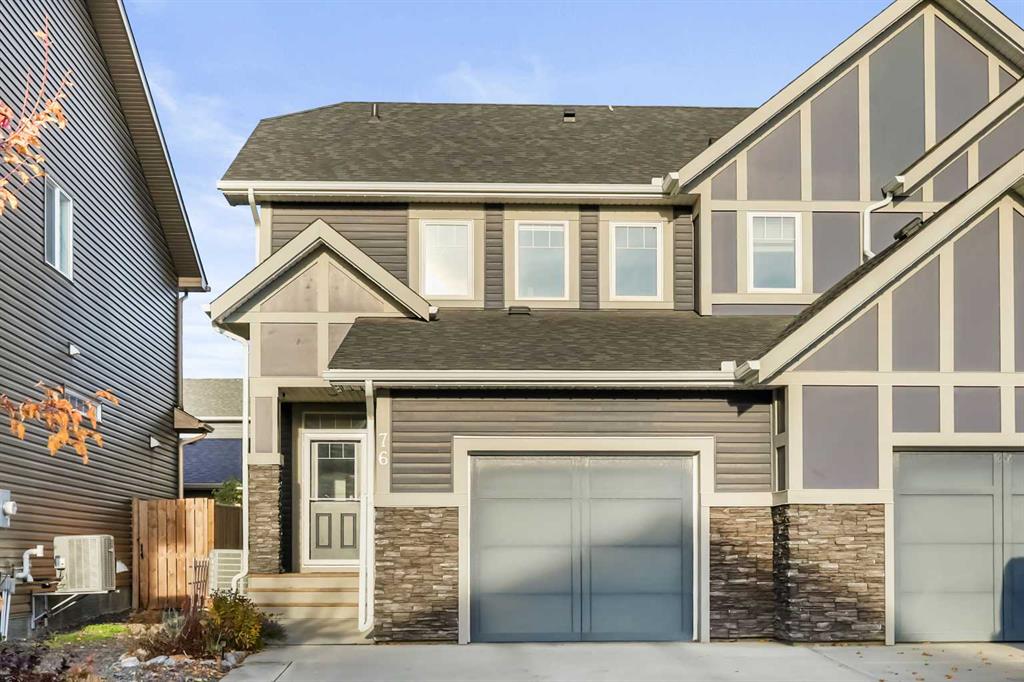96 Cimarron Estates Drive , Okotoks || $1,300,000
This stunning, newly built bungalow in the prestigious community of Cimarron Estates will be ready for possession in April 2026! Situated on a 17,000 sqft walkout lot with views to greenspace and no neighbour behind, this is truly a rare opportunity. As the last newly built home in Cimarron Estates, don’t miss your chance to secure this one-of-a-kind property. With nearly 3,000 sqft of developed living space, this fully finished home blends luxury and comfort. The main level spans 1,740 sqft, featuring an expansive open-concept living area with vaulted ceilings in the kitchen, dining room, and great room, creating an airy, inviting atmosphere. A wall of rear windows fills the space with natural light, while beautiful hardwood flooring flows throughout. At the heart of the home is a gourmet kitchen with a walk-in pantry, full-height cabinetry, a large island with a beverage cooler, and premium stainless-steel appliances, including a gas cooktop, range hood, wall oven, microwave, and French-door fridge. The kitchen seamlessly connects to the dining area with access to the full-width deck overlooking the backyard & greenspace, as well as the great room, highlighted by a striking floor-to-ceiling tiled fireplace. The primary retreat features a spa-inspired ensuite with dual sinks, a full-tile walk-in shower, a soaker tub, and a large walk-in closet with direct access to the laundry room for added convenience. Completing the main floor are a mudroom off the garage, a 2-piece powder room, and a versatile den/flex room. The fully finished walkout basement adds 1,153 sq. ft. of living space, including two generously sized bedrooms, a full bathroom with dual sinks, and a massive storage/mechanical room. A bright, open rec room with an electric fireplace and a dedicated games area framed by large windows makes the lower level both functional and inviting. From here, walk out to a spacious covered patio and the expansive yard. Other highlights include a side-drive triple-car garage, 8-foot interior doors, premium finishes, and a thoughtful layout designed for modern living. Don’t miss this opportunity to own the final newly built home in Cimarron Estates—a home that offers space, privacy, and luxury in one of Okotoks’ most sought-after communities. **Note: Photos are from a previous show home and may not be an exact representation of the property. Interior selections are at the end of the photos (Images 30-36).
Listing Brokerage: Charles










