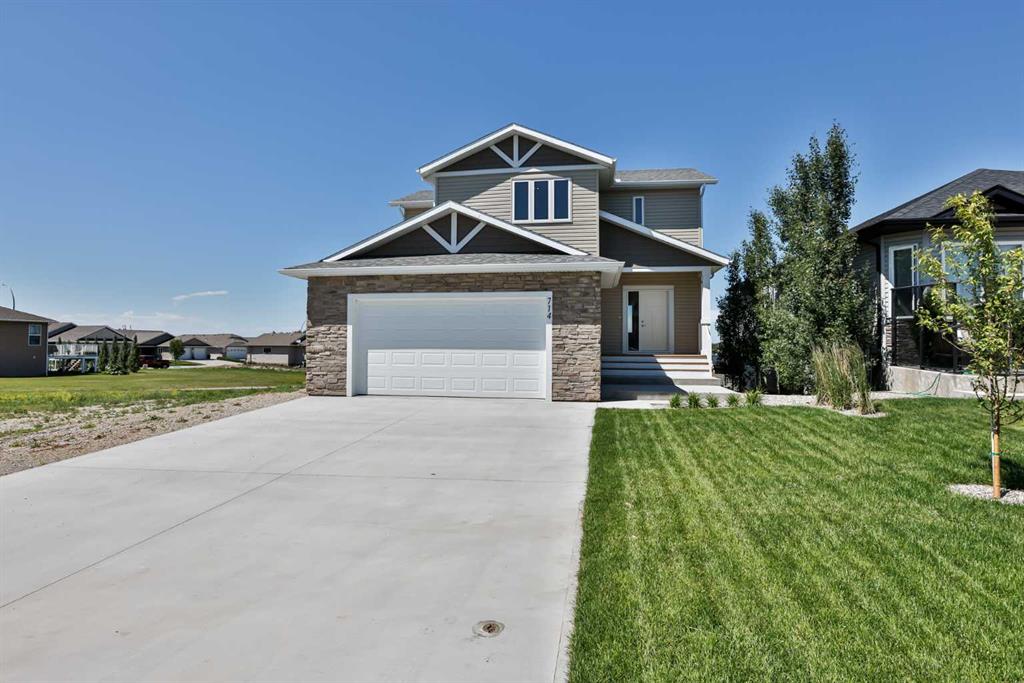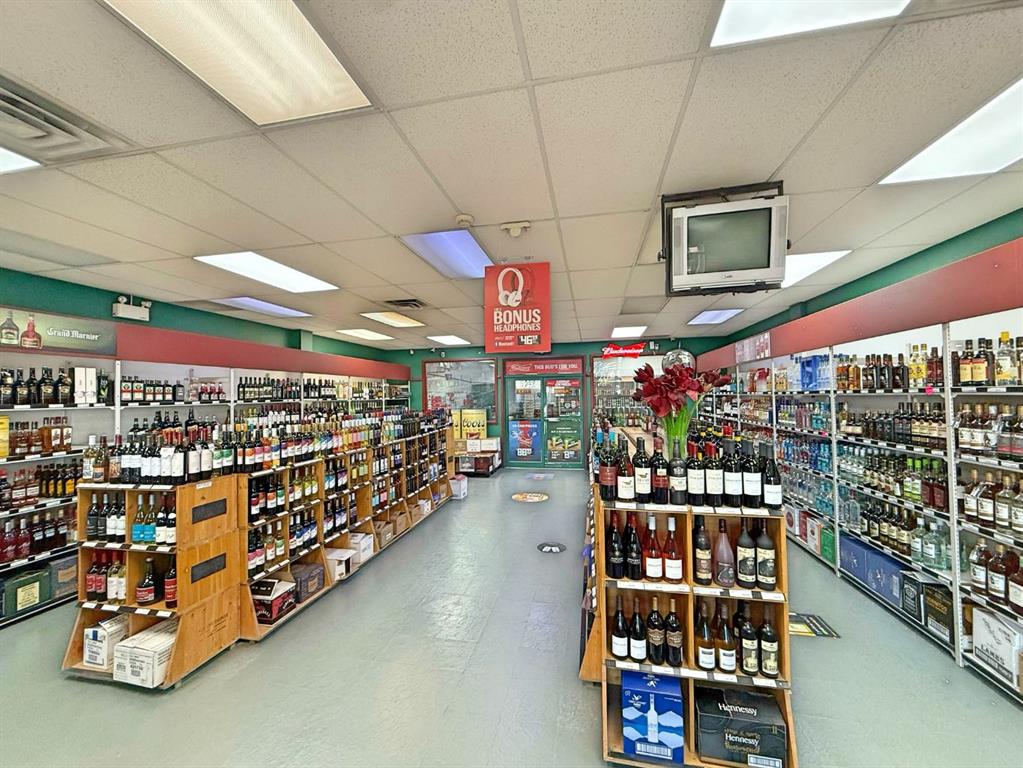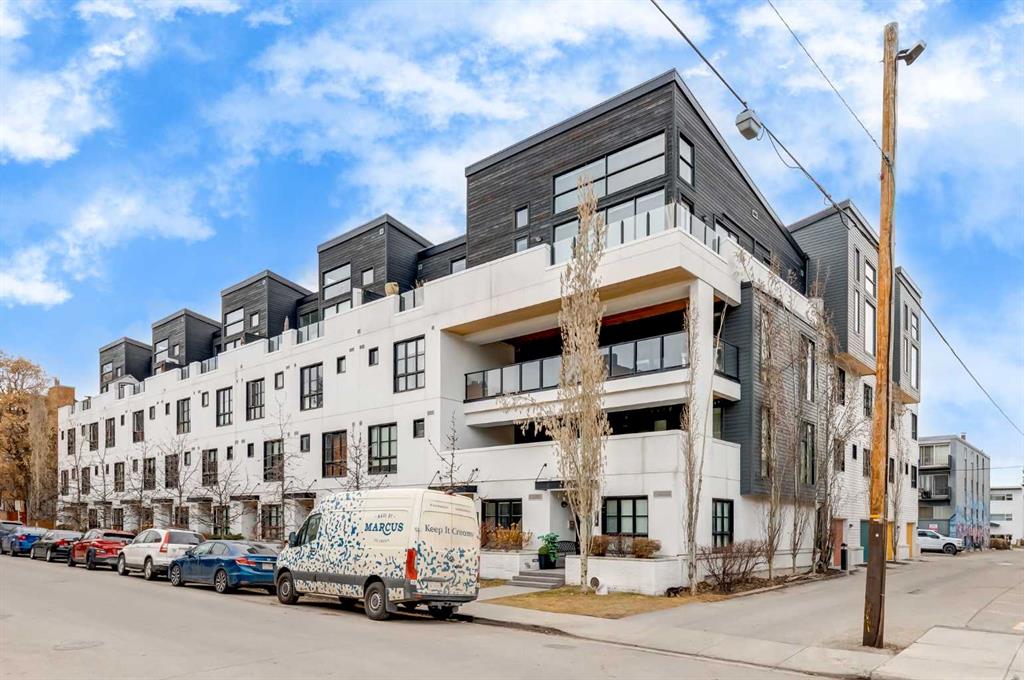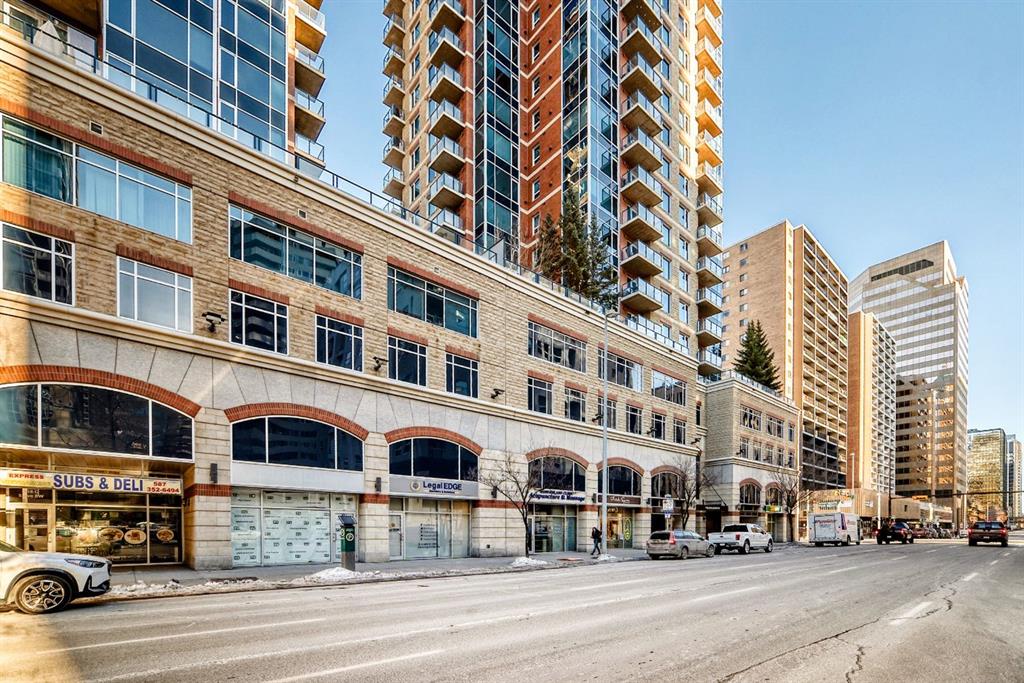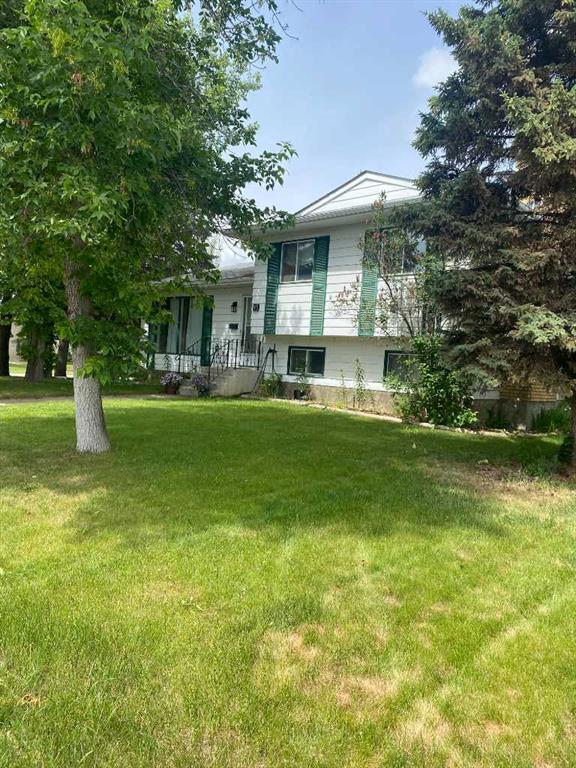714 Fairways Drive , Vulcan || $607,900
Welcome to your NEXT home! As you approach this residence, you\'ll immediately notice the beautifully landscaped yard, complete with underground sprinklers that are Wi-Fi enabled for your convenience—a rare upgrade in a newly constructed home. The stunning exterior rock work highlights the front of the property, and who doesn’t appreciate a spacious driveway?
Step inside this open-concept home, where vinyl plank flooring flows throughout the main level. Large windows line the back of the house, allowing natural light to fill the space, while a gas fireplace adorned with wood mantle detailing adds warmth and character to the living room. The kitchen features elegant white cabinets and quartz countertops that enhance the room\'s brightness. You\'ll find an abundance of pots and pans drawers, accented with lovely black handles. All stainless steel appliances, a built-in butler’s pantry, and a dedicated desk area with upper cabinets provide ample storage and functionality.
The windows at the back of the home offer breathtaking views of the Rocky Mountains and the 12th green of the Vulcan Golf Course. Step out onto your expansive deck that spans the width of the home, perfect for entertaining guests. This outdoor space is finished with vinyl decking and aluminum railing, for low maintenance lifestyle.
On the second floor, you\'ll discover generously sized bedrooms, a full bathroom, and a convenient laundry area. The primary bedroom, situated at the back of the home, boasts a spacious walk-in closet with custom built-ins, as well as a beautiful ensuite bathroom featuring a tub and shower with double sinks.
The basement is currently undeveloped and awaits your creative touch! This walkout basement is filled with natural light and leads to a concrete patio that completes the space.
Additionally, there is a double attached garage that is insulated and drywalled for your comfort.
You\'ll appreciate the absence of HOA fees in this part of the golf course development, allowing you the freedom to install a fence if you have a dog or garden. Plus, there are no age restrictions in this area!
Living on the Vulcan Golf Course means enjoying a vibrant community, complete with an abundance of amenities, including close proximity to schools, an outdoor pool, parks, a hospital and arena. Located between the cities of Lethbridge and Calgary on Highway 23, this would be a perfect area to call home. Give your REALTOR®? a call today!
Listing Brokerage: RE/MAX REAL ESTATE - LETHBRIDGE










