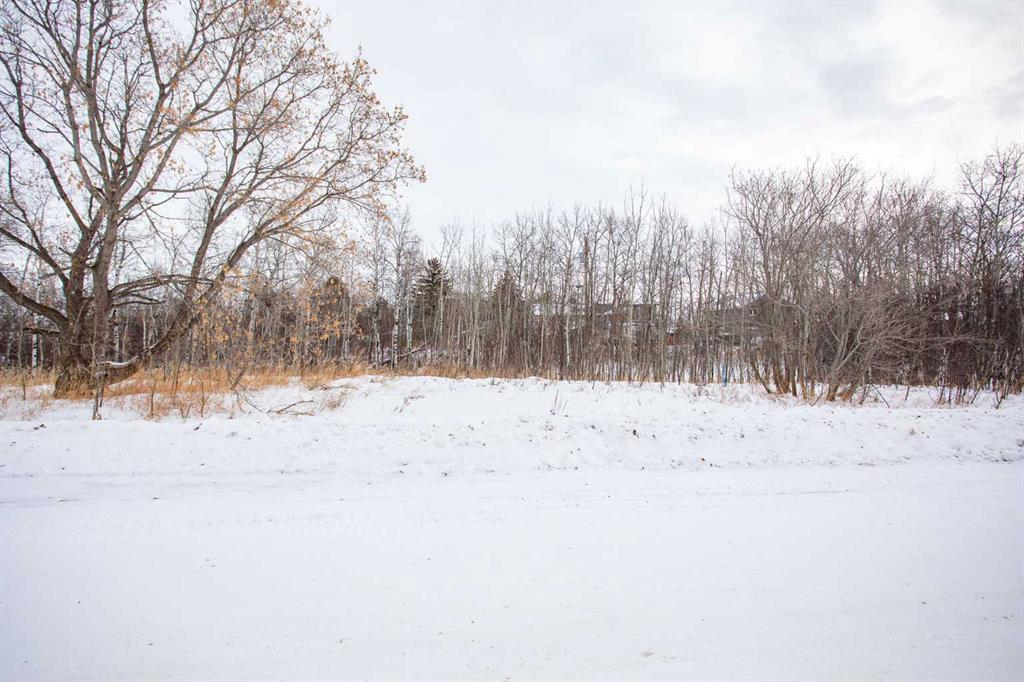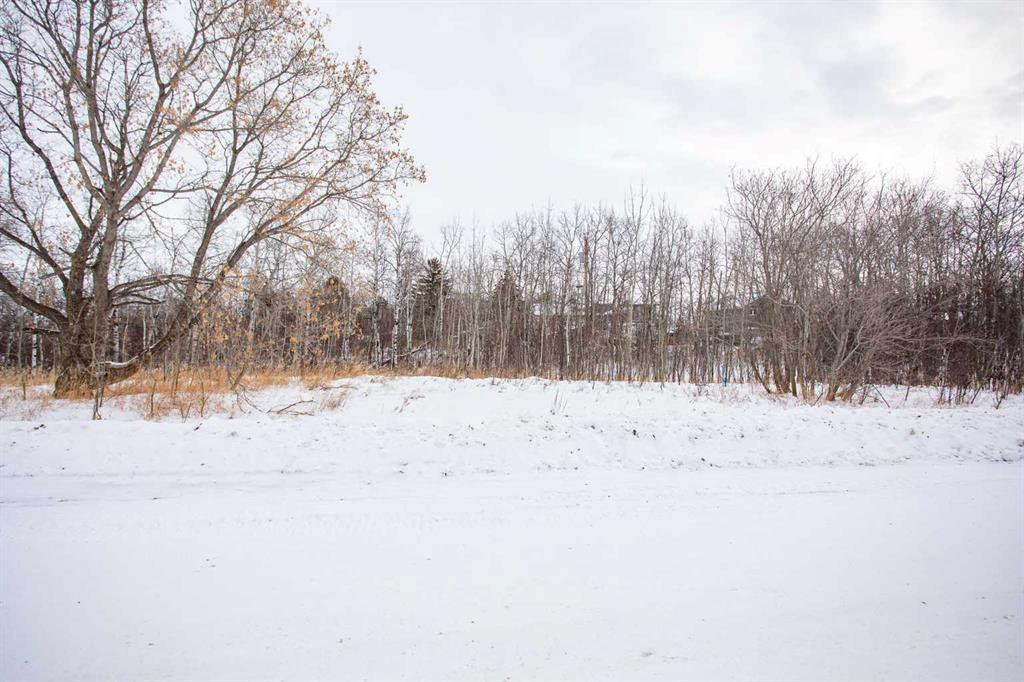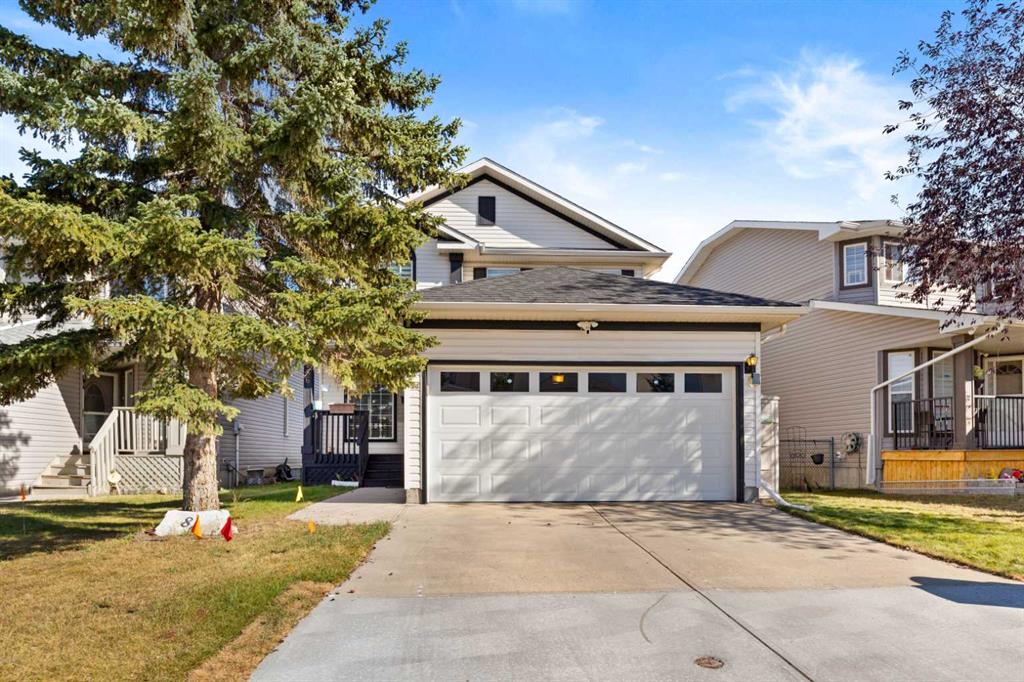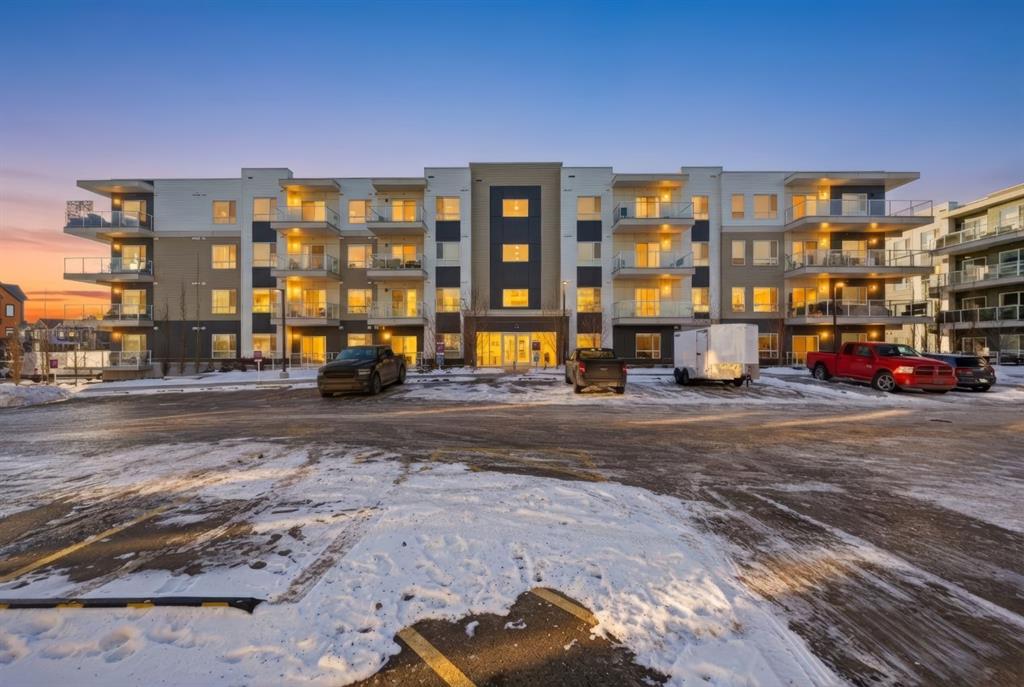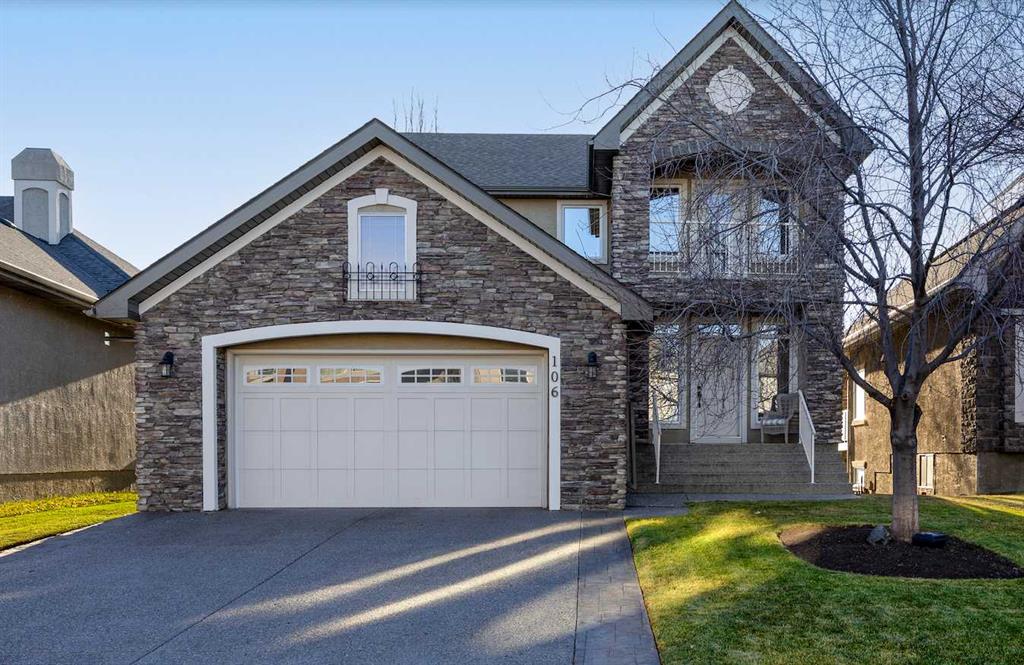5215 50 Street , Mirror || $19,900
Build with purpose on this 6,000 sq. ft. serviced lot in the welcoming hamlet of Mirror, Alberta. Zoned H-R1, this parcel offers flexible residential options, making it well-suited for single-family homes, duplexes, or townhomes, including designs with legal or secondary suites (subject to municipal approval).
An affordable entry point for builders and investors alike, this lot presents a practical opportunity to generate rental income or create long-term value in a growing rural community. Mirror offers a relaxed, family-friendly atmosphere with local restaurants, a golf course, and unique antique shops, while being surrounded by open green spaces, nearby parks, and walking areas that support an active, outdoor lifestyle.
Location is a key advantage. The property is approximately 30 minutes to Joffre, making it a viable option for commuters, and a short drive to Buffalo Lake for boating, fishing, beaches, and year-round recreation. The community also benefits from convenient access to Lacombe, where expanded shopping, schools, recreation facilities, trail systems, and essential services are readily available.
Additional amenities, services, and schools can also be found in nearby Bashaw and Alix, further enhancing the appeal of this Central Alberta location.
Whether you’re planning a personal build or adding to an investment portfolio, this serviced lot offers flexibility, value, and small-town appeal, with convenient access to key regional hubs and outdoor recreation.
Listing Brokerage: RE/MAX real estate central alberta










