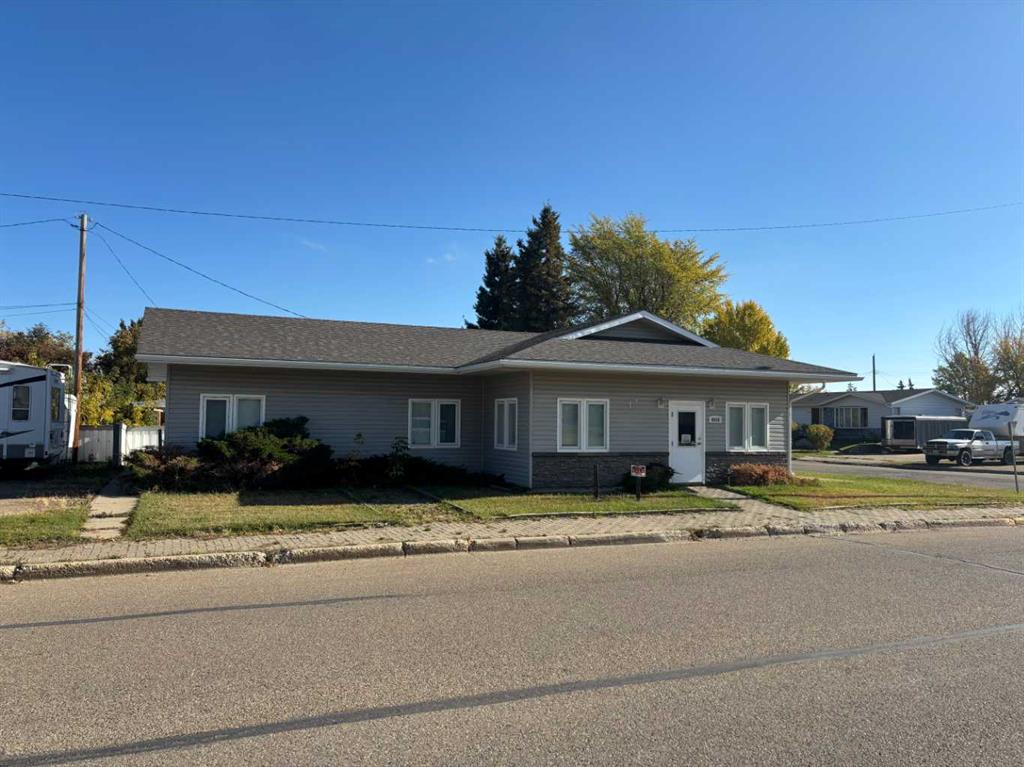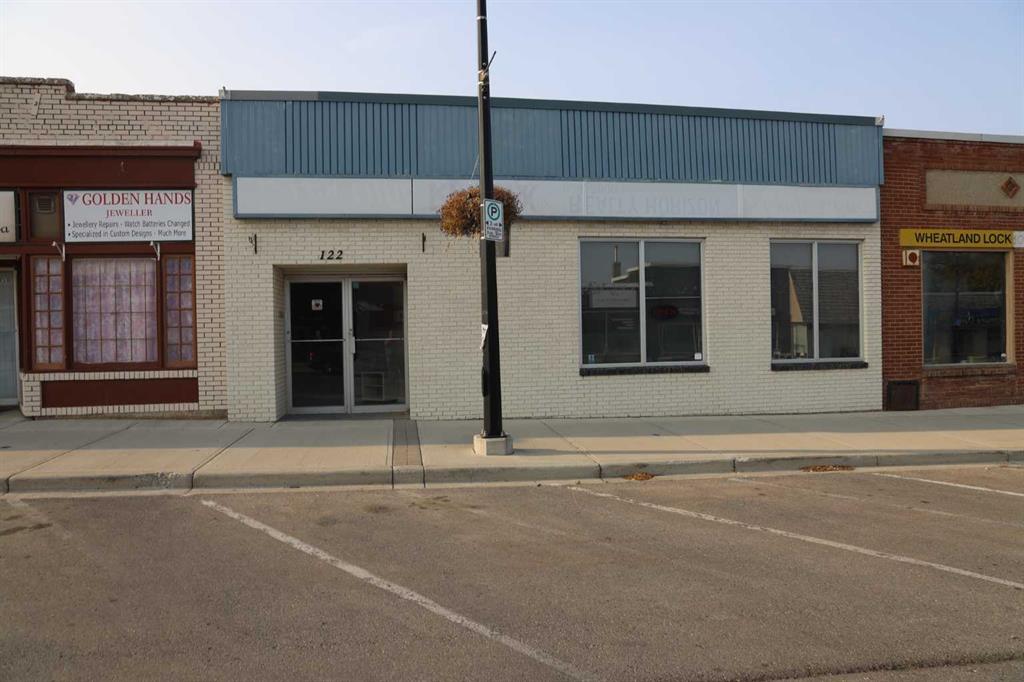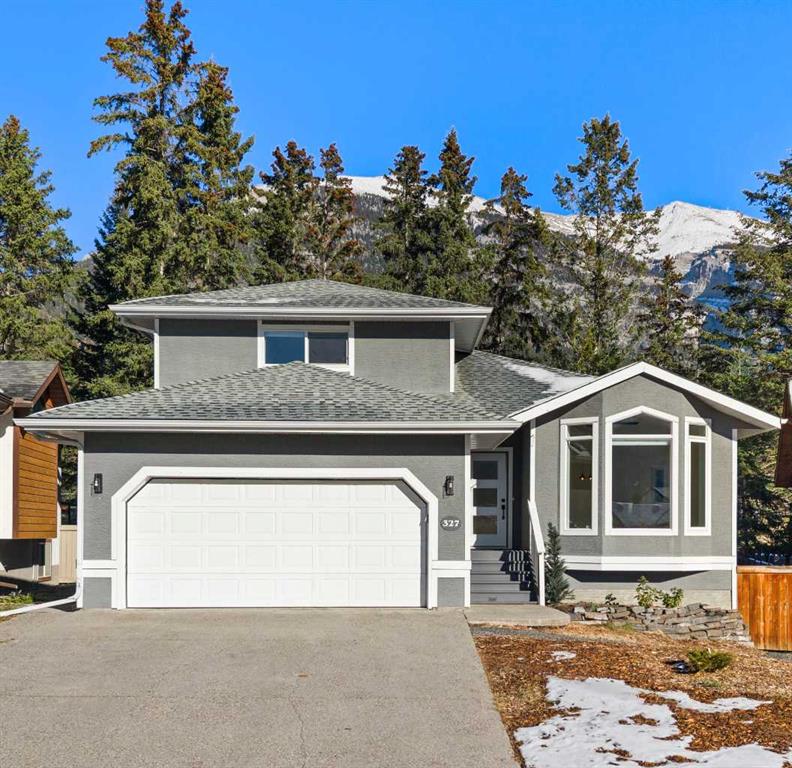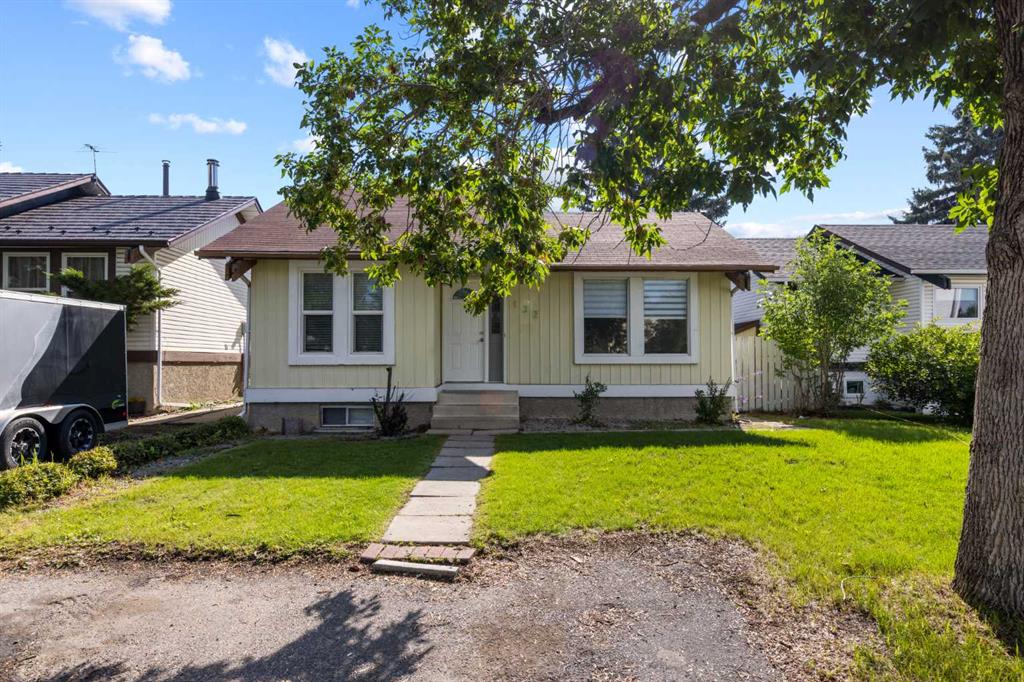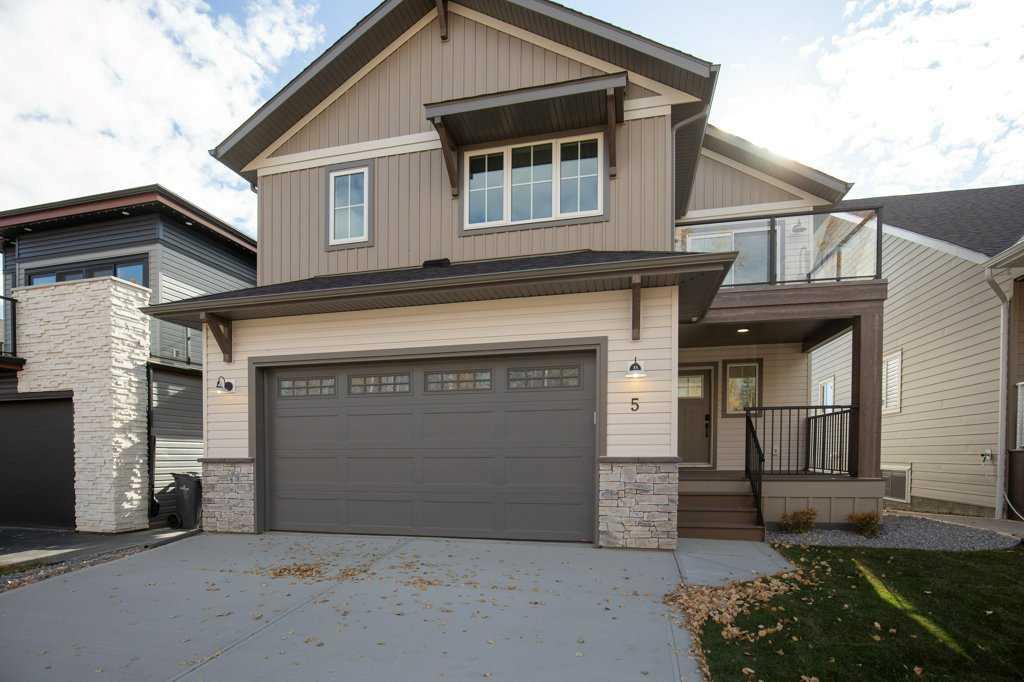327 Canyon Close , Canmore || $1,899,999
Open House Saturday, December 6 from 1 -4 pm! This renovated five bedroom house on Canmore\'s desirable Canyon Close is ready for you to move in and enjoy! With 2772 square feet (including the fully finished lower level), every detail of this thoughtful renovation delivers on convenience and luxury, offering the perfect balance of mountain charm and modern living.
You’ll appreciate different mountain views throughout the house. The sun soaked front living room provides an amazing mountain backdrop to enjoy your morning coffee or a sunset beverage. Feeling like getting cozy? The family room is adjacent to the kitchen and welcomes you in with its wood burning fireplace — perfect for those crisp Rocky Mountain days.
For the chef of the house, the kitchen is a true showpiece. It features brand new kitchen appliances, sleek cabinetry, and beautiful quartz countertops that make both cooking and entertaining a joy. The open design flows seamlessly into the dining and family areas, allowing you to stay connected with guests or family while you cook. The window frames the gorgeous backyard, filling the space with natural light and creating an inviting, functional heart of the home. Every element has been designed for everyday comfort and effortless hosting — from modern fixtures to abundant storage and workspace.
Three bedrooms and two bathrooms greet you on the upper level. Here, you’ll find a spacious and rejuvenating steam shower ready to welcome you after your mountain adventures, while the fantastic built in closets keep you organized and clutter-free.
On the fully finished lower level, you’ll find two additional bedrooms, a third living room, the laundry room, and an updated mechanical room. With its separate walk out entrance, this layout would be perfect for a future income generating suite, multi-generational living, or some extra space for your family to enjoy. * A secondary suite would be subject to approval and permitting through the Town of Canmore.
You can rest easy knowing this home has been carefully updated with high-quality mechanical systems and modern efficiency in mind. A high efficiency furnace (2022), on demand boiler system (2023), and water softener (2023) provide reliable comfort year-round. All windows have been upgraded — most recently in 2025 — ensuring long-term peace of mind and energy efficiency throughout the home.
Outside, the pie shaped lot provides a generous amount of space for all of your backyard activities. The professionally landscaped, low maintenance backyard complete with flagstone fireplace and synthetic grass keeps things looking green and pristine all year long — take “mow the lawn” off your weekly chore list! A large professionally built shed (approximately 9ft x 10 ft) along with a huge area of under-deck/stand-up storage (approximately 22 ft x 12 ft) provides ample room for all of your gear. Schedule your viewing today!
Listing Brokerage: RE/MAX Alpine Realty










