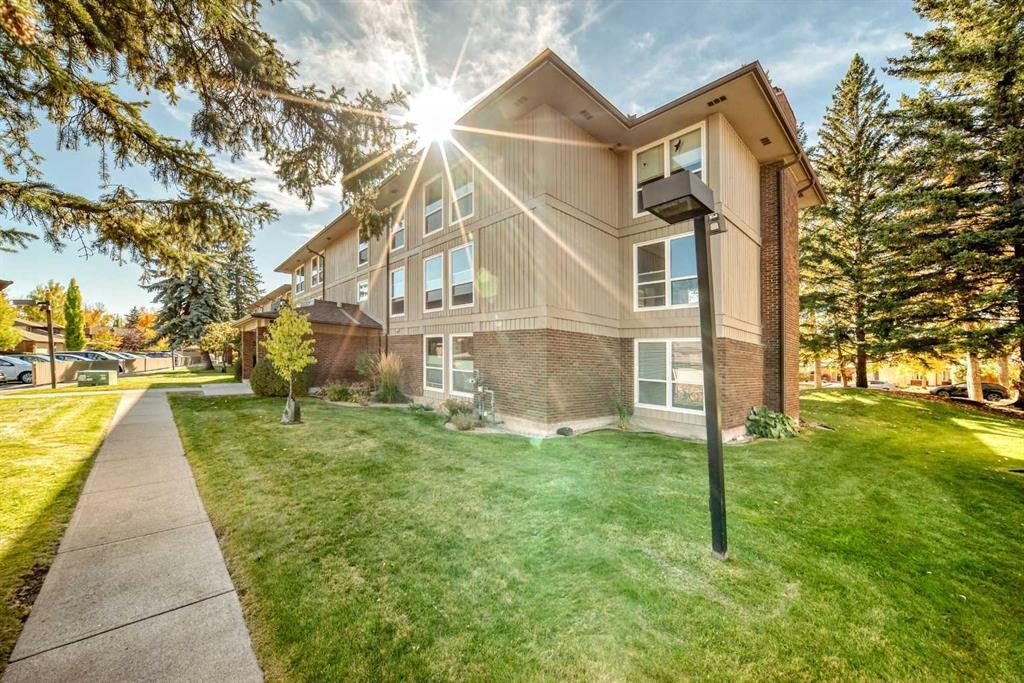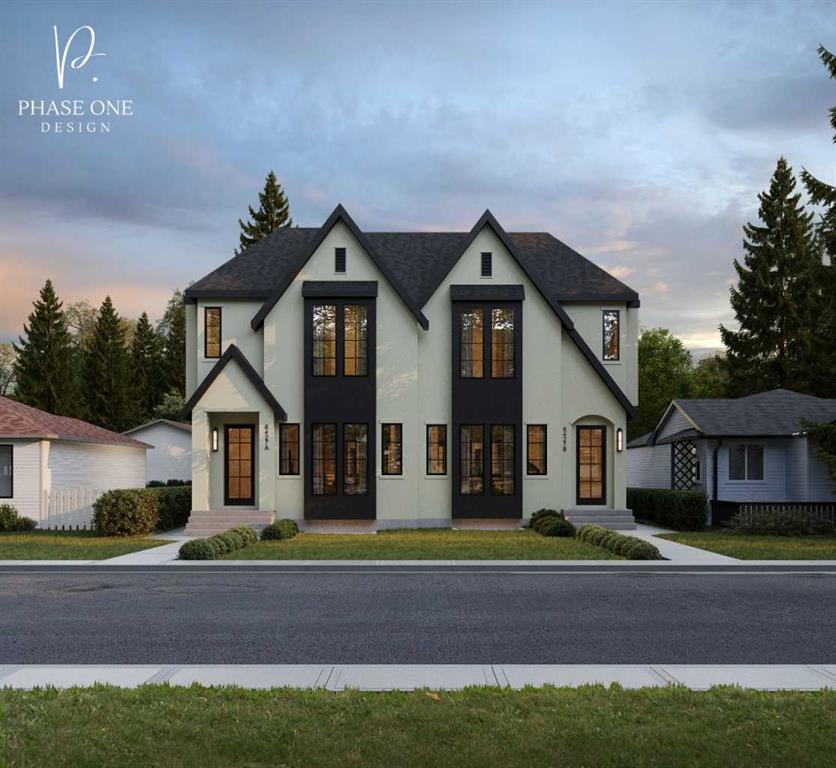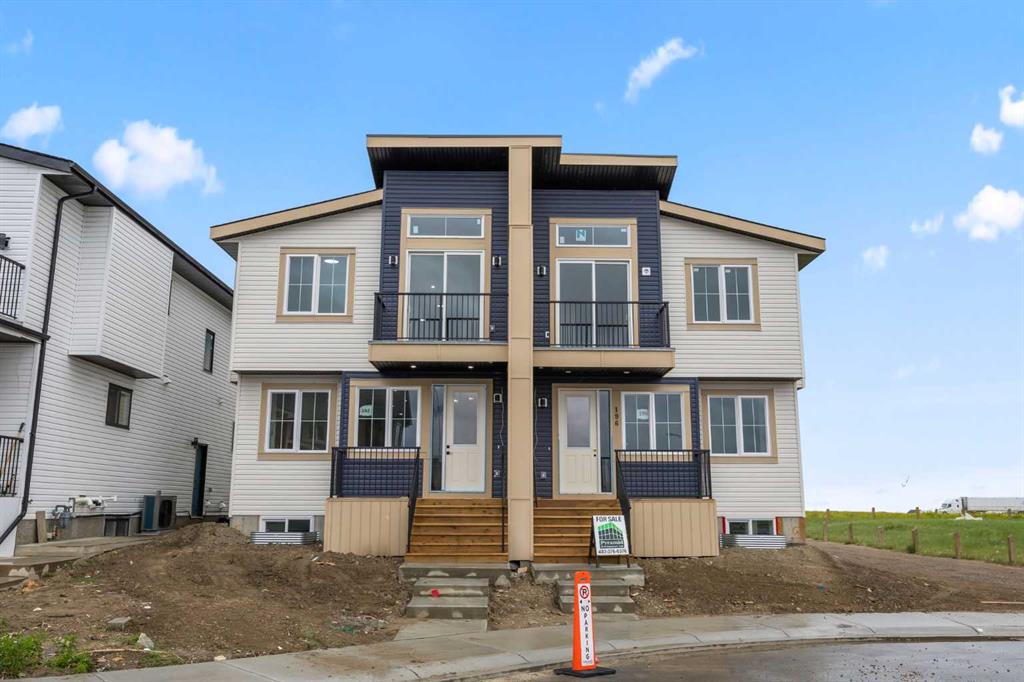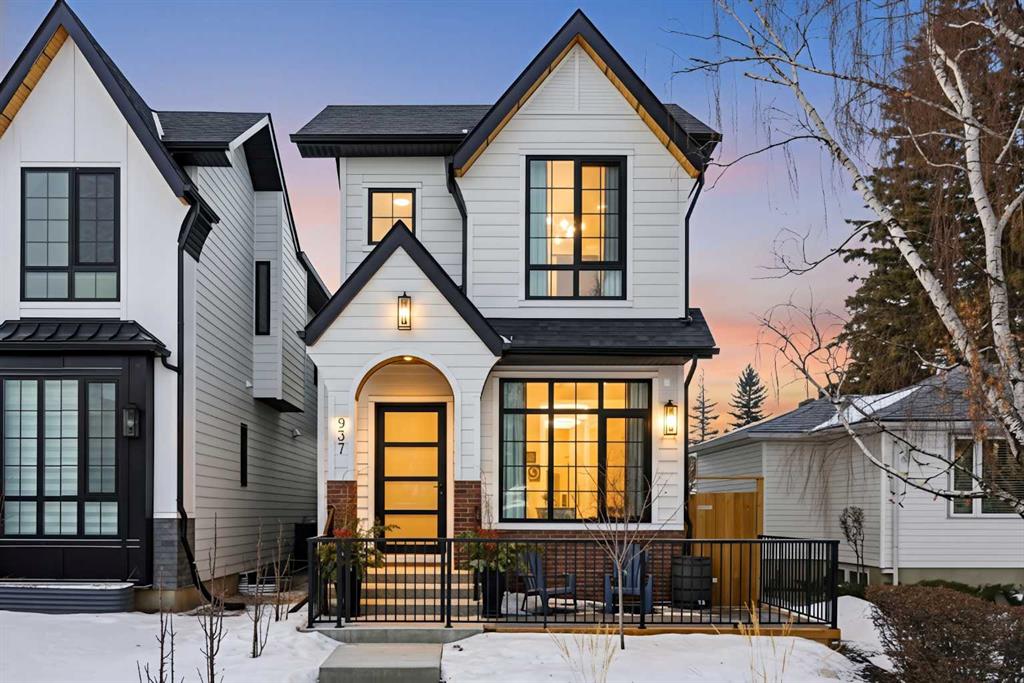6427 33 Avenue NW, Calgary || $924,900
Modern luxury meets an unbeatable location in this beautifully designed home! As a preconstruction house, you still have the opportunity until 15 February 2026 to choose your own choice of flooring, cabinets, counter tops, faucets and lighting. Situated on a quiet street just steps from Bowness Park and next to a school, this 5-bedroom, 3.5-bath property offers over 2,600 sq ft of high-end living space.
The main level features a gourmet chef’s kitchen with a full stainless steel appliance package including a built-in wall oven and microwave, double-door fridge with waterline, dishwasher, custom canopy hood fan, and a large island with quartz waterfall and custom slat detailing. Additional highlights include a quartz backsplash throughout, custom cabinetry with pull-outs, a pantry, quartz counters, and under-cabinet lighting. A formal dining area, spacious living room with fireplace, and a stylish mudroom with a built-in bench and storage complete the main floor.
The upper level offers two generous bedrooms, a full bath, and a laundry room with a sink. The primary suite is a true retreat—also with a 9 ft ceiling—featuring a massive custom walk-in closet and a spa-inspired ensuite with freestanding tub, double vanity, and custom-tiled shower.
The fully developed LEGAL basement suite provides exceptional versatility, with an open-concept layout highlighted by a bright living area, spacious dining space, and a custom kitchen with backsplash, microwave, hood fan, breakfast bar, and extensive counter space. Two large bedrooms, stacked laundry, and a full bathroom with tiled shower surround make this suite ideal for rental income or extended family. Year-round demand with proximity to CoP for short-term rental makes it an ideal candidate for Airbnb.
Outside, enjoy custom concrete steps, walkways, and patio, complete landscaping, new fencing, and a private backyard space designated for basement tenants.
Additional features include: 9 ft ceilings on all levels, 8 ft doors (upper levels), knockdown ceilings, upgraded lighting and faucets, and CAT 5 wiring.
This home delivers exceptional craftsmanship, thoughtful design, and modern convenience throughout. The neighbouring unit (6429) is also available. A must-see!
Listing Brokerage: URBAN-REALTY.ca




















