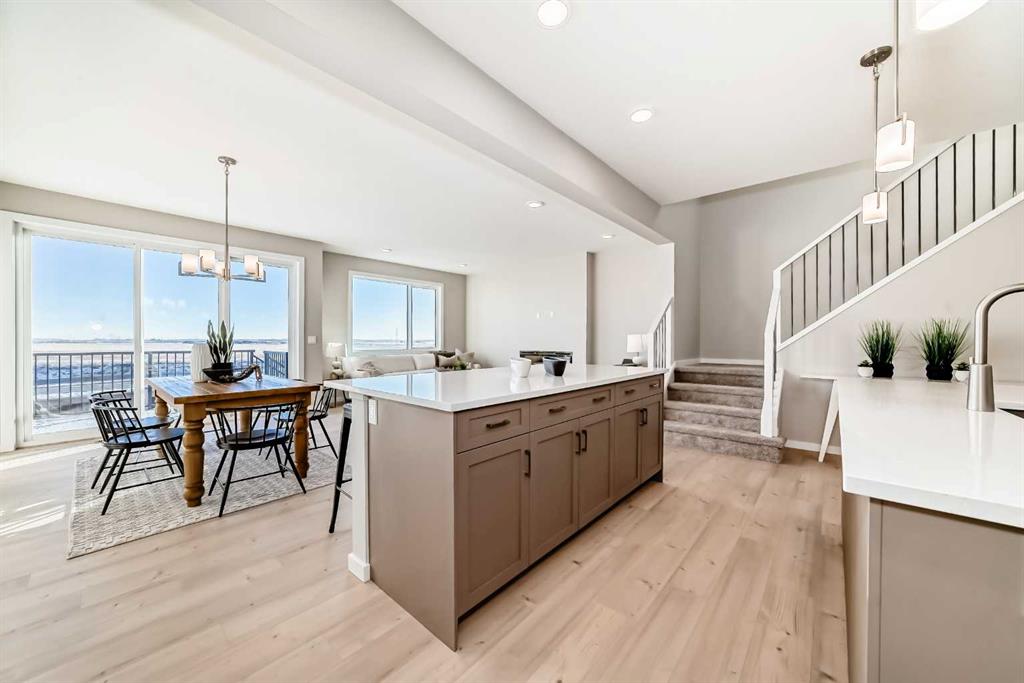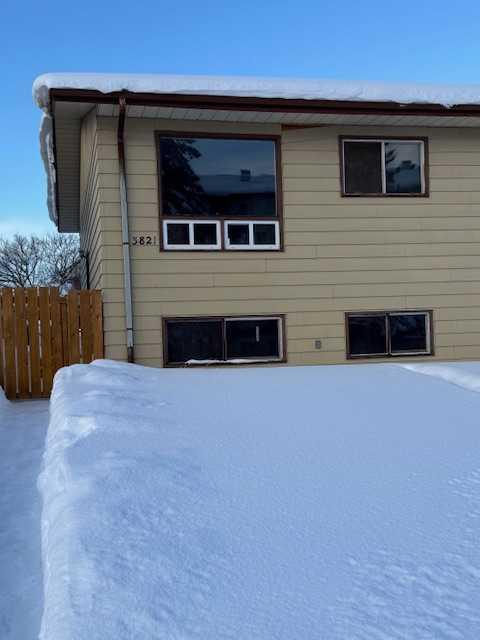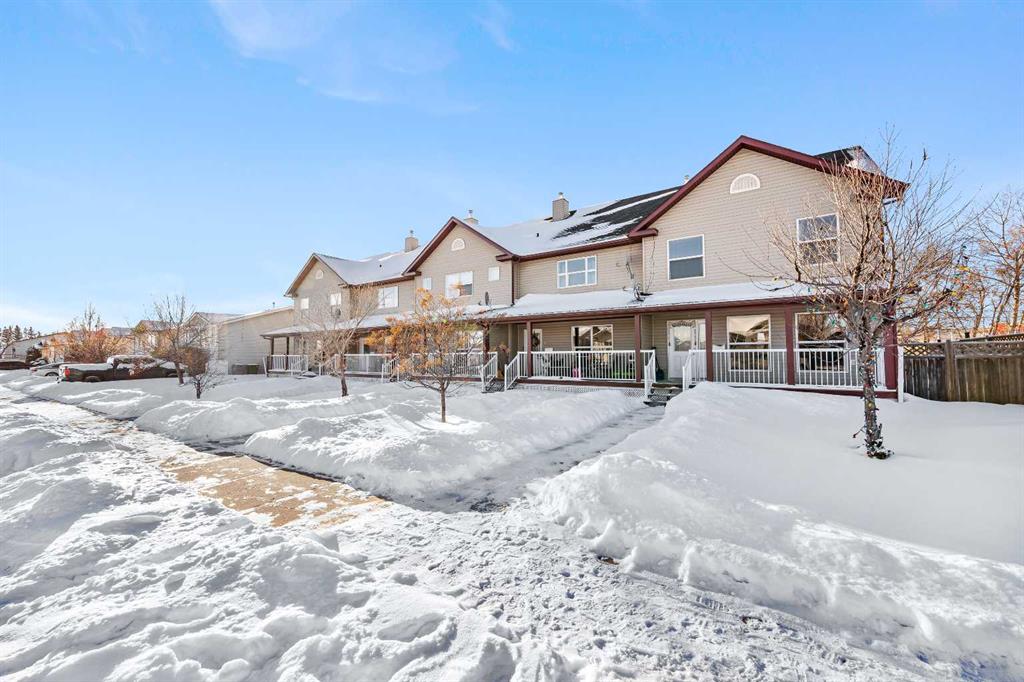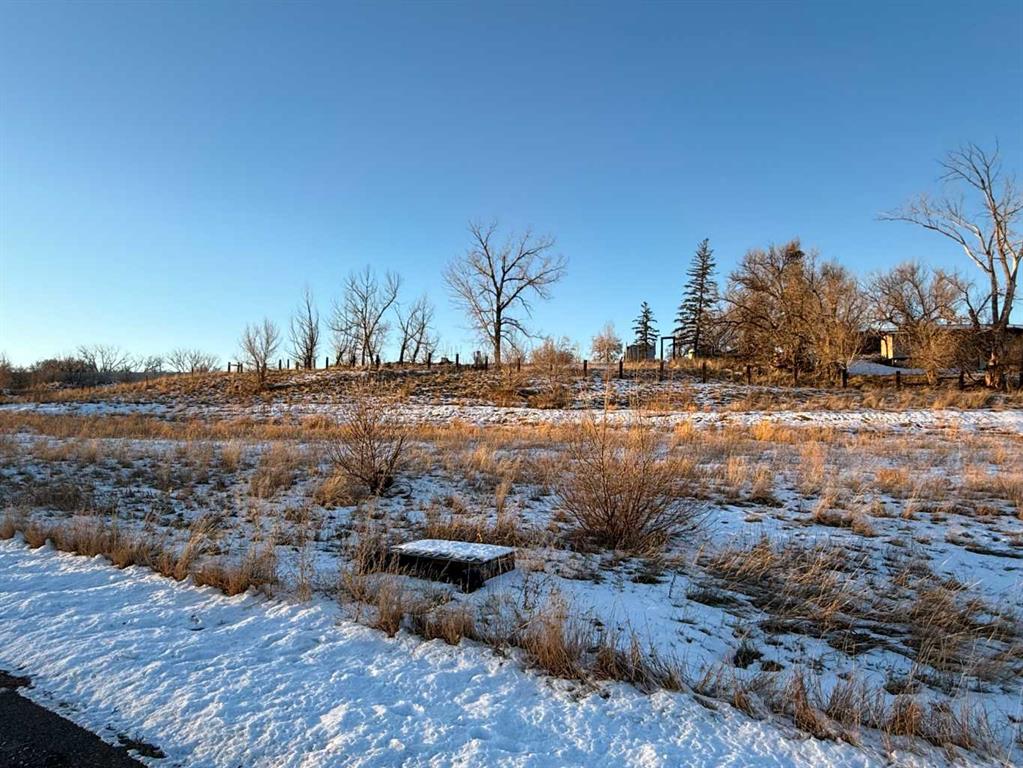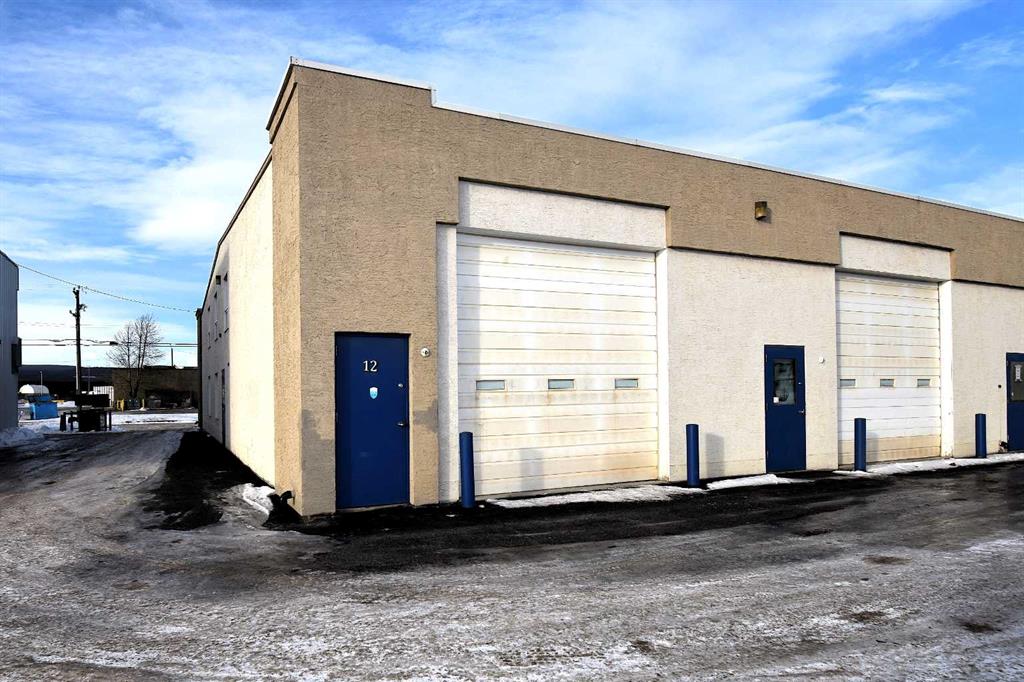72 Lewisburg Close NE, Calgary || $759,900
MOST LISTINGS WILL TELL YOU THEY’RE “WELL DESIGNED.” THIS ONE SHOWS IT—REPEATEDLY.
Start with the kitchen, because that’s where most homes fall apart. TWO FULL ISLANDS mean the space doesn’t collapse when more than one thing is happening. Prep, serving, laptops, homework, conversation—each gets its own zone. With TEN-FOOT CEILINGS, tall cabinetry, quartz surfaces, and a GAS COOKTOP WITH BUILT-IN WALL OVEN, the room stays functional even when it’s busy. Nothing spills into circulation space. Nothing feels borrowed from somewhere else.
The main floor works because the transitions were planned, not improvised. Garage to mudroom to WALK-THROUGH PANTRY to kitchen, it’s direct and efficient. The living area is defined by a full-height fireplace feature wall that gives the room structure without closing it in. A wide, UPGRADED TRIPLE PATIO DOOR opens to a raised deck with stairs down to the yard—NO NEIGHBOURS DIRECTLY BEHIND, no awkward sightlines, no need to negotiate privacy.
Upstairs, the square footage is spent where it matters. The bonus room is large enough to absorb noise and activity, not just decorate a floorplan. FRENCH DOORS lead into the primary bedroom, where the ensuite is properly scaled: DUAL SINKS, TILED SHOWER, AND SOAKER TUB arranged with intention. Both secondary bedrooms include walk-in closets, and the upper laundry—with folding counter—keeps daily routines contained to one level.
Then there’s the part most listings gloss over. NINE-FOOT FOUNDATION WALLS. SEPARATE SIDE ENTRY. ROUGH-INS FOR WET BAR, SECOND LAUNDRY, EV CHARGER, AND SOLAR CONDUIT. These aren’t upgrades you feel today—but they’re the ones that cost the most to add later.
Wrapped in durable HARDIE SIDING and finished cleanly throughout, this home isn’t competing on gimmicks. It’s competing on layout, preparation, and decisions that hold up under scrutiny.
IF YOU’RE COMPARING OPTIONS—AND YOU SHOULD BE—THIS IS ONE WORTH WALKING BEFORE YOU DECIDE. • PLEASE NOTE: Kitchen appliances are included, and will be installed prior to possession.
Listing Brokerage: CIR Realty










