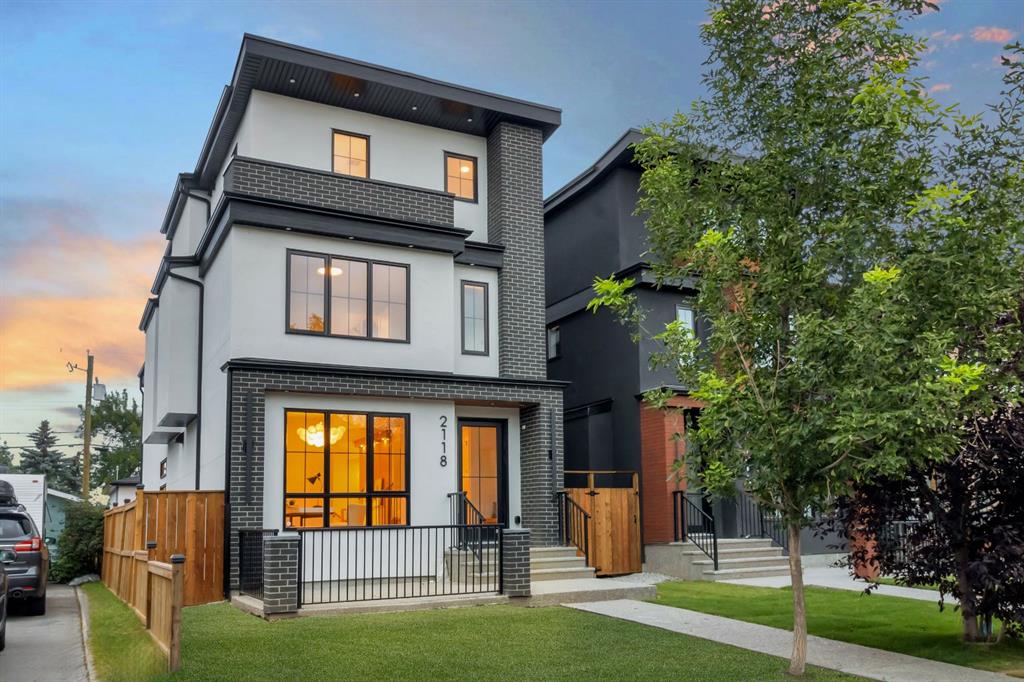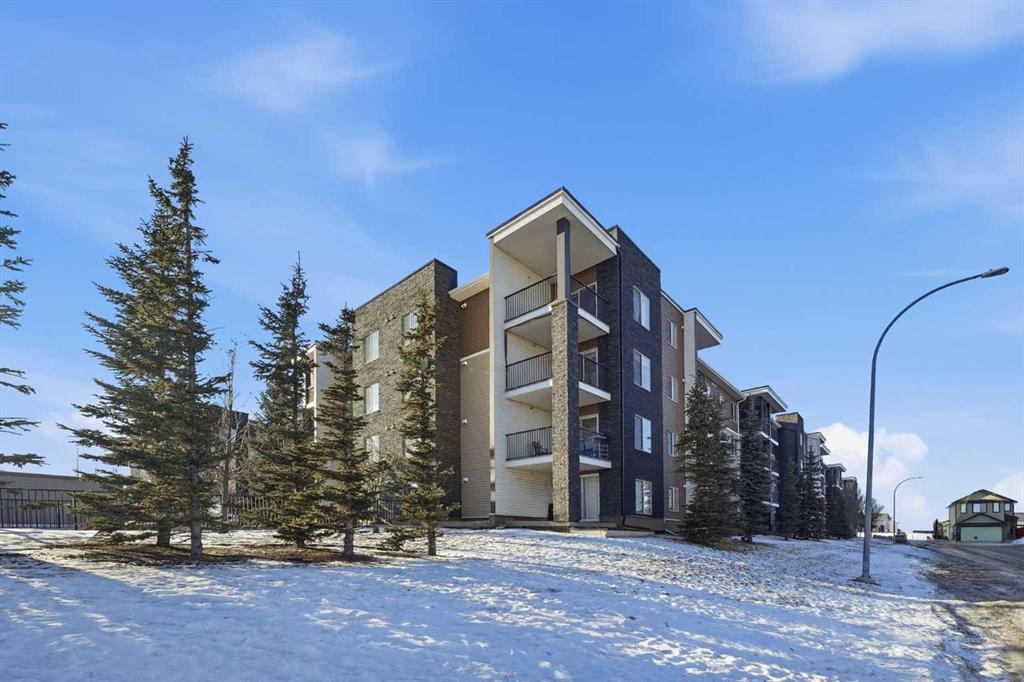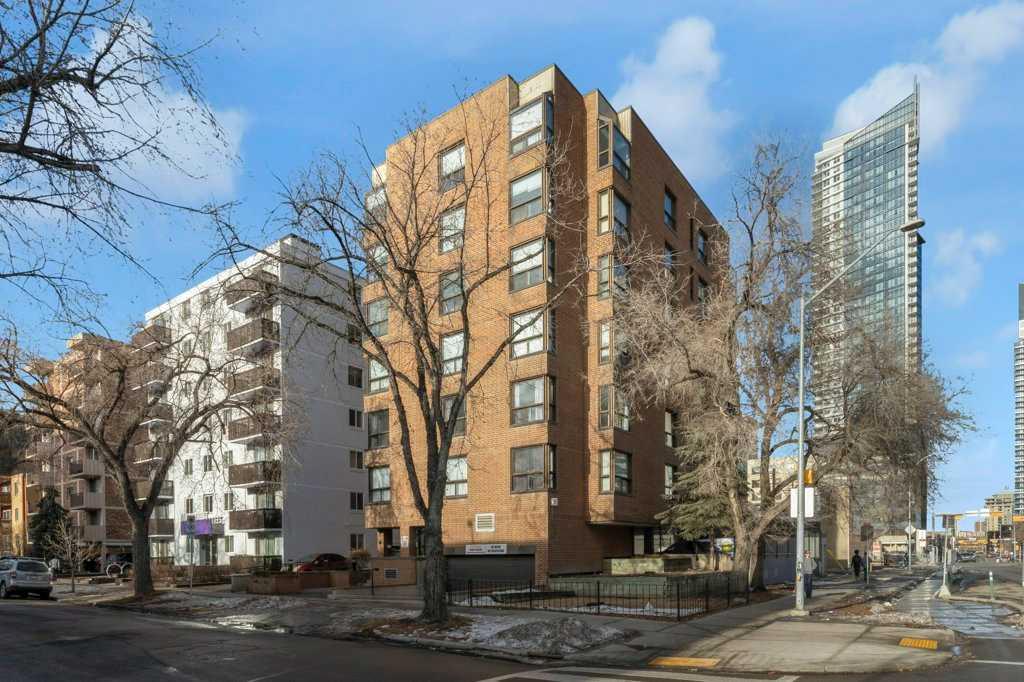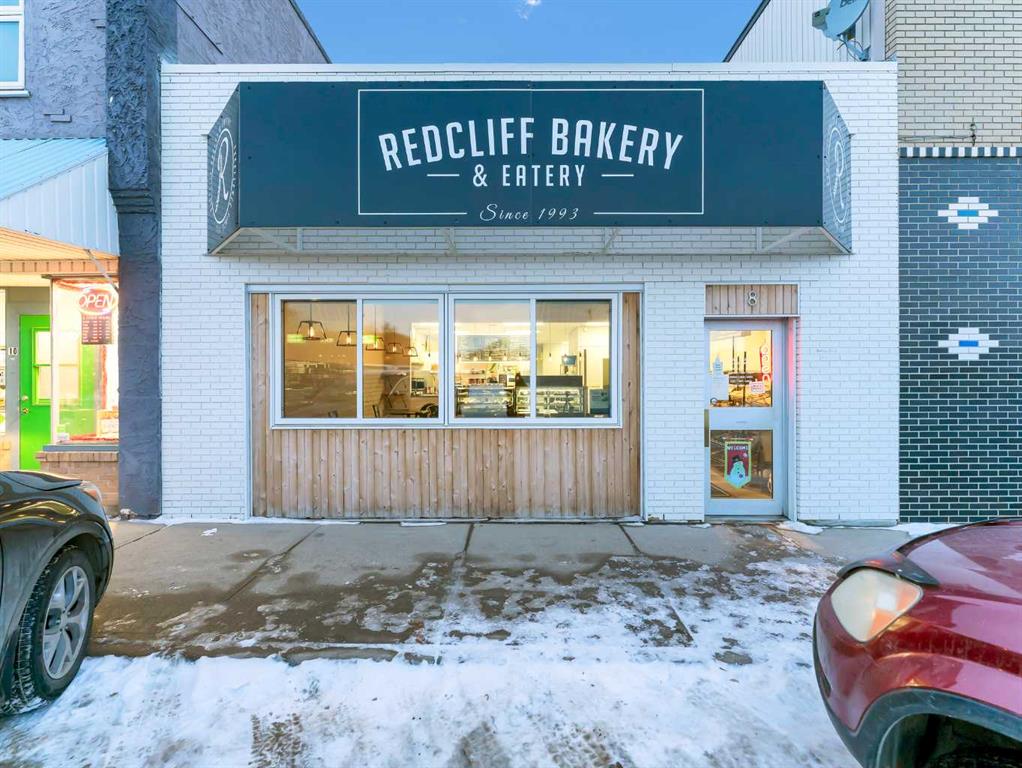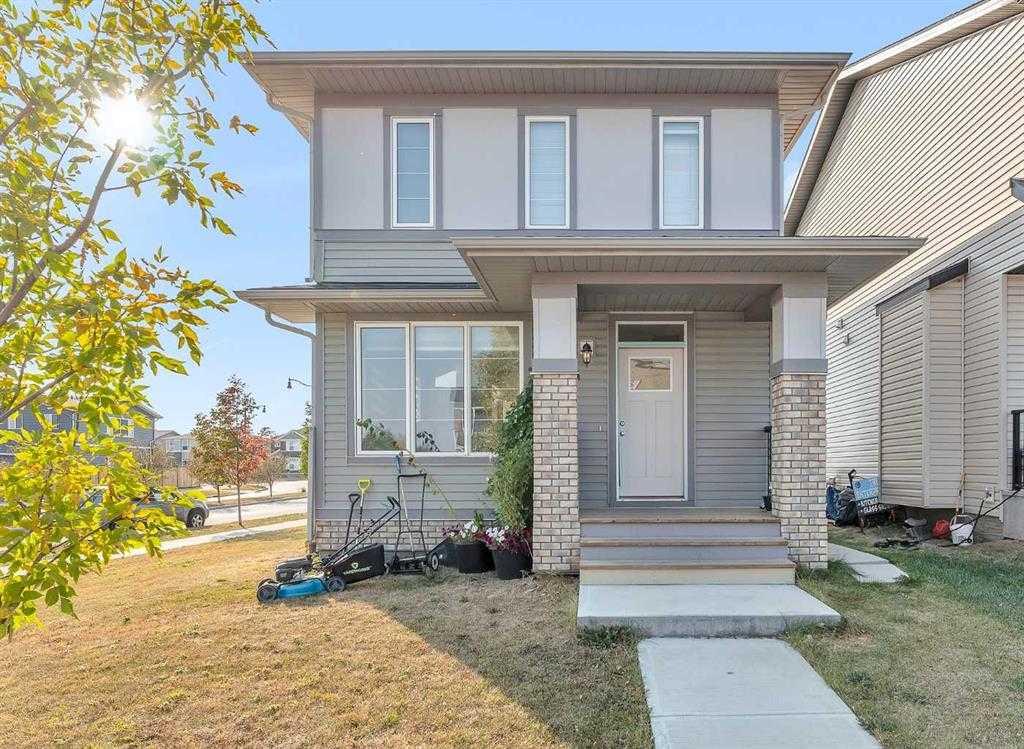2118 Victoria Crescent NW, Calgary || $1,644,999
Welcome to this exceptional modern home nestled on a quiet, mature street in the heart of desirable Banff Trail, with a charming park right at your doorstep. Boasting over 3,800 square feet of thoughtfully designed living space across four levels—and serviced by a private elevator—this home seamlessly blends contemporary luxury with everyday comfort. Step into the elegant front den, where custom lighting and a statement feature wall offer a stylish first impression. The main level showcases wide-plank hardwood flooring and a soaring open-to-above layout that brings a dramatic sense of space to the living area. The gourmet kitchen is a true showstopper, equipped with premium appliances, including a 6-burner gas range, and framed by sleek finishes that will delight any culinary enthusiast. A chic powder room, complete with a standout vanity and playful designer lighting, adds personality, while the rear mudroom provides functional storage and access to the backyard. The second level is thoughtfully laid out with two large bedrooms, each featuring a built-in closet, and connected by a spacious Jack-and-Jill bathroom—perfect for family or guests. This floor also includes a cozy bonus room with a built-in bar and a large laundry area with everything you need for convenience. Ascend to the third floor to discover a private primary retreat spanning the entire level. This sanctuary features a generous bedroom, a coffee/wet bar, and a sunny balcony with peaceful views over the backyard and adjacent park. The custom walk-in closet is outfitted with high-end built-ins, and the spa-inspired ensuite is a true retreat, showcasing a dramatic black soaker tub, a double vanity, a stunning tile-clad steam shower, and floor-to-ceiling tile details. Downstairs, the fully finished basement continues to impress with a fourth bedroom, a stylish full bathroom with bold black tile accents, a dedicated home gym, and a spacious media room complete with a wet bar—ideal for movie nights or entertaining friends. Outside, the striking architectural is complemented by a welcoming front patio. With quick access to major routes, top schools, and nearby amenities, this home is a rare combination of style, functionality, and unbeatable location.
Schedule your private tour today and experience the ultimate in modern inner-city living.
Listing Brokerage: eXp Realty










