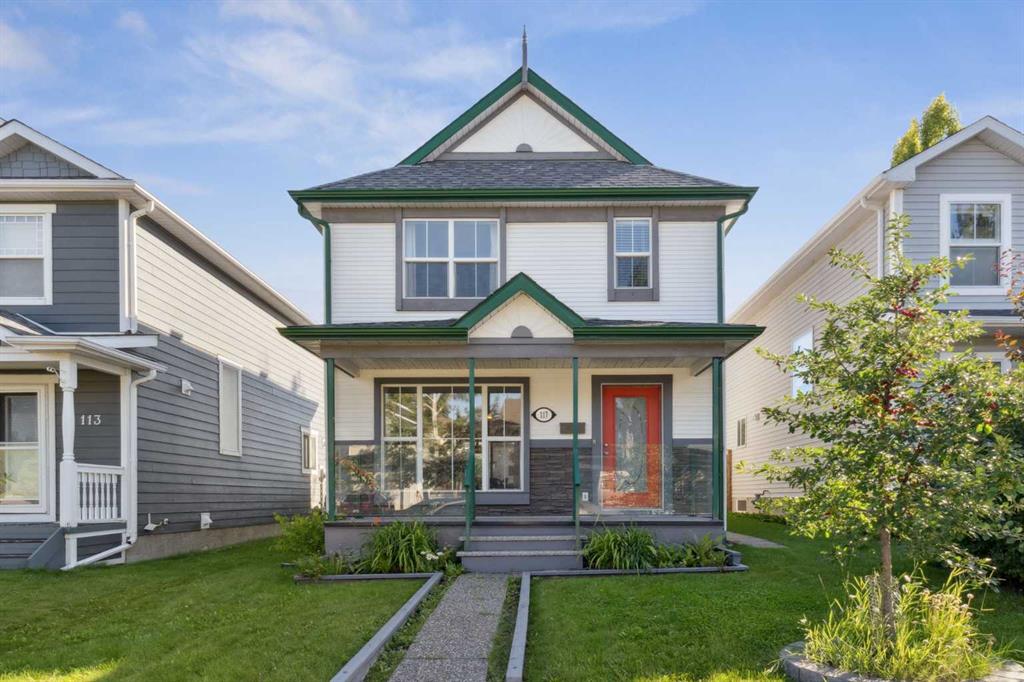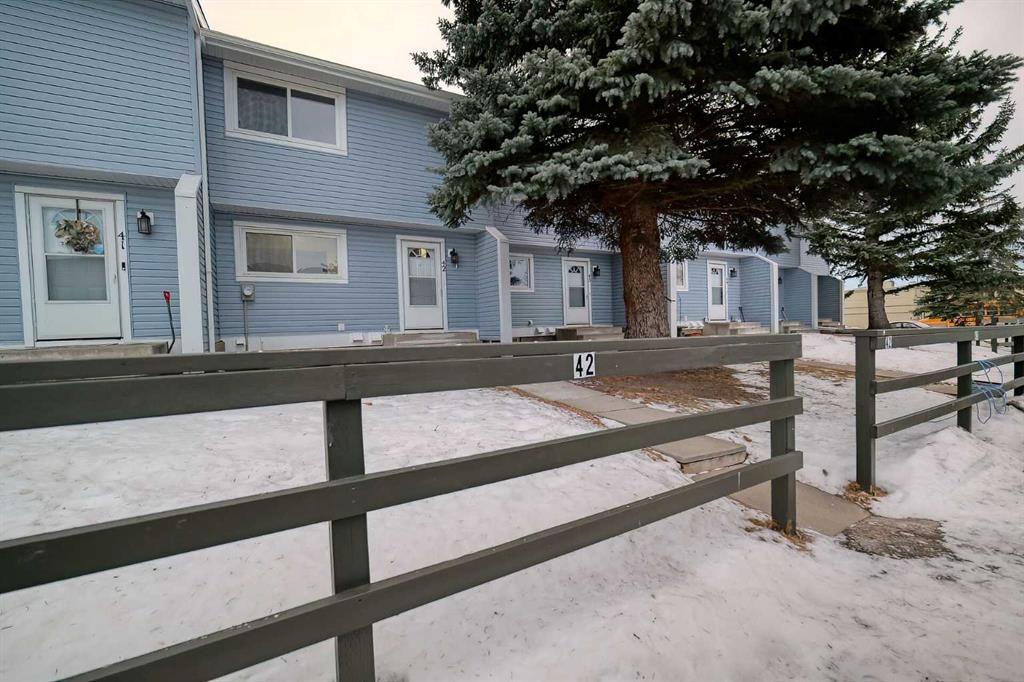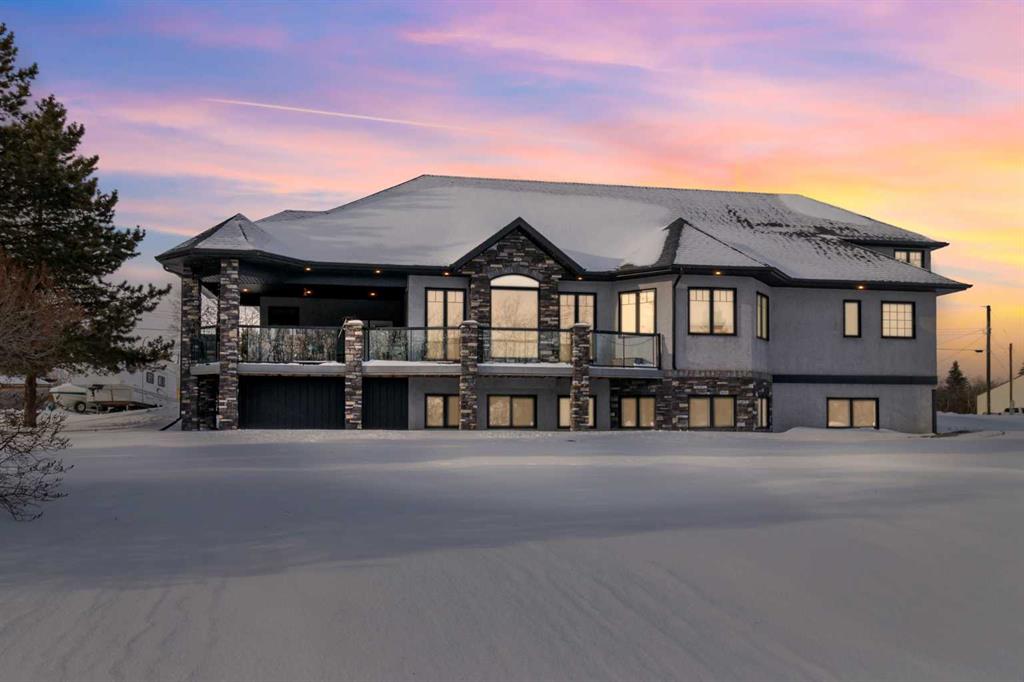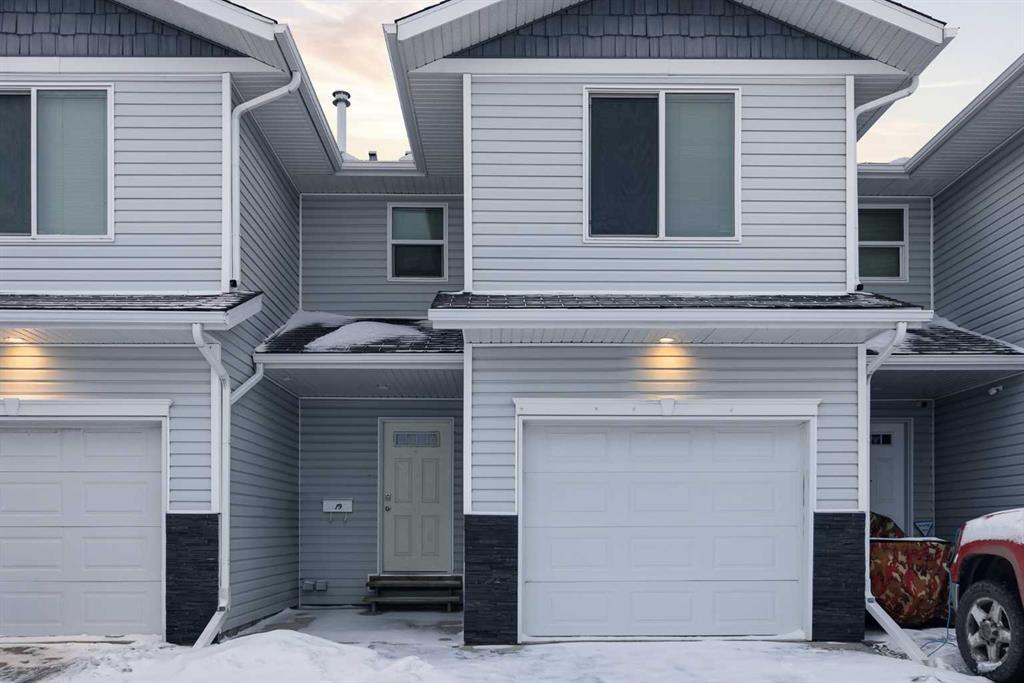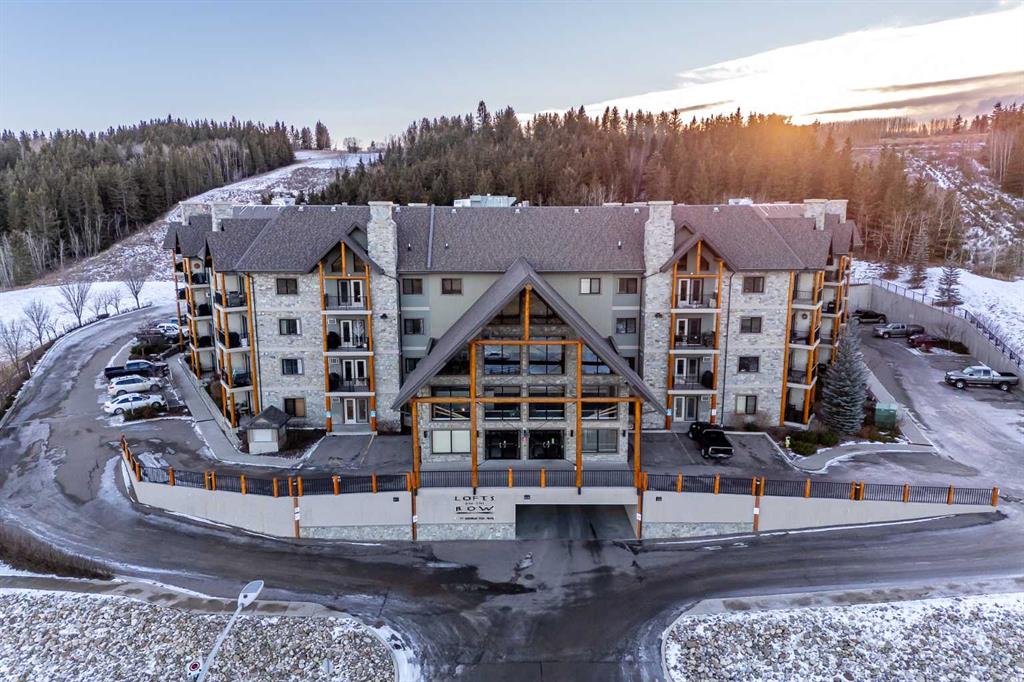117 Tuscany Drive NW, Calgary || $619,900
Experience Tuscan-inspired living at 117 Tuscany Dr NW, a fully finished two-story home with a double garage tucked in one of the city’s most coveted communities. Thoughtfully updated over the years, this home harmonizes modern convenience with timeless charm, anchored by durable luxury vinyl plank flooring in rich, rustic tones that run seamlessly throughout—perfect for families with kids and pets.
Curb appeal is immediate, with lush foliage greeting you at the curb. The south-facing backyard is a private sanctuary featuring a covered patio, an abundance of fruit trees and shrubs, and plenty of sunshine for outdoor entertaining and relaxation.
Inside, you’ll find a well-balanced layout: three bedrooms upstairs and 2.5 baths. The heart of the home is a refreshed kitchen, boasting stainless steel appliances including a gas stove, granite countertops, and a generous corner pantry. The island adds counter and social appeal, effortlessly connecting the kitchen to the living and dining spaces with a cohesive, modern design.
Key updates you’ll appreciate include new flooring and a 2021 roof replacement on both house and garage—one less thing to worry about.
Location highlights are equally compelling. A short stroll brings you to the LRT for effortless city access, while the surrounding ravines, parks, and off-leash areas offer endless outdoor opportunities. The neighborhood is renowned for its family-friendly vibrancy, top-rated schools, a community centre, and a variety of shopping options—from everyday essentials to boutique experiences.
This home has been lovingly updated to be a longtime haven, ready for you to move in and start creating memories. It blends practical, contemporary comfort with timeless appeal, all within a community that enhances everyday life.
I invite you to schedule a viewing to experience the warmth, practicality, and unparalleled potential of 117 Tuscany Dr NW—and the lifestyle it affords.
Listing Brokerage: CIR Realty










