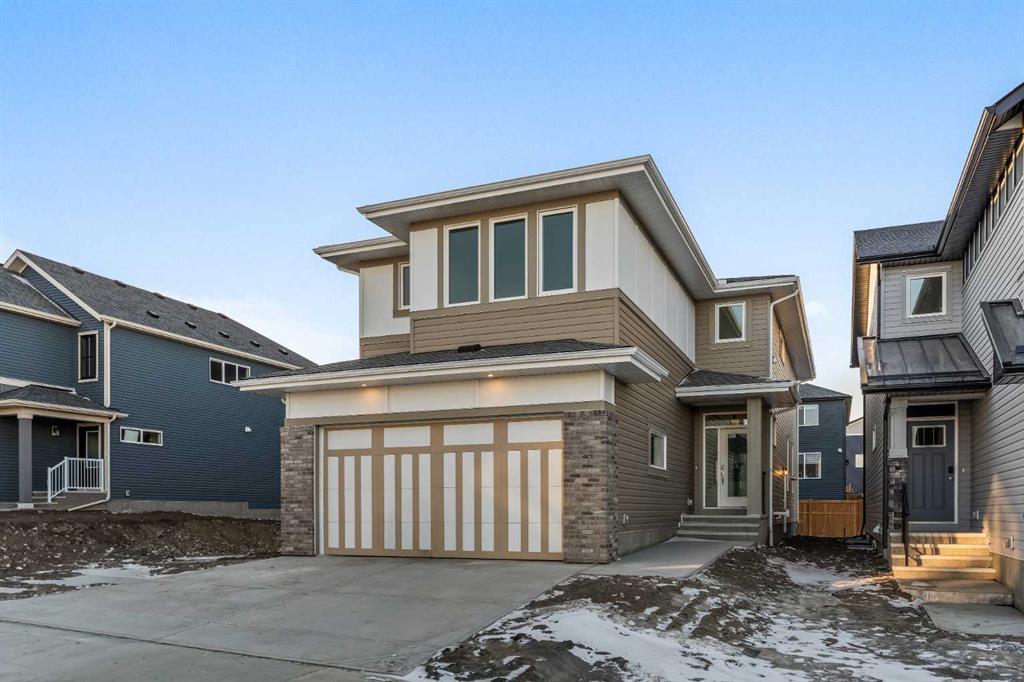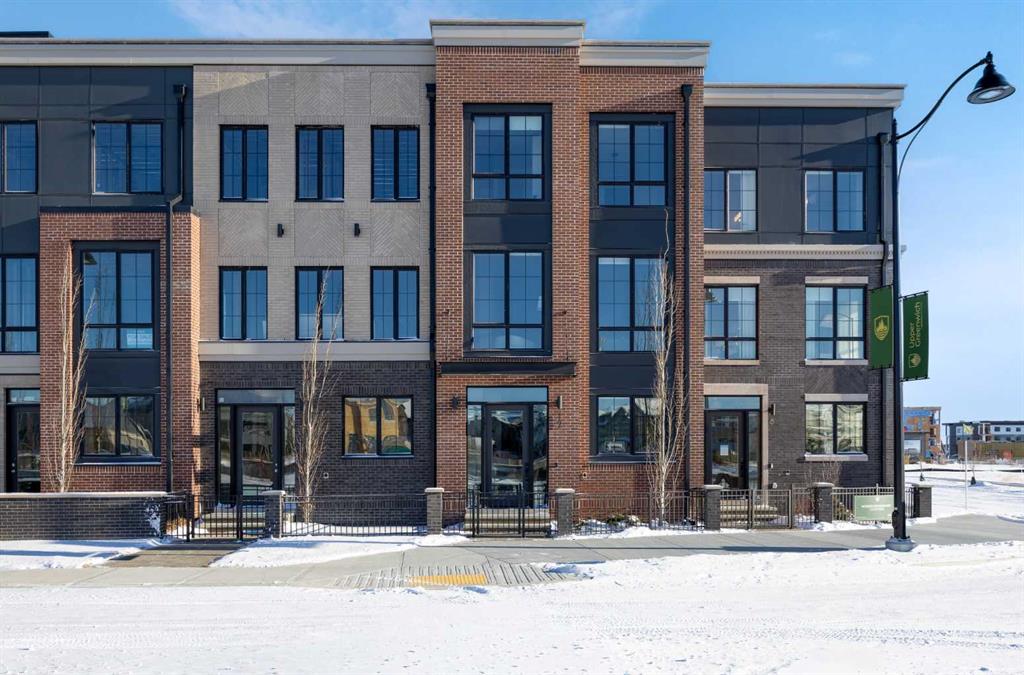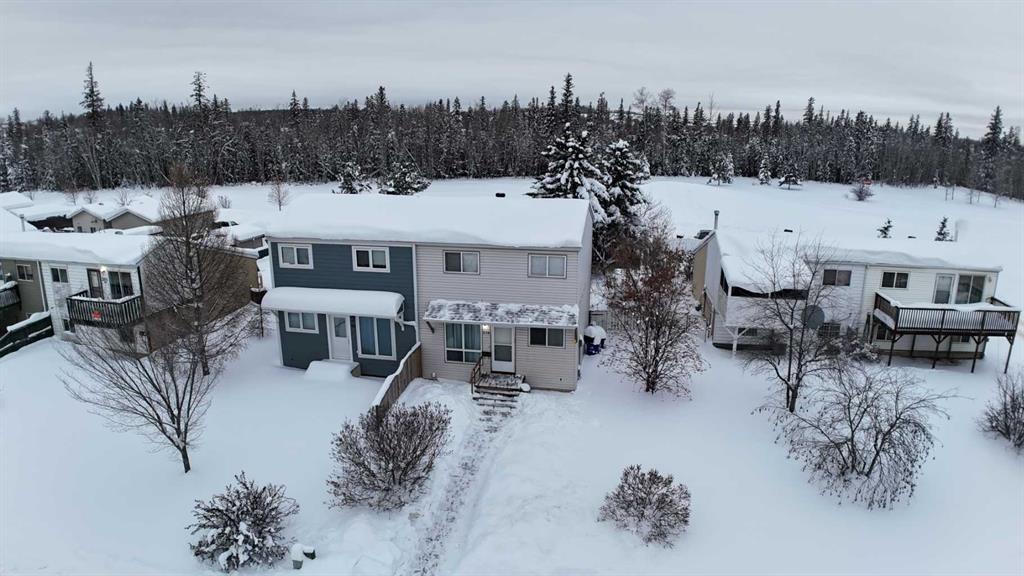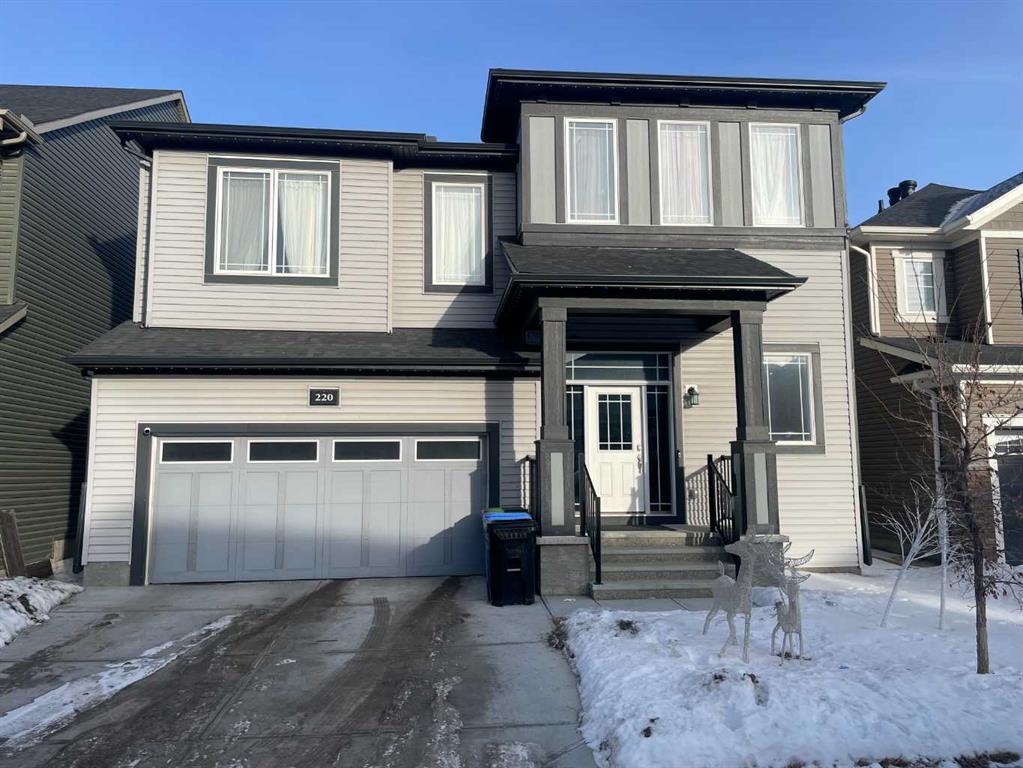220 Carringham Road NW, Calgary || $870,000
Ready for some finishing touches this architecturally distinctive home offers nearly 3,000 sq ft of developed living space in a prime NW Calgary location. Complete with a private side entrance to the unfinished basement. The main floor features soaring ceilings, wrought iron railings, wood panel accents, and a mix of laminate and tile flooring. The open-concept layout connects the kitchen, dining, and family room, creating a functional space ideal for everyday living and entertaining. Large windows bring in natural light, complemented by a feature wall and floor-to-ceiling tiled fireplace.
The kitchen is well-appointed with a large quartz island, under-cabinet lighting, tile backsplash, ceiling-height cabinetry, brass hardware, bespoke lighting, and a full stainless steel appliance package including double-door fridge, glass cook top, hood fan, built-in microwave & oven, and dishwasher. Thoughtfully designed built-ins and open shelving and walk in pantry, provide practical storage with clean presentation. The main floor is completed by a half bath and a mudroom with added storage connecting you to the double attached garage.
Upstairs, the bonus room stands out with vaulted ceilings, large windows, and continued wood accent detailing. The upper level includes four bedrooms, laundry, and two full bathrooms. The primary bedroom offers a walk-in closet and a spa-inspired ensuite with double quartz vanity, tiled walk-in shower, freestanding tub, and private toilet room. The secondary full bath also features a double vanity.
The basement offers flexibility for extended family, guests, or rental income once renovations are completed. Currently framed out to include 2 bedrooms, kitchen/living space, laundry closet and bathroom.
Located in Carrington, close to ponds, green spaces, schools, transit, and major roadways. A well-designed home with strong functionality and long-term value.
Listing Brokerage: CIR Realty




















