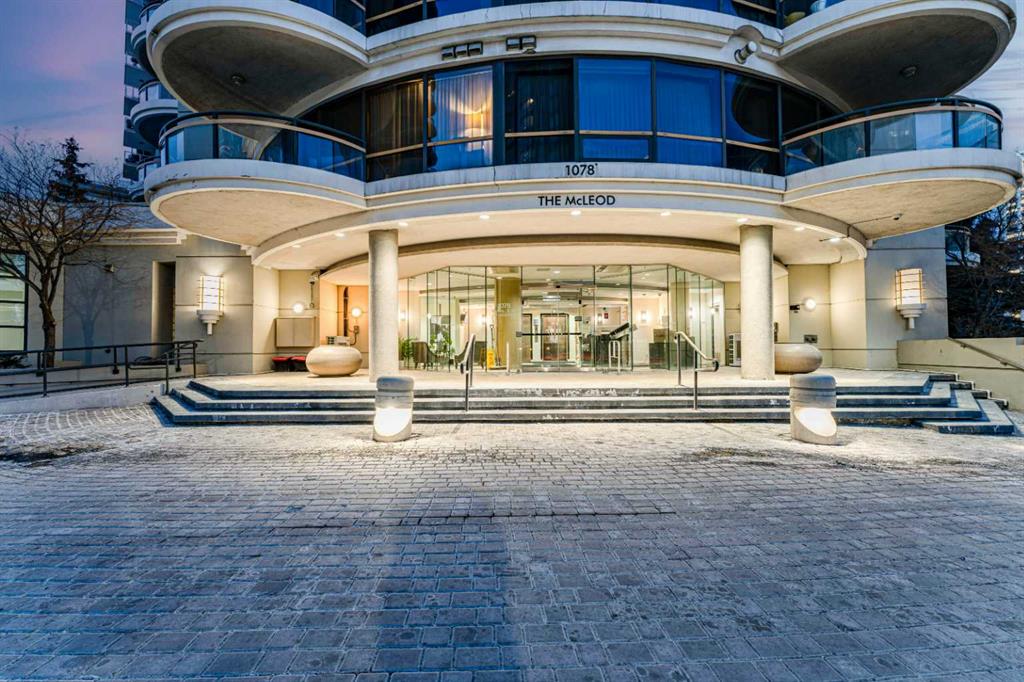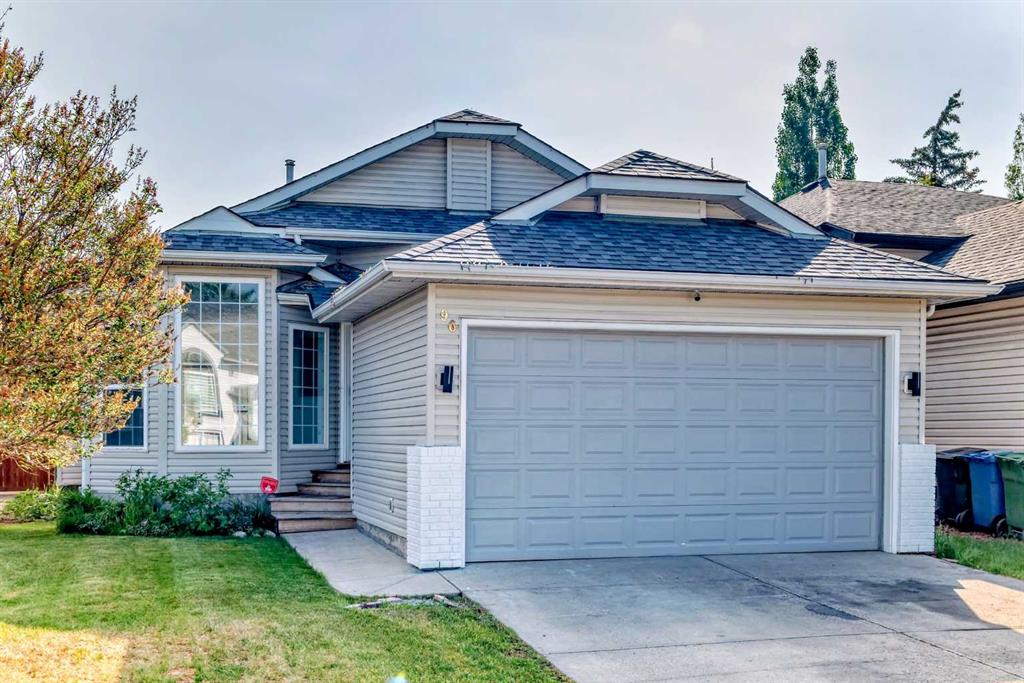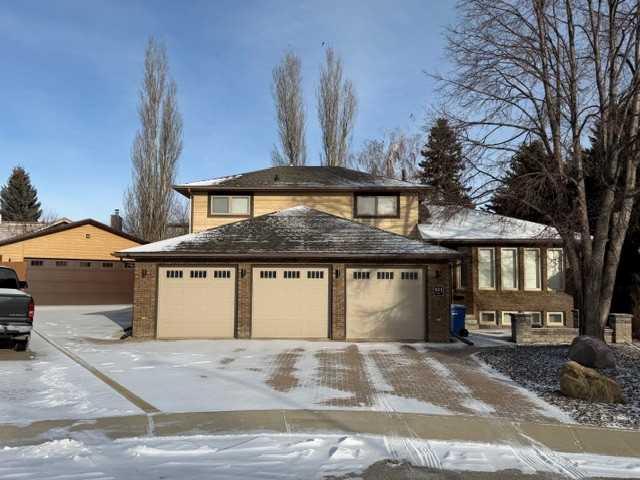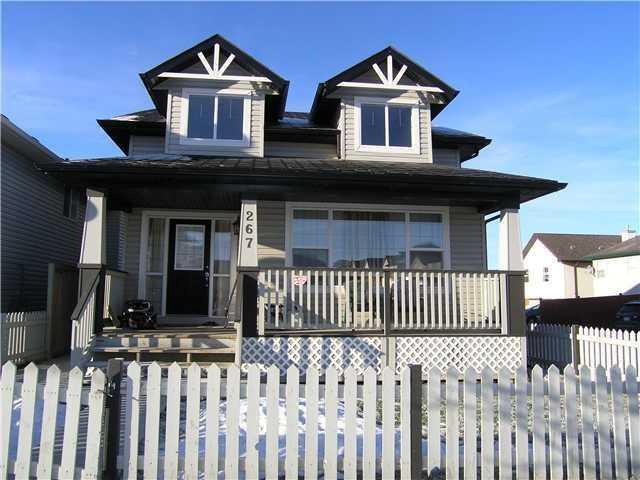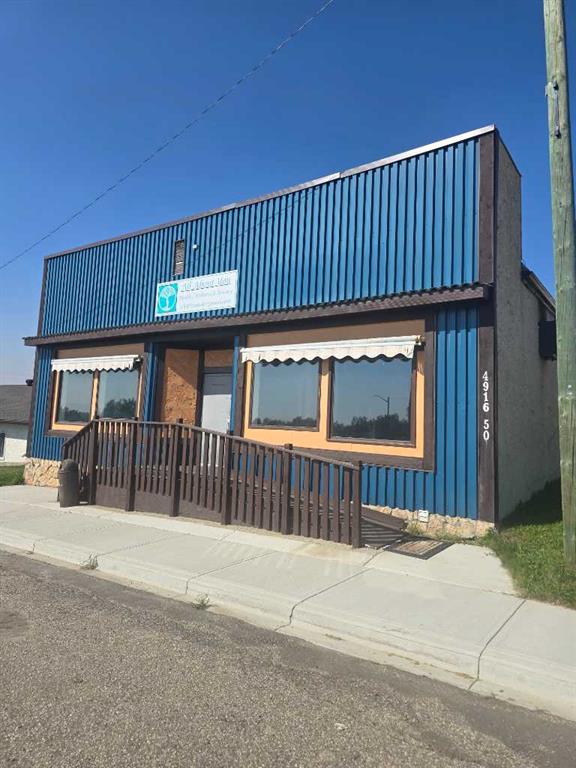1302, 1078 6 Avenue SW, Calgary || $459,000
Exceptional Downtown Condo with South-Facing City Views Unit 1302
Welcome to Unit 1302 at 1078 6 Avenue SW, a beautifully updated 13th-floor residence that perfectly combines south-facing city views, exceptional privacy, and full-service downtown living.
This well-maintained building offers only five units per floor, creating a quiet, private, and exclusive atmosphere—an increasingly rare feature in Calgary’s downtown core.
Interior Features:
The spacious primary bedroom enjoys sun-filled south exposure and sweeping city views, providing a bright and relaxing retreat. The ensuite bathroom features heated flooring and dual closets, offering both comfort and generous storage.
A second full bathroom with heated flooring adds everyday convenience for guests or family. Throughout the home, you’ll find brand new flooring and fresh paint, creating a clean, modern, and move-in-ready living environment.
The inviting living area is anchored by a cozy gas fireplace, perfect for Calgary’s cooler evenings. Two private balconies extend your living space outdoors, ideal for morning coffee, evening relaxation, or entertaining friends.
The updated kitchen is thoughtfully designed and equipped with new stove, oven, microwave, and a modern ventilation system, making it both functional and stylish. An efficient hot water heating system further enhances comfort, especially during Calgary’s winter months.
Exceptional Building Amenities:
Residents enjoy access to a full range of amenities, including a fully equipped fitness centre, indoor swimming pool, and hot tub, as well as a dedicated entertainment and social room—perfect for hosting and social gatherings.
The building offers night-time security for added peace of mind, along with on-site concierge and professional management Monday through Friday, ensuring efficient communication, responsive service, and seamless day-to-day living.
Additional benefits include fast, well-maintained elevators, a secure and welcoming lobby, and meticulously maintained common areas.
Other info : Parking, Storage & Convenience, Underground parking stall: P2 #112, Assigned storage locker: #97,Garbage and recycling room conveniently located on P1 , Indoor and outdoor visitor parking available
Listing Brokerage: Homecare Realty Ltd.










