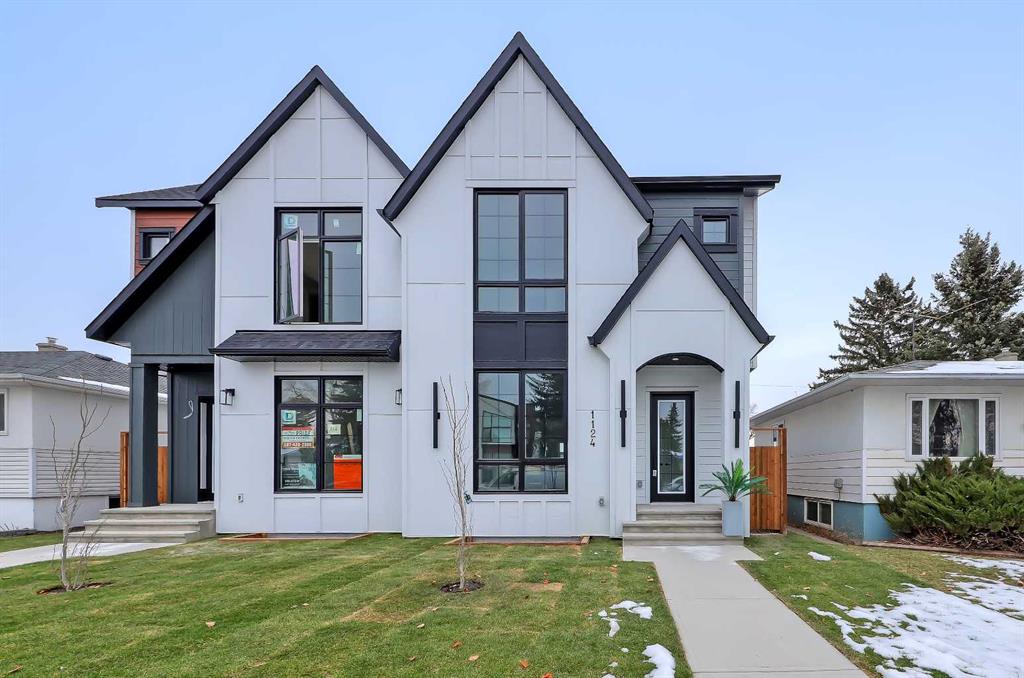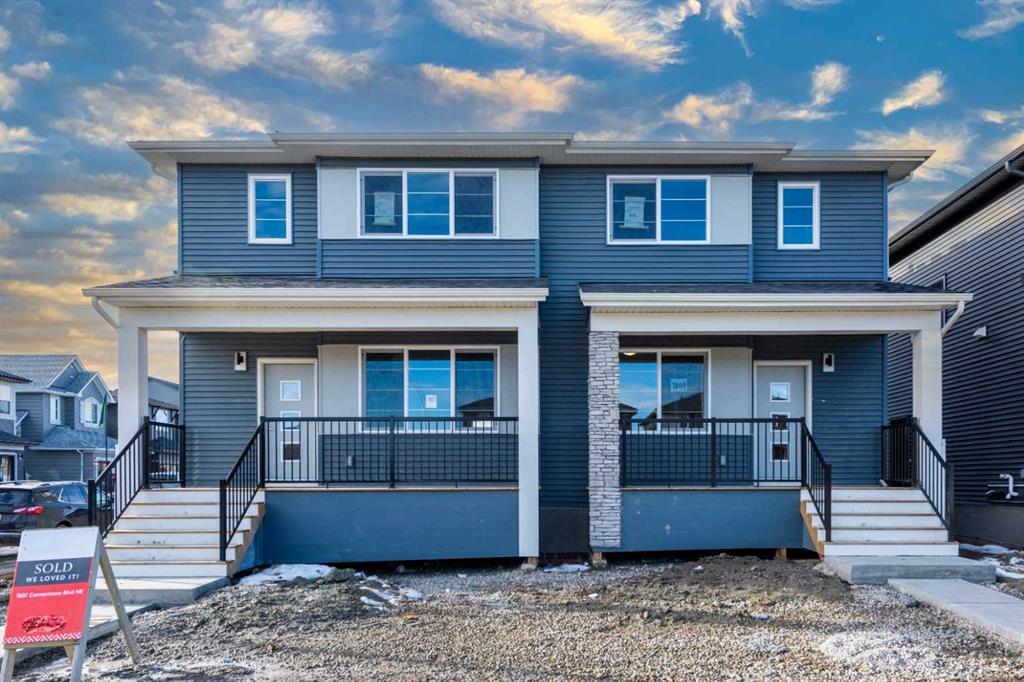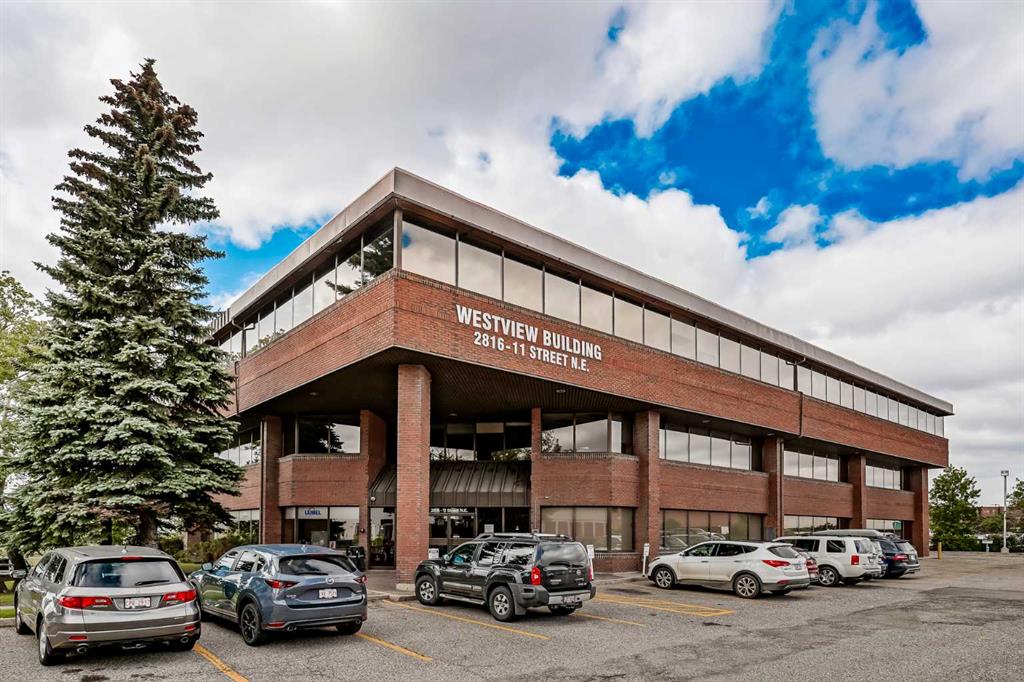659 Pineland Road NE, Calgary || $375,000
Rare find! This semi-detached home offers over 1200 square feet of usable developed space (852 square feet on the main and upper levels, plus 359 more in the developed basement) AND with NO condo fees – your own piece of fully finished and fenced land awaits! Upon entry, from the covered porch to the front foyer and closet, you will be welcomed into the spacious living room, naturally brightened by full-height front bay windows, including built-in shelving at the rear wall. Carry on into the entertaining space - a full-sized dining and contemporary white wrap-around kitchen, with cabinet mouldings to the ceiling (NO dust on top), with two corners and slab eating bar island, for additional counter space, including lots of storage and all newer stainless steel appliances. The dining room holds extendable table and hutch/china cabinet if needed, and boasts a large pantry-with-closet combination at the convenient mud-room door. This exit leads to the newer South and West exposed 10’x15’ deck, sheltered by recent upgraded no-maintenance vinyl fencing, allowing perfect privacy for year-round outdoor gathering or BBQing needs. There is an oversized dual-use shed in the large backyard for tools, or that could be converted into a workshop. Up just 7 steps, the King-capacity Primary Bedroom also includes a HUGE walk in closet. The second bedroom can comfortably hold a double OR queen bed-set (or a beautiful children’s area, which has been virtually staged/demonstrated in the photos, as current use is a home gym/office), and a 4 piece bath plus large linen closet complete this level. The completely developed lower level offers an full-width bonus room that can be utilized as a family or as a 3rd bedroom for resident or guests (Further virtually furnished photos show a possible media set-up and personal study/office, while current use is a massive bedroom/library and study space). This floor is only 7 steps down from the main, and the Utility Room contains a brand-new furnace, newer hot water tank, upgraded washer-dryer set, and very large crawl space. Please enjoy the 3D iGuide Virtual Tour, detailed floor plans and photos. The property has been professionally cleaned for listing, and finishing updates include stylish laminate flooring throughout the main, window coverings, some lighting, the roof is in great shape (changed within a few years prior to this owner and recently checked for condition), and throughout, additional storage provides lifestyle conveniences! Village Square leisure centre is within walking distance, which offers family fun and some amenities, and in addition to walkable groceries, pharmacy, medical and restaurants, there are numerous access routes, schools, and amenities within minutes in any direction. Don\'t pass up the opportunity to own this gem for under $400,000!
Listing Brokerage: CIR REALTY




















