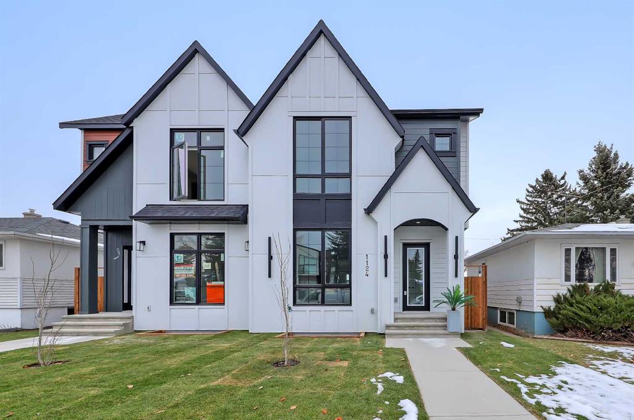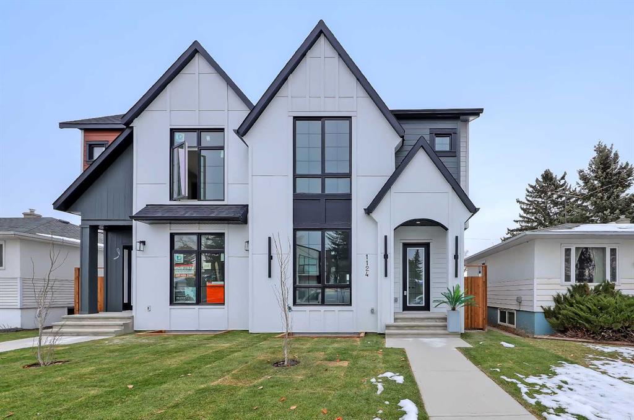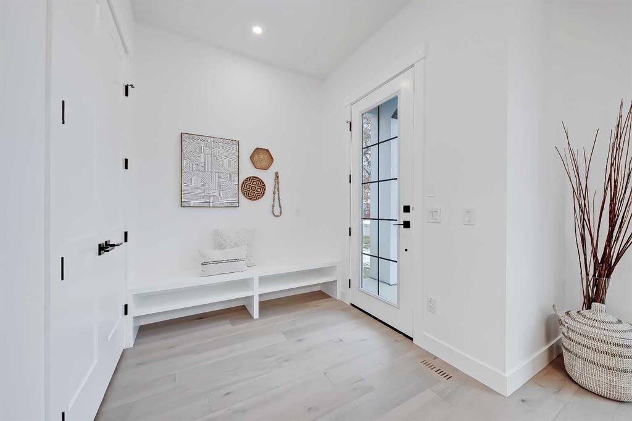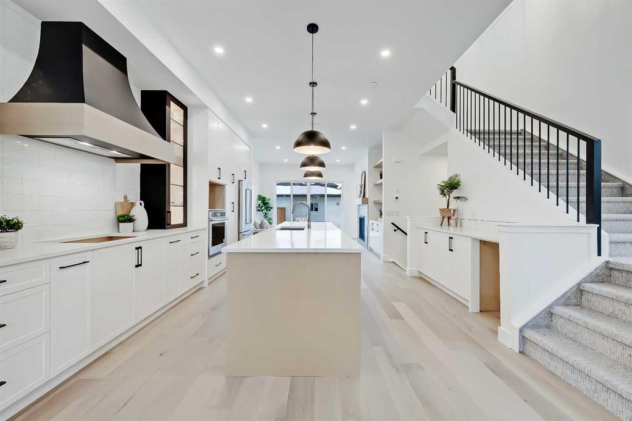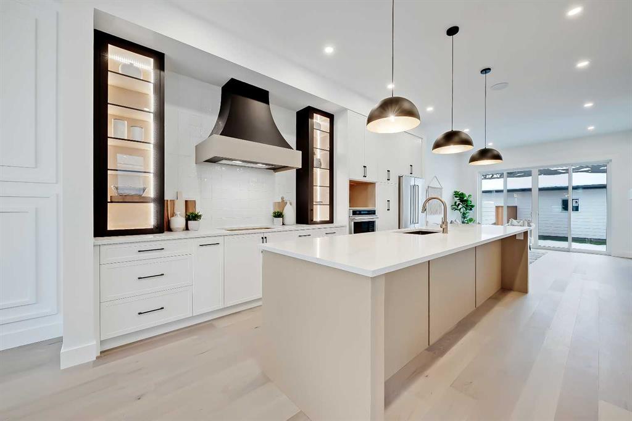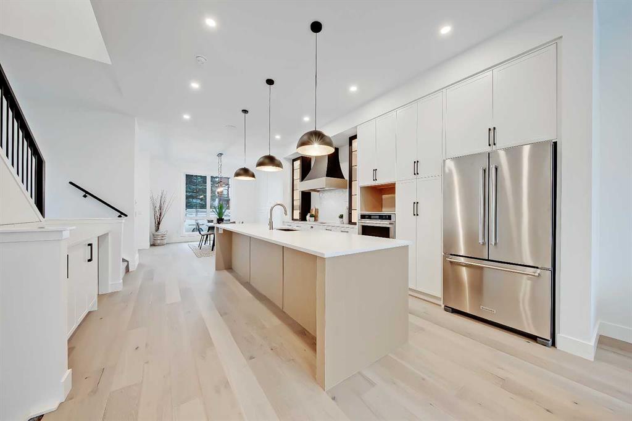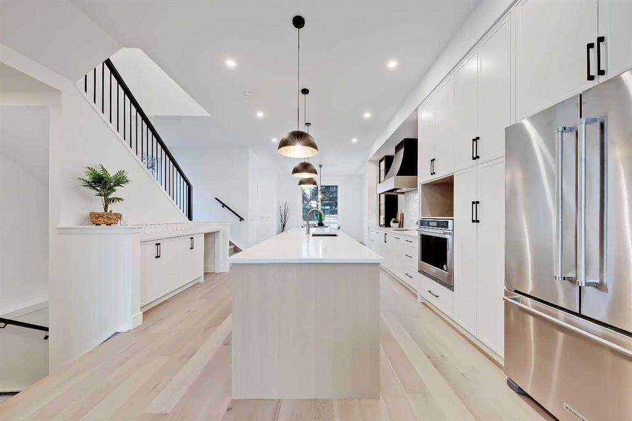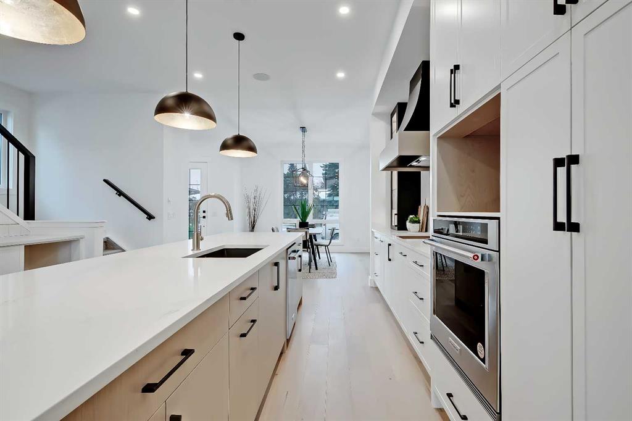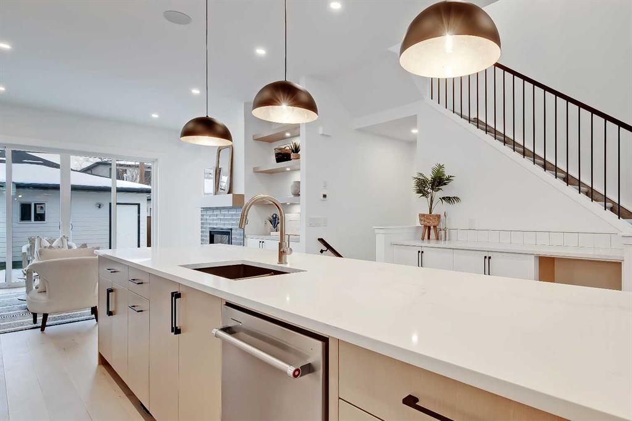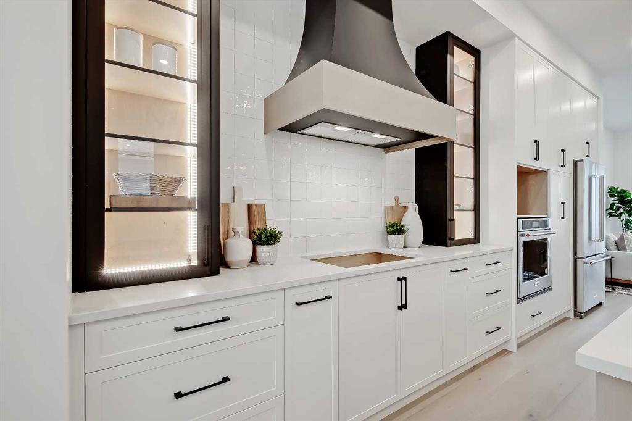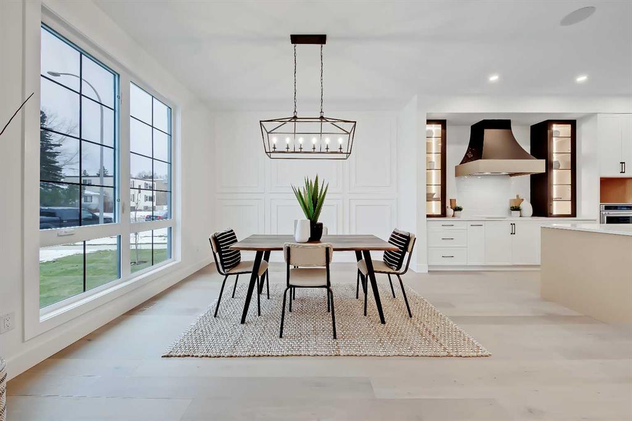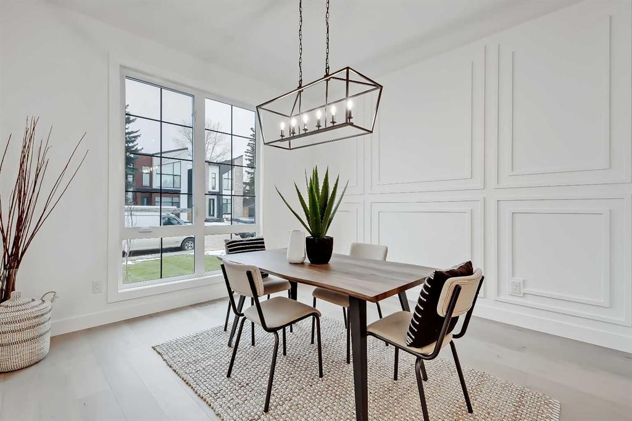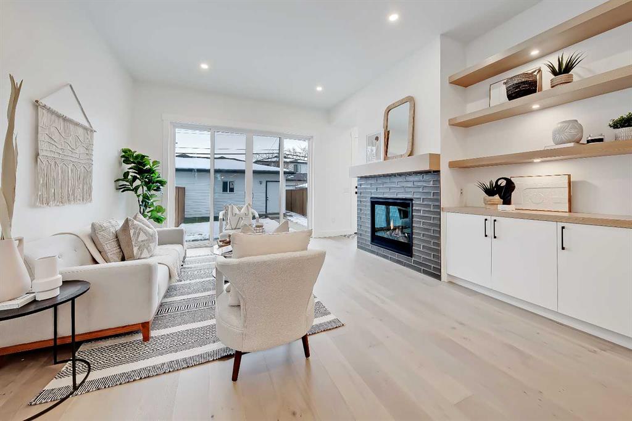DETAILS
| MLS® NUMBER |
A2091706 |
| BUILDING TYPE |
Semi Detached (Half Duplex) |
| PROPERTY CLASS |
Residential |
| TOTAL BEDROOMS |
4 |
| BATHROOMS |
4 |
| HALF BATHS |
1 |
| SQUARE FOOTAGE |
1818 Square Feet |
| YEAR BUILT |
2023 |
| BASEMENT |
None |
| GARAGE |
Yes |
| TOTAL PARKING |
4 |
MOVE IN TODAY! Fall in love with this brand new SEMI-DETACHED home in family-friendly RENFREW! This exquisite modern farmhouse offers high-quality upgraded finishes & over 2,640+ sq ft of developed living space across 4 BEDROOMS and a fully developed basement! Situated just moments from the Renfrew Aquatic & Rec Centre, the Renfrew Community Assoc., and the Renfrew Off-Leash Park, you’ll quickly appreciate the active lifestyle you can maintain in your new infill home! The main floor features a chef-inspired kitchen w/ ceiling-height custom cabinetry, a modern tile backsplash, designer pendant lights, an oversized island w/ ample bar seating, a large built-in pantry, & stainless-steel appliances, including a gas cooktop, French door fridge, custom hood fan, and dishwasher. The spacious living room centres on a stunning gas fireplace w/ a tile surround & custom millwork on either side, w/ direct access to the backyard through sliding glass doors. The large dining room offers oversized windows overlooking the front yard, while a hidden mudroom with built-in benches & full-sized closets keeps your family clean & organized. The powder room is nicely tucked away and adds to the convenience & luxury of this well-built home. The elegant master suite features a cathedral-style ceiling, oversized windows, & a spacious walk-in closet. The spa-inspired ensuite is elegantly finished w/ quartz countertops, dual under-mount sinks, a stand-alone soaker tub, & a stunning glass shower w/ a built-in bench. The upper laundry room is tastefully finished w/ matching quartz & a laundry sink, while two additional good-sized bedrooms share use of the modern 5-pc main bathroom with Dual Sinks - no fighting over who brushes their teeth first! Downstairs, the fully developed basement adds additional living space, including an open rec room with a full wet bar, upper & lower cabinetry, and quartz counter. The flex space is perfect for a home GYM or home OFFICE - you choose! There’s also a fourth bedroom w/ a massive walk-in closet & easy access to the main 3-pc bathroom w/ a quartz countertop & walk-in shower with full height tile. Living in Renfrew is unlike any other, w/ easy access to Bridgeland & all its shops & amenities, Tom Campbell Hill Off-Leash, Telus Spark & the Calgary Zoo, the Renfrew Community Association & Skating Rink, plus all the restaurants & shops along Edmonton Trail! Deerfoot is just a stone’s throw away, too, giving you complete access to the entire city for easy commuting or for play. Drive around the neighbourhood, stop into an open house, or book your private viewing to see your new home for yourself - you will love what you see! *Photos are from the show suite next door.
Listing Brokerage: RE/MAX HOUSE OF REAL ESTATE









