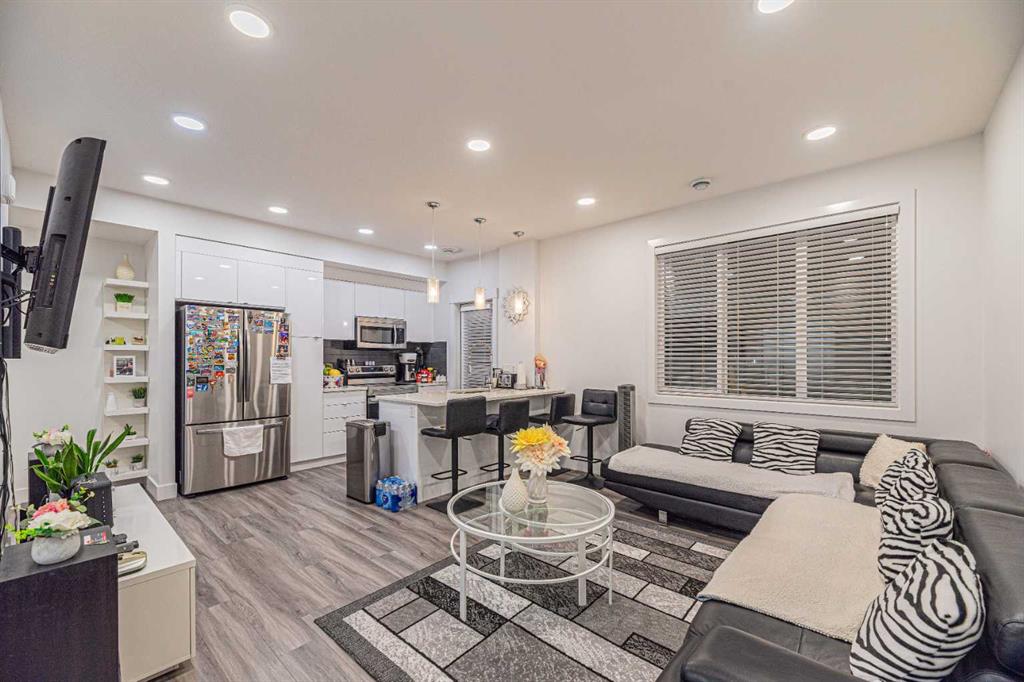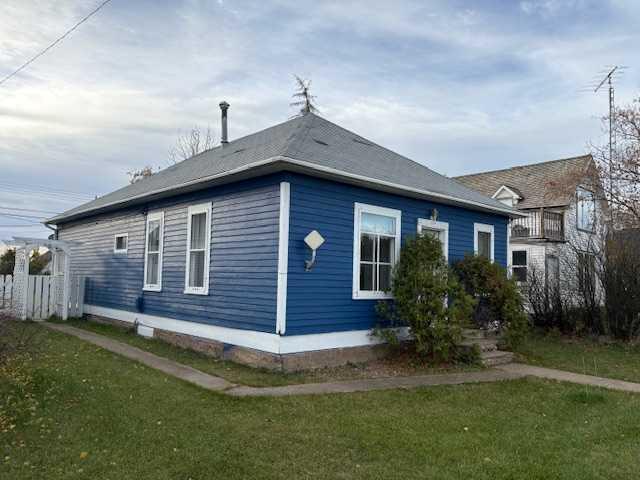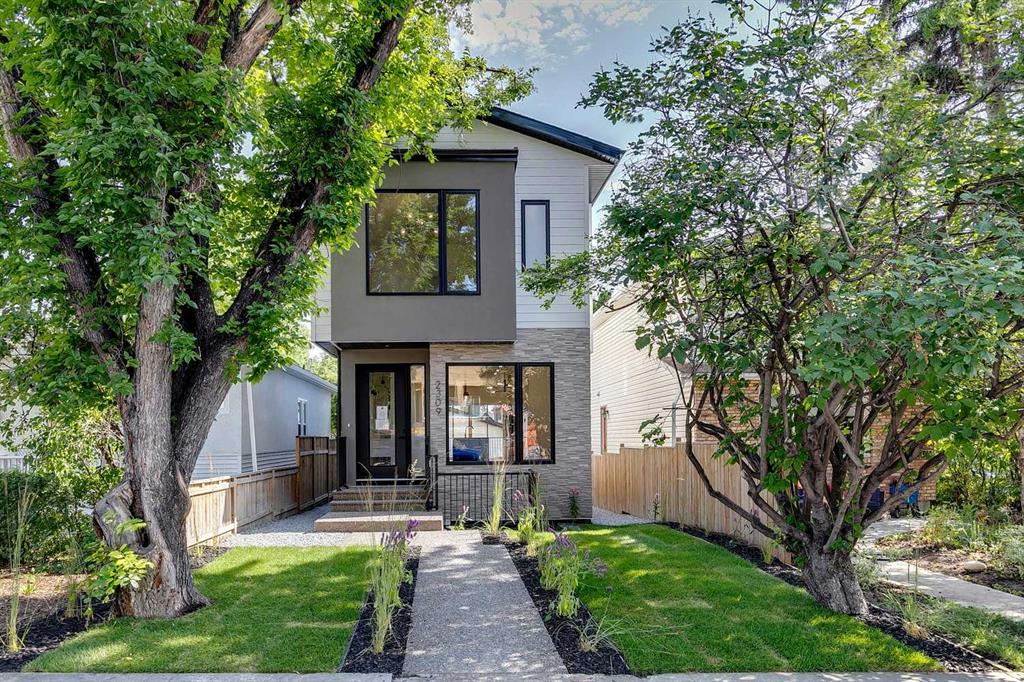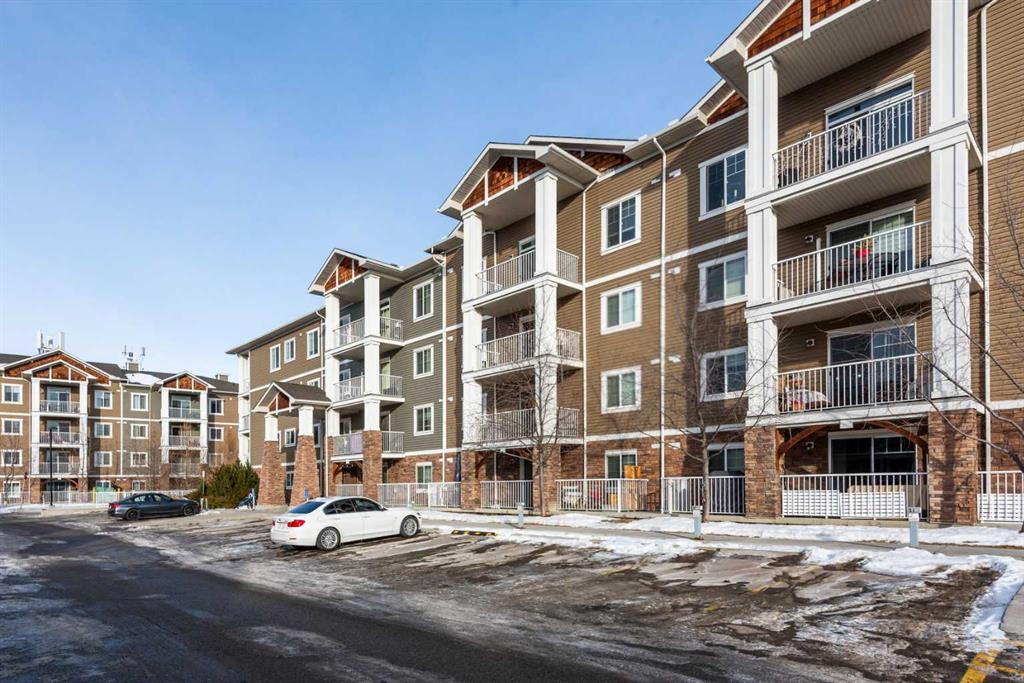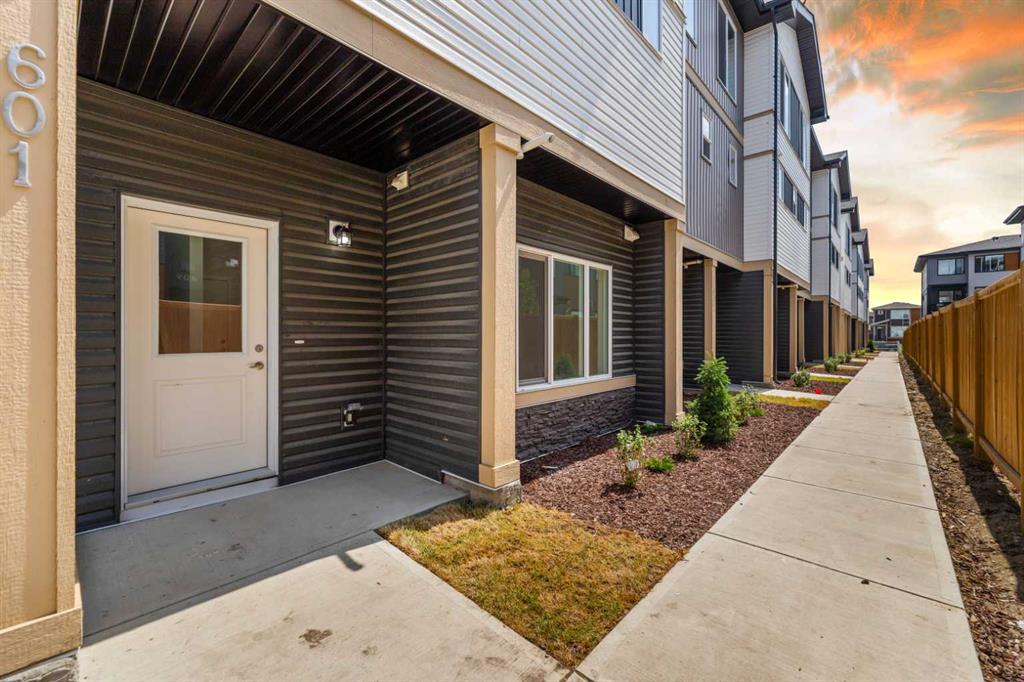2309 21 Avenue SW, Calgary || $1,195,000
Mazon Design presents the “Richmond”, custom-built home on a choice, south exposure lot in the heart of popular Richmond/Knobhill. Mazon Design offers one-of-a-kind, hands-on attention to detail with over 2,300 sqft of luxury living space and 3 levels of quality upgrades & finishings. The open main floor is beautifully designed with 10’ ceilings and 8\' interior doors, highlighted with a full size dining room and a dream kitchen featuring a 10’ island with seating for 6, floor-to-ceiling custom cabinets, Quartz countertops, gas range and top-of-the-line plumbing and lighting! The adjoining great room has a feature wall with media cabinets and a gas fireplace finished in porcelain tile. The wall of glass opens to an oversized, south exposure deck, plumbed for a gas BBQ. Conveniently located ½ bath and private mudroom with direct access to the yard and garage complete the main floor. The glass railings and in-step lighting make the stairway to the 2nd level a visual highlight! Upstairs features 9’ ceilings, fully equipped laundry, 3 piece bath, 2 spacious bedrooms (both with walk-in closets) and a gorgeous primary suite with multi-vaulted ceiling and spa-inspired ensuite which has to be seen to be appreciated! The lower level has the same level of quality finishings: 9’ ceilings, in-floor heating, 3 piece bath and spacious bedroom for guests or an office or home gym. The family room with the additional cabinets, sink and beverage fridge, is a great space for a home theater and play area for the kids. Easy lane access to the double detached garage which is drywalled, insulated and fully wired for an EV. Some notable upgrades: floorings glued and screwed (not nailed), 70 gal hot water tank, water softener, all cantilevers sprayed with R-40 insulation, basement walls waterproofed with “water dog asphalt coating”, foundation wrap membrane, additional rebar in basement slab to provide durability and a sump pump for peace of mind, an additional water line run to the back deck for a future hot tub plus fully landscaped front and back yards. Mazon Design carefully built and designed the home between 2 beautiful 70 year trees that provide both shade and gorgeous curb appeal. Amazing location around the corner from a park, walk to the shops and restaurants on 17th Ave and only minutes to downtown. Pick your possession date and move right in! Unbeatable Value!! New Home Warranty and Builder’s One Year, Door-to-Door Warranty. Price includes GST. Unbeatable value! Property is being sold at list price which is below replacement cost!
Listing Brokerage: The Home Hunters Real Estate Group Ltd.










