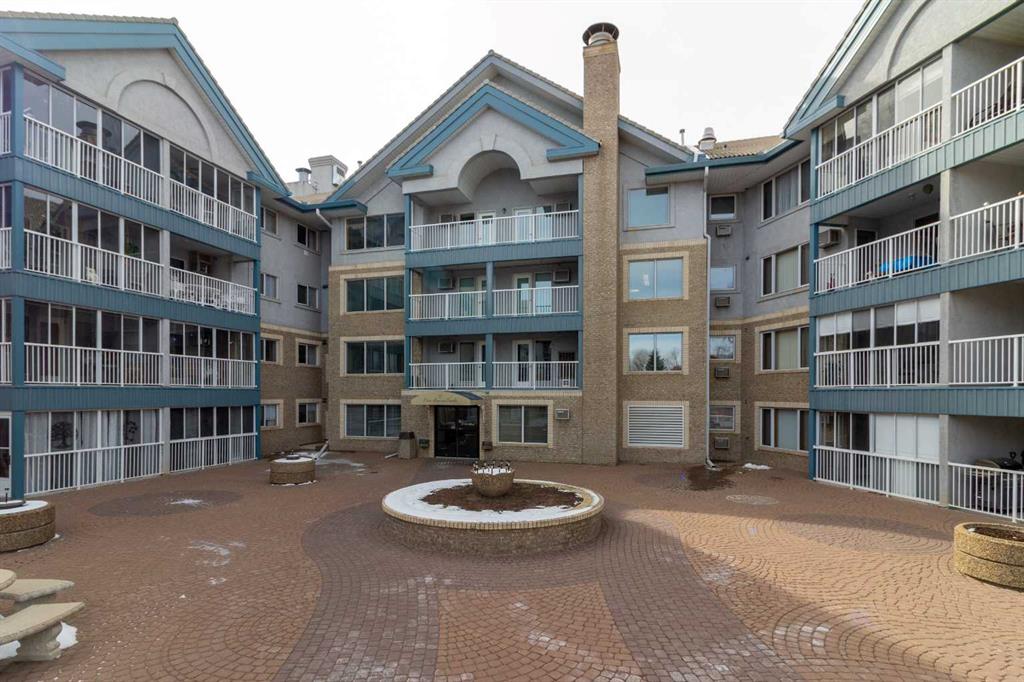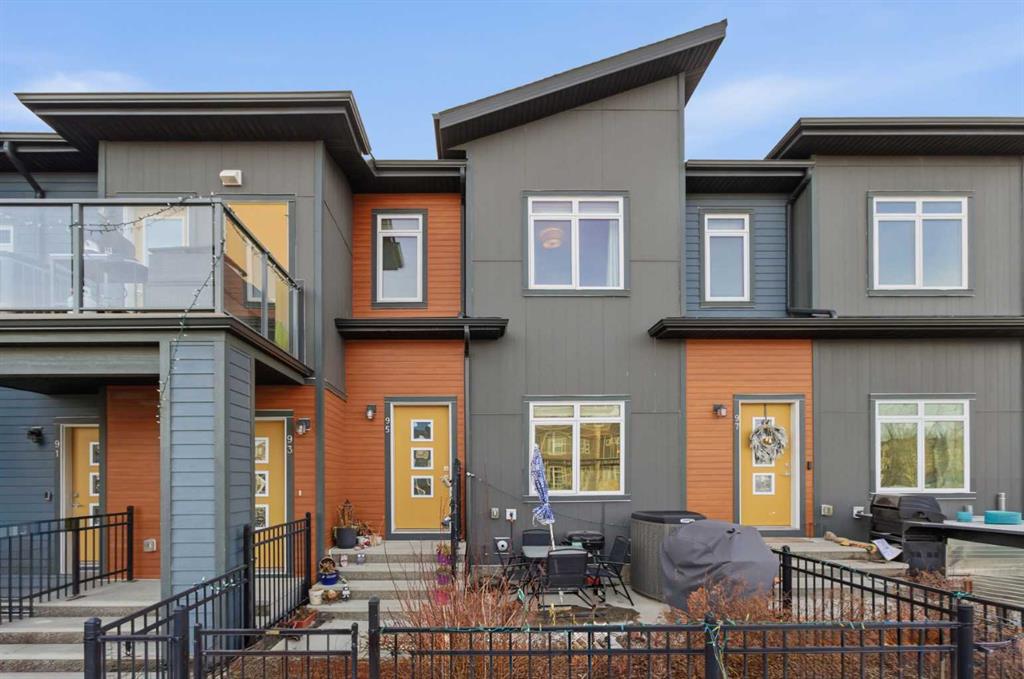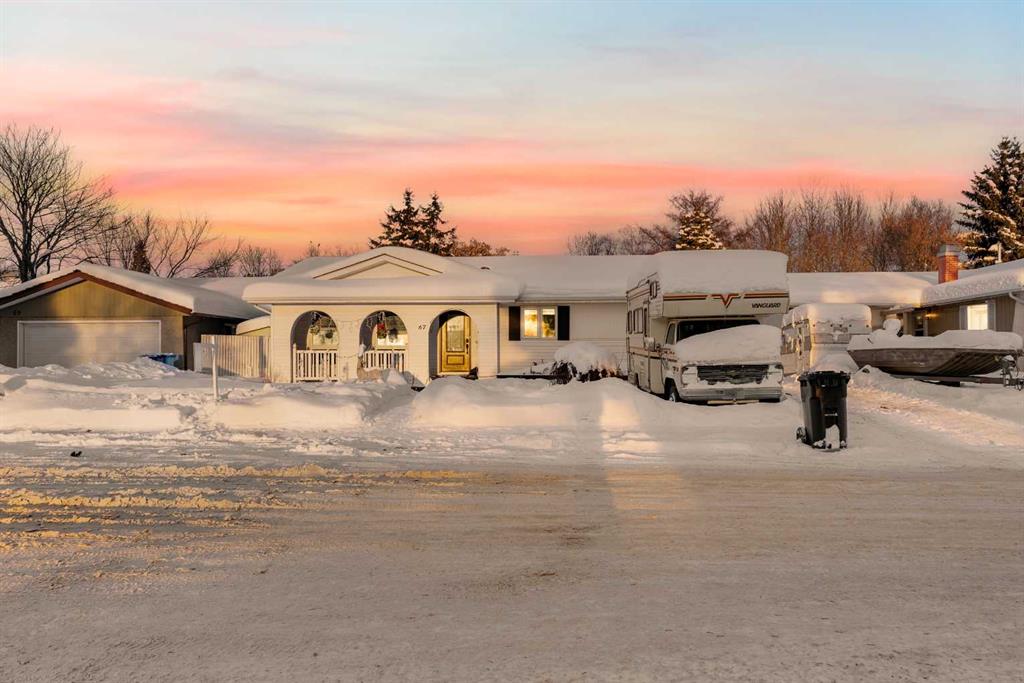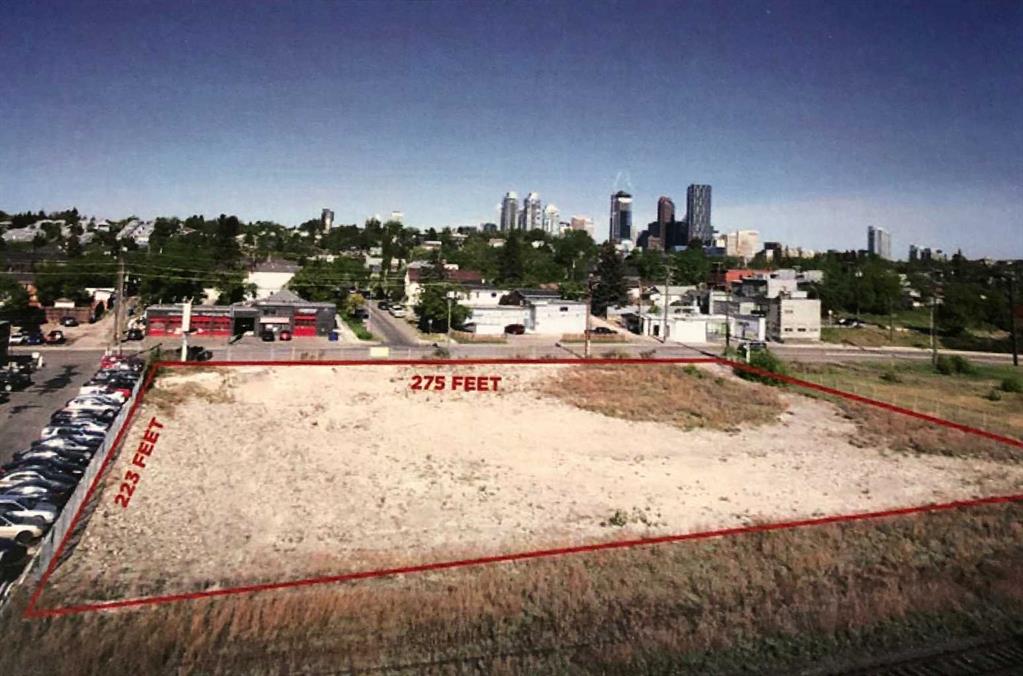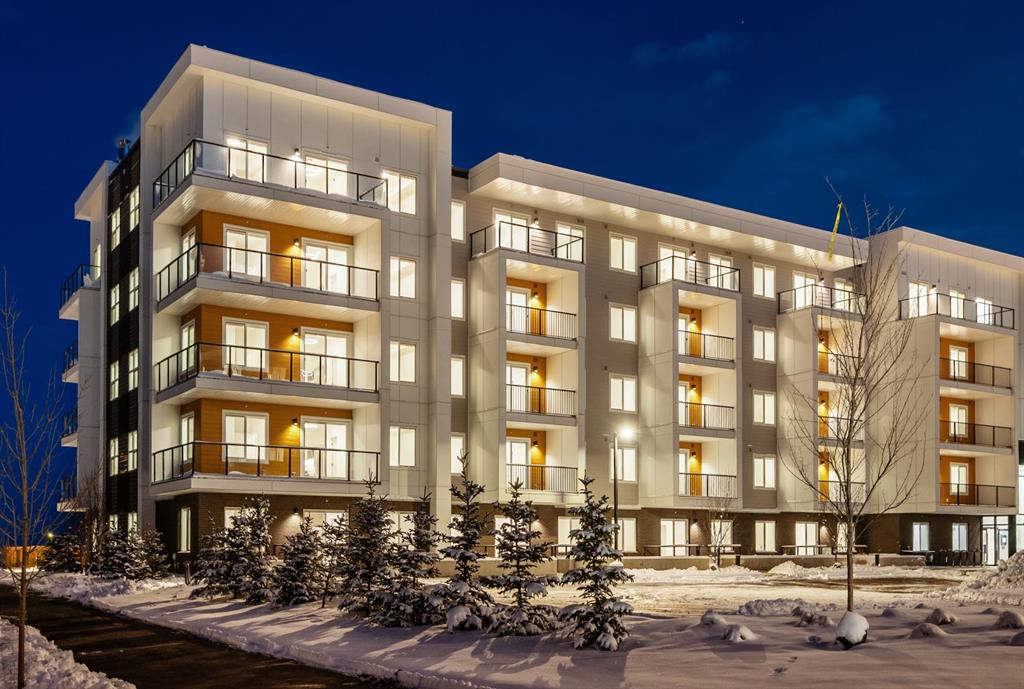1802 11 Street SE, Calgary || $6,785,000
Directly across from the future Inglewood/Ramsay LRT Station and represents a rare, large-scale, transit-oriented development opportunity within Calgary’s historic and rapidly evolving Ramsay / Inglewood district. Few inner-city sites offer this combination of immediate LRT adjacency, scale, frontage, and proximity to downtown.
The property comprises a single, contiguous parcel of approximately 59,723 square feet, fully serviced, level, and regularly configured, with direct exposure and access along 11 Street SE, an emerging inner-city corridor. The site is ideally suited for high-density multi-residential or mixed-use development consistent with City policy and market demand.
The land is currently designated M-H 1 – Multi-Residential High Density Low Rise, supporting mid-rise development typically in the 4–8 storey range, with the ability to incorporate ground-oriented commercial uses. A previously approved Development Permit has been amended to 168 residential units, and full plans are available for review. Given the site’s front-door LRT access, a new Development Application proposing 200+ units with commercial and structured parking is well supported. The City has also expressed support for a potential rezoning to M-H2, permitting up to 12 storeys and approximately 400 units.
Located within the Historic East Calgary planning area, the site aligns directly with the City of Calgary’s Transit-Oriented Development (TOD) Guidelines, which encourage intensified, high-quality urban form adjacent to rapid transit stations.
Key locational advantages include: Immediate access to the Inglewood/Ramsay LRT Station. Walking distance to Downtown Calgary. Direct access to Inglewood’s retail, dining, and cultural amenities. Proximity to the Bow and Elbow Rivers and pathway networks.
Close to Stampede Park, Fort Calgary, Calgary Zoo, TELUS Spark, Scotsman’s Hill, and East Village .There is also excellent connectivity via Macleod Trail, Blackfoot Trail, Memorial Drive, and 9 Avenue SE. This prime location offers the lifestyle advantages of both quiet neighborhood and inner-city lifestyles.
Video views from the proposed development’s 2nd through 8th floors are available upon request.
Listing Brokerage: D.C. & Associates Realty










