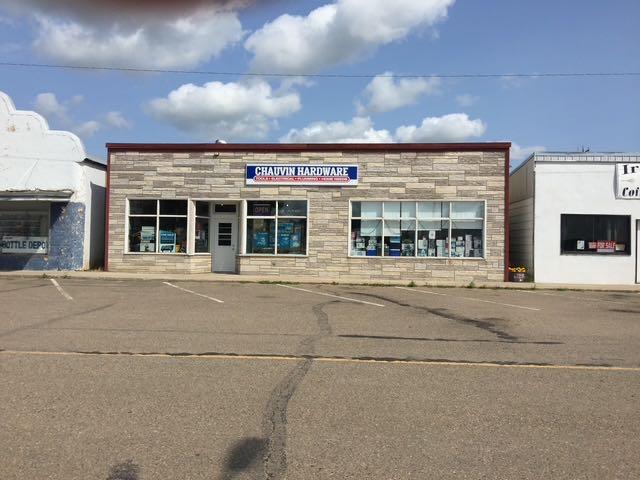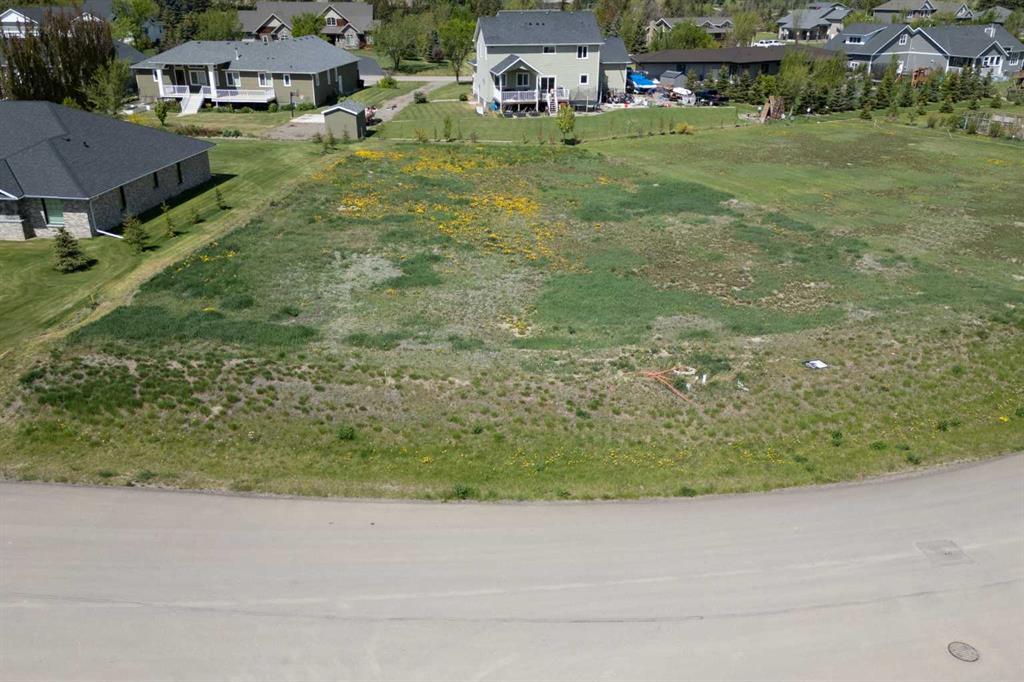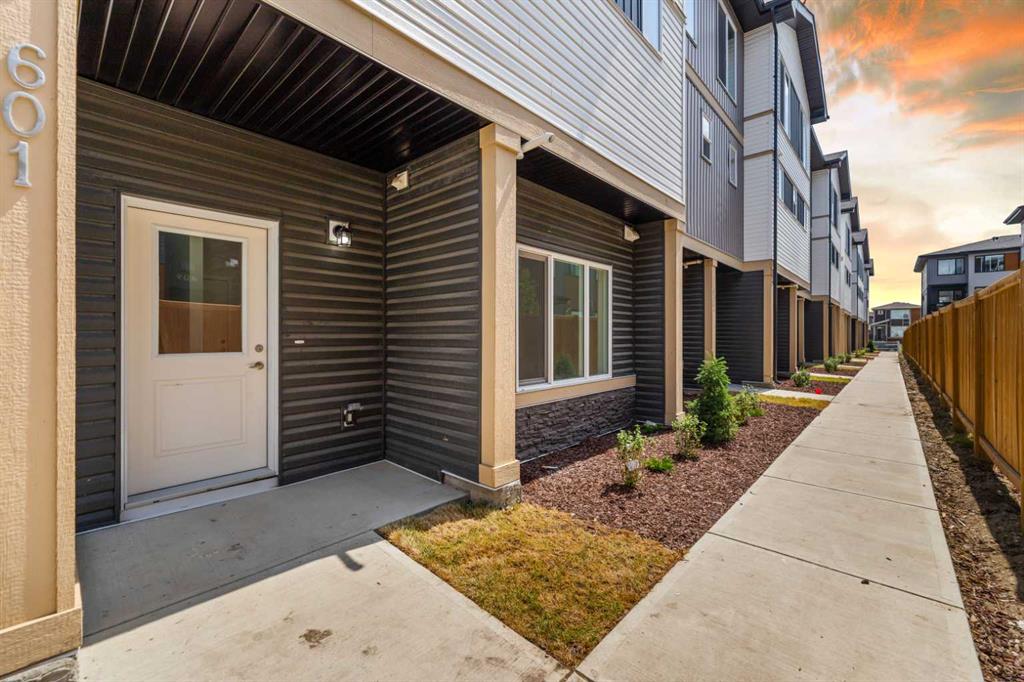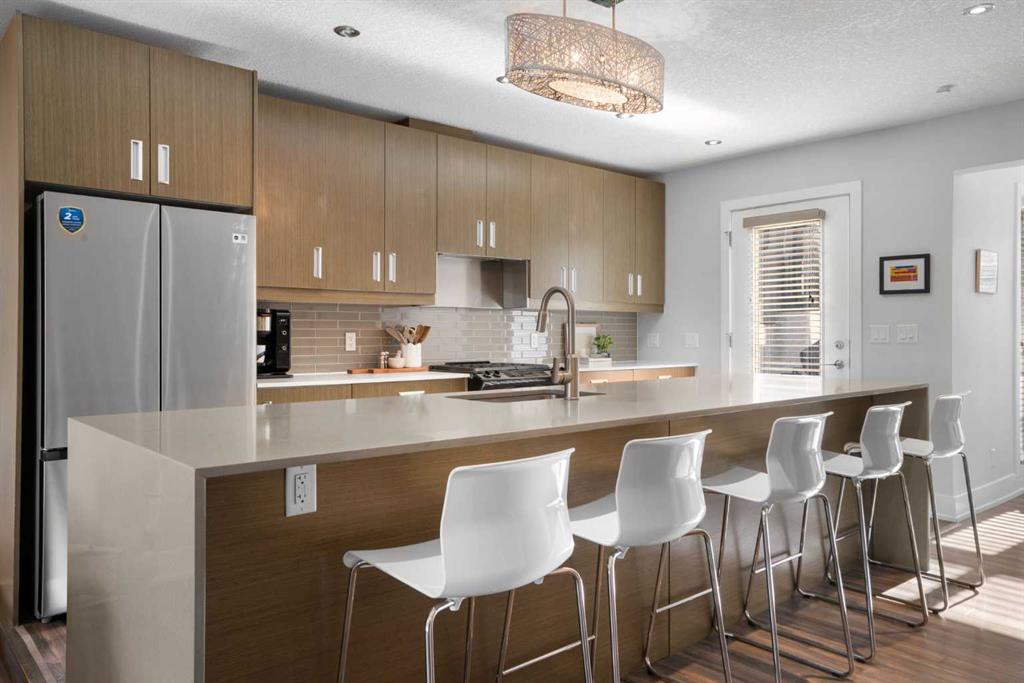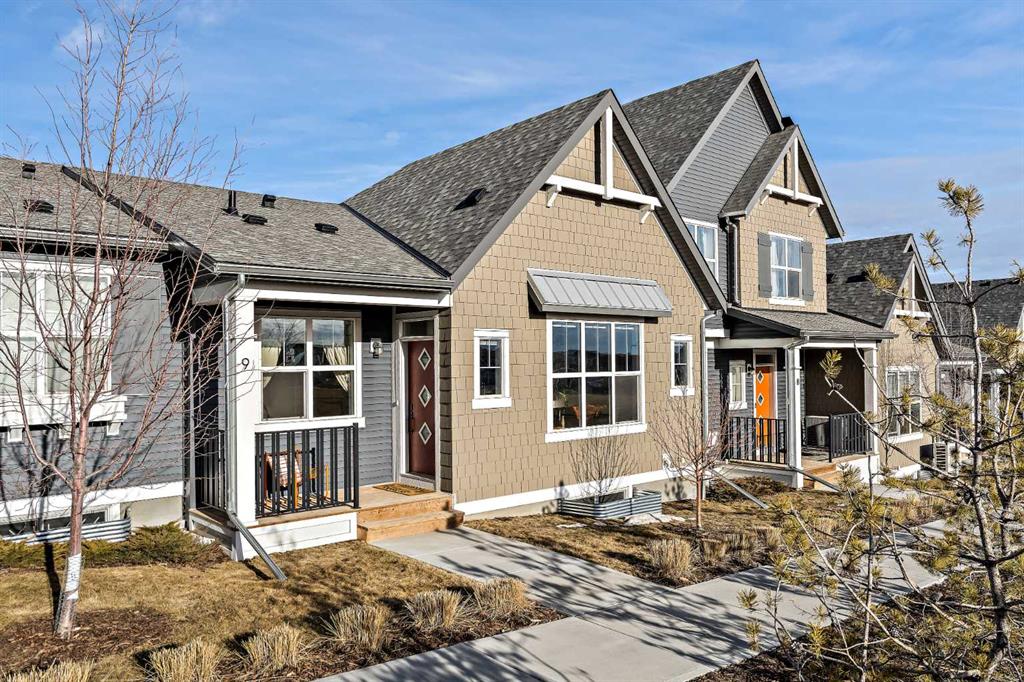9, 71 Lucas Street NW, Calgary || $479,900
An exceptional opportunity to own a one-of-a-kind, maintenance-free townhouse overlooking green space in the vibrant community of Livingston. Offering nearly 1,000 sq. ft. of single-level living, this meticulously maintained home blends comfort, functionality, and timeless design. The grand main living area features resilient luxury vinyl plank flooring and a soaring vaulted ceiling spanning the living room and kitchen, creating a bright and airy atmosphere enhanced by large windows and South-facing exposure that flood the space with natural light. The living room is positioned at the front of the home, where expansive windows overlook the peaceful green space, providing a serene and private setting. The spacious kitchen showcases timeless white shaker cabinetry, stainless steel appliances, quartz countertops, a central peninsula island with a breakfast bar, a corner walk-in pantry, and abundant storage. There is ample room for a flexible dining area, making the space ideal for both everyday living and entertaining. Overlooking the living room, the kitchen layout is perfect for hosting or for those with young children. Completing the main level is a rear mudroom with direct access to the attached garage, a convenient 2-piece powder room, and a dedicated laundry room. The spacious primary bedroom is also located at the front of the home, offering additional green space views. It features a generous 4-piece ensuite with dual sinks, a walk-in shower, and a walk-in closet with upgraded shelving. The lower level awaits future development, offering excellent potential for a large recreation room, additional bedroom, bathroom, and storage space. An insulated attached garage completes the home, keeping your vehicle secure and clean year-round. This home is ideally situated with nearby shopping, restaurants, and cafes all within walking distance or a short drive.. Daily commuting is made easy with nearby public transit stops and quick access to Stoney Trail. Don’t miss this opportunity to own a fantastic, low-maintenance property in one of Calgary’s most desirable communities - Livingston.
Listing Brokerage: Charles










