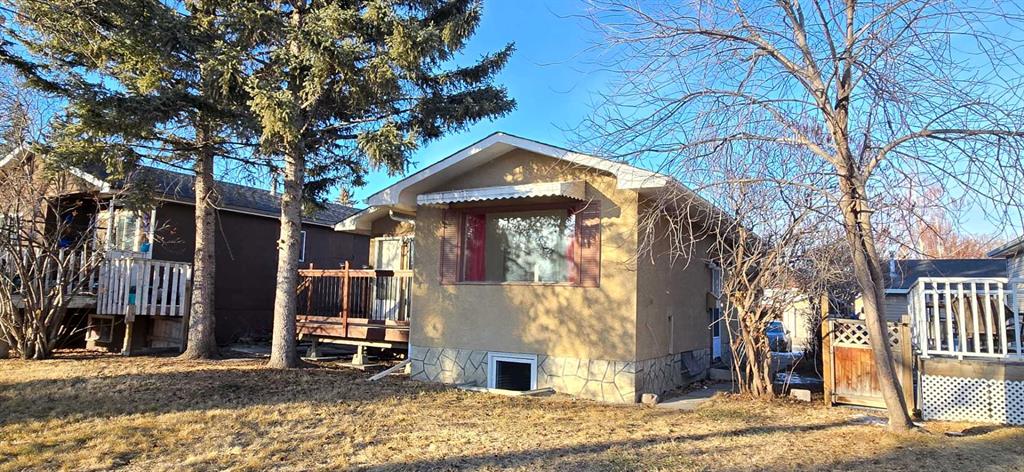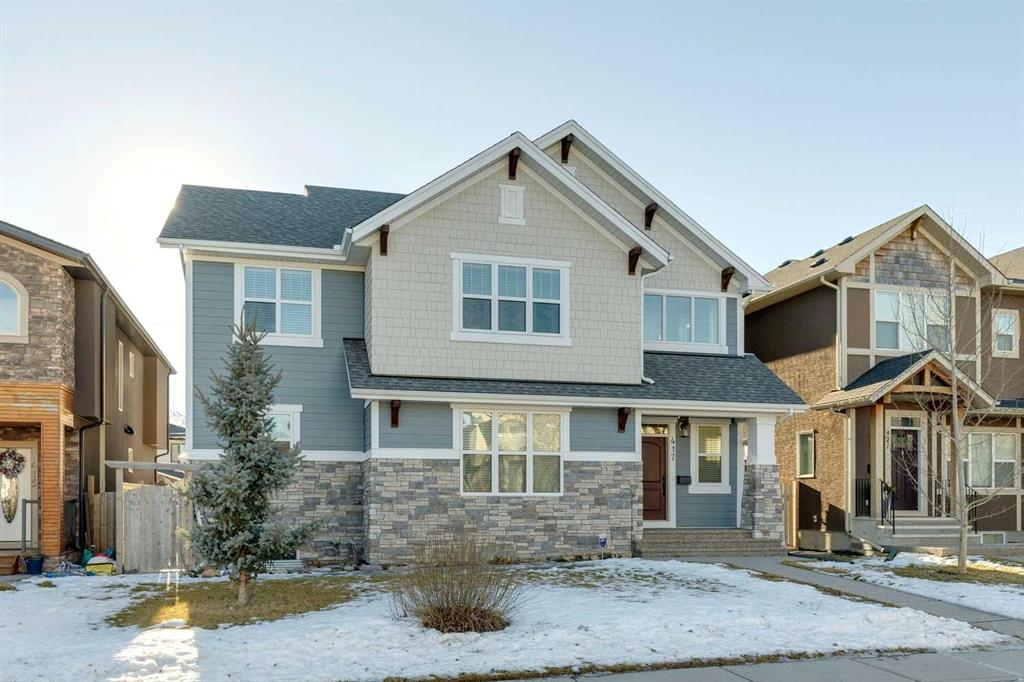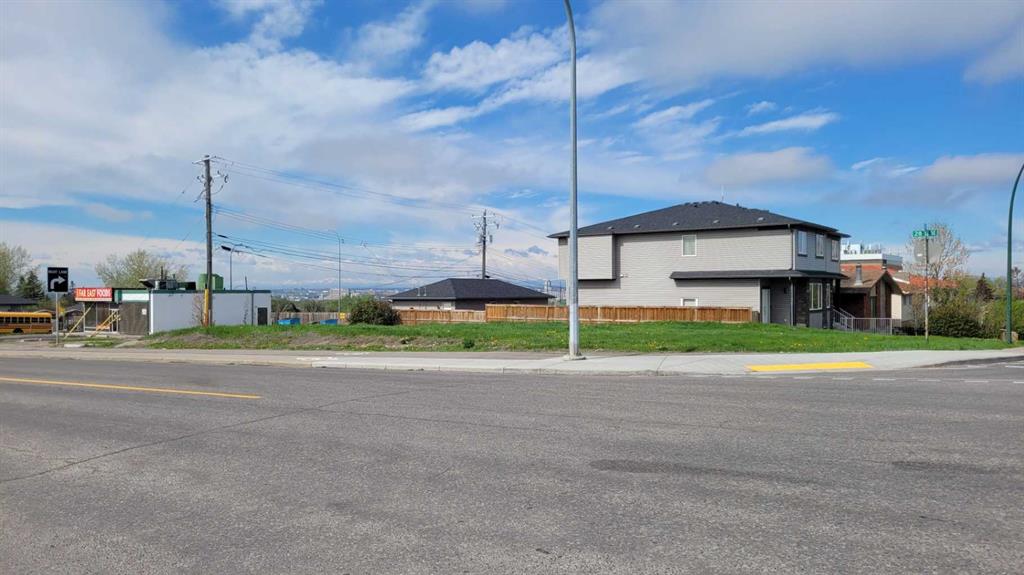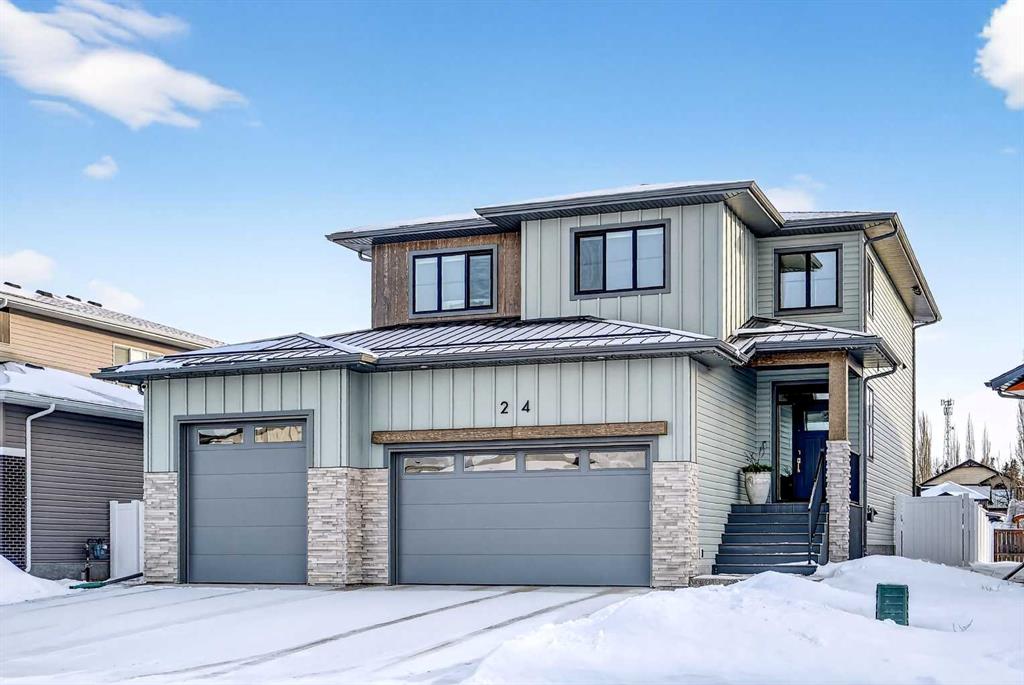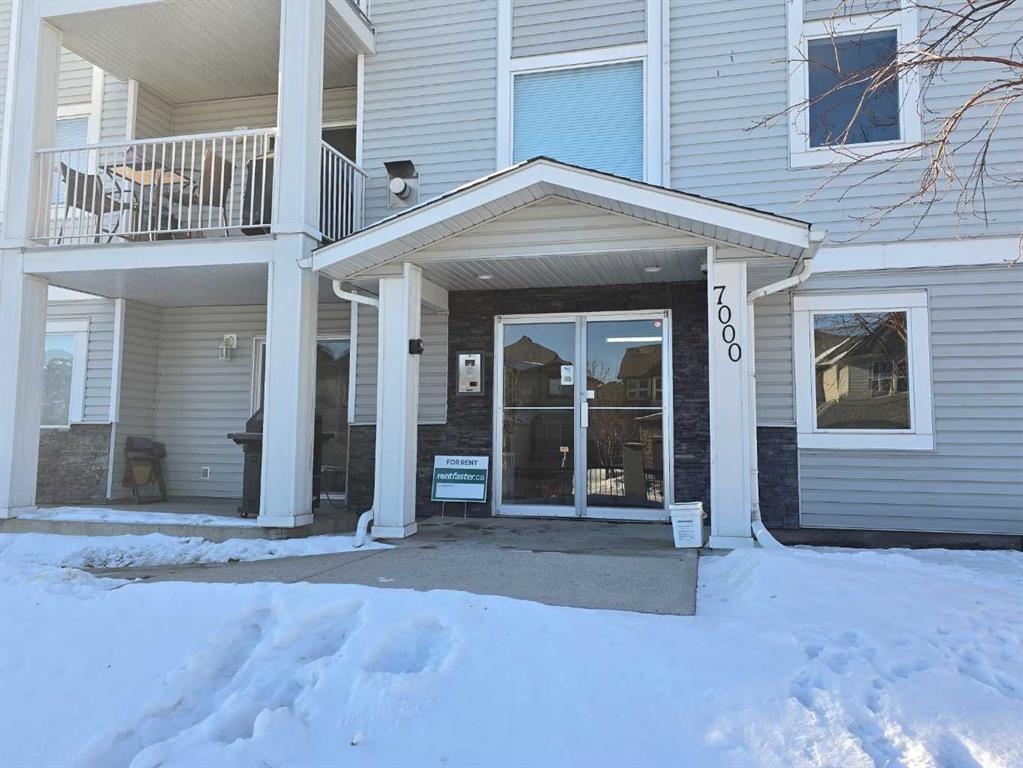24 Napoleon Meadows Way , Innisfail || $775,000
Welcome to 24 Napoleon Meadows Way — a customized Modern Contemporary masterpiece offering 2,317 sq ft of refined luxury, designed and built under the direction of an award-winning architect and interior designer. Completed in June 2025, every detail of this 3 bed, 2.5 bath home has been thoughtfully curated with elevated finishes and advanced systems rarely found in homes of this size. From the striking exterior and oversized heated 3-bay garage (825 sq ft, 13’ ceilings, in-floor radiant heat, 50 amp EV circuit, extensive outlets, and plywood-finished walls), to the soaring 18’ foyer inside, this home is nothing short of showstopping. The main floor spans 1,036 sq ft with 9’ ceilings and features an open-concept living, dining, and kitchen space with upgraded appliances (induction cooktop, upright freezer, built-in microwave/oven, fridge, and dishwasher), a butler’s pantry, tech/coffee bar with RO water + food grade fridge, and a wet bar. The rear deck spans 32’ x 10’, partially covered with gas hookups on both ends — perfect for four-season entertaining.
Upstairs, enjoy a fully equipped laundry room with custom cabinetry, sink, large window and linen storage. The private primary suite features heated tile floors, a spa-like ensuite with walk-in tiled shower, soaker tub, and RO water, plus a massive walk-in closet with built-ins. Two additional bedrooms each include their own walk-in closets and share a 3-piece bath. This deluxe home also includes a spacious 833 sq ft unfinished basement with oversized above-grade windows, 9’ ceilings, in-floor radiant heating, rough-ins for a wet bar and bath, plus layout drawings ready for future development.
Behind the walls, you\'ll find advanced mechanical upgrades including a full chlorine filtration system, water softener, reverse osmosis with re-mineralization, and deluxe triple-pane windows and custom window coverings throughout.
Set on a 6,119 sq ft lot in a desirable neighbourhood, this home is the perfect blend of architectural excellence, everyday comfort, and long-term value.
Listing Brokerage: Grassroots Realty Group










