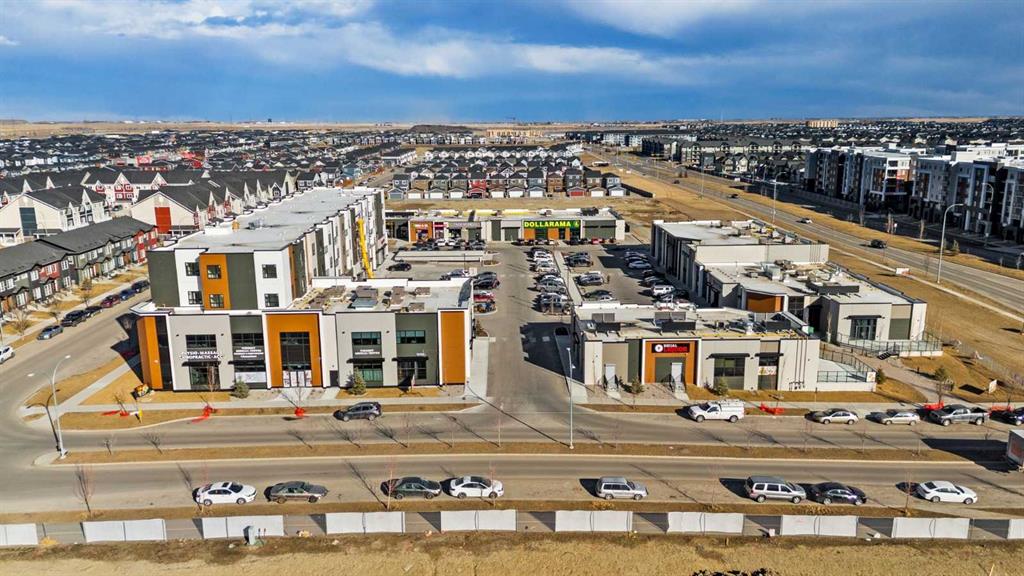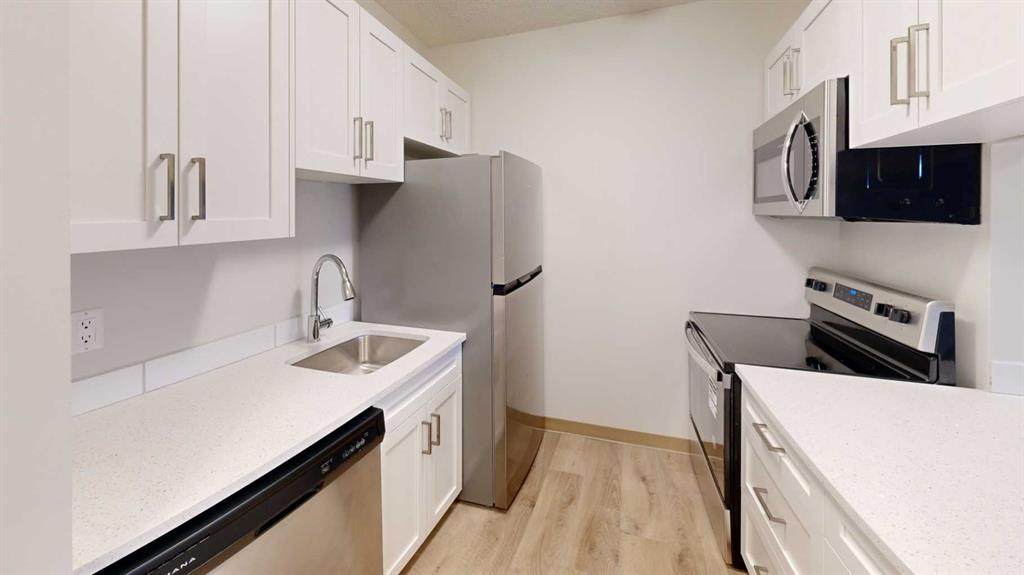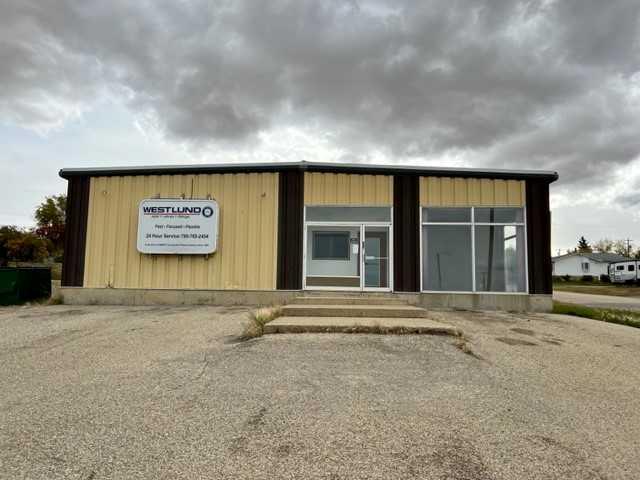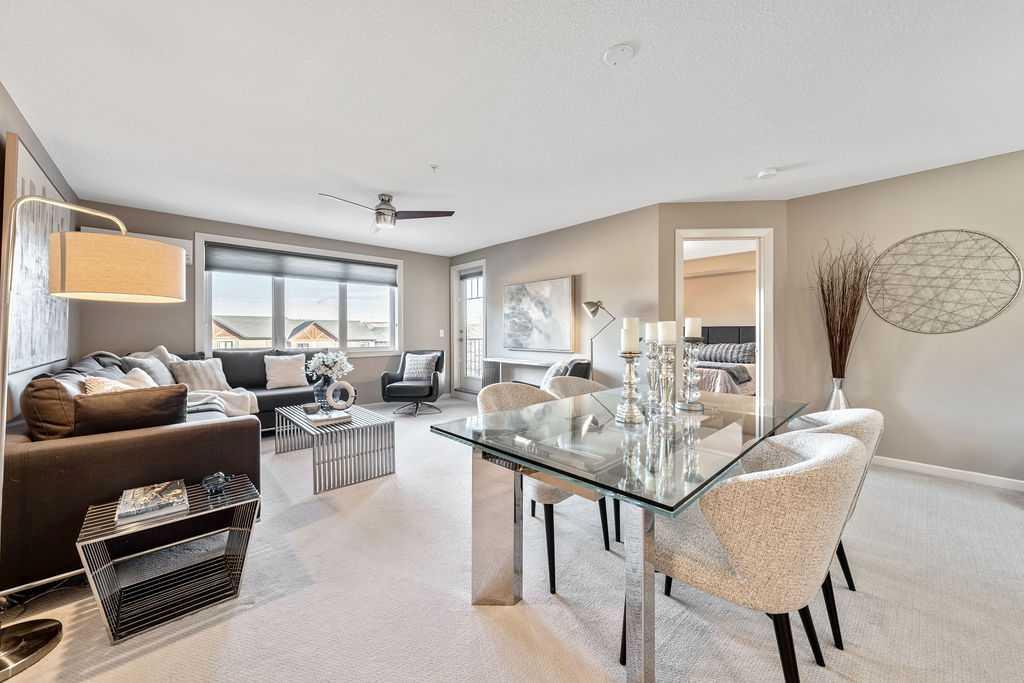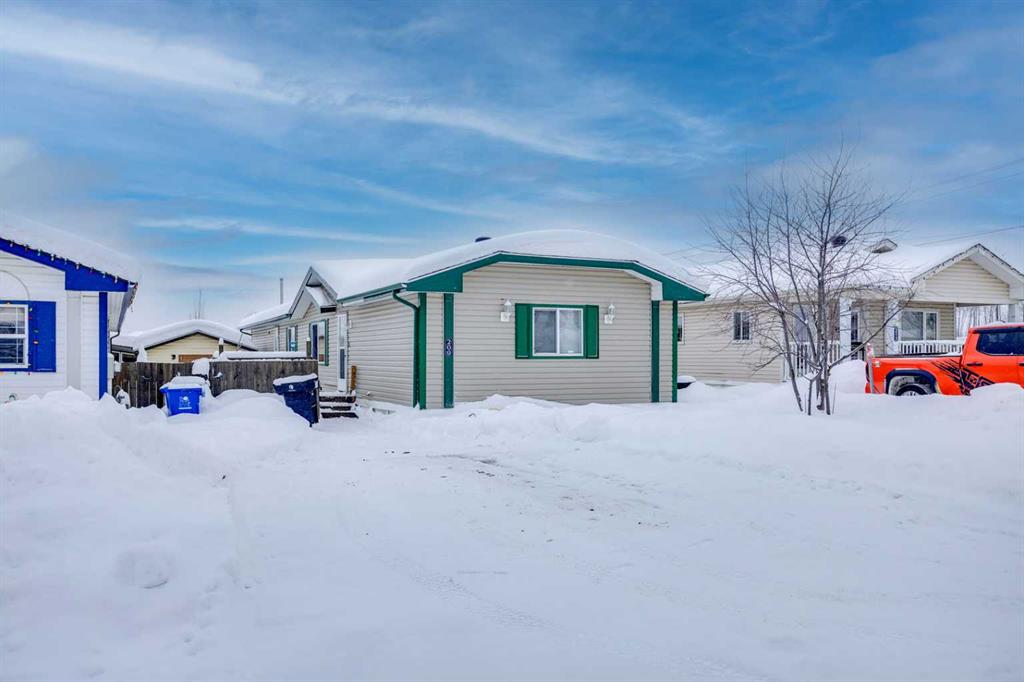308, 103 Valley Ridge Manor NW, Calgary || $499,900
This beautifully maintained third-floor residence offers a rare blend of serenity, space, and thoughtful design within an intimate, adult-oriented (18+) building known for its strong governance and exceptional reserve fund. Inside, natural light pours through expansive windows, illuminating a well-considered floor plan that balances openness with privacy. The kitchen is both elegant and functional, anchored by stone countertops, stainless steel appliances (including a brand-new refrigerator), an oversized breakfast bar, under-cabinet lighting, a reverse-osmosis water system, and a generously sized pantry. It flows seamlessly into a dining area designed to comfortably host gatherings both casual and refined. The living room is spacious and inviting, and gives direct access to the balcony, an outdoor extension large enough for a BBQ and lounge seating, where peaceful nature views and visiting wildlife become part of daily life. The primary suite offers a calm and restorative escape, complete with a walk-through double-sided closet and a private ensuite with additional linen storage. A well-proportioned second bedroom and a substantial four-piece main bath, also featuring extra storage, provide flexibility for guests, hobbies, or a home office. Completing the interior is a massive in-unit laundry room, a rare and highly practical feature. Comfort is elevated year-round with air conditioning, while convenience is enhanced by two titled parking stalls (one underground, one surface) and a titled storage locker located on the same floor as the unit. Beyond the home, residents enjoy a beautifully appointed lobby and vibrant community amenities including a gazebo with outdoor gathering area - often the backdrop for weekly happy hours and social gatherings. Moments from the river pathways, Valley Ridge Golf Course, COP, and with effortless access to Stoney Trail and the mountains, this is a lifestyle defined by ease, connection, and quiet sophistication. Private, peaceful, and impeccably cared for, this is Valley Ridge living at its finest.
Listing Brokerage: CIR Realty










