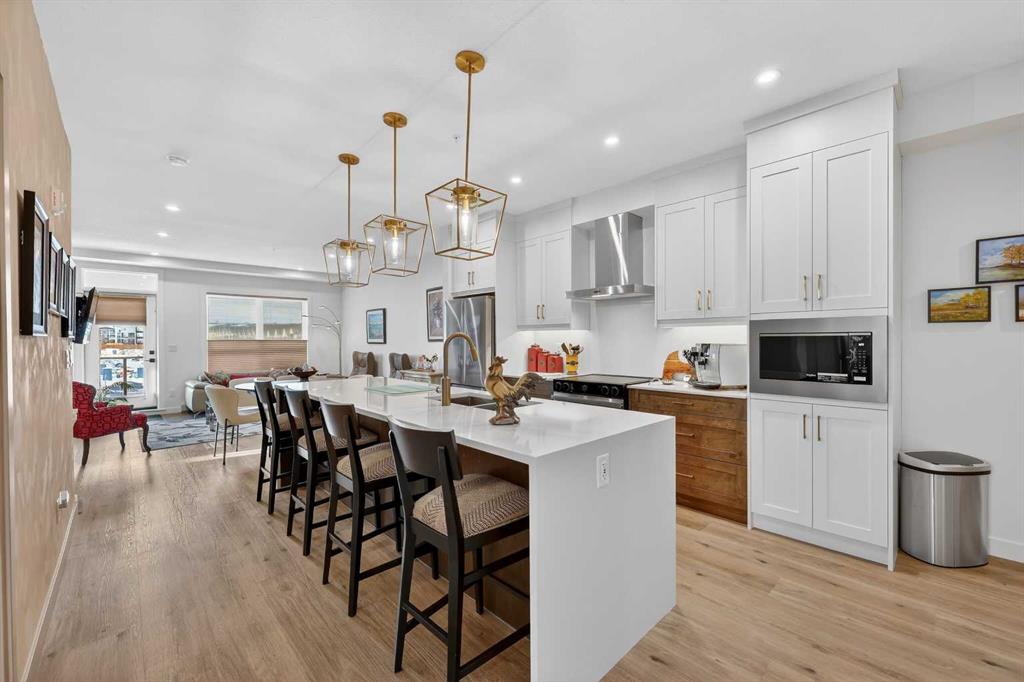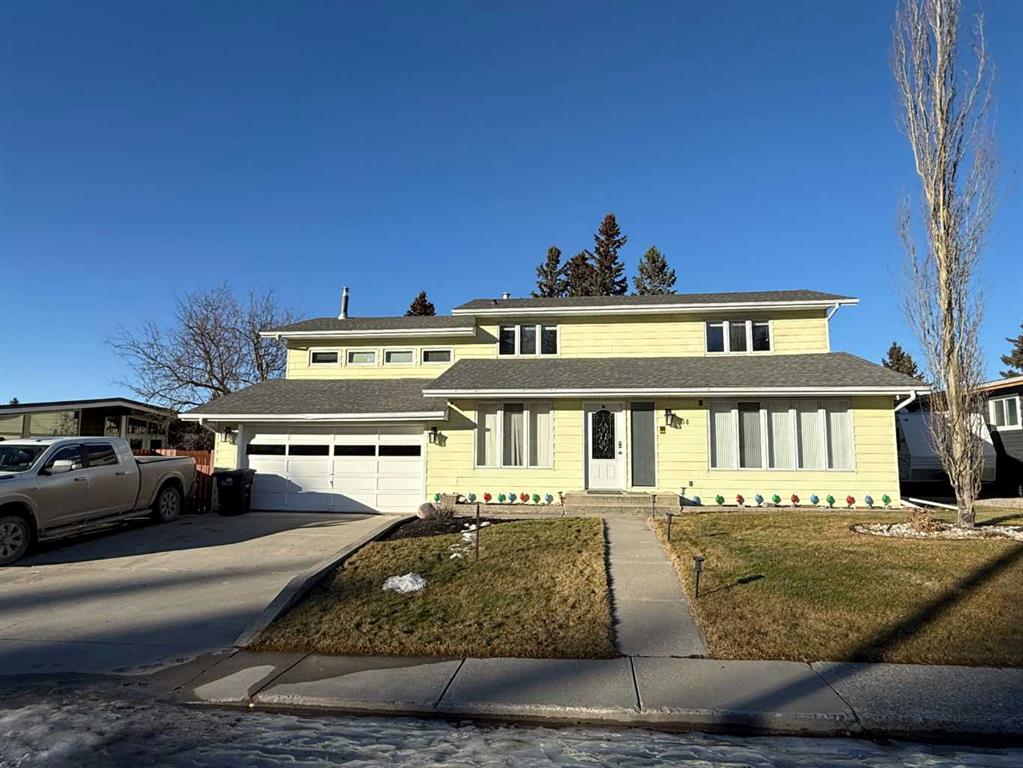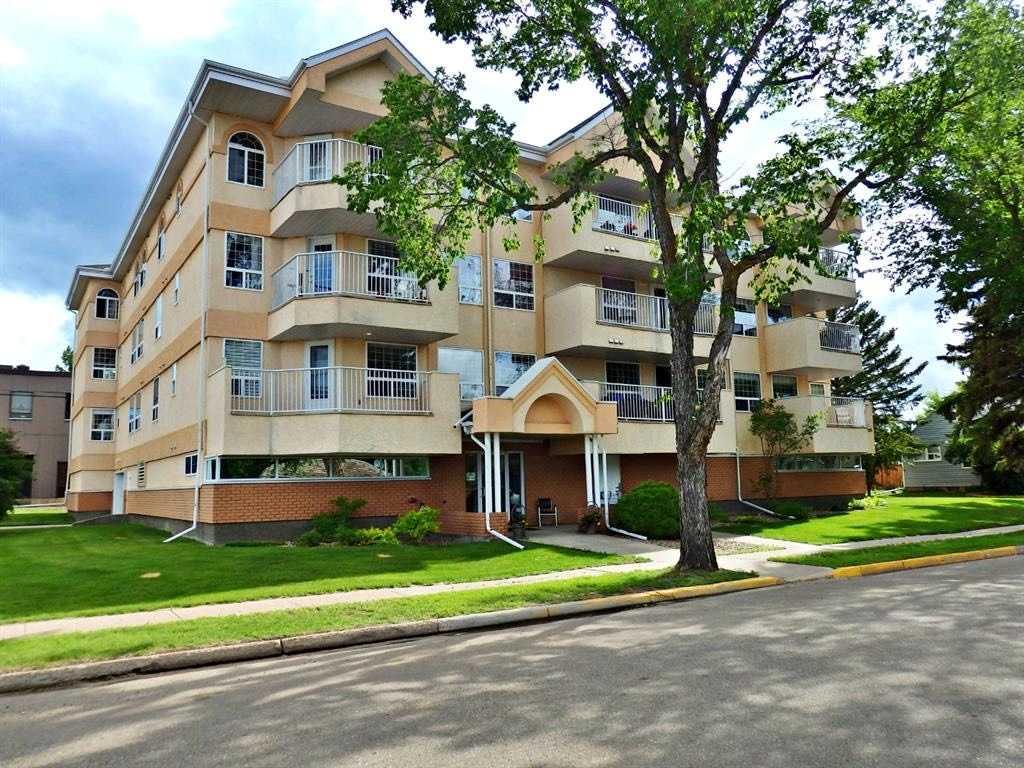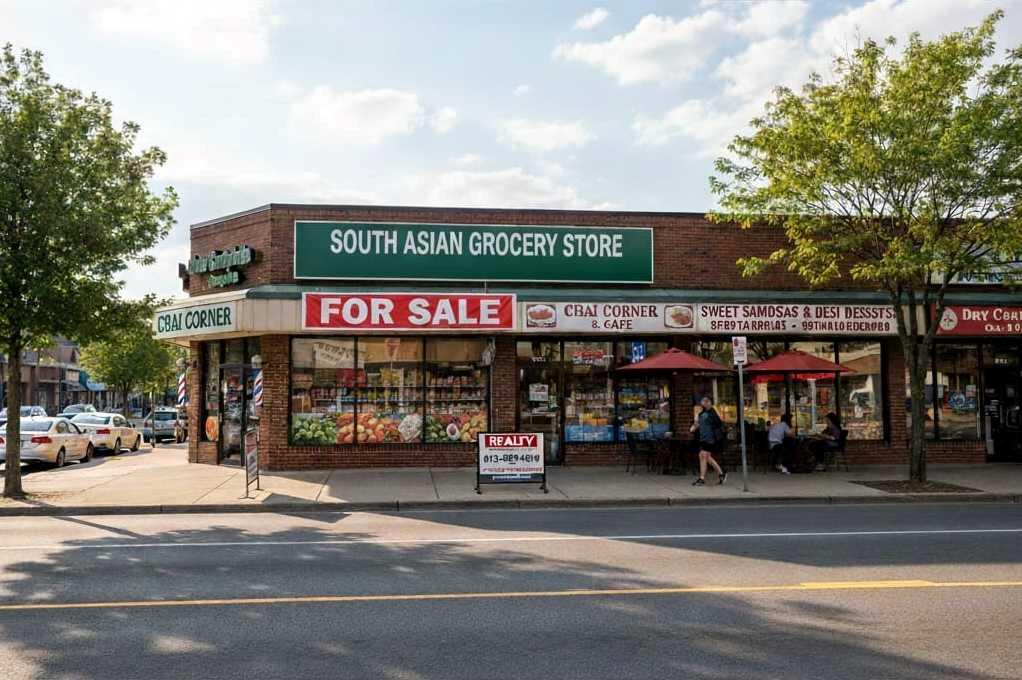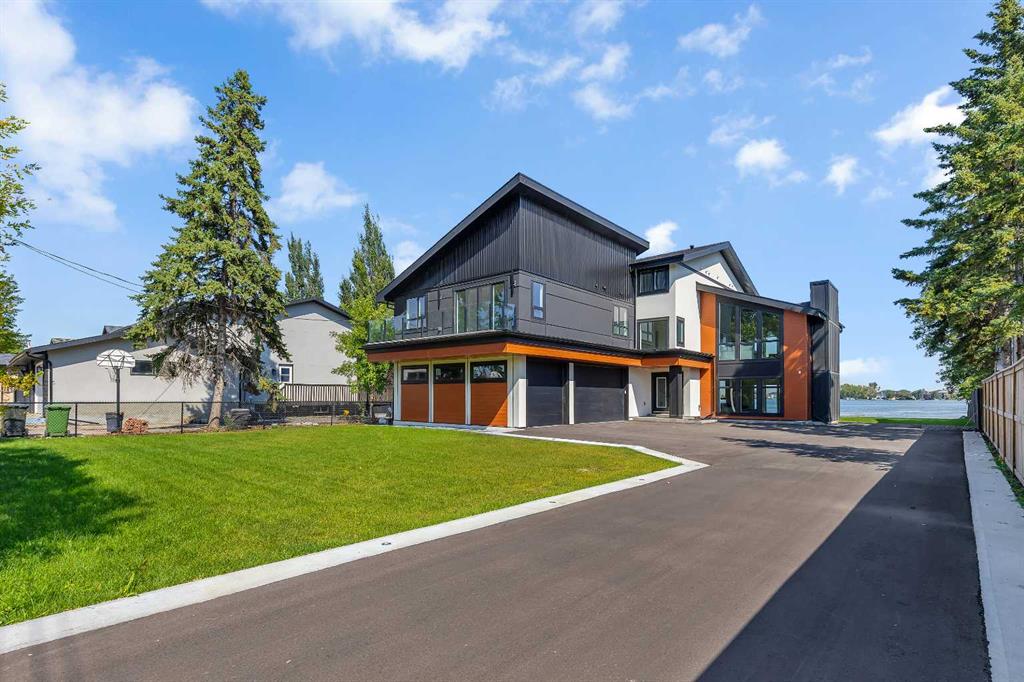7306, 1802 Mahogany Boulevard SE, Calgary || $549,900
** NEW LISTING ** Waterside Mahogany - Third Floor Corner Model \"Atwood 3\" with Courtyard Views - Quick Possession!! Unbelievable VALUE & DESIGN! This superb air-conditioned condo offers two bedrooms, two bathrooms, a titled indoor tandem parking stall (2 cars), extra tall windows, south exposure, a 160 SF covered balcony, and high 9\' ceilings. Many Designer Value Added features ... Check and Compare; 974 RMS sq. ft. of luxurious living space. Loaded with extras... Luxury wide plank engineered flooring, upgraded lighting and plumbing fixtures, dual pane Low-E windows, wide patio door, modern white painted casings, doors & baseboards, white decora light switches, convenient laundry with storage & stacked washer/dryer. High-end stainless steel appliance package: fridge with freezer below, built-in microwave, smooth top electric cooktop, and quiet Energy Star-rated tall tub dishwasher. Upgraded Kitchen cabinets with tall upper doors + soft-close drawers + extra floor cabinets + mouldings with under-cabinet lighting, white quartz island countertops, undermount dual-basin stainless steel sink, full-height quartz backsplash, pull-out kitchen faucet, dramatic centre island with waterfall ends, flush eating bar, and room to sit 4. BONUS features: California closet built-in canisters, electric fireplace, and assigned storage locker! BUILDING INFO: latest in acoustic attenuation technology, including Sonopan panelling, combined with real-world testing to achieve best-in-class results. Acoustic Shield 2.0 helps create a calm, peaceful environment where life’s best moments thrive, because every home deserves comfort and connection without the noise. ERV - Advanced Ventilation System - This energy-efficient technology is designed to draw fresh air from outside, filter it, warm it (as needed), and circulate clean air into your home, exhausting the old. In every individual condo. Plus, a supersized front foyer and private entry! Mahogany is Calgary’s premier four-season lake community, centred around a stunning 63-acre freshwater lake and 22 acres of private beachfront. Residents enjoy exclusive access to swimming, kayaking, paddleboarding, fishing, skating, and year-round community events, all just steps from home. The award-winning Mahogany Beach Club offers recreation facilities, picnic areas, fire pits, playgrounds, and gathering spaces designed to bring neighbours together. Winding pathways, parks, and wetlands create a welcoming outdoor lifestyle, while nearby schools, transit, and major roadways provide everyday convenience. At the heart of the community, Mahogany Village Market features grocery, dining, cafés, fitness, and professional services—making it easy to live, work, and play close to home. Thoughtfully designed streetscapes, diverse housing options, and a strong sense of community make Mahogany one of Calgary’s most desirable places to live.
Listing Brokerage: Jayman Realty Inc.










