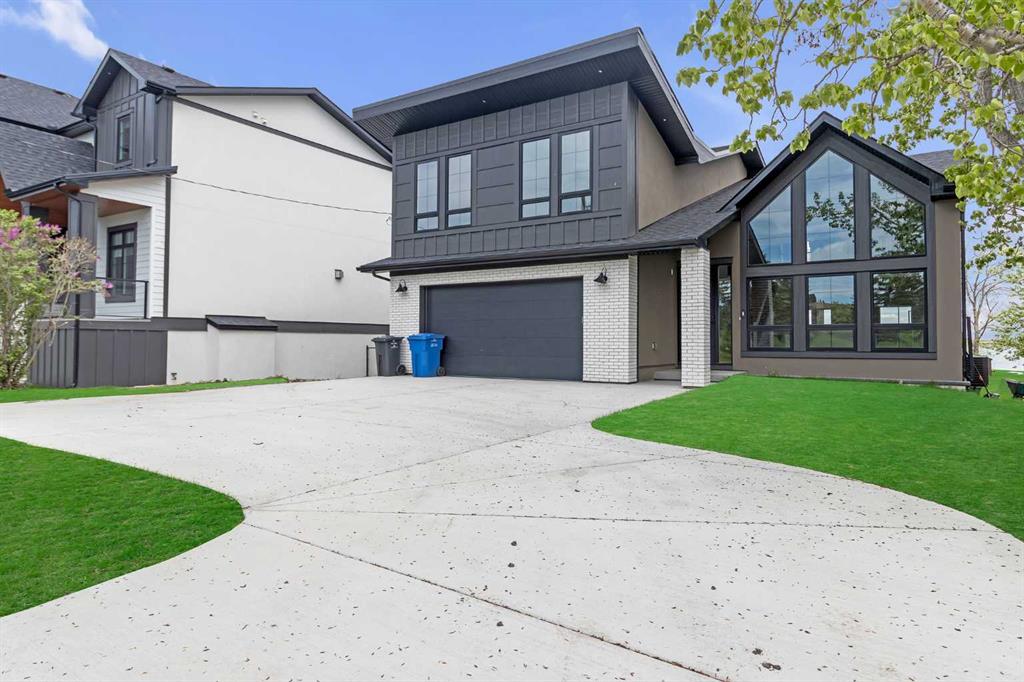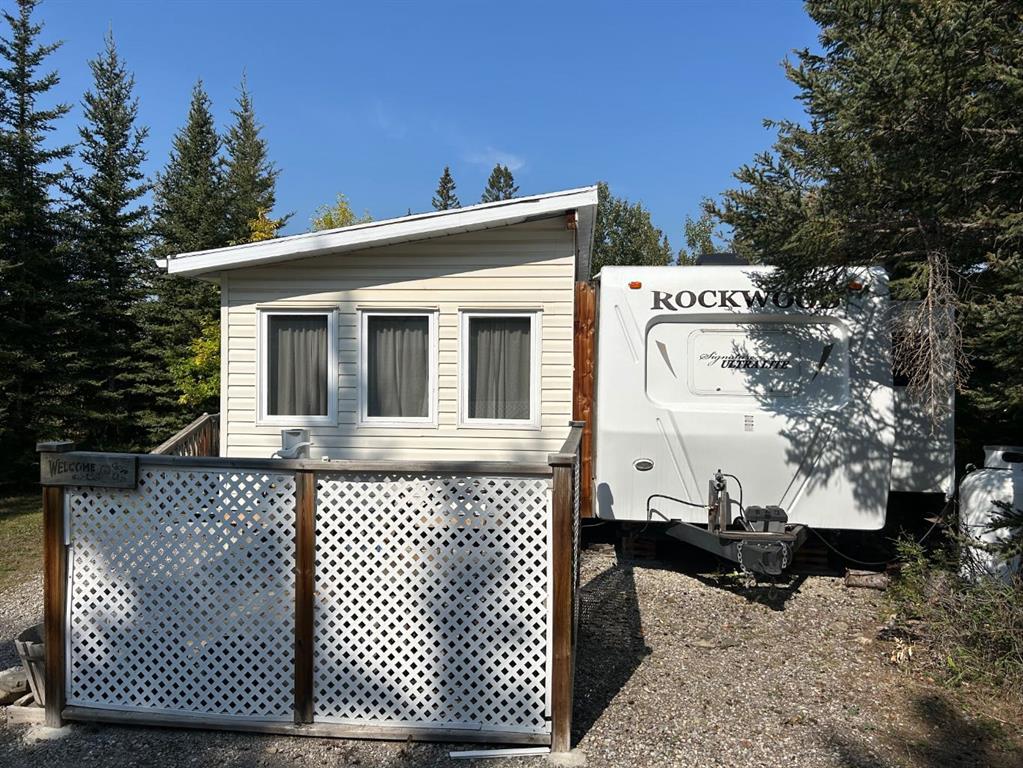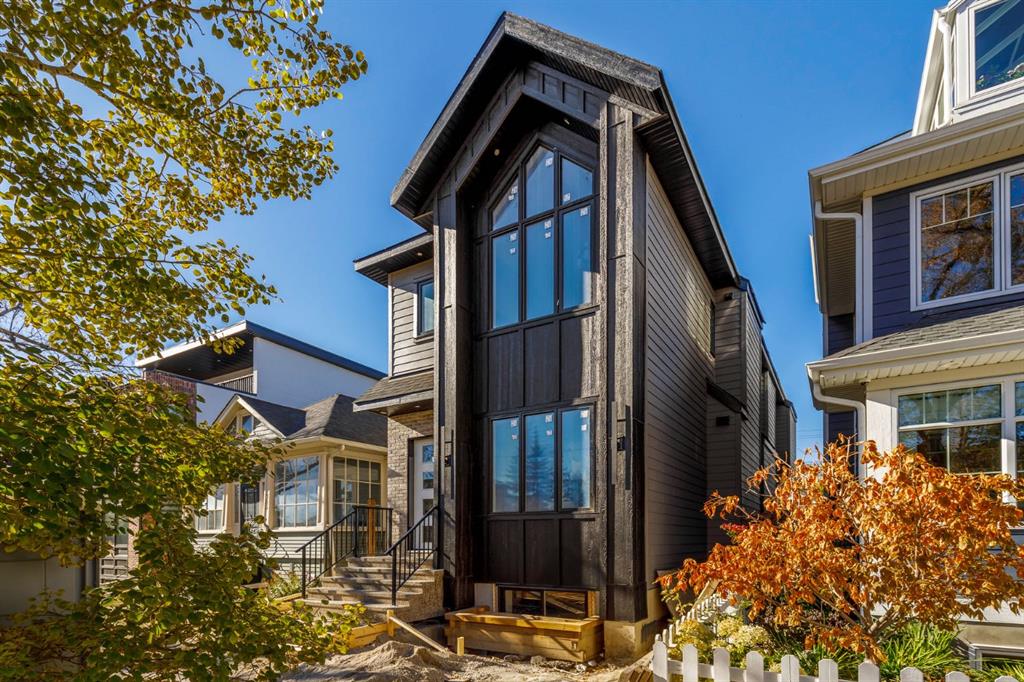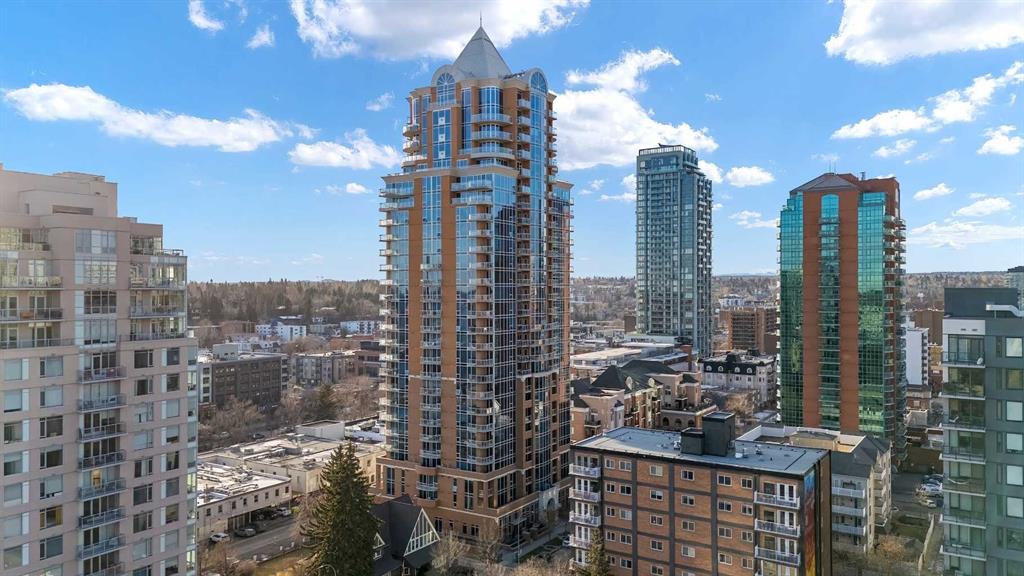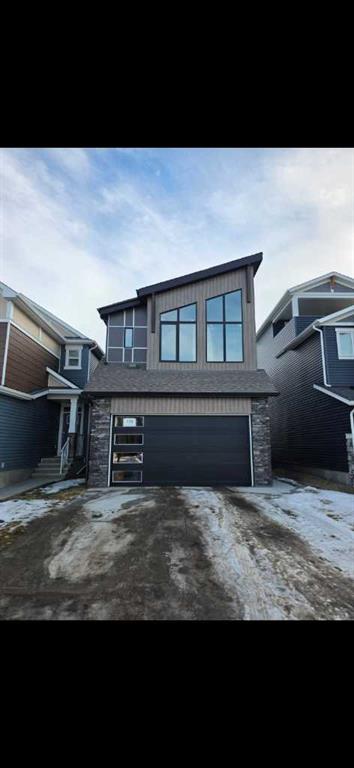727 15 Street NW, Calgary || $1,598,888
OPEN HOUSE Sun March 1st 1:00-3:00PM! Experience elevated inner-city living with this impeccably designed, brand-new home nestled in one of Calgary’s most sought-after neighbourhoods: Hillhurst. Constructed by a trusted local builder known for craftsmanship, functionality, and aesthetic excellence, this 2-storey residence offers 2,224 SF above grade, with a fully developed basement, 4 bedrooms, and 4.5 bathrooms—a perfect blend of modern luxury and thoughtful detail. From the striking brick facade to the high-end engineered wide plank oak hardwood, every inch of this home exudes quality. The main floor welcomes you with a built-in entry feature and a front formal dining area, accented by elegant wall mouldings, white and gold sconces, and a designer chandelier. At the other end, an open-concept living room is a showstopper, featuring a large-format textured tile fireplace, custom built-ins with display lighting, and massive patio sliders leading to a west-facing, 135-ft deep backyard with a raised patio and gas line—ideal for indoor-outdoor entertaining. The chef’s kitchen is nothing short of stunning, complete with a 2.5\" thick quartz island, panel-ready fridge/freezer with knurled handles, sleek quartz countertops, a gas range with pot filler, and backlit display cabinets framing the custom hood fan. You’ll also find a farmhouse sink, full slab backsplash, hidden coffee/appliance nook, built-in pantry, and a drawer-style microwave—each designed to inspire culinary creativity. Tucked behind a barn-style sliding door, the den offers a quiet workspace with a built-in desk, shelving, and bright window. The mudroom, also with a barn door, features tiled flooring, a built-in bench, and a large closet for seamless organization. Upstairs, each of the three spacious bedrooms come with walk-in closets and custom built-ins, along with private ensuites. The primary is sure to impress with vaulted ceilings, a LED-lit feature wall, statement gold light fixture, and a spa-inspired ensuite that boasts a steam shower, dual vanities, and a standalone soaker tub with dramatic black and white tile wall backdrop. A nearby laundry room offers convenience with a sink, folding station, shelving, and tile backsplash. The fully finished, carpeted basement, with 9-ft ceilings, is roughed in for in-floor heating and designed for comfort and versatility—featuring a spacious rec area, a TV wall with built-in components, a wet bar with lit display shelves and tile flooring, a full bath, and a large fourth bedroom with built-ins including a desk. An efficient mechanical room completes the lower level, with additional upgrades including solid core doors and built-in speakers throughout the entire home. Perfectly situated just steps from shops along 14 St NW and walking distance to Kensington Village, Calgary’s extensive river pathways, and the Downtown Core—this is urban luxury at its finest. Act now and make this exceptional Hillhurst property your forever home.
Listing Brokerage: CIR Realty










