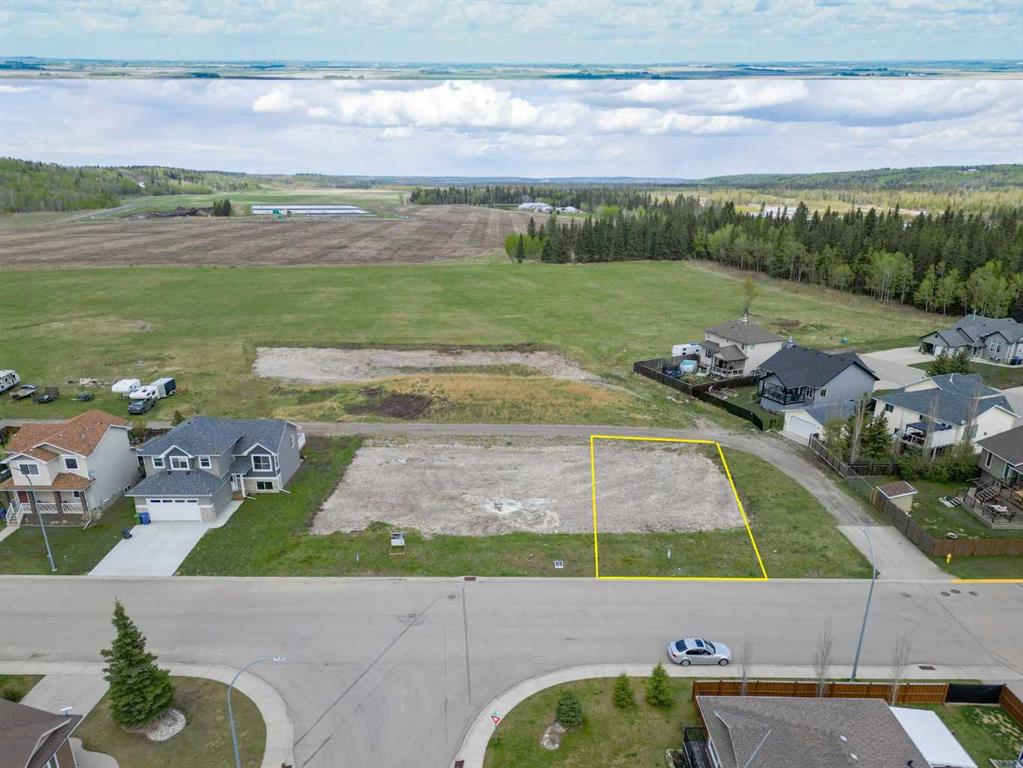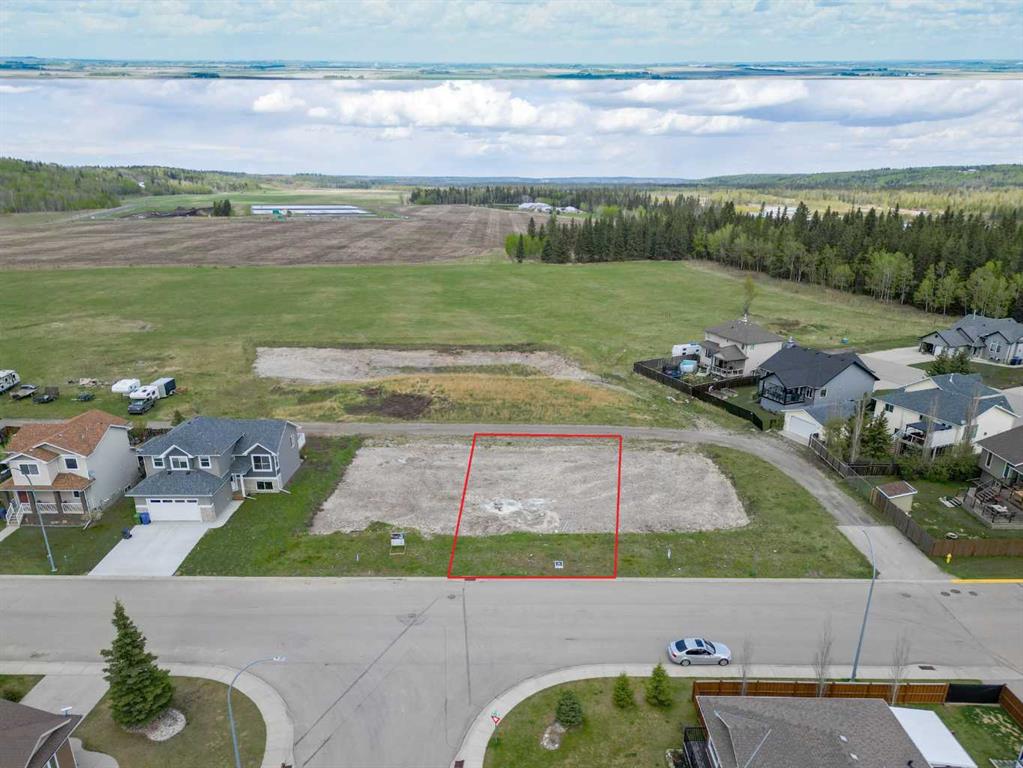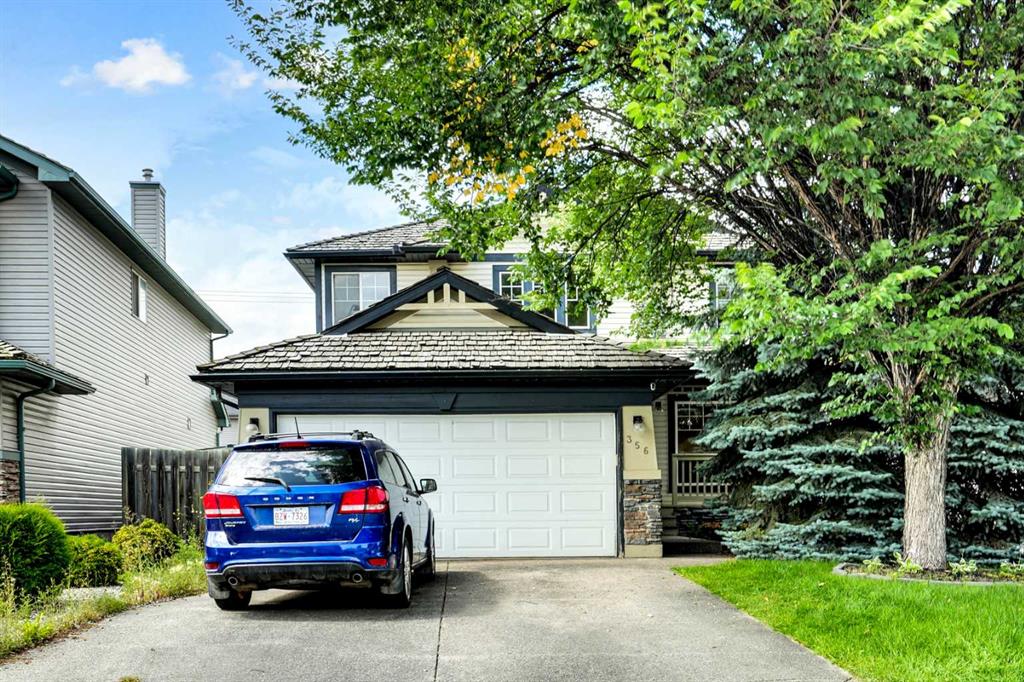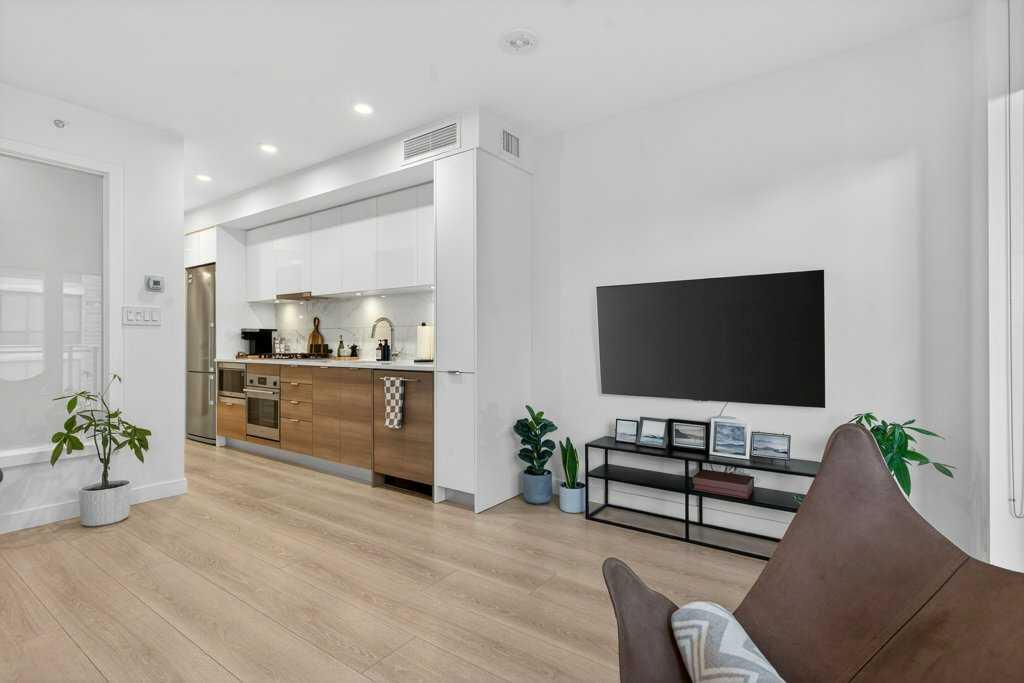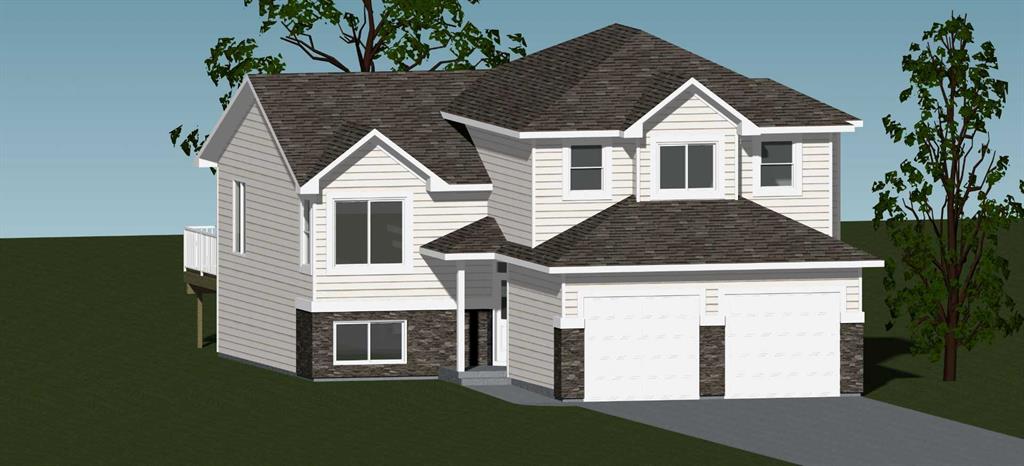503, 108 Waterfront Court SW, Calgary || $299,900
Location, location, location! Welcome to Waterfront, a premier riverfront community, in an exquisite complex perfectly positioned along the Bow River. Views, nature, accessibility, convenience, this location has it all. One of the best downtown locations there is! This well-designed residence offers just under 500 sq ft of stylish living space, featuring one bedroom and one full bathroom in a bright, contemporary layout. The moment you step inside, you’ll appreciate the natural light pouring through the west-facing windows, creating a warm and inviting atmosphere throughout the home. Durable laminate flooring flows seamlessly through the open-concept living space. The modern kitchen is finished with a clean blend of white and wood cabinetry, quartz countertops, and stainless steel appliances, offering both function and timeless appeal. The living room extends out to a private balcony—an ideal spot to relax and enjoy sunny summer evenings.
Additional highlights include in-suite laundry, secure underground parking, and a dedicated storage locker for added convenience. The building also has a very nice gym, hot tub and steam room, as well as a party room that can be booked out! Located in one of Calgary’s most desirable inner-city neighbourhoods, this home is just steps away from the pathway system, parks, transit, and a vibrant selection of shops and restaurants. Whether you’re a first-time buyer, down sizer, or investor, this property presents an exceptional opportunity to enjoy urban living at its finest.
Listing Brokerage: Royal LePage Mission Real Estate










