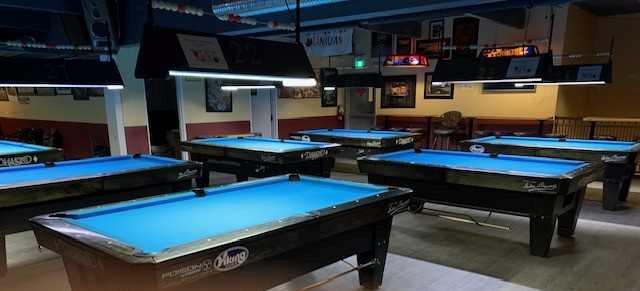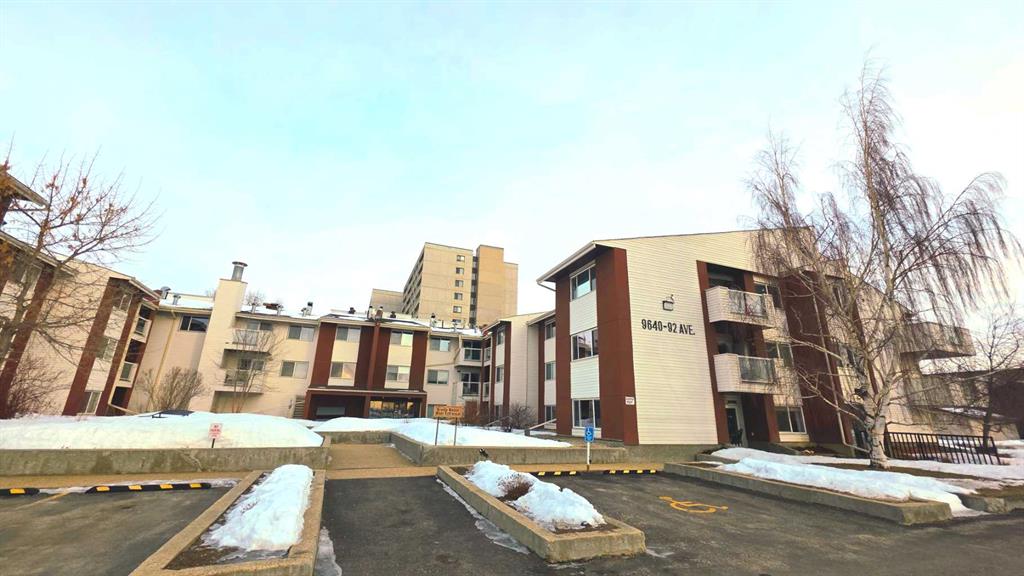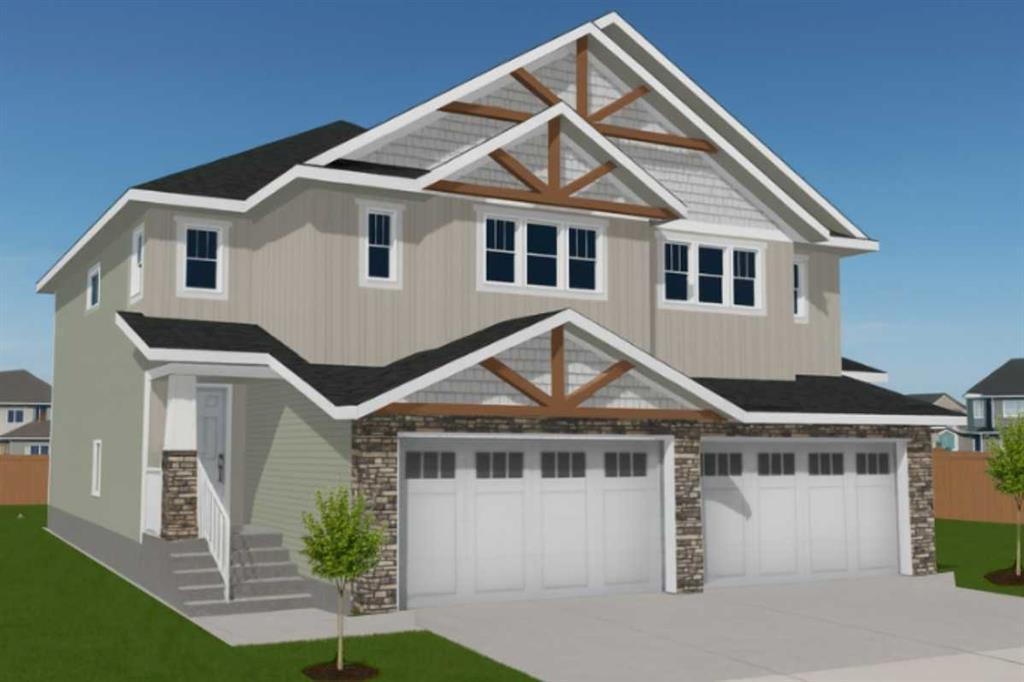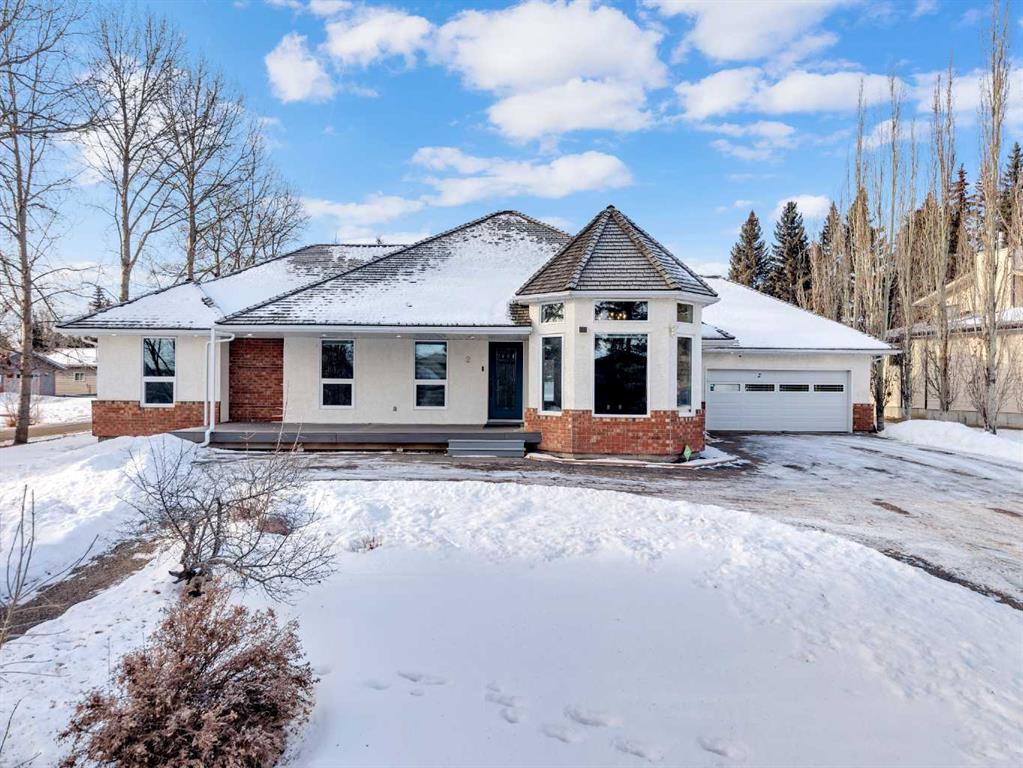463 Kinniburgh Loop , Chestermere || $665,000
This beautifully designed 2135 SQFT semi-detached home, built by 5-star builder Golden Homes, sits on a conventional lot with an oversized double car front-attached garage, offering the perfect combination of functionality and modern craftsmanship in one of Chestermere’s most desirable communities.
The main floor welcomes you with 9-foot ceilings, 8-foot doors, and an open-concept layout that’s both spacious and practical. The heart of the main floor is the upgraded kitchen, featuring two-tone cabinetry—Chantilly Lace white perimeter cabinets and a dark island—quartz countertops in the kitchen and throughout the home, soft-close drawers with metal sides, and upgraded Samsung stainless steel appliances. The main floor also features a built-in microwave with a luxury stainless steel trim and a walk-in pantry with built-in shelves, ideal for storing everything from food to small appliances and dishware.
The main level continues with a large dining area filled with light from the oversized triple-pane windows, a cozy living room with an electric fireplace, and glass sliding doors that lead to your backyard. Additional highlights include a half bath, side entrance, and a finished staircase to the basement, offering endless future development opportunities. The basement is fully roughed-in and includes a separate mechanical room for added safety and convenience.
Making your way upstairs, you’re greeted by an oversized staircase with iron spindle railings and an open-to-below feature that adds even more space and light. The primary bedroom offers luxury finishings with a 5-piece ensuite, showcasing a fully tiled shower with glass doors, freestanding tub, double vanity, and a private enclosed toilet. The walk-in closet is custom-designed with built-in drawers and shelving.
Two additional bedrooms each have their own walk-in closets and share a well-designed Jack & Jill bathroom with a double vanity and a separated toilet/shower space—perfect for daily convenience. The upper level also includes a laundry room with quartz countertop and shelving.
Located in the family-friendly neighborhood of Kinniburgh South, this is your opportunity to own a brand new, thoughtfully upgraded home close to schools, parks, and everyday amenities an be part of the Golden Homes family!
Listing Brokerage: Real Estate Professionals Inc.




















