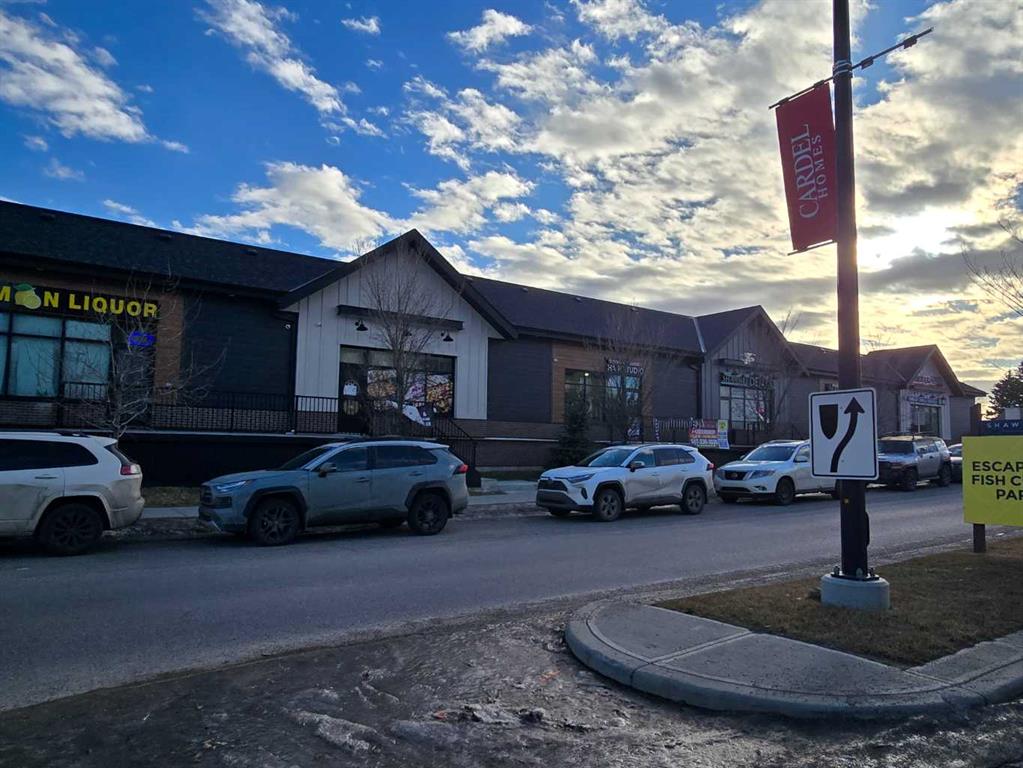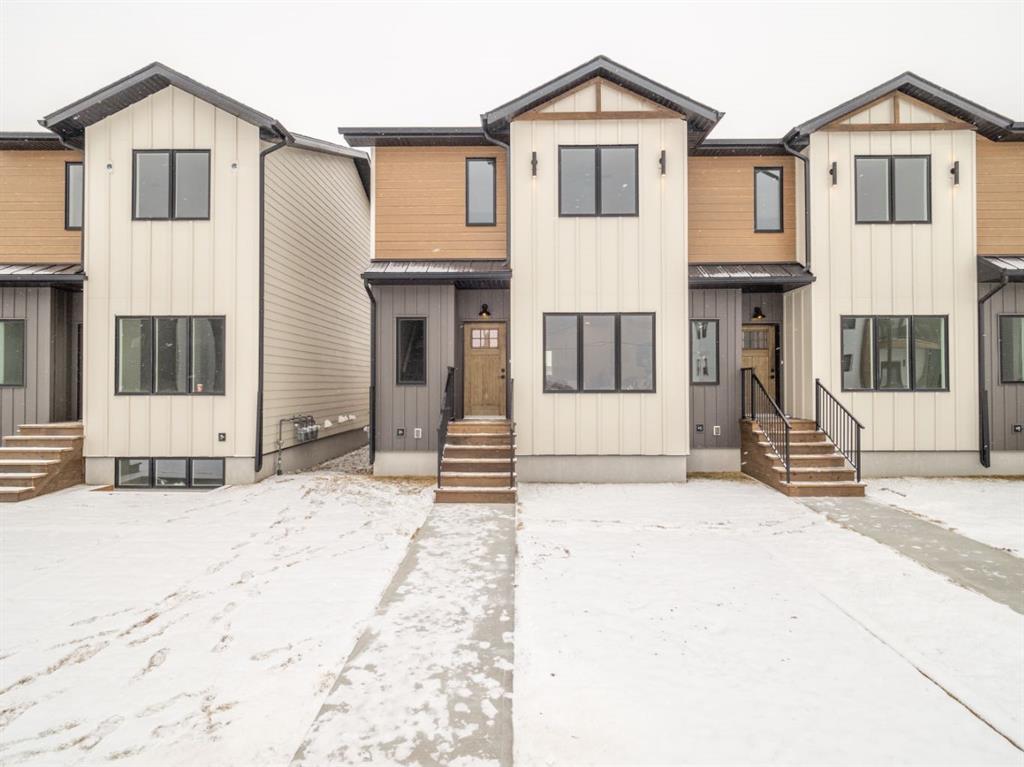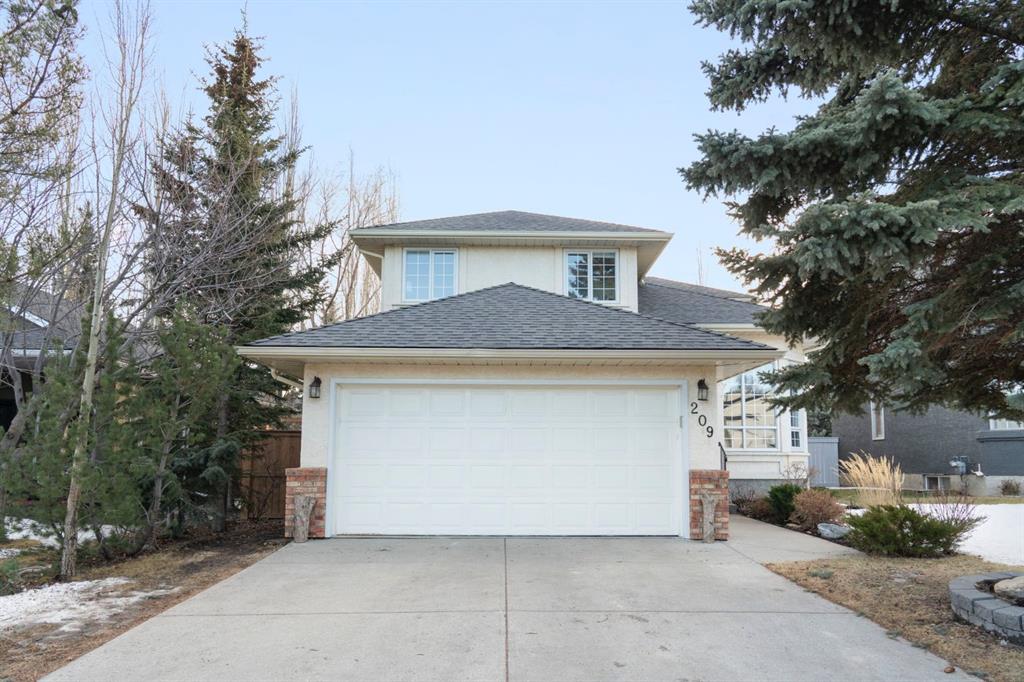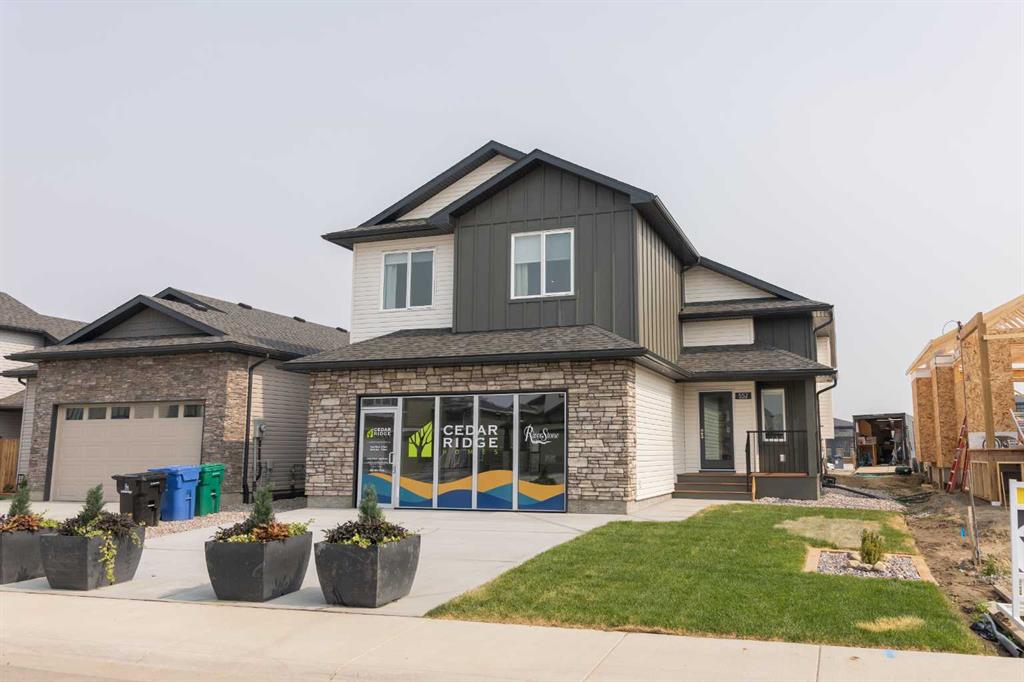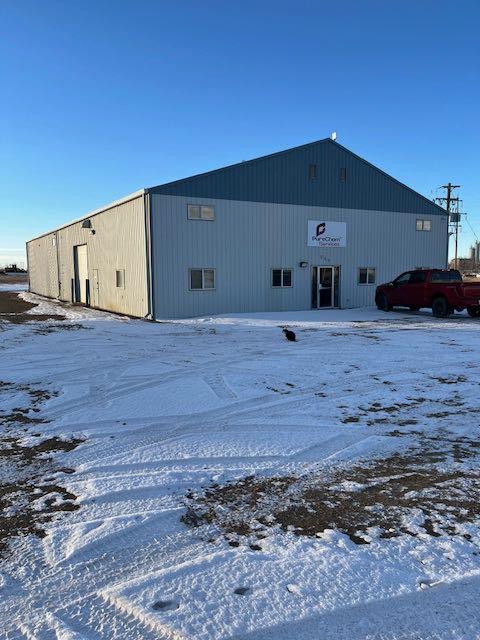209 Hawkstone Drive NW, Calgary || $815,000
This beautifully updated 2872 sqft Hawkwood family home is minutes from all the best amenities NW Calgary has to offer. Walking distance to Hawkwood School, Hawkwood Community Park and Natural Ravine and the City of Calgary walking/biking pathways and a 5-minute drive to Crowfoot Crossing Shopping Centre, Crowfoot YMCA, the Crowfoot Library etc., you cannot beat this LOCATION. This home is perfect for a growing family offering an exceptional layout and thoughtful upgrades. From the moment you step inside you are welcomed by gleaming hardwood and natural light that flows through the open living and dining spaces. The heart of the home, the kitchen, fully RENOVATED IN 2025 is both tasteful and functional. It is complete with new stainless-steel appliances, generous counter space, a large central island and designated pantry, perfect for everyday living and effortless entertaining. The adjoining family room offers a cozy atmosphere with a gas fireplace and stone masonry, ideal for relaxing on chilly evenings. The internal staircases (done in luxury vinyl plank), railings and chandeliers are all new and give a modern luxury feel. Family-friendly on every level the upstairs floorplan maximizes the space offering 3 extra-large bedrooms, all with new carpet. The spacious primary bedroom comes complete with a walk-in closet and a bright 5-piece ensuite including dual sinks, a glass shower, and a jetted tub. The other upper bedrooms are serviced by a 4-piece bathroom. The fully developed basement provides valuable living space for your family’s needs including a recreation/games room, 2 further bedrooms (1 with new carpet) and a 3-piece bathroom. Step outside to a south-facing deck and backyard designed for year-round enjoyment. Native shrubs and mature trees frame the backyard including saskatoon and lilac bushes. Whether you’re hosting summer gatherings or enjoying quiet mornings with coffee, this outdoor space truly extends your living area. UPGRADES from the recent renovation in 2025 include: paint throughout, outlets and light switches throughout, kitchen cabinetry, quartz countertops, flooring on both internal staircases and railings, new carpet in 4 bedrooms, kitchen appliances, farmhouse kitchen sink and fixtures, pendant lighting throughout and all outdoor window cladding for easy maintenance. This home checks every box for modern family living — comfort, style, and functionality in one exceptional package.
Listing Brokerage: Real Broker










