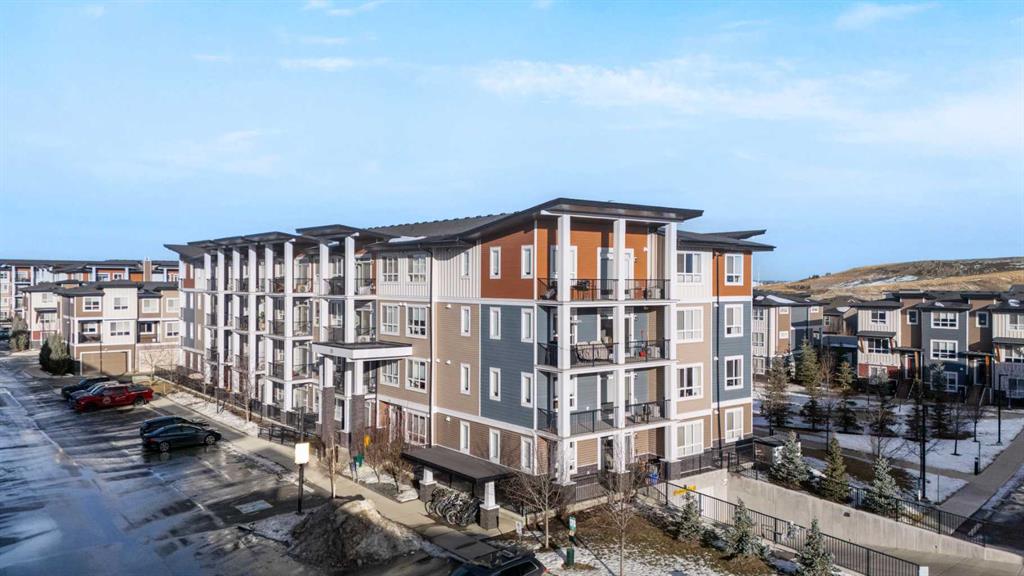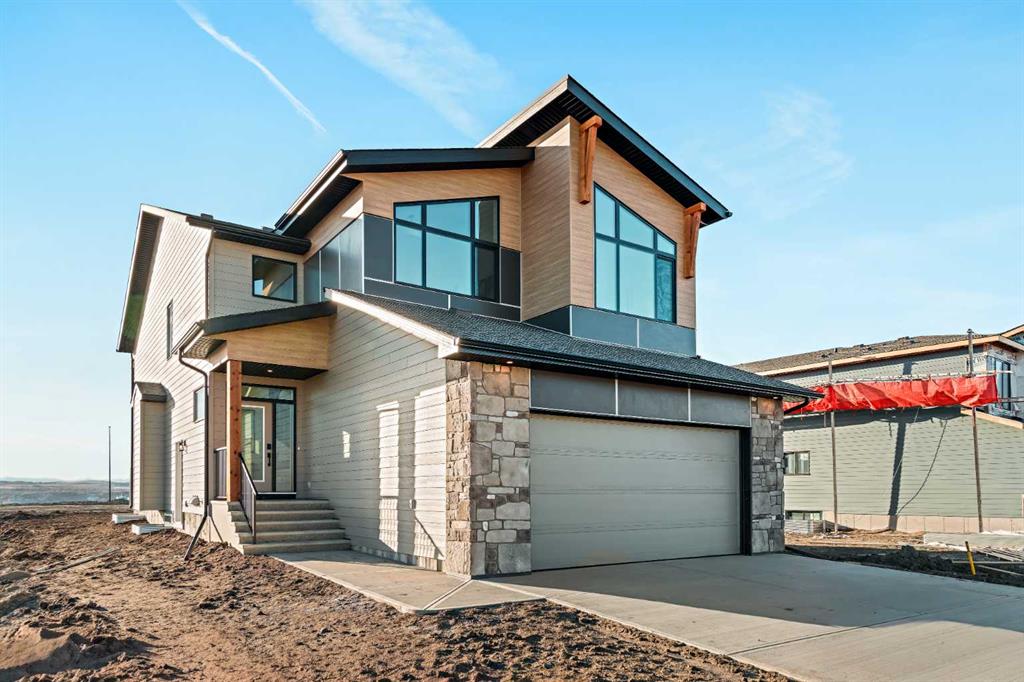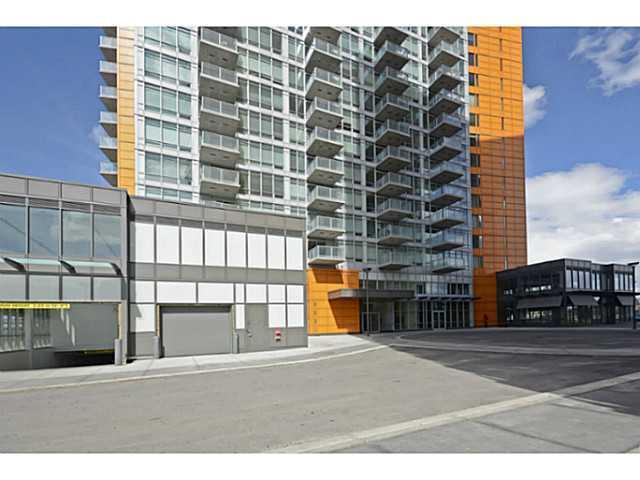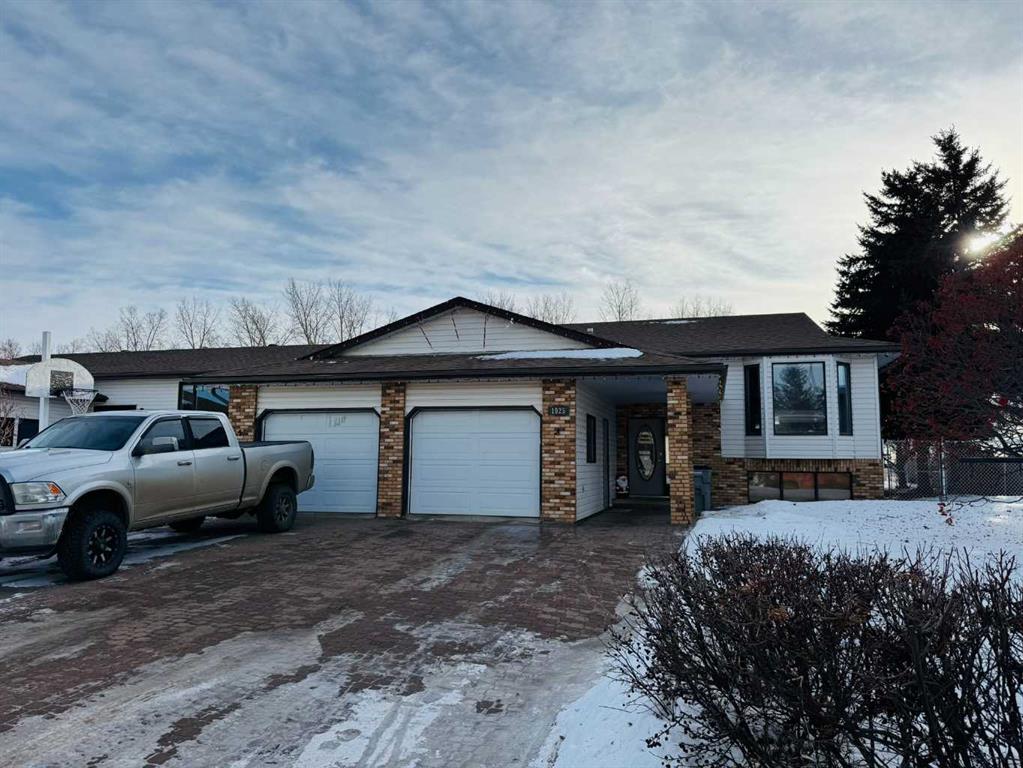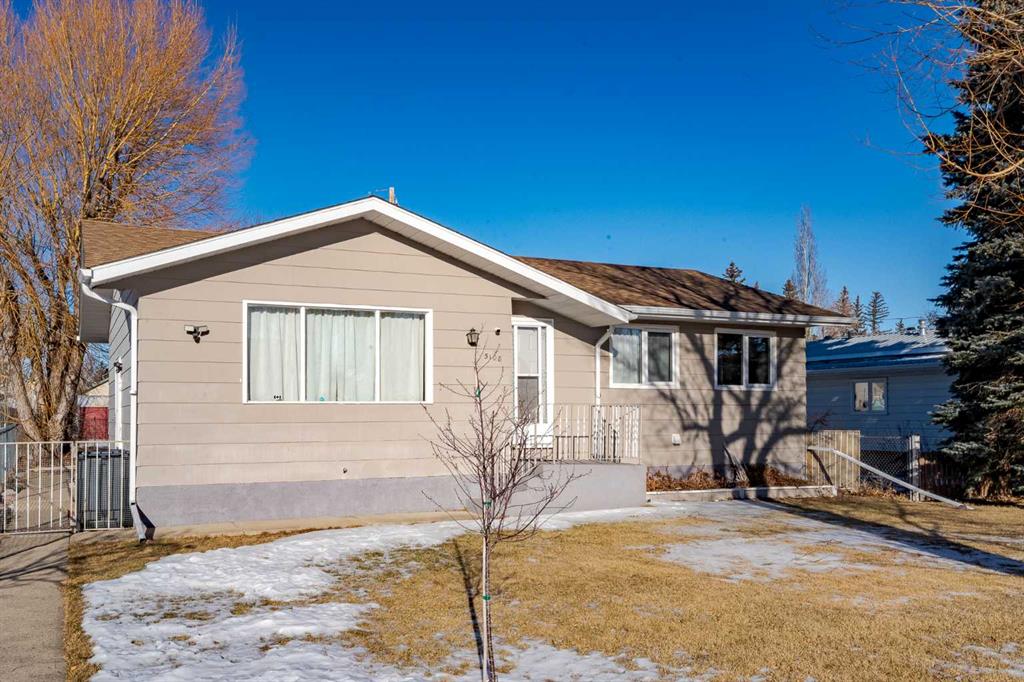47 Setonridge Park SE, Calgary || $1,074,000
Welcome to the brand-new Accadia by Brookfield Residential, a thoughtfully designed home that blends modern luxury with functional living. Featuring 7 bedrooms and 5 bathrooms, including a legal 2 bedroom suite, this home is perfect for a large family, multi-generational living, or investors that want exceptional value today with incredible resale value long term in this versatile plan that provides endless opportunities. Perfectly situated on a 36\' wide traditional lot with a 28’ wide home, this striking residence offers a seamless combination of style and comfort for today’s lifestyle. Elevated interior design carries throughout this stunning entire estate home, providing a timeless space where you\'ll not only be proud to live but excited to host and entertain. Step inside and be greeted by a bright, open-concept layout featuring 9’ ceilings throughout the main level, designed to maximize space and natural light. The main floor boasts a gourmet kitchen complete with under-cabinet lighting, built-in appliances including a gas cooktop, a full butler\'s pantry, and high-end finishes including two tone cabinetry with leather finish granite - all designed to make cooking and entertaining effortless. Adjacent to the kitchen, enjoy a spacious dining area with patio doors leading to the rear deck and expansive backyard. The dining space opens to the main living area which has a central fireplace with a beautiful arched surround. A wall of windows across the back of the home capitalize on the southwest backyard exposure - maximizing natural light all year long. Convenience and flexibility are at the heart of this home with a main-floor bedroom with full bathroom that features a tiled shower with 10mm glass, making it ideal for guests or multi-generational living. Natural wood & iron spindle railing lead to the upper level where you\'re greeted by an expansive central bonus room that separates the primary suite from the other three bedrooms - adding privacy & everyday functionality. The main primary suite spans the entire width of the home and overlooks the backyard, complete with a spa-like 5 pc ensuite with an oversized tiled shower with 10mm glass, soaker tub, tile wainscotting, dual vanity, private water closet & a sprawling walk-in closet. The upper level is complete with a second primary suite complete with its own full ensuite and walk-in closet. The upper level is rounded out with two more bedrooms (4 total), a 5pc main bathroom, laundry room and linen closet. The lower level offers a spacious 2 bedroom legal suite complete with a full kitchen, dining area, living room, bathroom and laundry - all accessed by its own private entry! Lastly, enjoy an oversized double attached garage and optimal sunshine in the private southwest-facing backyard. Additional upgrades include a suite of solar panels on the roof, providing added energy savings in this new home. With both builder’s warranty and Alberta New Home Warranty, enjoy complete peace of mind with your purchase.
Listing Brokerage: Charles










