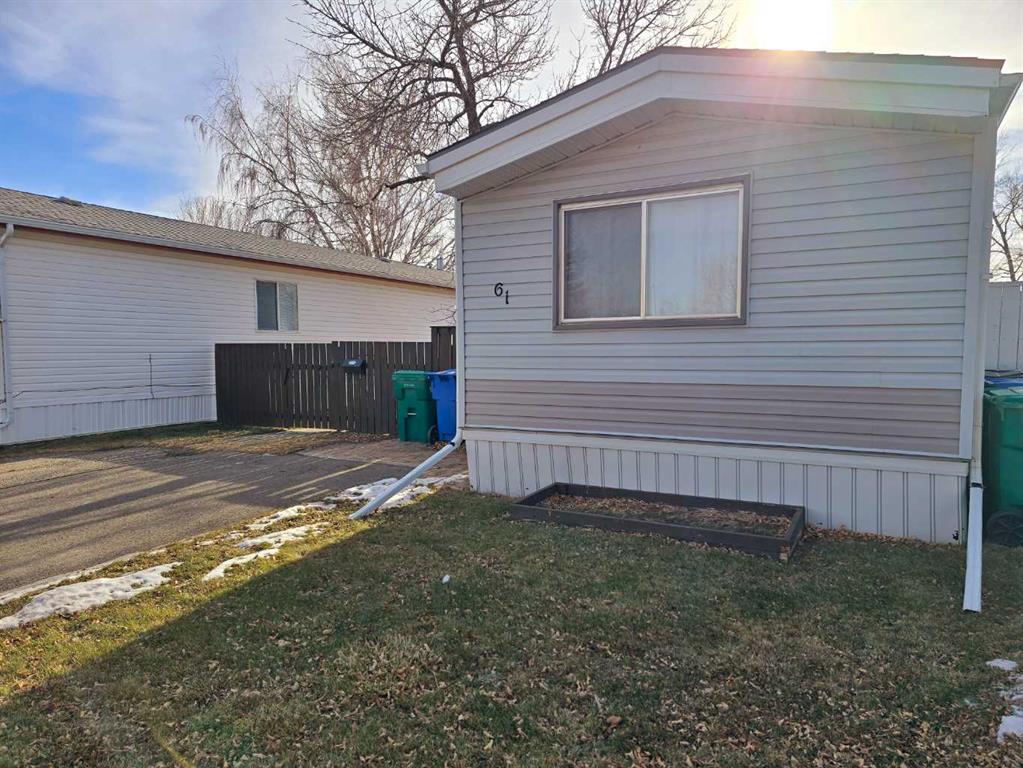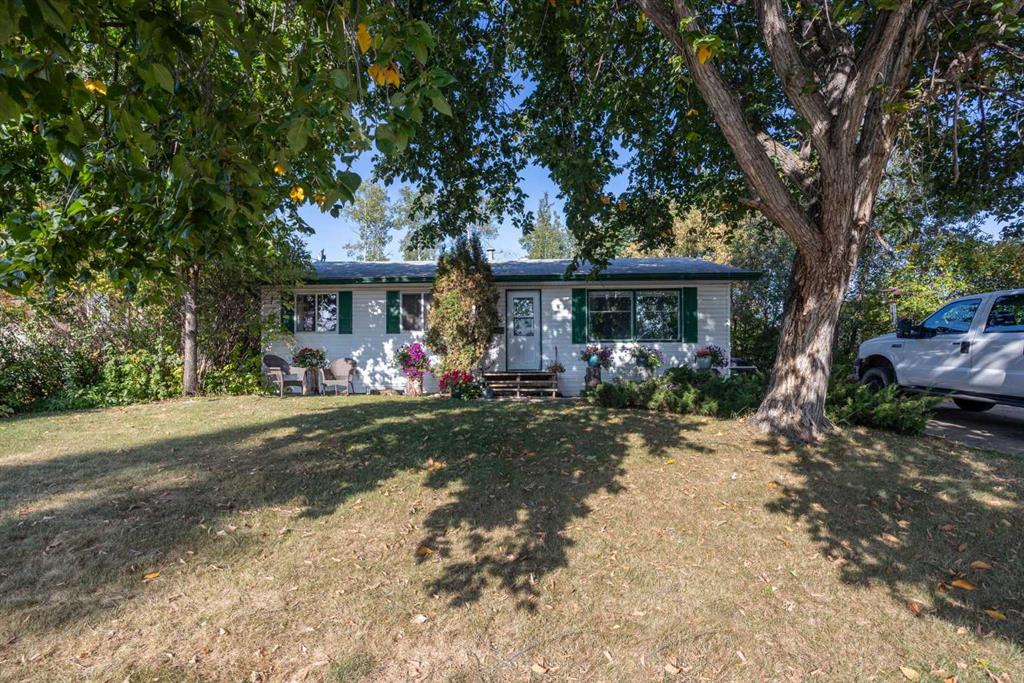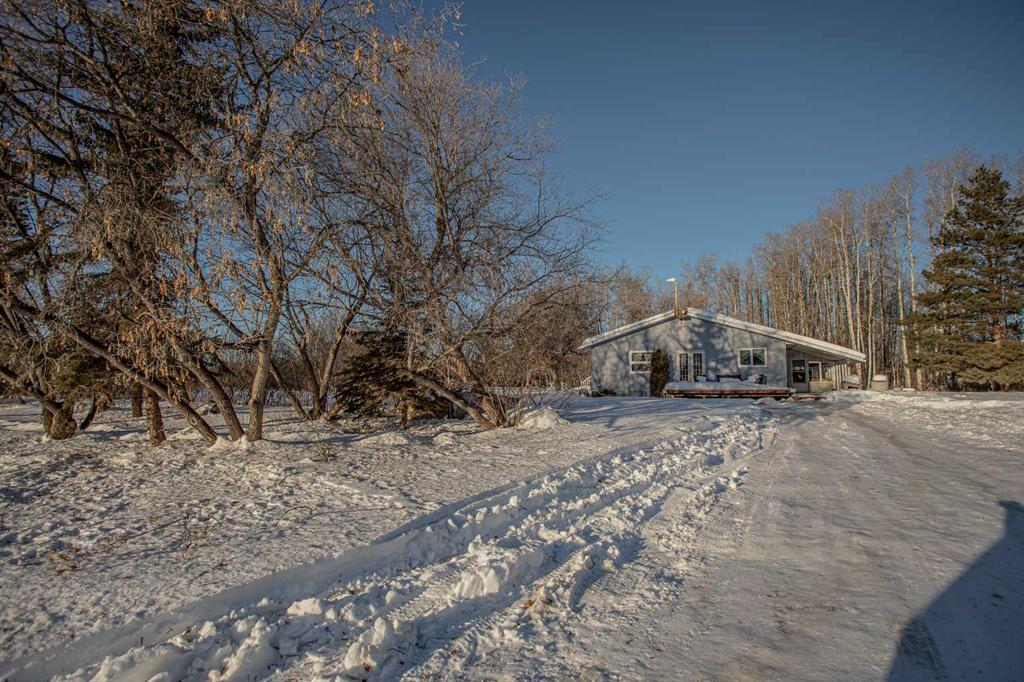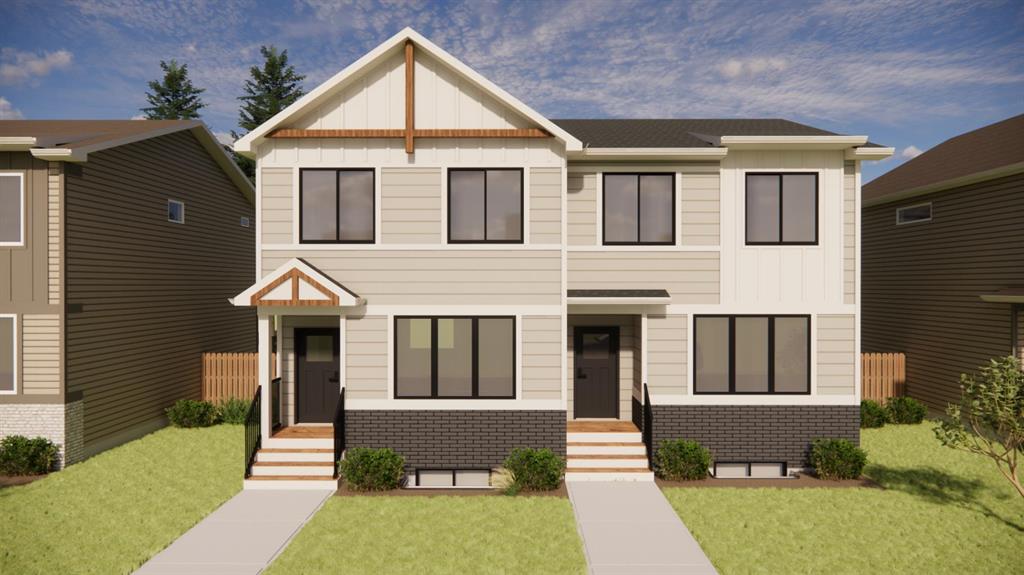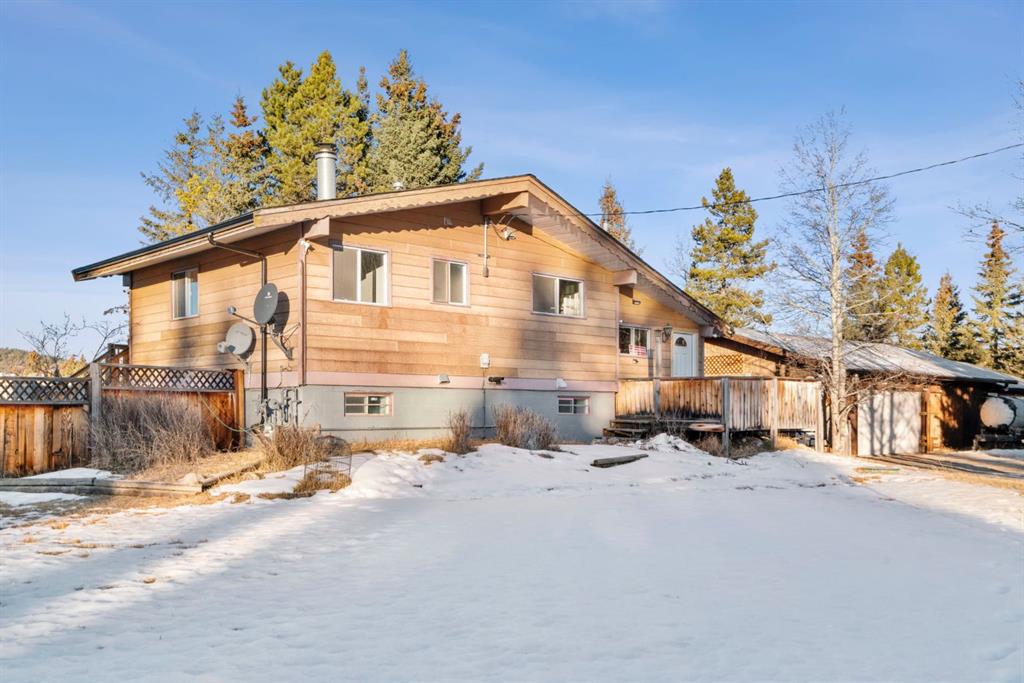17 Gibson Road , Benchlands || $629,000
Immediate possession available! Welcome to 17 Gibson Road, a rare opportunity to own a peaceful 1.25-acre property surrounded by rolling hills, mature trees, and mountain views. This charming acreage offers the perfect blend of privacy, space, and convenience, set in a quiet community of Benchlands just minutes from Cochrane and within easy reach of Calgary. The home is warm and inviting, highlighted by a striking floor-to-ceiling stone fireplace that anchors the main living area and creates a cozy focal point. Vaulted ceilings, exposed wood beams, hardwood flooring, and large windows fill the space with natural light while framing picturesque views of the surrounding landscape. The updated kitchen features crisp white cabinetry, new stainless steel appliances, dark countertops, a farmhouse sink, and a modern tile backsplash, flowing into a bright dining area ideal for everyday living or hosting family and friends. The main level offers a comfortable primary bedroom, a full bathroom, and a welcoming foyer, providing a functional layout for both families and those seeking main-floor living. The fully developed lower level expands the home’s versatility with an additional bedroom, a dedicated office, a full bathroom, and generous storage, along with a large utility and laundry area. The roof to the home and both detached garages was redone in 2025. Outdoors, the expansive deck invites you to relax, entertain, and take in the peaceful surroundings. The 1.25-acre parcel offers open space, mature evergreens, fenced areas, and mountain views creating a true country-living atmosphere. The property is exceptionally well-suited for hobbyists and outdoor enthusiasts, featuring a heated triple detached garage, an additional double detached garage, and ample room for RV parking, trailers, and equipment. The roof on the house, the triple detached garage, and the double detached garage was new in 2025. New Septic system.
Listing Brokerage: Royal LePage Benchmark










