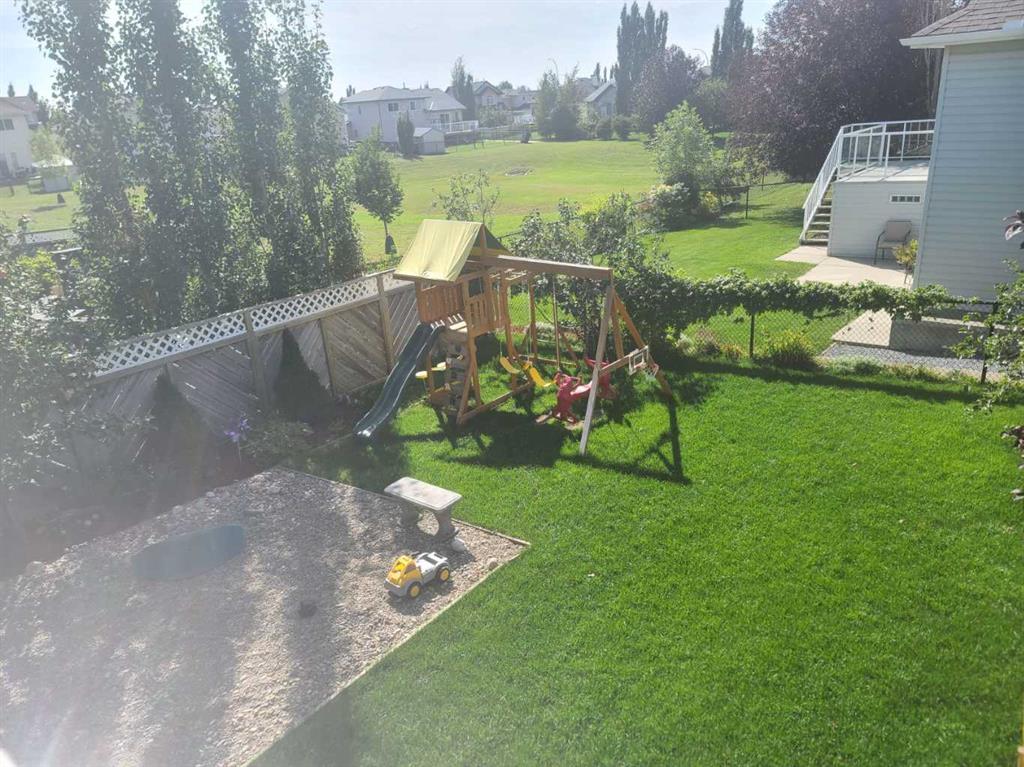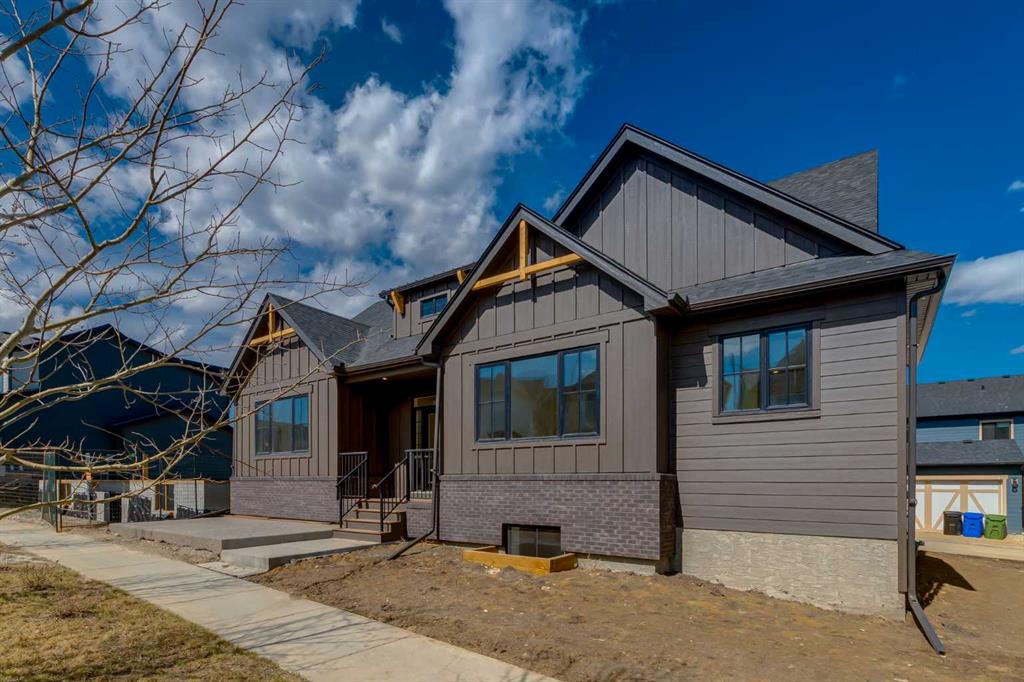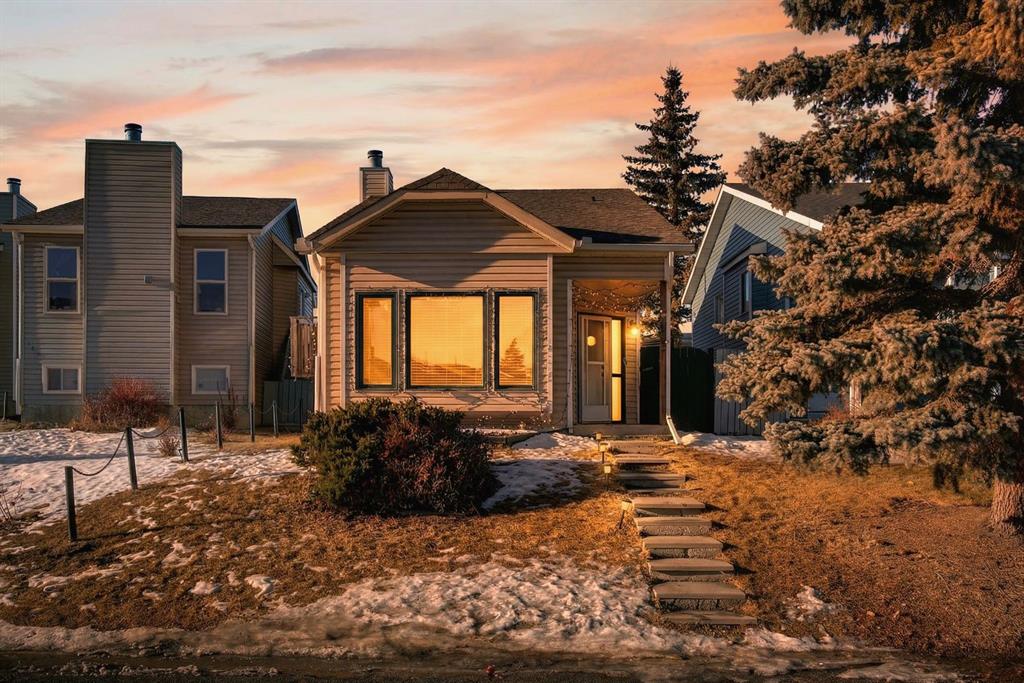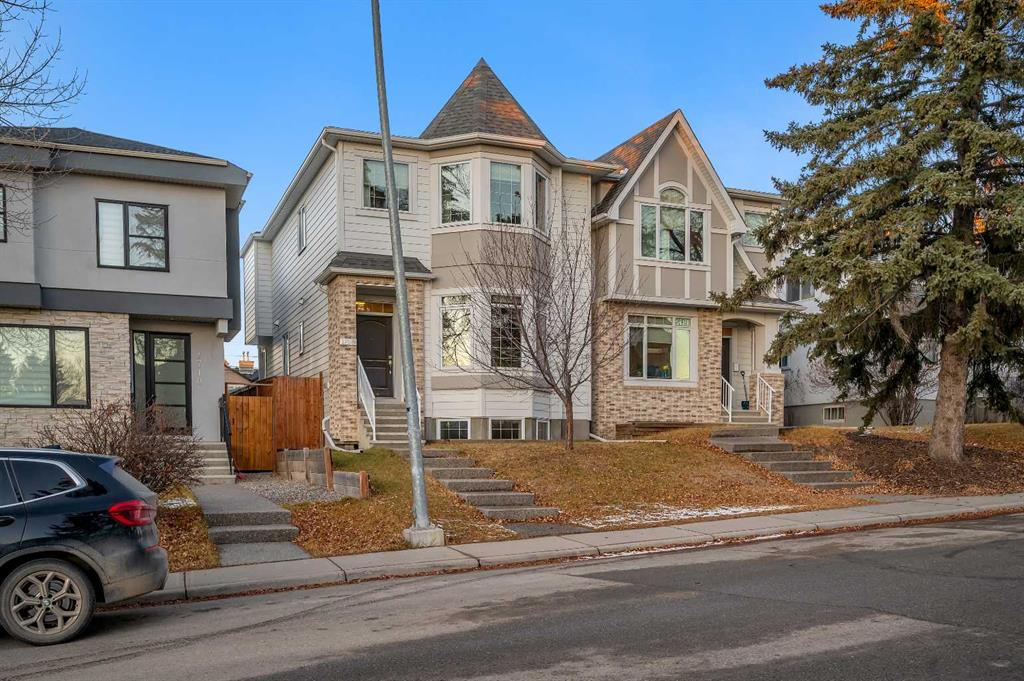90 Treeline Gardens SW, Calgary || $969,000
Welcome to The Schaffer, a stunning example of luxury single-level living that’s been meticulously crafted to offer both style and comfort. With over $200,000 in upgrades, this home showcases the best in modern design, starting with vaulted ceilings throughout the main living space that create an open, airy feel and elevate every corner of the home. The soaring ceiling continues into the primary bedroom, turning it into a serene retreat with architectural presence and a calm, spacious vibe you’ll feel the moment you walk in. At the heart of the home is an expansive open-concept layout, anchored by a large L-shaped kitchen and oversized island that flows seamlessly into the dining area, perfect for everyday living and effortless entertaining. The kitchen is as functional as it is beautiful, featuring classic white cabinetry, a modern box-style hood fan, and upgraded appliances including a gas cooktop. Quartz counters wrap the generous workspace, while details like the window over the sink, cabinet-style pantry, stacked white subway tile, and full-width pot-and-pan drawers across the island make the space feel thoughtfully designed and truly elevated. In the living room, a showstopping oversized gas fireplace with a stone surround extending all the way to the vaulted ceiling creates a dramatic focal point, warm, inviting, and perfect for cozy nights in. A sleek glass-insert railing adds a modern touch and carries through both the stairwell to the basement and up to the loft, tying the home together with clean lines and light-filled sightlines. Upstairs, the cozy loft area, with its own electric fireplace, offers flexible space ideal for a home office, reading nook, or a quiet retreat away from the main living area. Practicality meets polish in the laundry room, complete with a full sink and built-ins that make day-to-day routines feel effortless. The primary ensuite is a true spa-inspired escape, featuring a freestanding soaker tub, a fully tiled shower, and a full-height, cabinet-style linen closet, a simple upgrade that makes a big difference in storage and everyday convenience. Downstairs, the fully finished basement is an entertainer’s dream, offering two additional bedrooms and a 4-piece bathroom conveniently positioned between them, perfect for kids, guests, or multi-generational living. The spacious recreation room includes an electric fireplace for added ambiance, plus a rough-in for a future wet bar, setting the stage for movie nights, game days, or hosting friends with ease. Built on a unique lot with nearly 60 feet of frontage, The Schaffer stands out with a wider, more distinctive floor plan, a rare find that enhances both curb appeal and livability. Out front, a shared green space adds an inviting extension of the home, thoughtfully designed with meeting areas, mature trees, and spots to enjoy the outdoors with family and neighbours, offering a sense of community without sacrificing privacy. The Schaffer is more than just a home—it’s a lifestyle.
Listing Brokerage: Real Broker



















