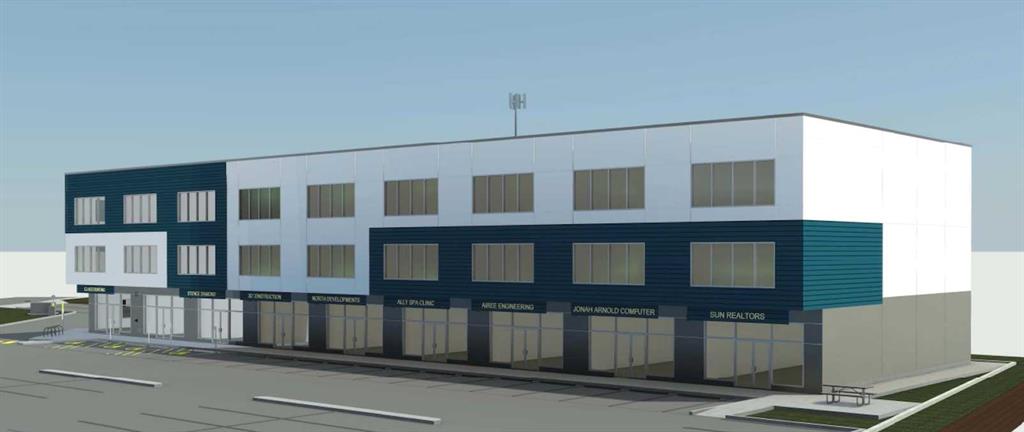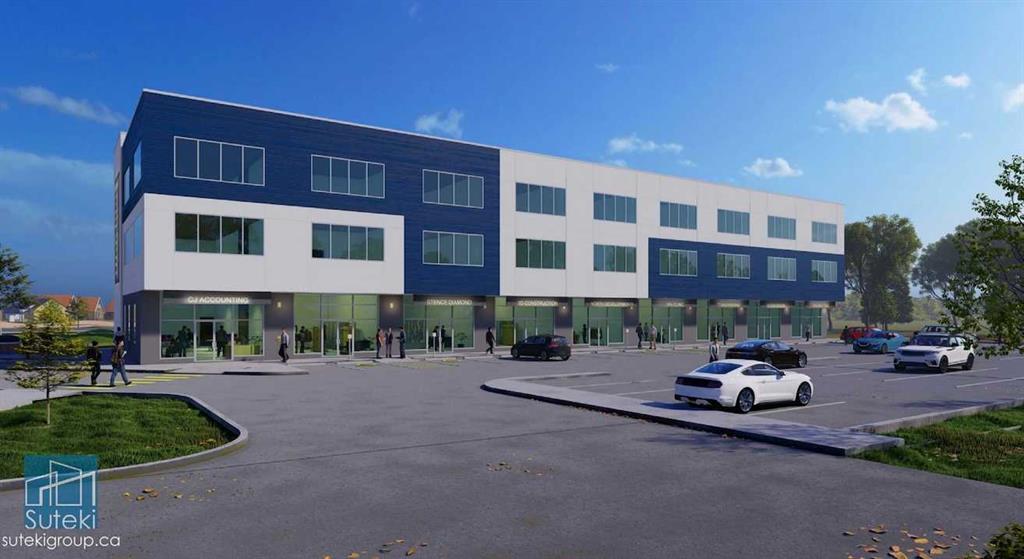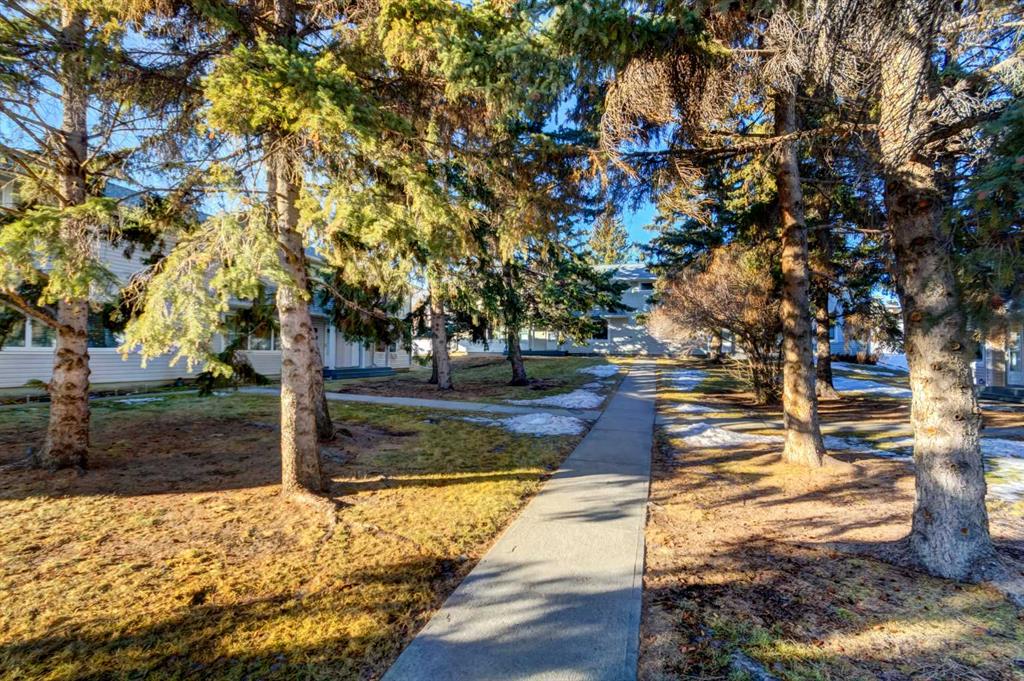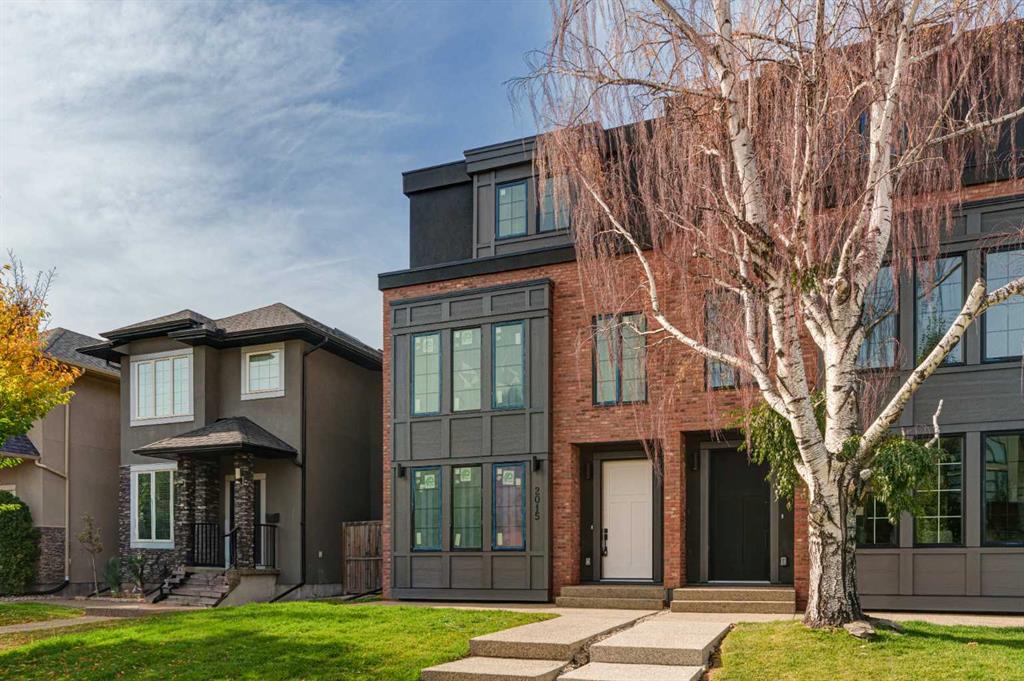2015 34 Street SW, Calgary || $1,275,000
New Price! Presenting a stunning urban-inspired masterpiece in the coveted community of Killarney. Thoughtfully designed & impeccably crafted, this three-story residence offers over 3650 SF of refined living space. The main floor showcases striking architectural details, including white oak hardwood floors, custom-milled cabinetry, oak & metal railings, & expansive windows that bathe the interior in natural light. The kitchen stands as a true showpiece featuring bespoke cabinetry with undermount lighting, exquisite quartz slab countertops & backsplash, premium JennAir appliances, Silgranit sink, & a impressive 12-foot island with seating for five. In the living area, a handsome floor-to-ceiling fireplace surround, & 8-foot garden doors make a bold yet sophisticated statement while white oak hardwood, mullioned windows, & an inviting dining area further elevate the curated, light-filled main floor. Completing the level is a convenient mudroom with built-ins & a pretty powder room. The gorgeous oak hardwood continues to the second level where the centrally situated bonus room is flanked by two distinguished bedrooms, each boasting its own ensuite with custom vanities, quartz counters, & beautifully tiled showers with glass doors while spacious walk-in closets with built-ins & large windows enhance the comfort & appeal of these inviting retreats. The third level is a sanctuary of elegance and comfort. The airy primary suite is flooded with natural light & features expansive sliding doors to a private balcony perfect for enjoying quiet morning coffee from the convenient beverage centre. The stunning ensuite exudes spa-like luxury with double custom oak vanities & refined quartz countertops, a dramatic steam shower, in-floor heating, & an opulent stand-alone waterfall tub. Completing this exceptional level is a considerable walk-in closet with extensive custom millwork. The professionally developed lower level delivers 900 SF of living space built with the same attention to detail. Providing a spacious family room, wet bar, fitness area, 4th bedroom with walk-in closet, & 5th bathroom this additional level makes an ideal area for entertaining or accommodating family members & guests. Equally impressive is the extraordinary curb appeal displaying genuine brick accents, James Hardie board cladding, acrylic stucco, mullioned windows, & an aggregate patio. The quiet West-facing backyard offers a tranquil setting perfect for children at play, summer barbecues, or simply unwinding at the end of the day. Other notable highlights of this remarkable residence include a double insulated & drywalled garage, Ply Gem windows with 2-year warranty, Delta fixtures, & 200-amp panel. Situated close to parks, shopping, schools, transit, & 17th Ave, this extraordinary property delivers a beautiful lifestyle in an excellent Killarney location. Welcome home to 2015 – 34 St SW where exceptional design meets timeless luxury. PHOTOS ARE FROM UNIT 2013. Unit 2015 has a different colour palette
Listing Brokerage: Coldwell Banker Mountain Central




















