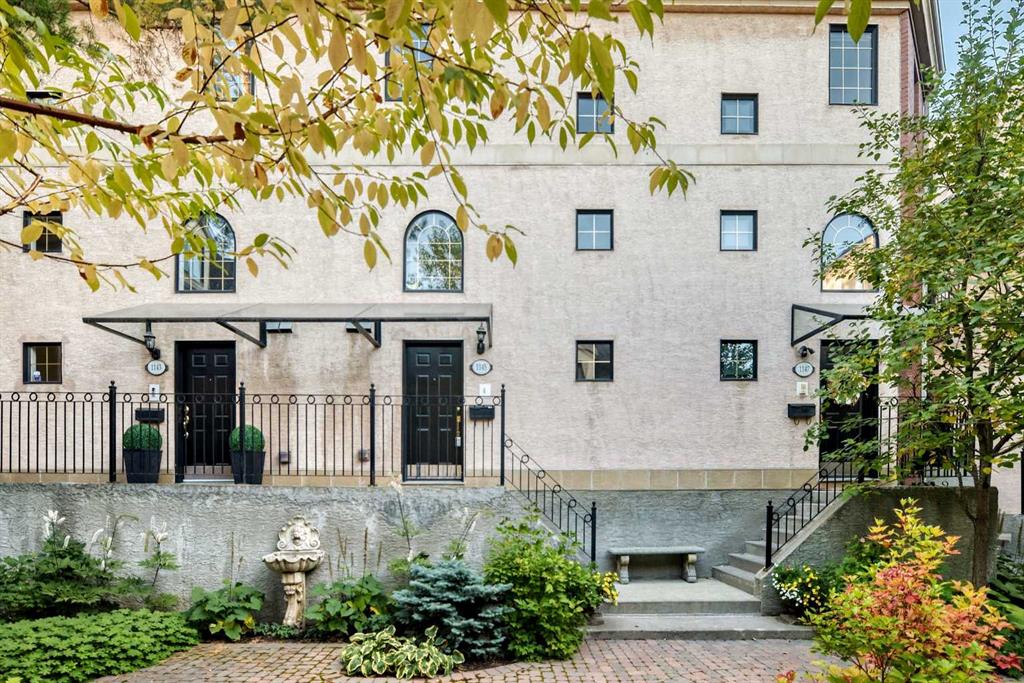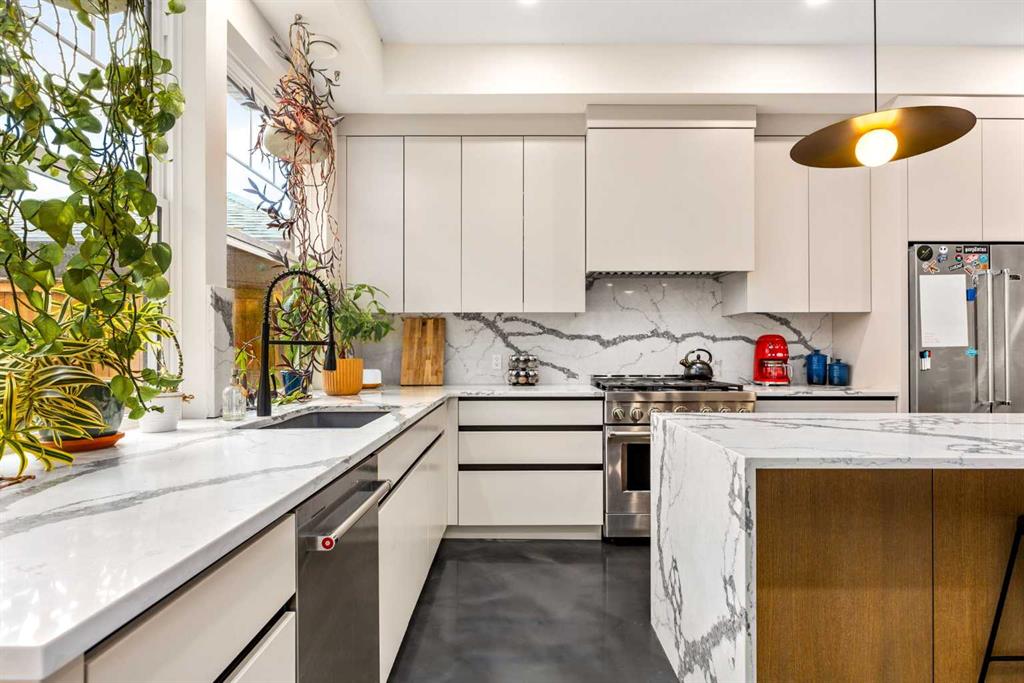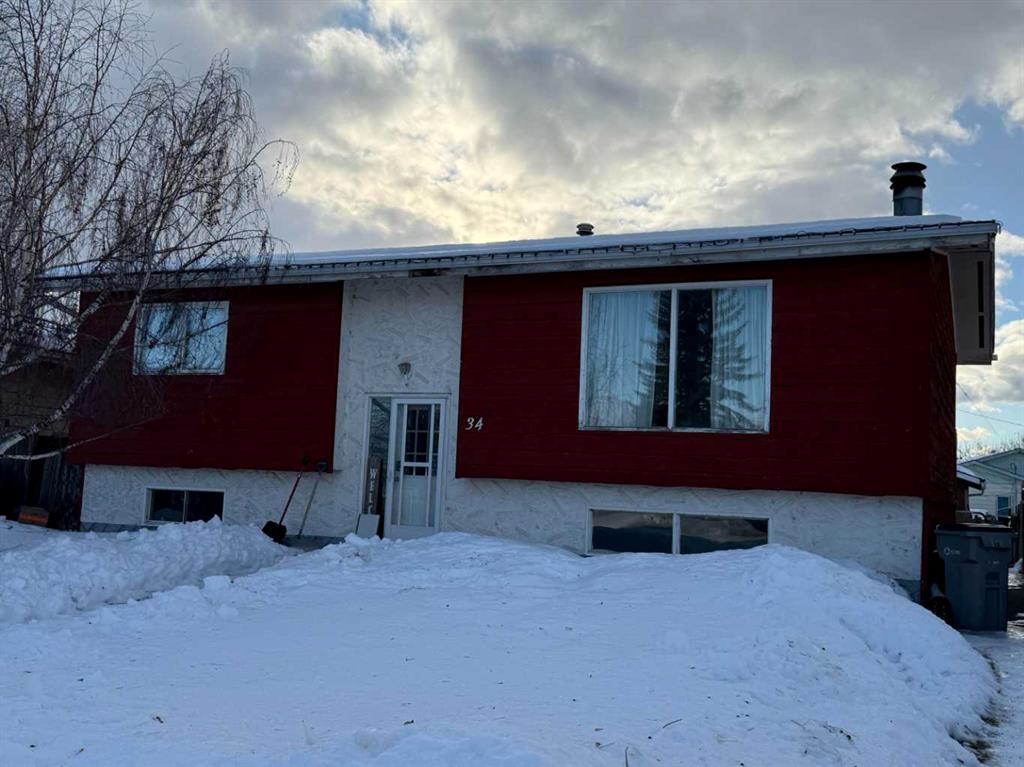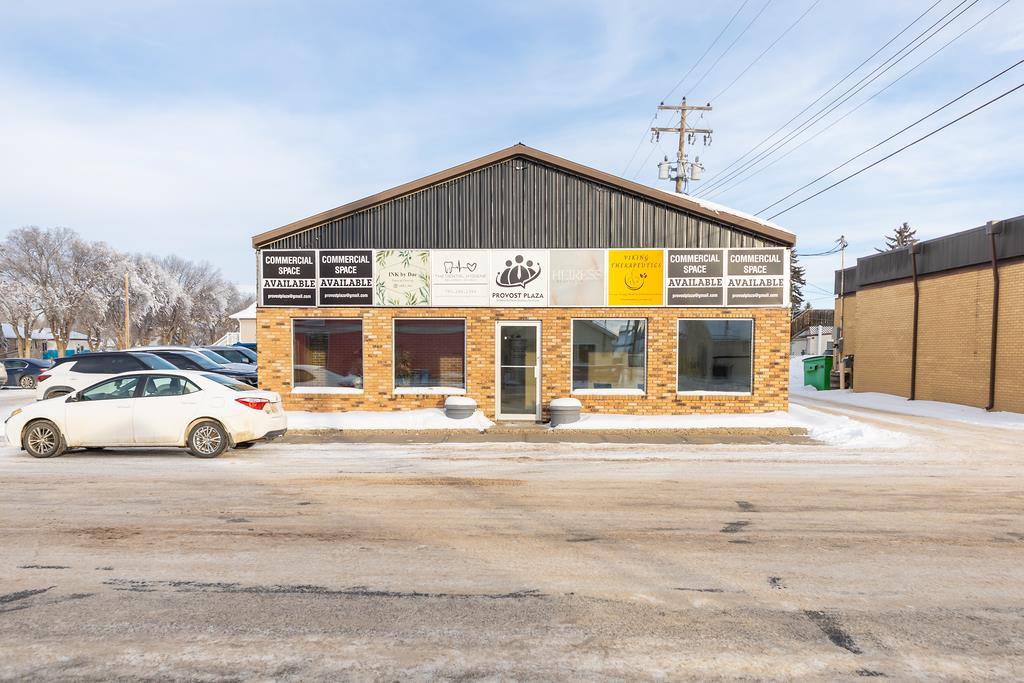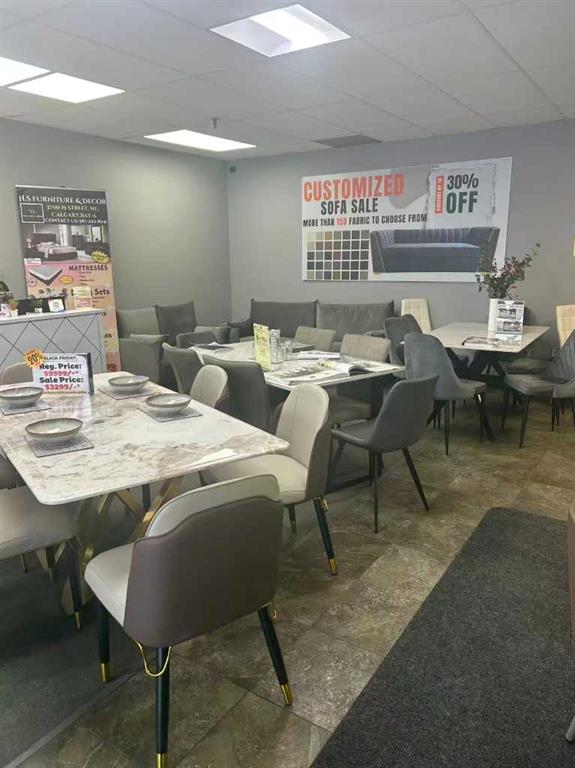34 Wedow Drive , Whitecourt || $317,000
Welcome to this well-kept 1,120 sq ft home, built in 1979, tucked into a mature downtown Whitecourt neighbourhood just steps from the dog park and Festival Park. Surrounded by established trees and long-standing homes, this is a location that truly feels lived-in and loved.
Inside, the layout is functional and inviting. The large living room features a wood-burning fireplace wrapped in stone, creating a warm focal point. Lots of natural light coming through. The kitchen has been thoughtfully refreshed with updated cabinetry, added storage along one wall, all new appliances, and a breakfast bar, opening into a generous dining area. New garden doors lead from the dining space to the deck, and a new front door adds curb appeal.
Upstairs offers newer flooring throughout, updated baseboards, and a refreshed main bathroom with a new tub surround, taps, and door. The primary bedroom includes a new window, a large closet, and a 3-piece ensuite. One additional bedroom completes the main level.
The fully finished basement expands the living space with a large family room, three bedrooms, and a completely redone 3-piece bathroom, along with a storage area and utility room. Flooring in the basement is new, keeping the space clean and modern.
Outside, the double detached garage is partially insulated, powered, wired for 220, includes a workbench and power overhead door, and has new eavestroughs. Shingles on the garage and the south side of the house were replaced in 2021. The yard is a good size with back alley access, perfect for parking, projects, or future plans.
Solidly built on a concrete foundation, in a location that’s hard to beat, this home offers space, updates, and walkability right in the heart of town.
Listing Brokerage: EXIT REALTY RESULTS










