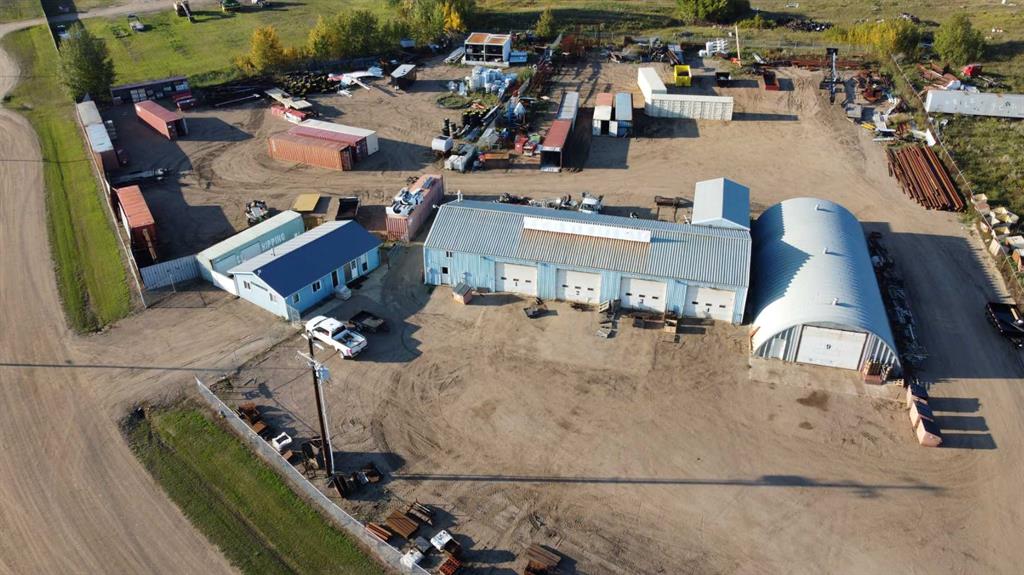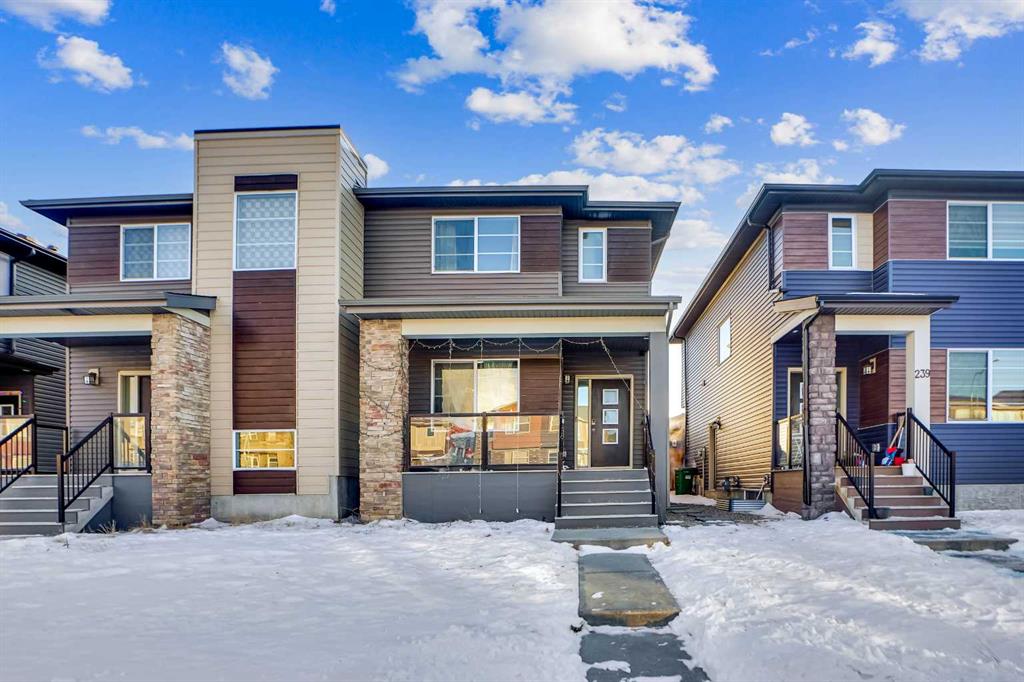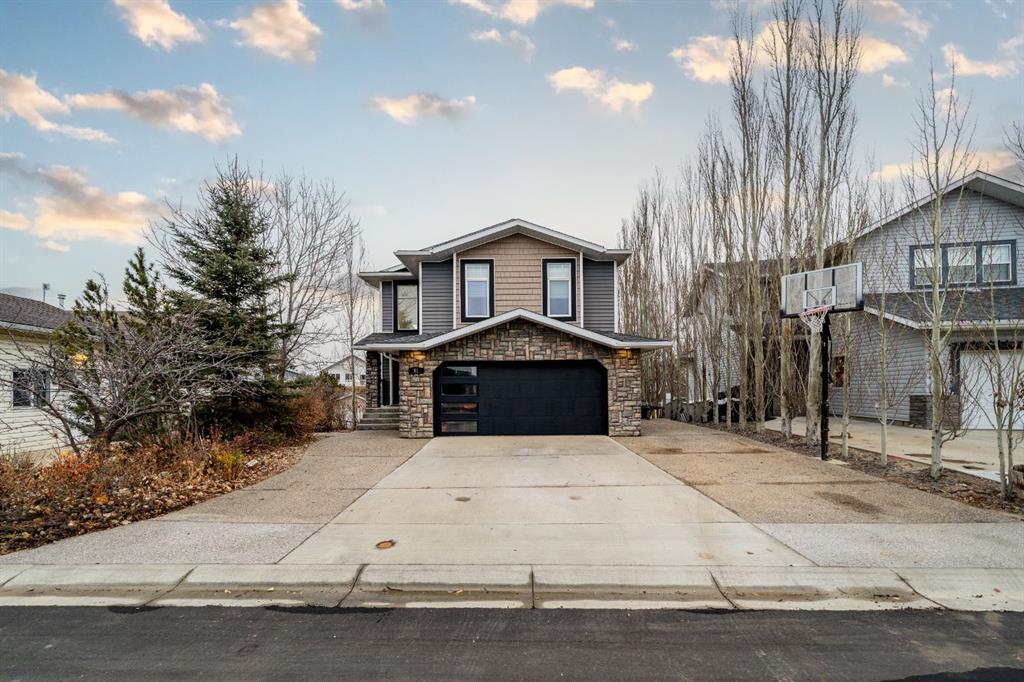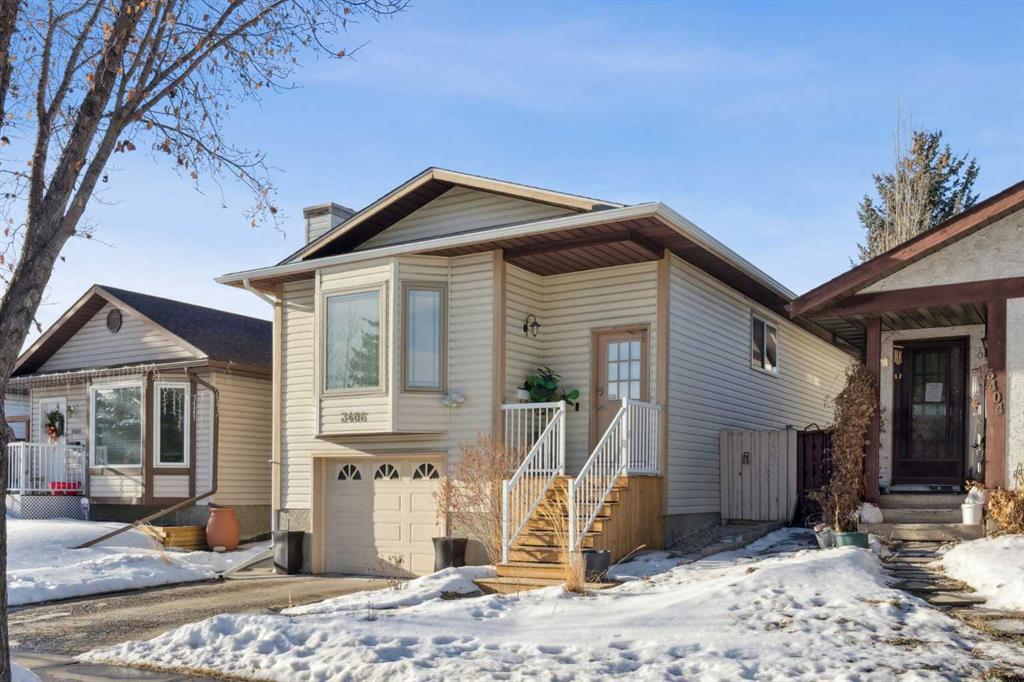61 White Pelican Way , Lake Newell Resort || $739,000
Welcome to 61 White Pelican Way at beautiful Lake Newell Resort…an immaculate, extensively updated home offering modern style, thoughtful design, and exceptional lakeside living just minutes from Brooks. Pride of ownership is evident throughout, with numerous recent upgrades that elevate both comfort and appeal.
The spacious floor plan features 5 bedrooms, 3.5 bathrooms, and 3 inviting living/family room spaces, providing plenty of room for families of all sizes. The bright, open main level includes a stylish kitchen with stainless steel appliances, induction stove, granite countertops & sink, updated faucet, refreshed backsplash, pantry with solid shelving, and updated light fixtures. The dining and living areas flow seamlessly together, highlighted by modern finishes, a resurfaced fireplace accent wall with a beautiful wooden mantle and neutral paint throughout.
Upstairs you’ll find a generous layout with 4 bedrooms (including the recently added 4th bedroom), a cozy bonus room with a custom feature wall, and new carpet for a fresh, comfortable feel. The primary suite offers a walk-in closet and full ensuite with soaker tub and separate shower.
The walk-out basement offers exceptional versatility with the sweetest kitchenette, family room, bedroom, and full bathroom, perfect for guests, extended family, billets or recreational space.
Additional upgrades include; New shingles (2024), Central air conditioning unit (2021), Custom Bali blinds, Updated fixtures and finishes throughout.
Enjoy outdoor living with a large deck complete with a gas BBQ line, perfect for entertaining. Below, a covered patio extends your living space and overlooks the backyard and the peaceful green space behind the home. The yard features a hot tub, cozy firepit area, and mature trees lining both sides for added privacy. Underground sprinklers make lawn care effortless, allowing you to spend more time enjoying the resort lifestyle.
You’ll appreciate the ample parking this property provides with the double attached heated garage, driveway and additional parking pad beside the garage offering parking for up to 6 vehicles.
Live steps from one of Southern Alberta’s warmest and cleanest lakes…ideal for boating, swimming, paddle boarding , skating, and year round fun while only a short 10-minute drive to Brooks for schools, shopping, and amenities.
A truly exceptional home where quality, care, and lake-life living come together. Move-in ready and absolutely stunning, don’t miss this opportunity!
Listing Brokerage: Royal LePage Community Realty




















