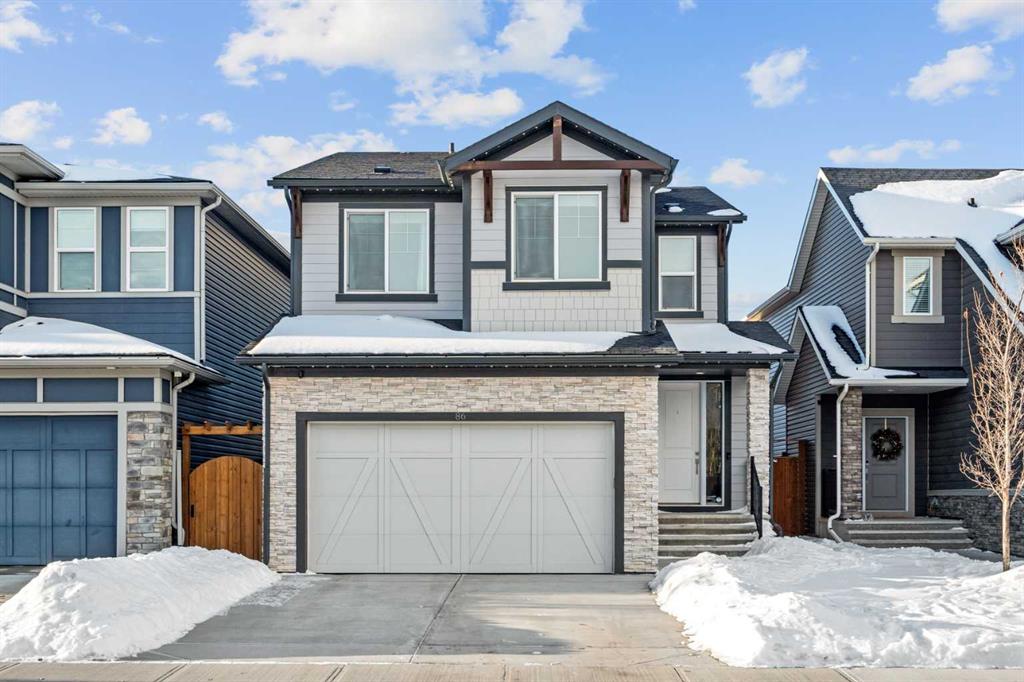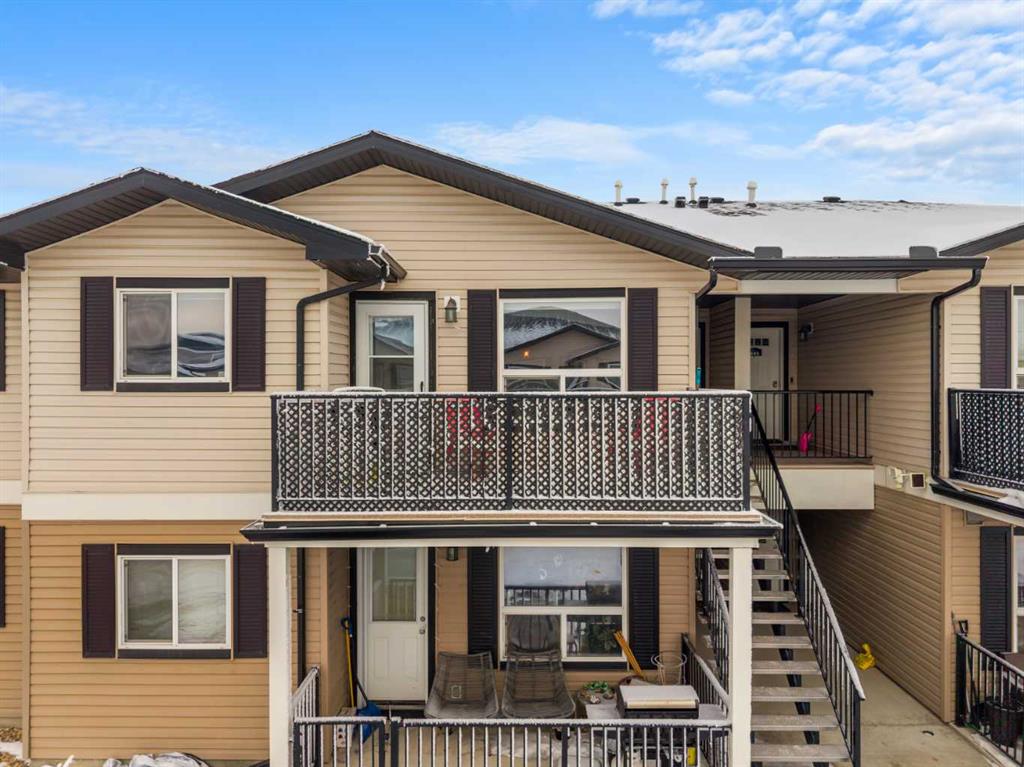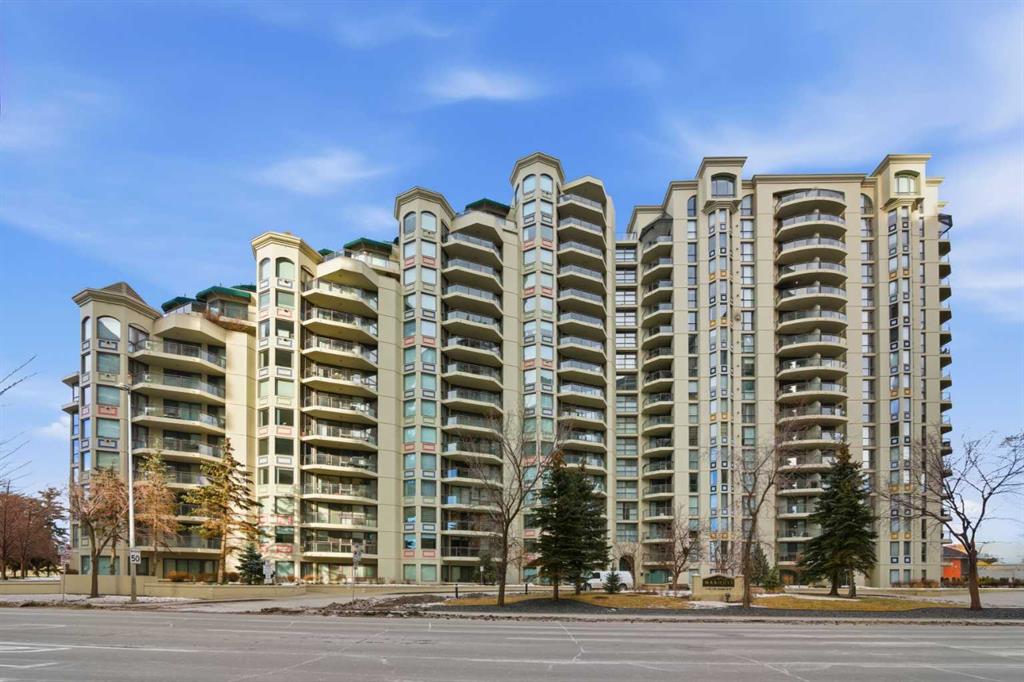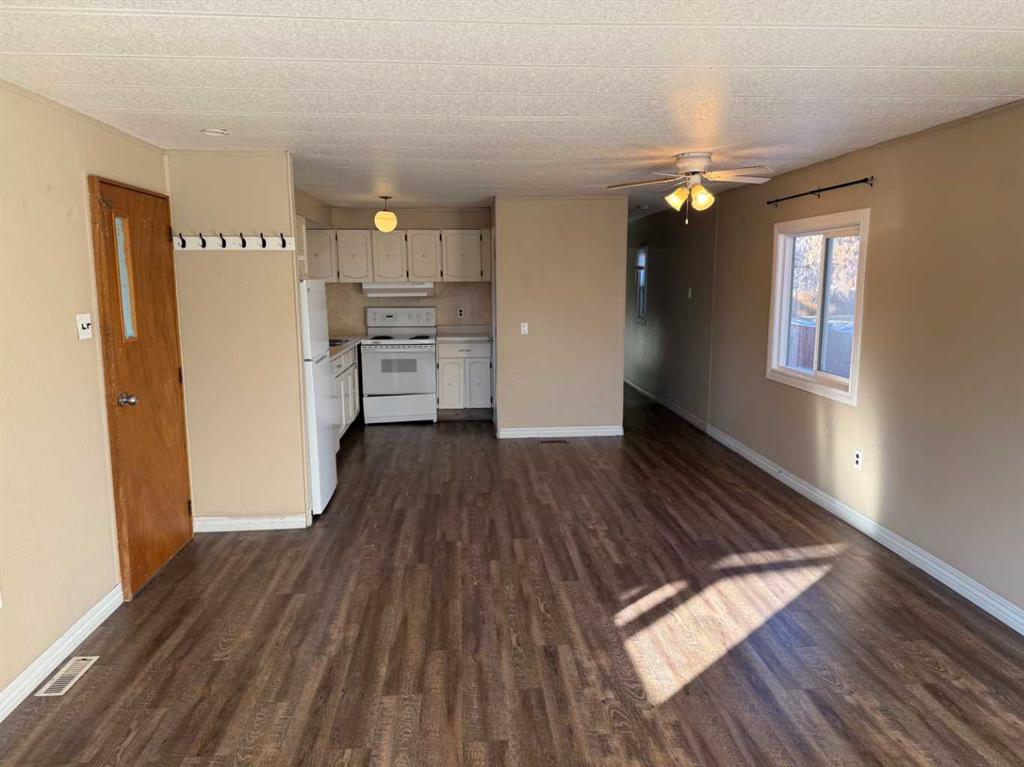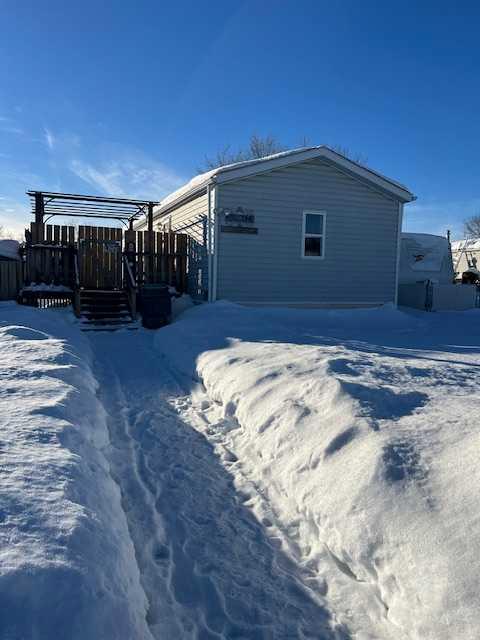86 Legacy Woods Place SE, Calgary || $769,900
This beautifully maintained 4-bedroom, 3.5-bath home in the heart of Legacy offers over 2,700 sqft of thoughtfully designed living space, seamlessly blending comfort, style, and functionality. Step inside to the open-concept main floor featuring 9-foot ceilings, 8-foot doors, and durable LVP flooring, with a warm and inviting living room centered around a cozy gas fireplace. The chef-inspired kitchen is both elegant and practical, showcasing quartz countertops, eat up breakfast bar, stainless steel appliances, a granite sink, ceiling-height cabinetry, and a walk-through pantry leading to the mudroom—ideal for everyday living and entertaining. Upstairs, three well-appointed bedrooms, a versatile bonus room, and convenient upper-floor laundry create a functional and family-friendly layout. The primary suite offers a true retreat with a luxurious 5-piece en-suite, private toilet room, walk-in closet, and refined finishes. The fully finished basement expands your living space with an additional bedroom, spacious recreation room, and full bathroom. Thoughtful upgrades include air conditioning, a water softener, and professionally installed Gemstone exterior lighting. Outside, the west-facing landscaped backyard is designed for relaxation and hosting, featuring an exposed aggregate patio and private hot tub. Ideally located close to everyday amenities, shopping, schools, and nearby golf courses, this move-in-ready home offers an exceptional lifestyle with comfort and convenience at its core.
Listing Brokerage: RE/MAX House of Real Estate










