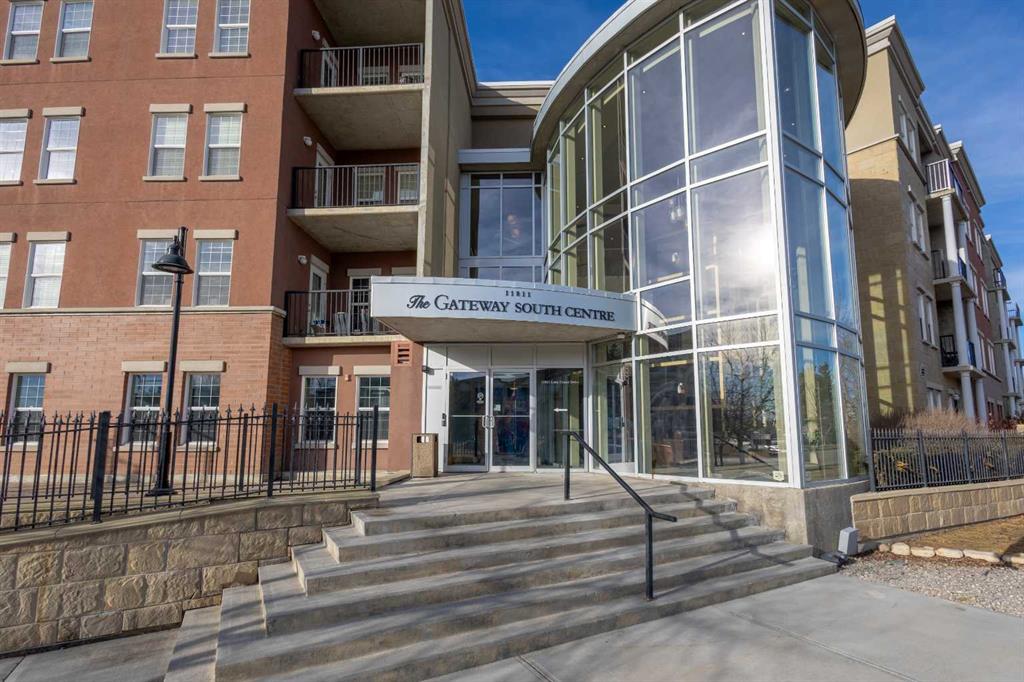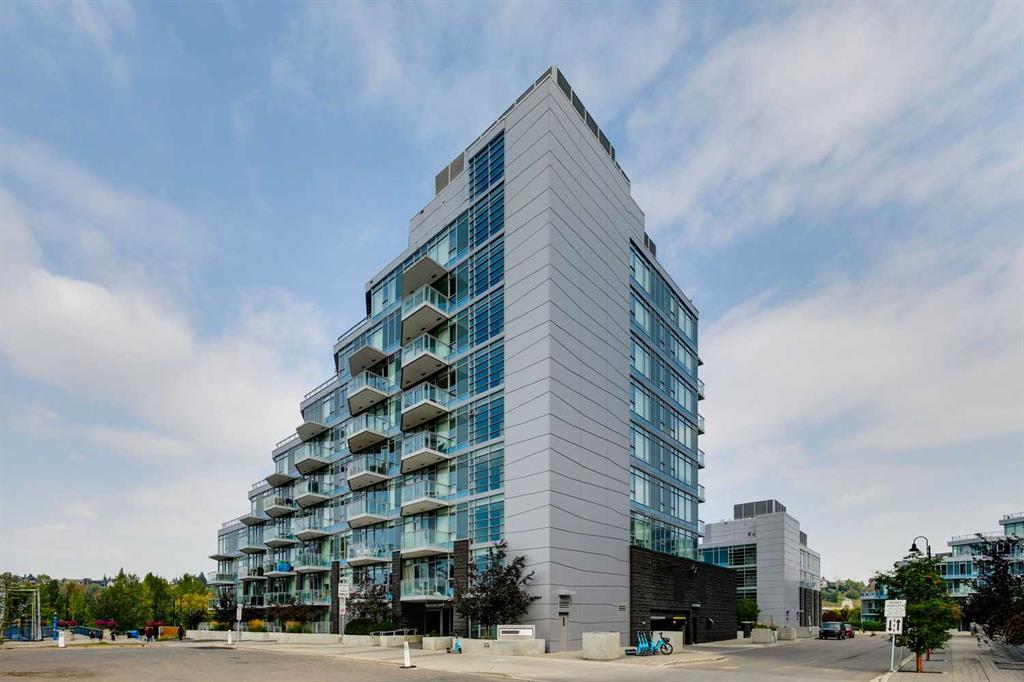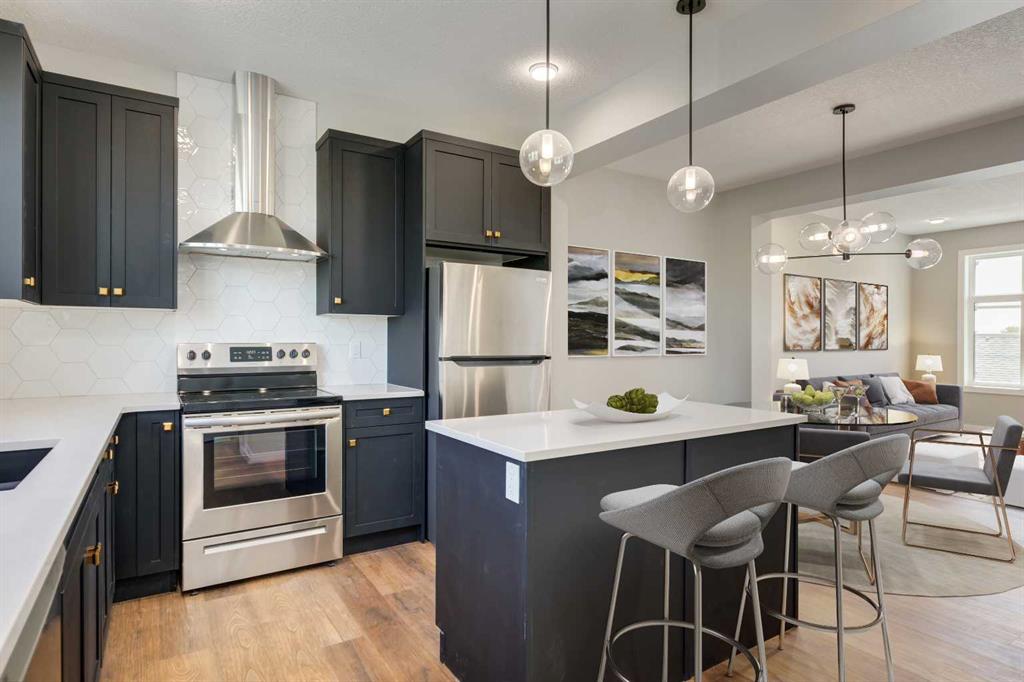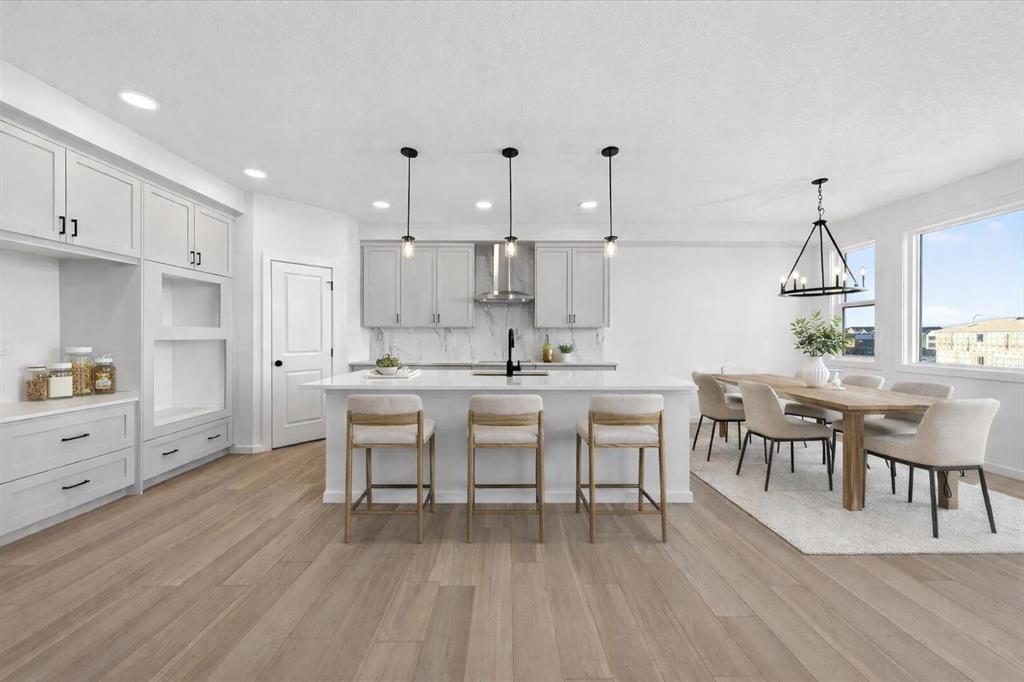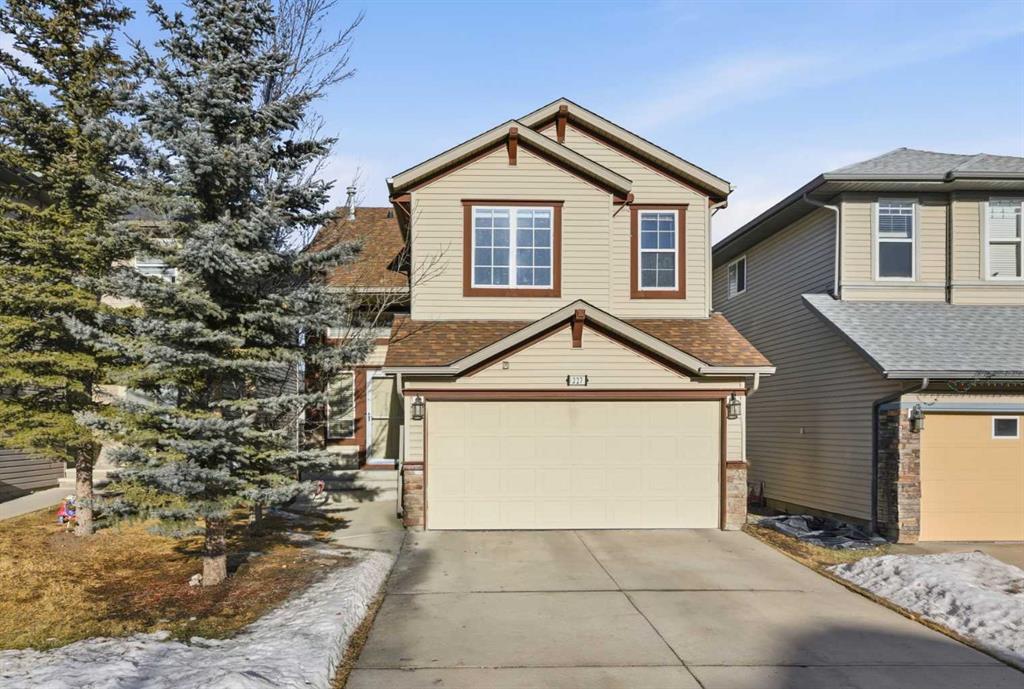803, 108 2 Street SW, Calgary || $699,900
With spectacular, unobstructed views of the Centre Street Bridge, Prince’s Island Park, and the Bow River valley, this stunning two bedroom unit offers one of the most iconic outlooks in the city. With the land in front already developed, the breathtaking views are securely protected. Floor-to-ceiling corner windows flood the apartment with natural light, enhancing the thoughtful two-bedroom, two-bathroom layout, ideal for comfortable living for one or two. The expansive living area opens to a private balcony where river, park, and city views take centre stage. Wide-plank, light-toned laminate flooring runs throughout, complemented by freshly painted interiors and sophisticated, timeless finishes. The contemporary kitchen is both elegant and highly functional, featuring premium appliances including a Wolf gas cooktop and wall oven, integrated Sub-Zero refrigerator, panelled Asko dishwasher, quartz countertops, a marble breakfast bar, ample storage, and a full pantry. The primary bedroom offers a generous walk-in closet and a beautifully appointed ensuite with dual sinks, marble counters, a soaker tub, and a large shower. The second bedroom is well-sized with a window overlooking the city centre and located across from a full bathroom. Additional features include in-suite laundry with folding counter and storage, two assigned underground parking stalls, and a separate storage locker. Building amenities include a well-equipped fitness centre, bike storage, Concierge services and a car wash bay. Steps to river pathways, Prince’s Island Park, the Peace Bridge, downtown, top restaurants, and year-round festivals - this is exceptional inner-city living.
Listing Brokerage: RE/MAX House of Real Estate










