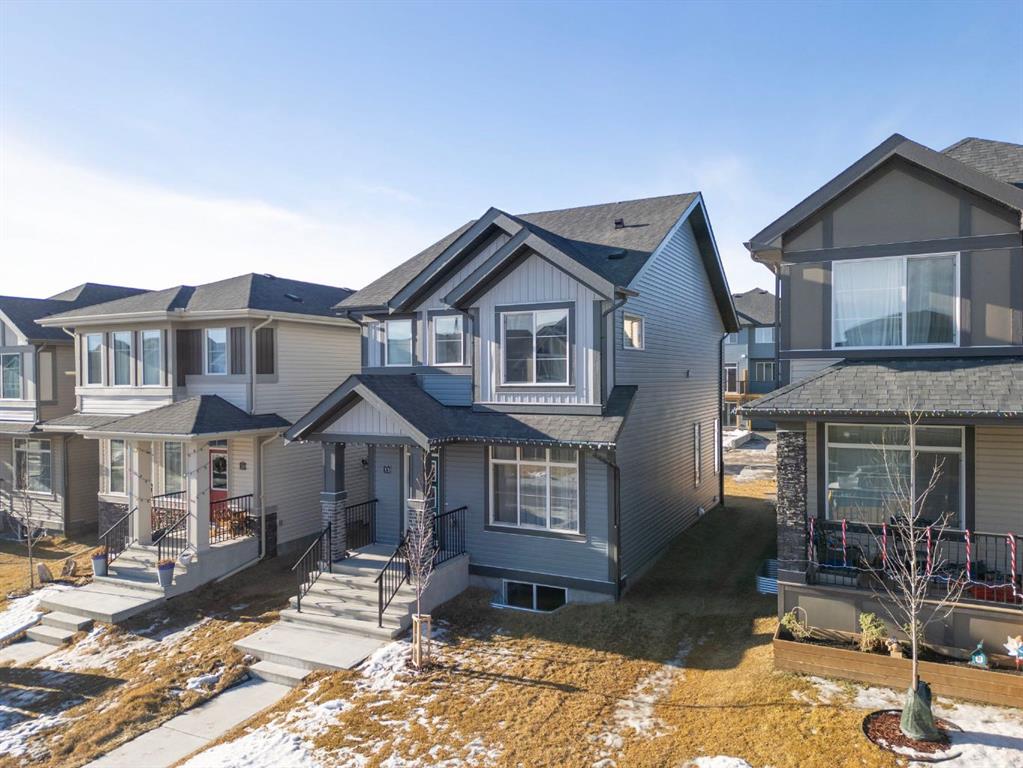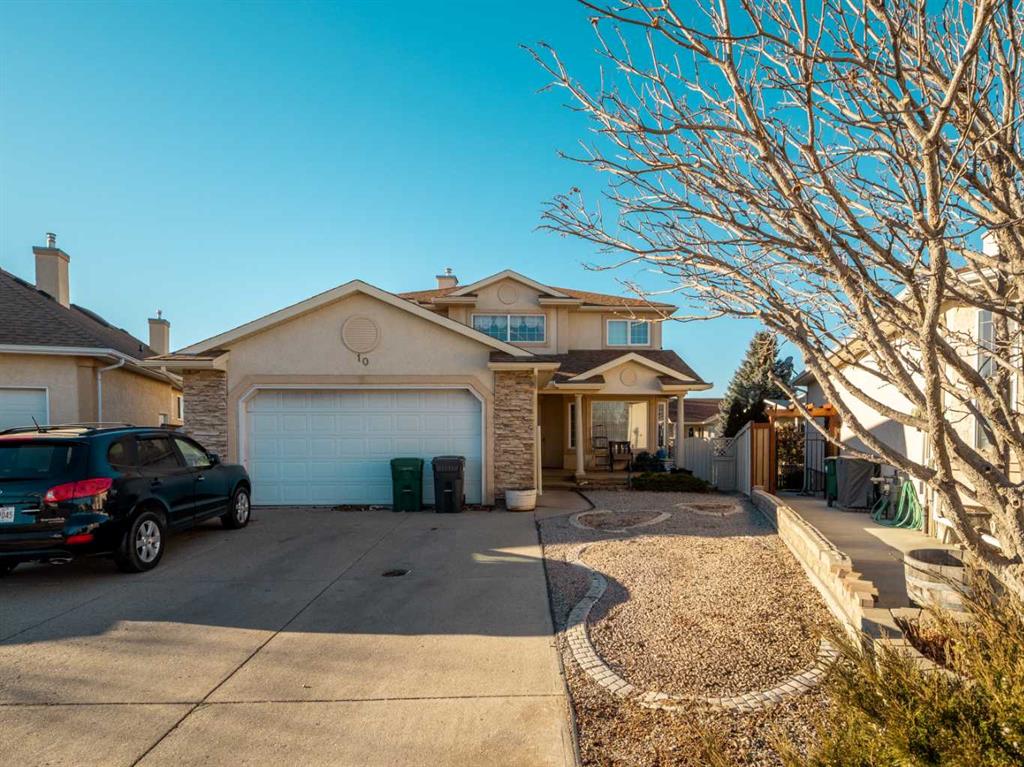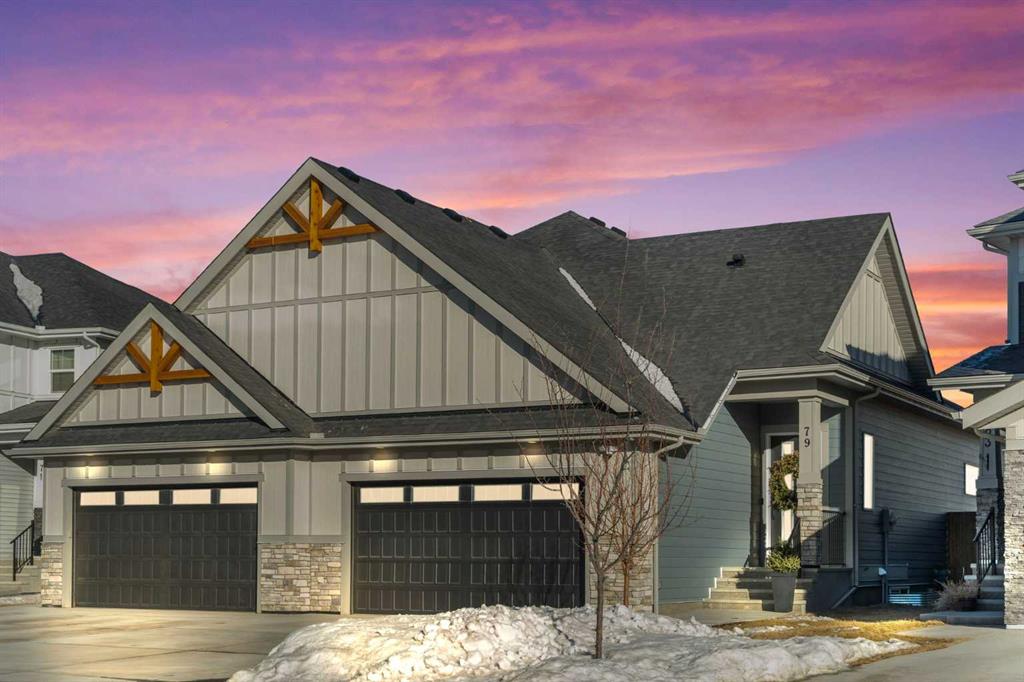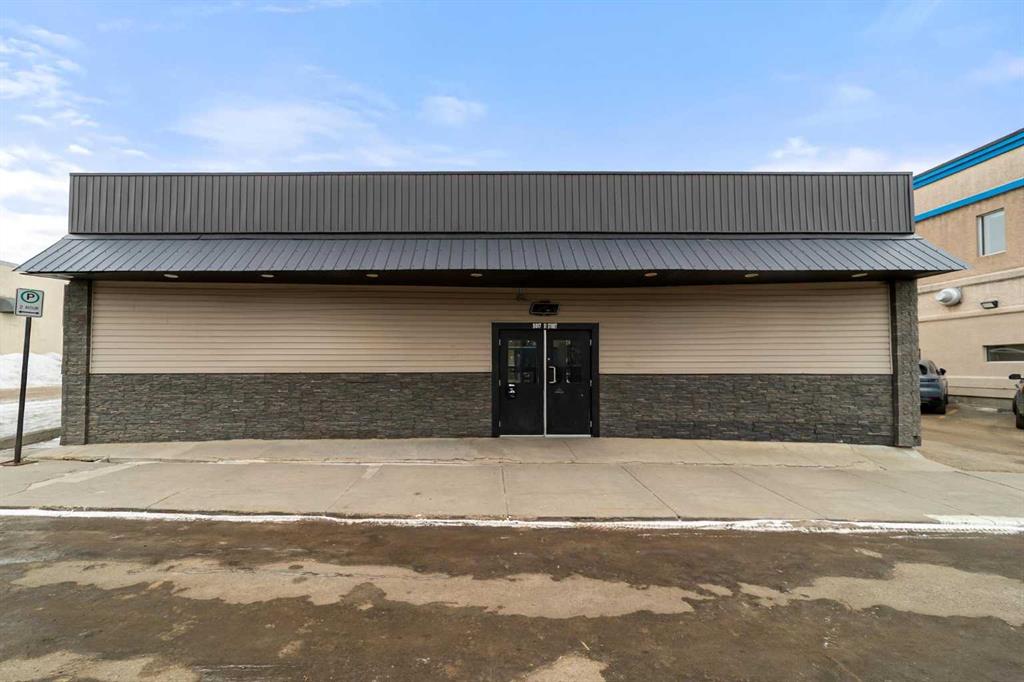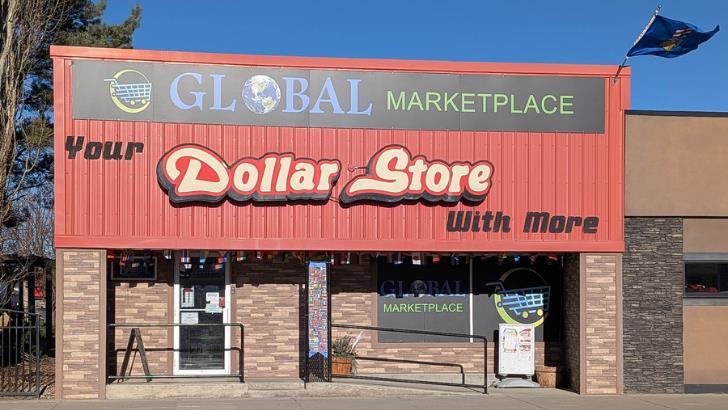33 Shale Avenue , Cochrane || $554,000
***OPEN HOUSE THIS SUNDAY, MARCH 1st, FROM 1-4PM*** Welcome to 33 Shale Ave, located in the highly desirable Greystone community, this 2024 built, bright and beautifully finished home offers a modern layout, thoughtful design, and fantastic future potential. The main floor features a warm and inviting living room with wide plank flooring and large windows, flowing seamlessly into a stylish kitchen complete with quartz countertops, sleek cabinetry, stainless steel appliances, a large peninsula with seating, and contemporary pendant lighting. The adjacent dining area is filled with natural light and offers plenty of space for hosting, while a convenient 2-piece bathroom completes this level. Upstairs, the primary bedroom provides a comfortable retreat with a walk-in closet and a stunning ensuite featuring dual sinks, modern finishes, and a spa-inspired feel. Two additional bedrooms are well-sized and versatile, ideal for children, guests, or a home office, and are complemented by a full bathroom. A conveniently located upper-level laundry room adds everyday functionality. The basement is an open, unfinished space ready for your personal vision, offering room for a future recreation area, additional bedroom, or home gym, along with ample storage. Outside, the backyard provides space to enjoy the outdoors complete with a poured rear parking pad measuring 20\'x22\', ready for future garage development, adding long-term value and convenience. Set in a growing community close to parks, pathways, pickleball courts, the new Co-op grocery store, Spray Lakes Sports Family Centre, indoor golf, and the Cochrane Golf Club, this home blends contemporary comfort with flexibility for the future. Whether you’re a first-time buyer, growing family, or investor, this home delivers modern style, flexibility, and an unbeatable location in one of Cochrane’s fastest-growing neighbourhoods.
Listing Brokerage: Royal LePage Benchmark










