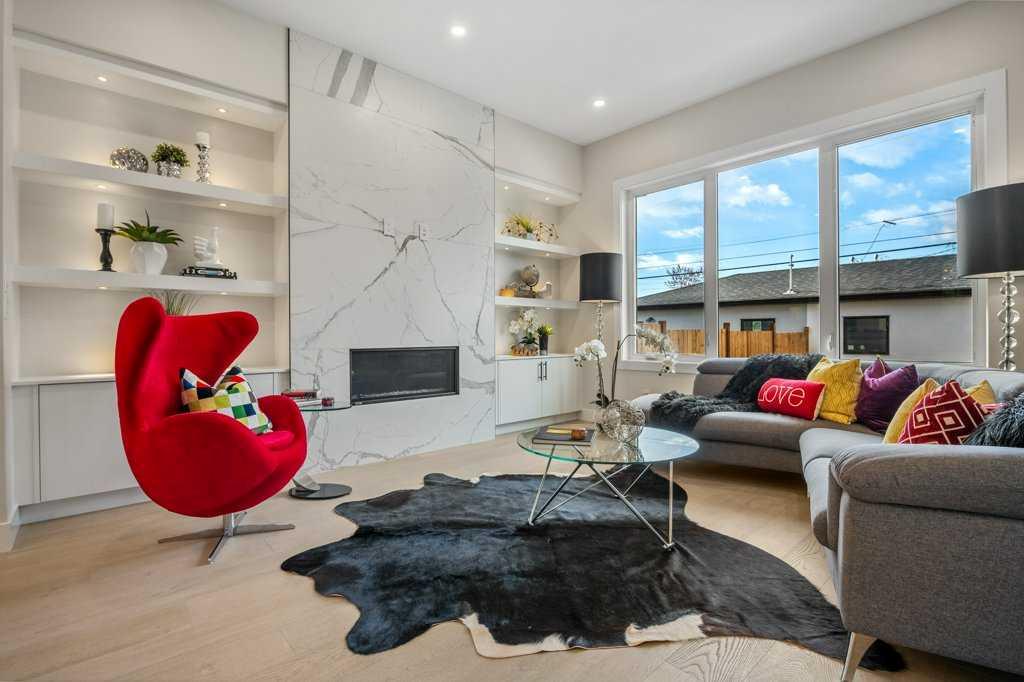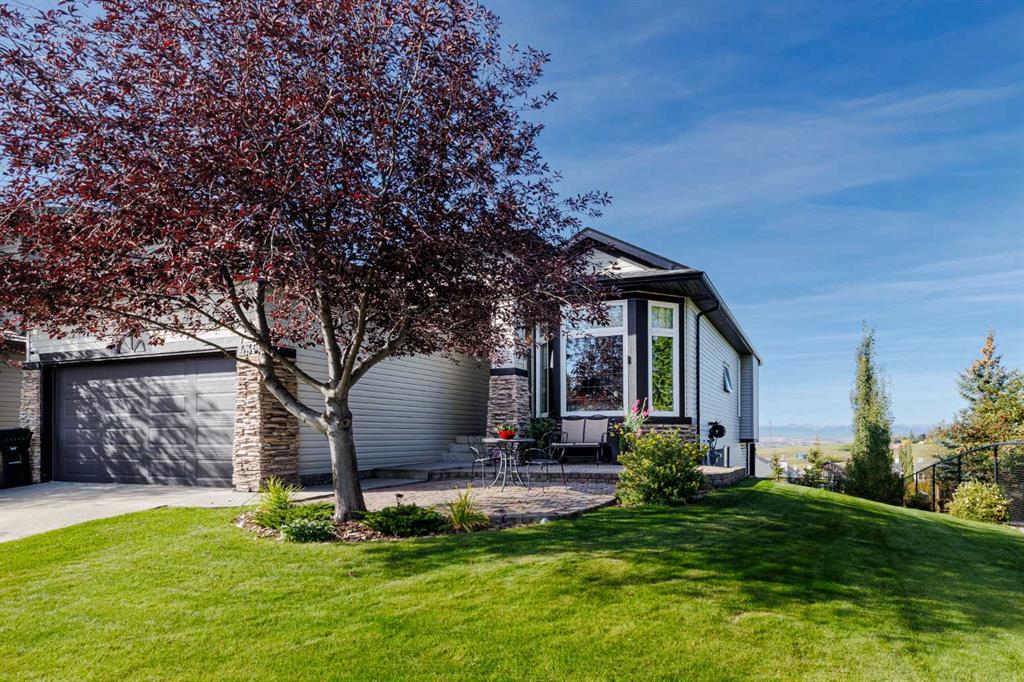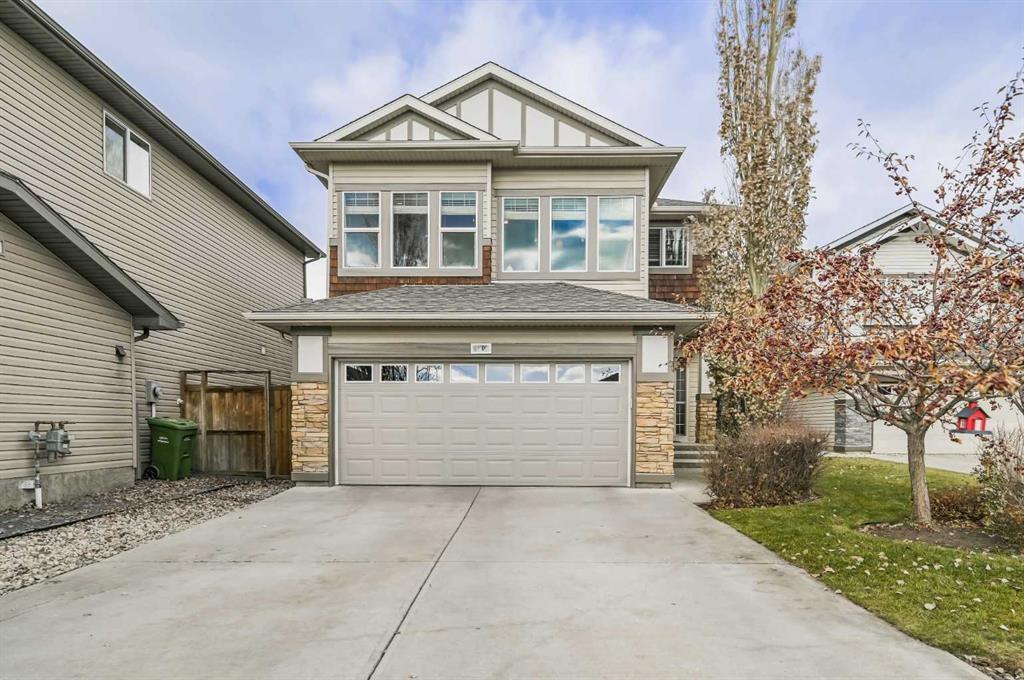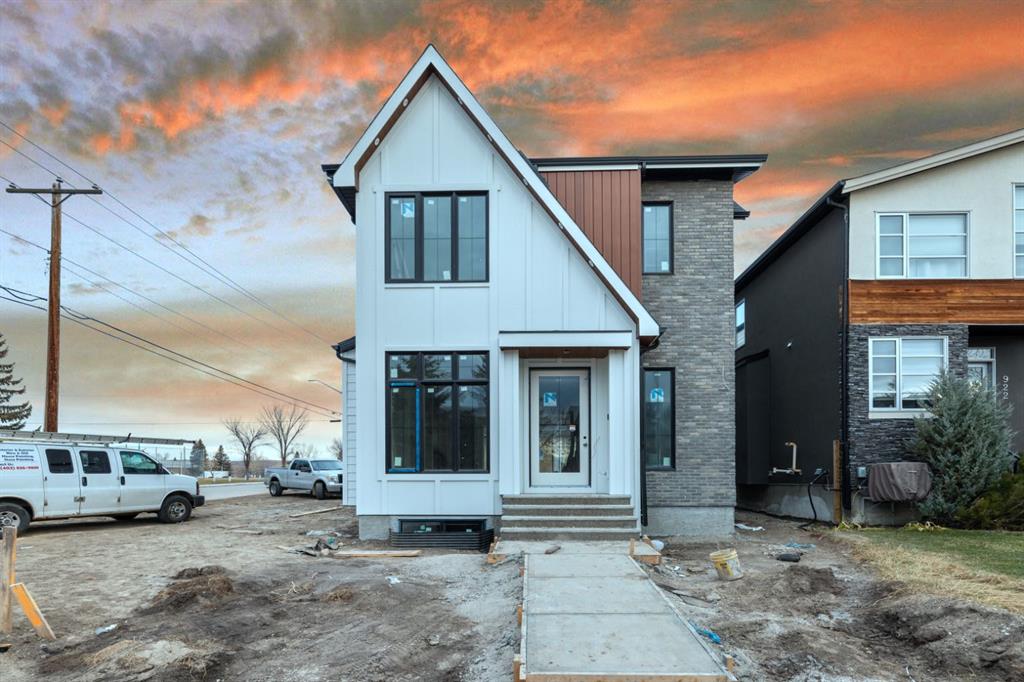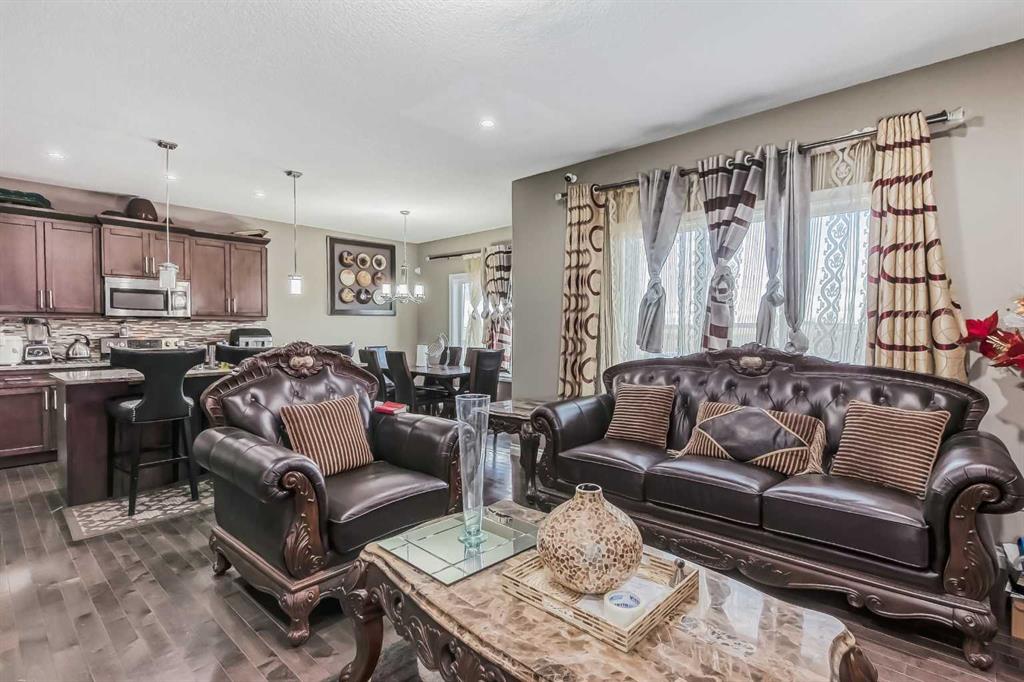149 Royal Oak Bay NW, Calgary || $859,900
Beautifully updated family home situated in a quiet, kid friendly, cul-de-sac in the “Cascades” of Royal Oak. Walking distance to K-9 schools, this 6-bedroom home has had numerous upgrades. Attractive curb appeal accented by the manicured mature landscaping. Excellent floor plan. 9’ ceilings and hardwood floors throughout the main level. Spacious front entry with detailed feature wall. The kitchen is the centerpiece of the home and is open to both the living and dining room, making this space ideal for entertaining. Chic new custom designer drapery accentuates this elegant space. The gourmet kitchen features new quartz countertops and full tile backsplash, stainless steel appliances including a gas stove, 2 tone central island with seating for 4, walk-in corner pantry and ample amounts of full height cabinetry. The adjacent dining nook will accommodate a large table and is set off by the soaring 11’ ceiling, oversized windows, and classic ballroom chandelier. Open living room contains the cozy gas fireplace with custom mantle and clerestory windows. Convenient main floor den/flex room. Bonus rear mud room/laundry room with 4 individual storage lockers. 4 generous bedrooms up including the spacious primary suite with walk-in closet plus full ensuite bath with new quartz countertops, large soaker tub, separate shower and make up table. Main 4-piece bath with updated quartz countertops. Large bonus room is flooded in natural light thanks to the full wall of windows making it a great hang out space or playroom. The modern lower level boasts 2 more bedrooms, a full bath with tile and glass shower, large rec room and a great cold storage room. The kids will love the extra under stair playroom. Many extras and updates include numerous built-ins, new exterior paint, A/C, updated quartz countertops and backsplash, water softener, custom drapery, hot water tank, custom pergola on the back deck and custom built-in organizers in the garage. Superb location is steps public schools and minutes to Renert private school and Bearspaw Christian school, YMCA rec center, community skating rink and basketball/Tennis courts, C-train, multiple shopping and dining options. Quick exit west to the mountains and easy access to Stoney trail. The total home package!
Listing Brokerage: RE/MAX REAL ESTATE (CENTRAL)










