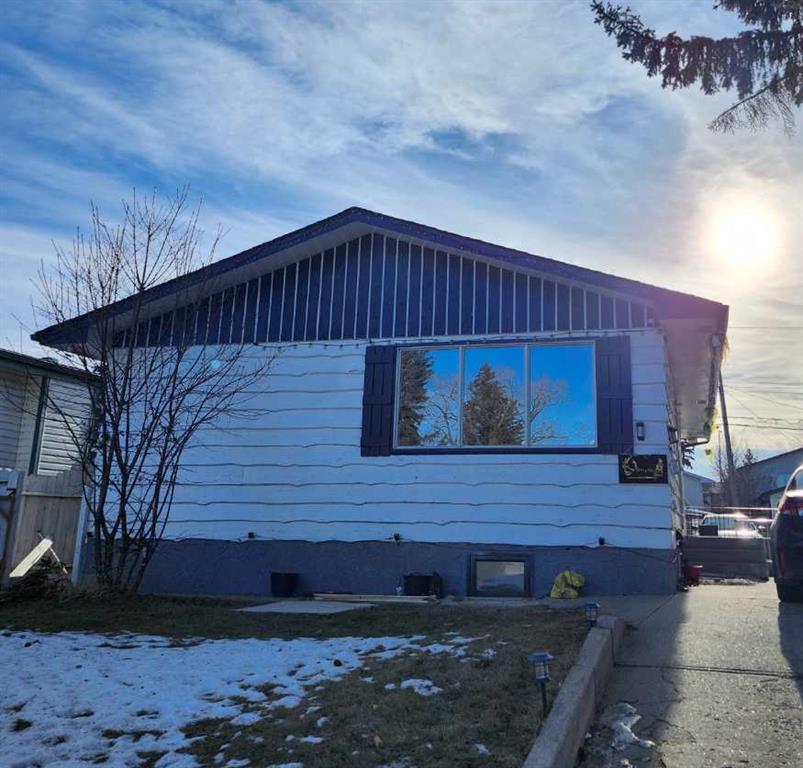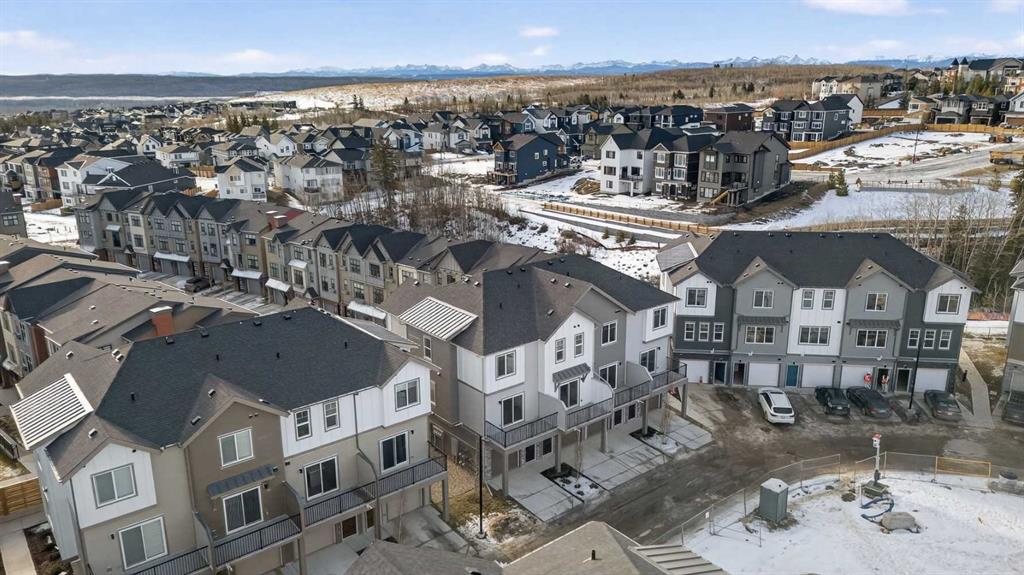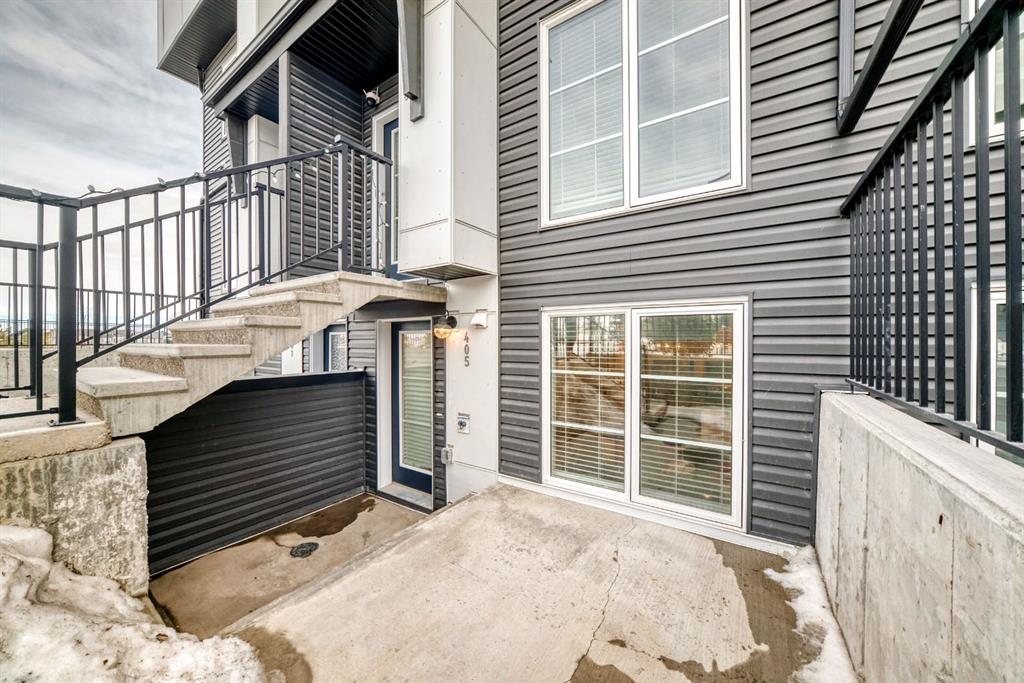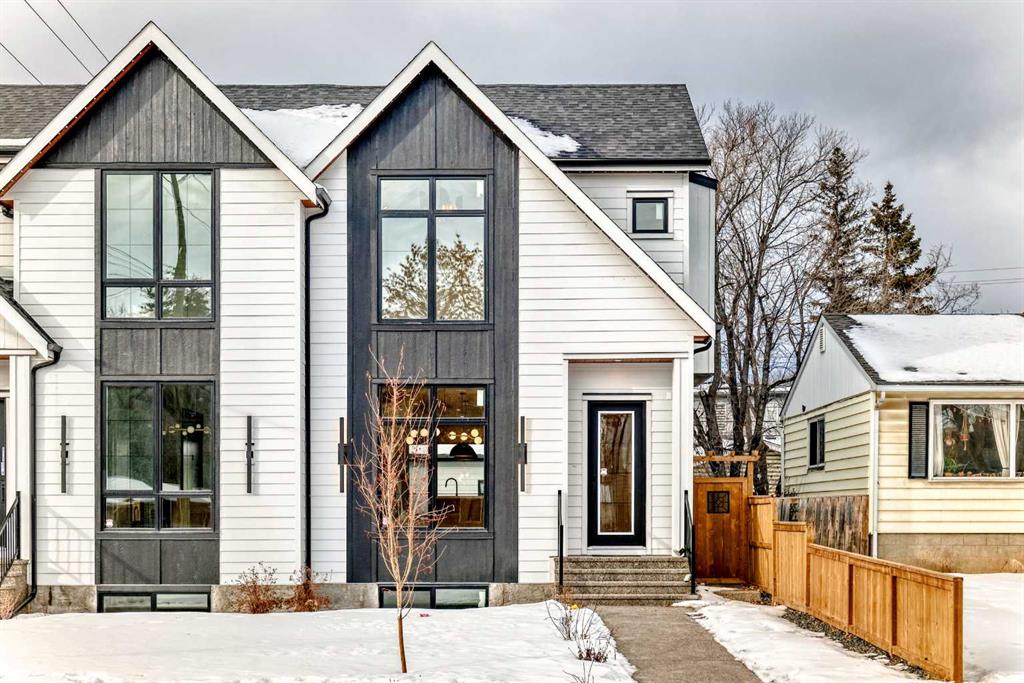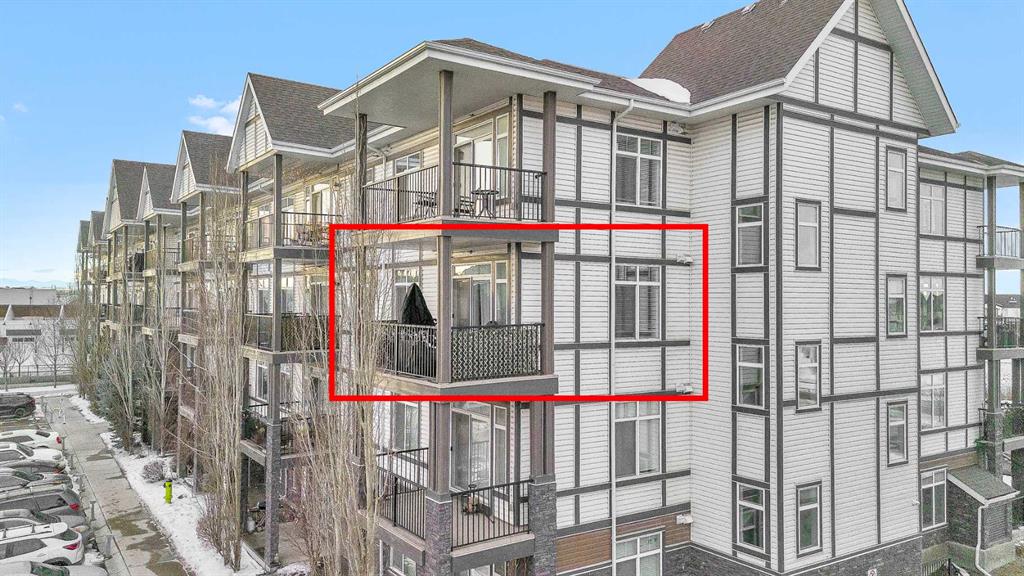517 34A Street NW, Calgary || $1,049,000
Here’s a polished, refined rewording that keeps the luxury tone while improving flow and clarity:
---
Located in the highly sought-after inner-city community of Parkdale, this exceptional custom-built home offers a rare opportunity to own a truly remarkable residence. This brand-new, semi-detached two-storey home is impeccably finished and thoughtfully designed, featuring upgraded engineered hardwood and vinyl plank flooring, a designer kitchen with premium JennAir appliances, elegant quartz countertops throughout, and a total of five bedrooms and 3.5 bathrooms—including a fully legal basement suite with a private entrance. With over 2,600 sq. ft. of beautifully curated living space, every detail has been carefully considered to deliver elevated modern living.
The open-concept main floor is highlighted by soaring 10-foot ceilings and expansive windows that flood the space with natural light. A bright dining area with a striking feature wall and accent lighting flows seamlessly into the formal living room, complete with a sleek contemporary fireplace and large picture windows overlooking the backyard. The show-stopping chef’s kitchen impresses with two-tone cabinetry, soft-close drawers and doors, an oversized island with farmhouse sink, built-in desk with bar fridge, and a full JennAir appliance package including a gas range with convection oven and refrigerator/freezer.
Upstairs, you’ll find three generously sized bedrooms and two full bathrooms, anchored by the luxurious owner’s retreat featuring vaulted ceilings, expansive windows, a custom walk-in closet with built-ins, and a spa-inspired ensuite with heated tile floors, freestanding soaker tub, quartz-topped dual vanities, and a glass-enclosed shower with full tile surround. Two additional bedrooms, a full bathroom with quartz counters, and a dedicated laundry room with built-in cabinetry and sink complete the upper level.
The fully finished legal basement suite offers excellent flexibility and income potential, showcasing vinyl plank flooring, a spacious recreation room, an eat-in kitchen with Samsung stainless steel appliances, two bright bedrooms, a full bathroom, and laundry hookups.
Additional highlights include a main-floor mudroom with built-in lockers and cabinetry, built-in ceiling speakers on all three levels, upgraded lighting, a custom hidden white oak closet in the foyer, a fenced backyard with aggregate patio and gas BBQ line, and a detached double garage with 220V wiring. The home is also roughed-in for central air, central vacuum, security, and radon mitigation.
Ideally located just steps from the Parkdale Community Centre and Gardens, and within walking distance to the Bow River pathway system, Foothills Medical Centre, and schools, this home is also minutes from the University of Calgary, major shopping destinations, popular parks, transit, and downtown. An exceptional property offering refined style, comfort, and unbeatable convenience.
Listing Brokerage: eXp Realty










