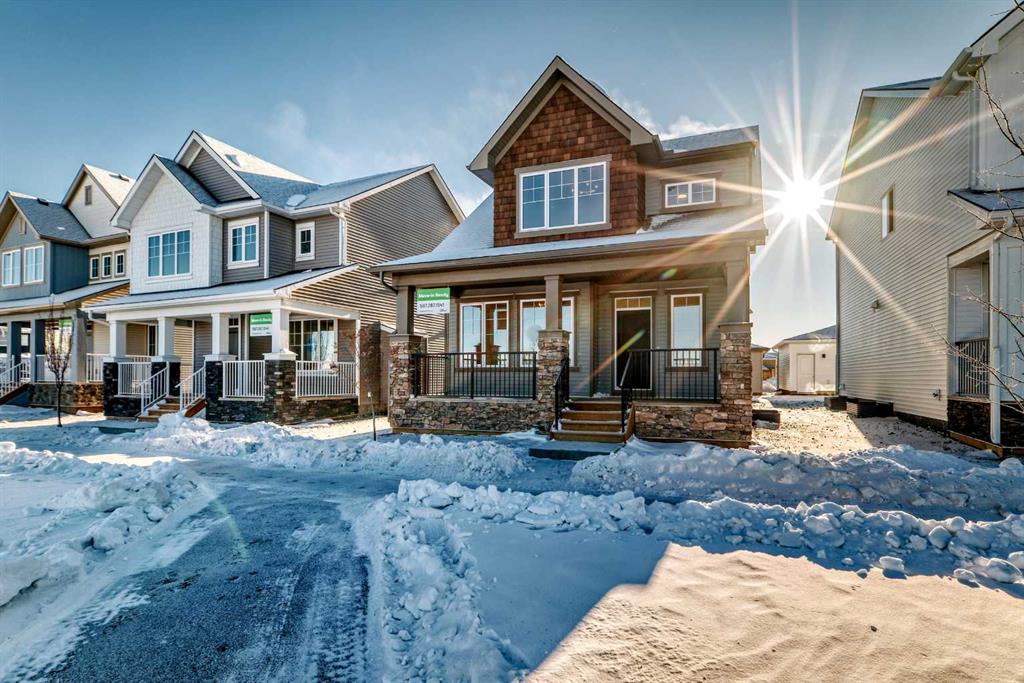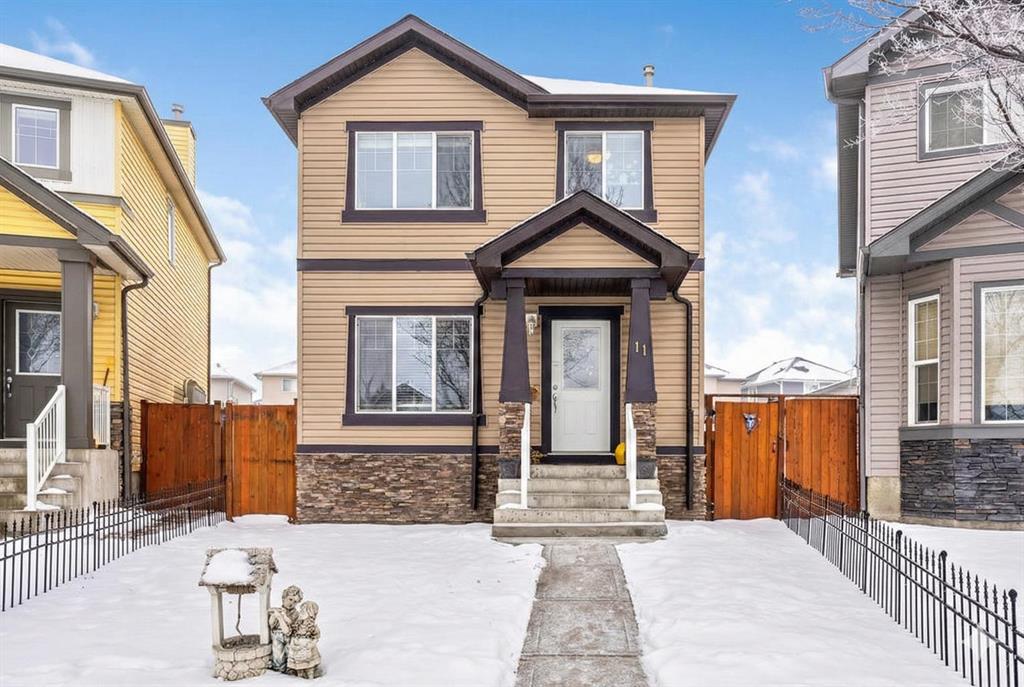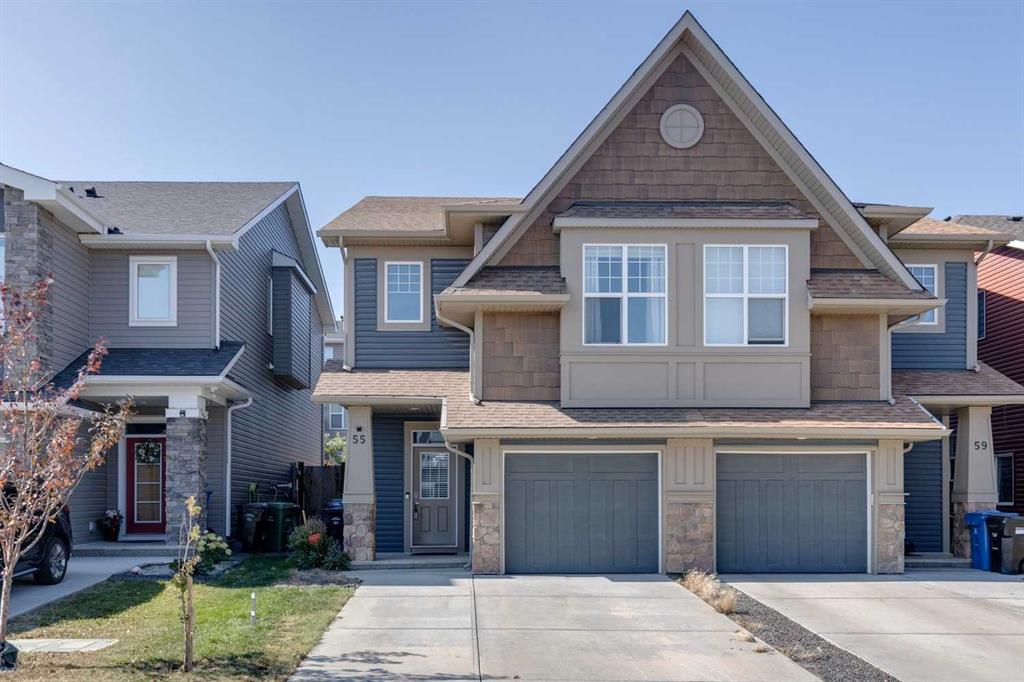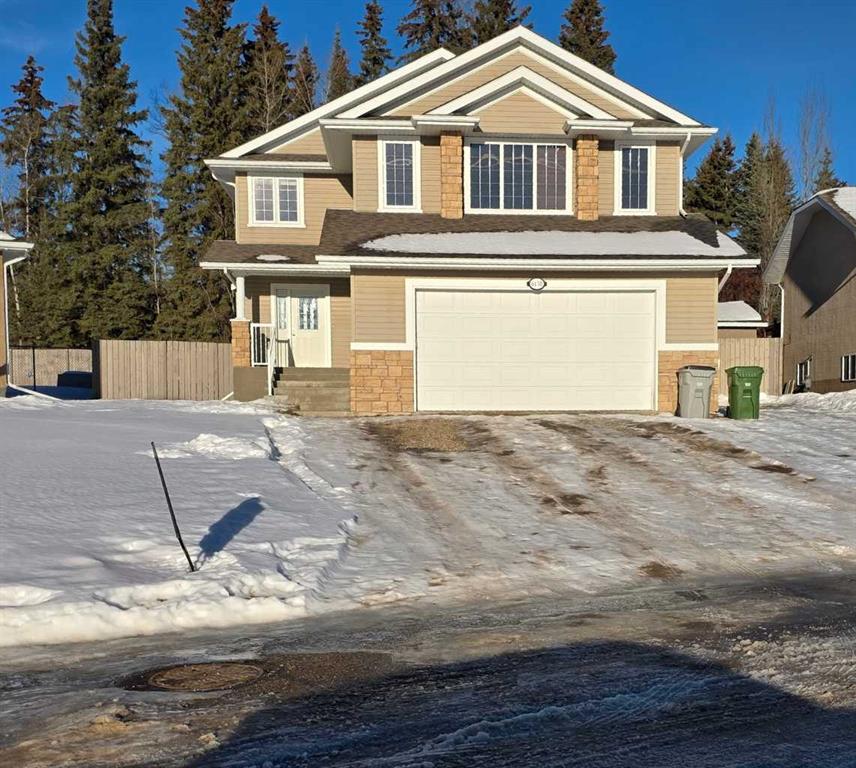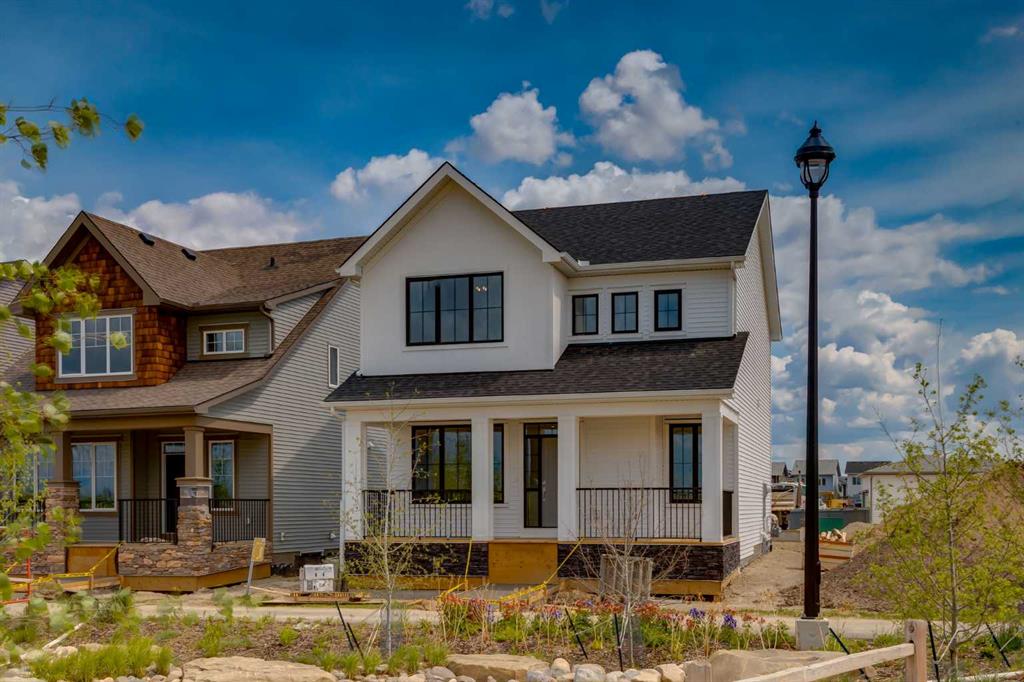36 Ellen Lane , Crossfield || $639,900
Welcome to The Copeland—a beautifully designed, family-forward home that blends functionality, flexibility, and style in all the right ways. Situated on a quiet street facing a large park, this home offers more than just a place to live—it delivers the kind of space, layout, and location that grows with you. From the moment you arrive, the curb appeal sets the tone. A charming front porch not only enhances the exterior but also creates the perfect morning coffee spot or a welcoming space to relax and watch the kids play in the park just out front. Inside, the main floor shines with oversized front and rear windows, letting natural light pour through the open-concept layout. The heart of the home is a striking galley-style kitchen that’s anything but standard. You\'ll love the two-toned cabinetry with timeless white lowers and rich wood uppers, sleek black subway tile backsplash, white quartz countertops, and a large central island—perfect for everything from prepping meals to helping with homework. A modern light fixture hangs above the dining space, adding a designer touch to your everyday moments. Just off the kitchen, a gracious back hall leads to the triple car garage and offers plenty of space for coats, backpacks, and muddy boots. Need an office, playroom, or guest room? The main floor flex space is ready for whatever your family needs today—and tomorrow. Throughout the main level, thoughtful touches like open railing to the upper floor elevate the overall feel. Upstairs, the layout is designed with families in mind. A spacious bonus room offers a second living space, ideal for movie nights or quiet reading. The vaulted owner’s suite is a true retreat with large windows, a walk-in closet, and a luxurious 5-piece ensuite featuring dual sinks, a soaker tub, and a separate shower. Winged secondary bedrooms are positioned for added privacy, and the conveniently located upper floor laundry room makes day-to-day chores that much easier. Whether you\'re hosting, relaxing, or simply living your daily routine, every inch of this home is thoughtfully planned to bring comfort & convenience. The triple car garage with a driveway means there\'s room for all your vehicles + guests vehicles, bikes, & storage needs. Light, bright, and just right—The Copeland is a place where your family can come together, spread out, & create lasting memories. Living in Vista Crossing means enjoying the best of both worlds: the convenience of city living just a short drive from Calgary, paired with the charm and slower pace of small-town life in Crossfield. This thoughtfully planned community fosters a strong sense of belonging and connection, where neighbours look out for one another and life revolves around family. Vista Crossing offers endless opportunities for recreation with its 4 kms of walking trails, 5 acres of protected wetlands, 20 acres of green spaces, and a community garden. Sports enthusiasts will love the mini soccer field, outdoor hockey rink, skateboard park, and sports fields.
Listing Brokerage: Real Broker










