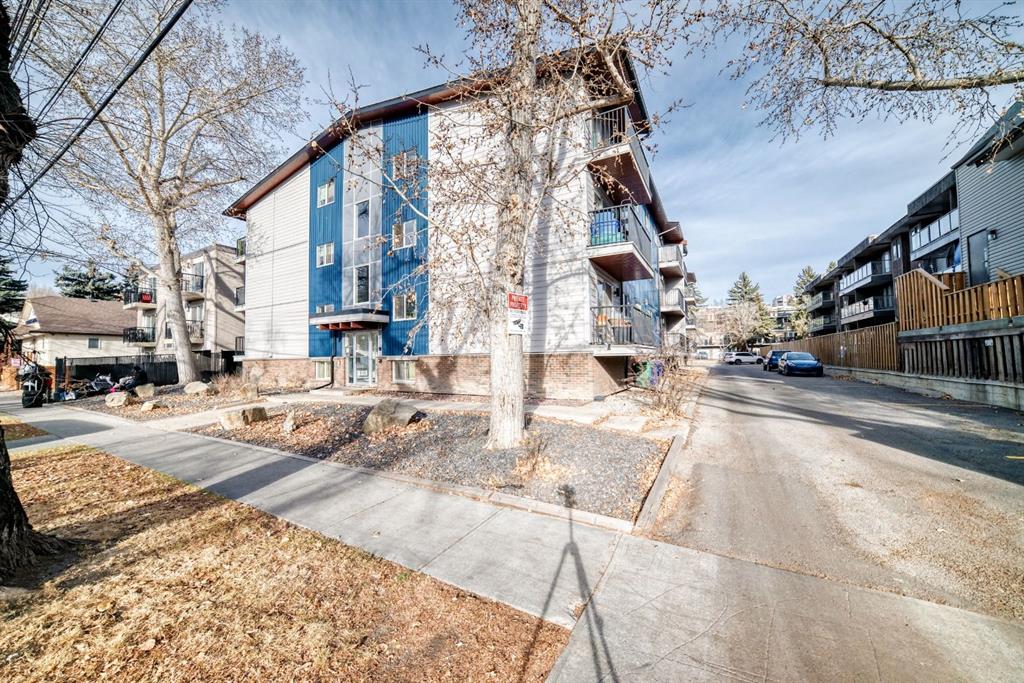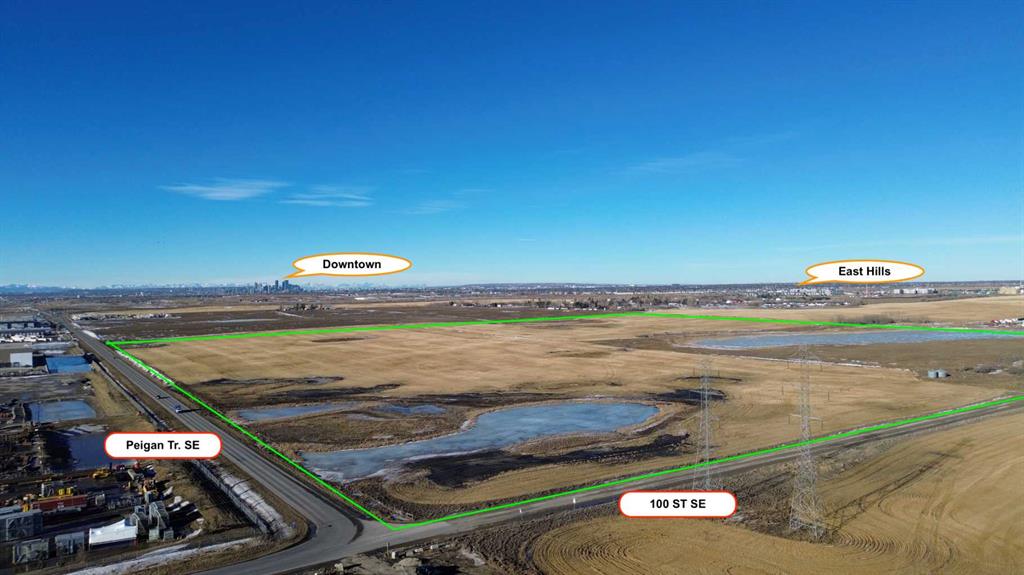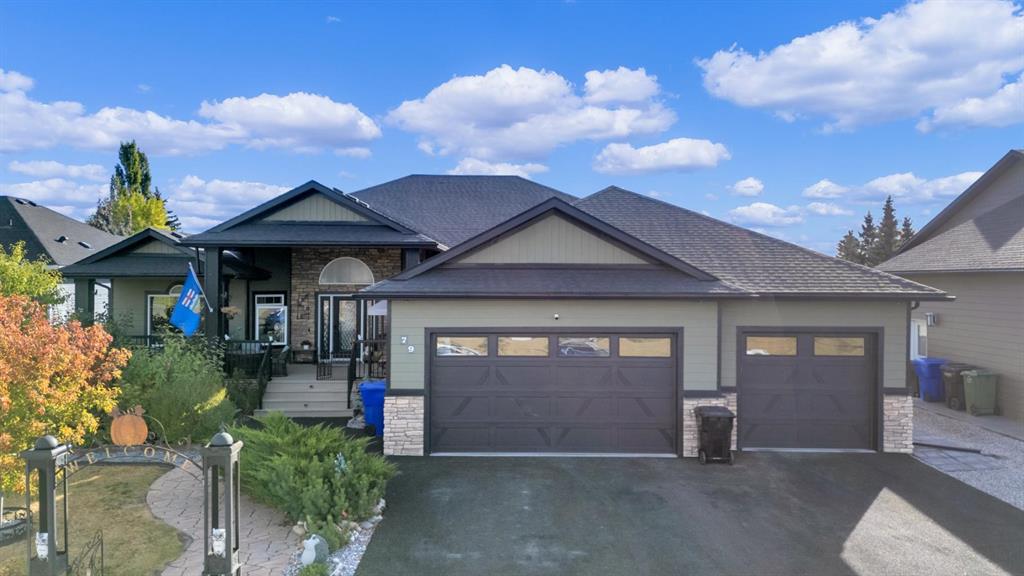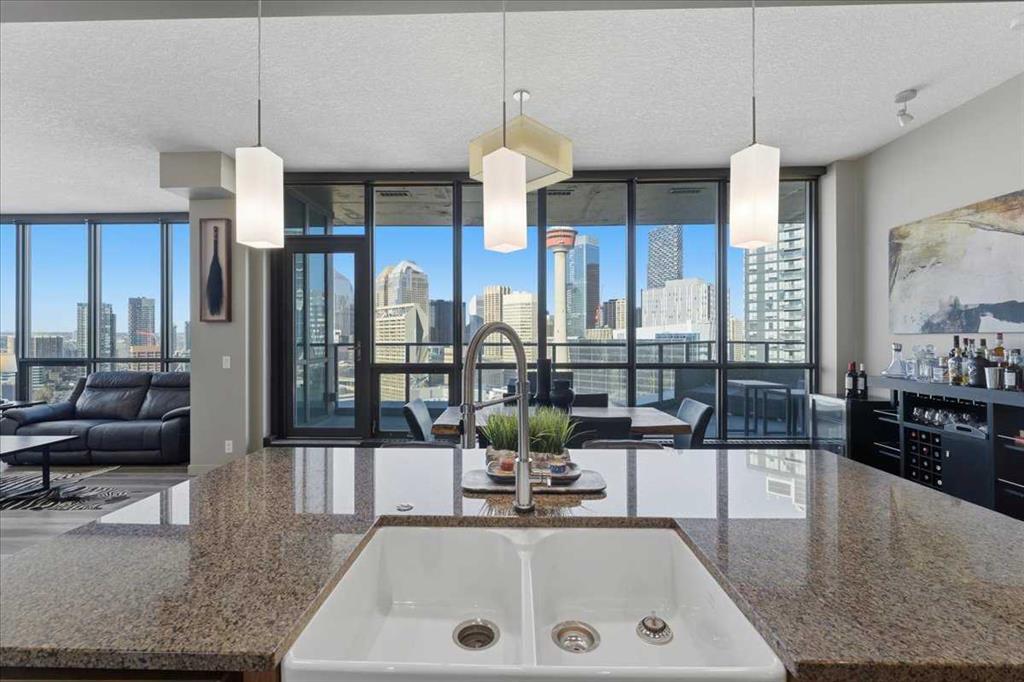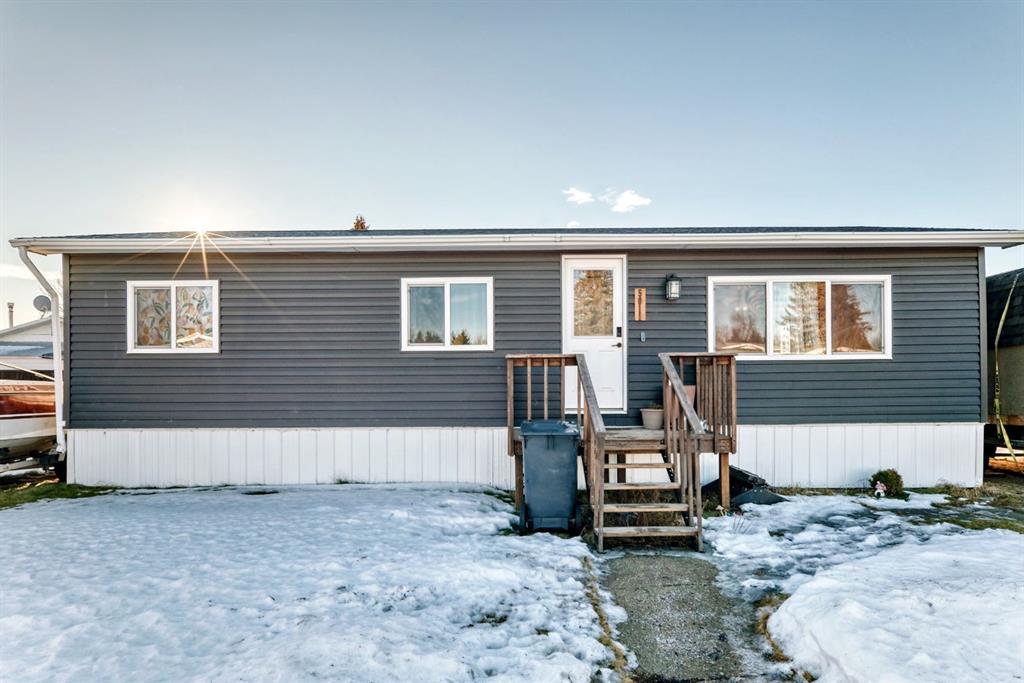79 Harrison Green , Olds || $1,185,000
Nestled in one of the most desirable new subdivisions, this fully finished, executive-style bungalow offers nearly 6,000 sq. ft. of luxurious living space. Surrounded by custom-built homes featuring Hardie-board exteriors, composite decking, and covered front and back decks, this property perfectly blends elegance and craftsmanship. Step inside to be greeted by soaring 12-foot ceilings and an open, inviting layout. Just off the foyer, a versatile den provides the perfect retreat. The open-concept kitchen, dining, and living areas are ideal for entertaining, with serene backyard views, a cozy corner gas fireplace and an included 85-inch wall-mounted TV. The chef-inspired kitchen is a showstopper, complete with a side by side fridge and freezer, double wall ovens, gas cooktop, corner pantry, granite countertops, and a spacious island. The bright dining area flows seamlessly into the enclosed sunroom, perfect for plant lovers, and continues to a covered back deck with dedicated BBQ. Adjacent to the main living area is a private in-law suite, which can also serve as a second primary bedroom and includes its own sitting area, corner fireplace, 4 piece bath room and spacious bedroom, also making it ideal for guests or multi-generational living. Down the hall, you’ll find a laundry room with ample storage, a 2-piece powder room, and interior access to the attached 3-car garage, which includes a wheelchair-accessible lift. The main primary suite offers a tranquil retreat, complete with a large walk-in closet and a spacious 4-piece ensuite (separate tub and shower). The fully developed basement offers exceptional space for multi-generational families, featuring a massive family room, 4 oversized bathrooms, 2 4-peice bathrooms, a second laundry room, a exercise room, and a convenient kitchenet, making it perfect for any family. Outside, enjoy maintenance free decking and stairway, enclosed sunroom, fully fenced yard, storage shed and low maintenance landscaping . Brimming with thoughtful details, designed for family living in mind, this home is truly move-in ready. This home MUST be viewed to be appreciated. Call to book your private showing today!
Listing Brokerage: Century 21 Bravo Realty










