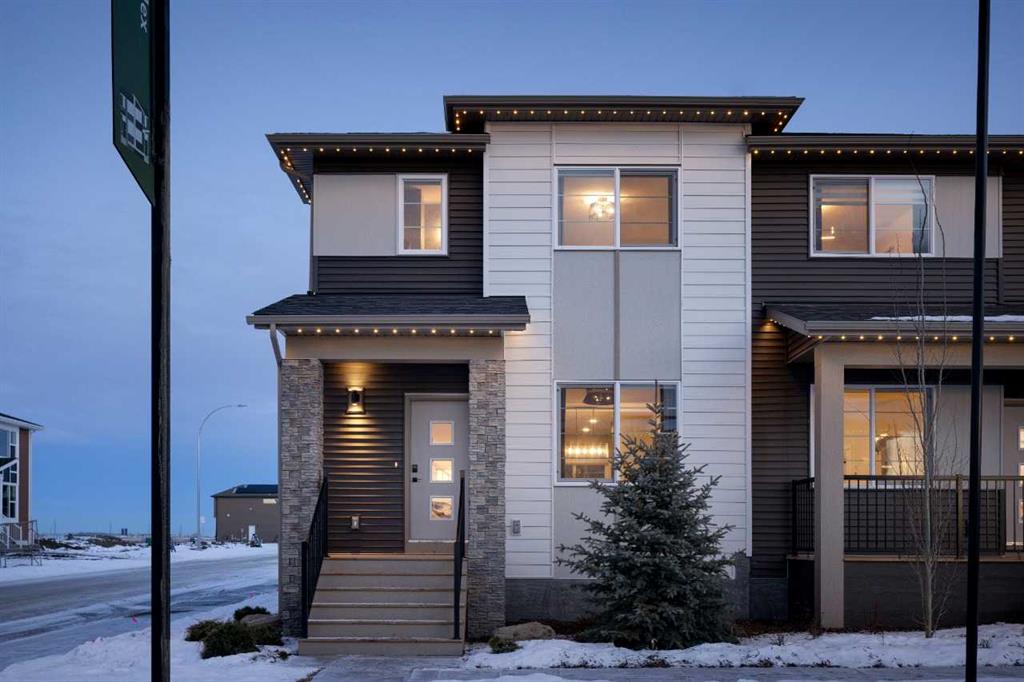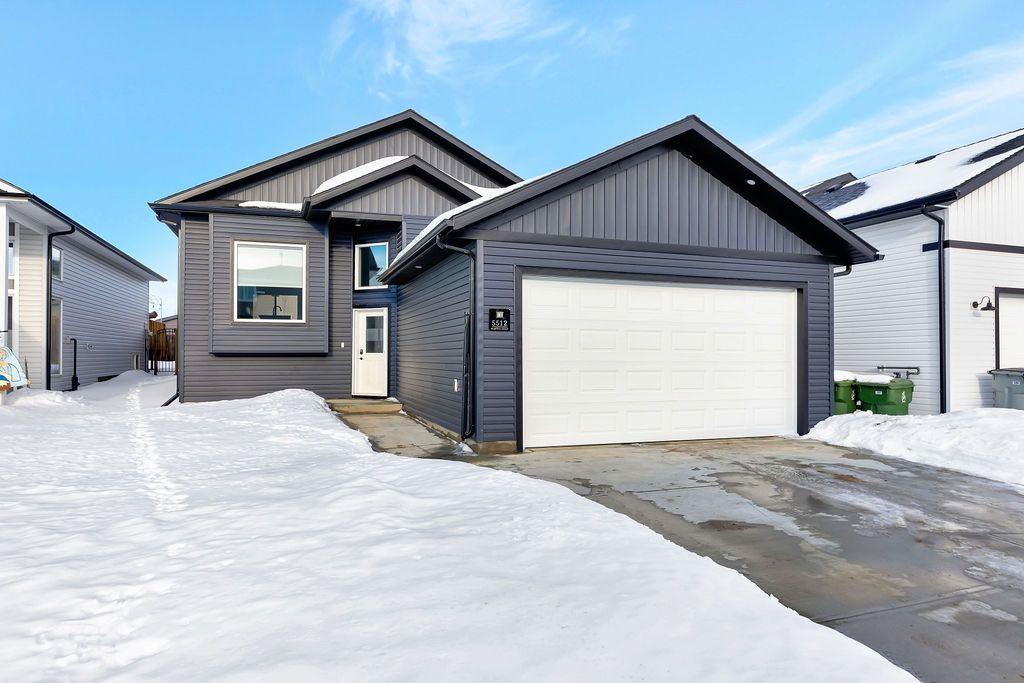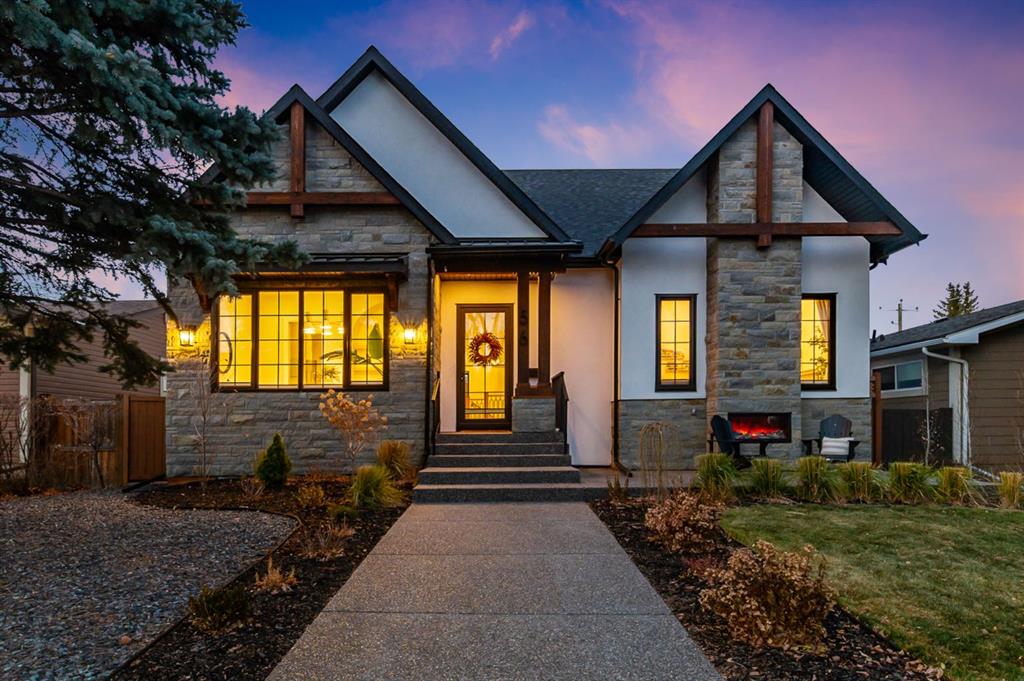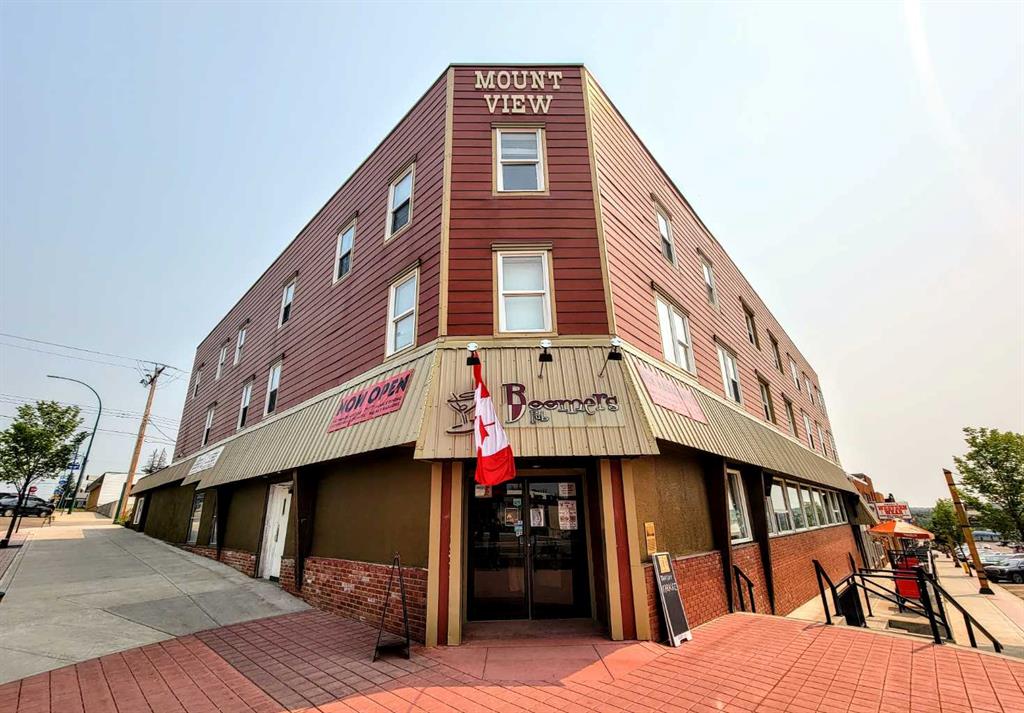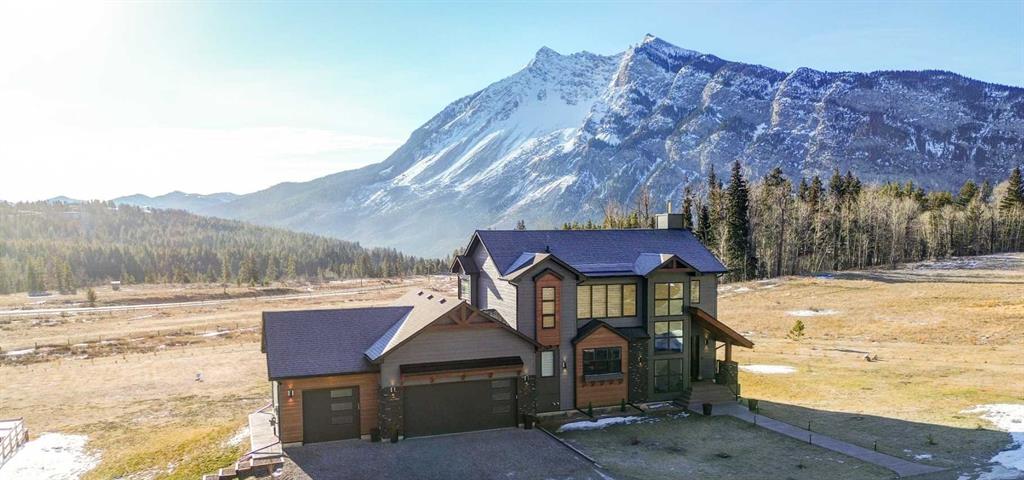56 Lissington Drive SW, Calgary || $2,295,000
Welcome to this exquisitely crafted CUSTOM BUNGALOW by Silvertip Projects with TRIPLE GARAGE on large 50\'x122\' lot in the heart of North Glenmore Park! Featuring 4 bedrooms + office/gym, 3 bathrooms, and over 3,700 sq. ft. of developed living space, this stunning home blends timeless design with modern luxury. Natural stone and cedar accents create striking curb appeal, leading inside to bright, airy interiors with custom millwork, graceful arches, and premium finishes throughout. MAIN LEVEL showcases a superb chef’s kitchen with white oak ceiling-height and glass-display cabinetry, built-in spice racks, a 12-ft island with undercounter storage, quartz surfaces, a butler’s pantry with solid wood pocket doors, large prep counter, and high-end appliances. The living room boasts soaring 15-ft vaulted ceilings, a venetian-textured fireplace, and double doors opening to a private south-facing yard and oversized deck. Dining room is beautifully designed with custom arched coffee-bar and large window. The primary suite features vaulted ceilings, a spa-inspired ensuite with steam shower, and a walk-in closet with custom cabinetry. S second spacious bedroom, laundry room, and full bathroom complete the main floor. LOWER LEVEL features two additional bedrooms, a gym, and a large recreation room with wet bar and in-floor heating. OUTSIDE, enjoy a beautifully landscaped yard with oversized deck, triple garage (third bay fits RV/boat), and dog run. Plus, THE LOCATION is simply unbeatable—just minutes to River Park, Sandy Beach, Marda Loop, and downtown YYC. If you’re seeking luxurious living in a beautiful, established neighbourhood, this is it!
Listing Brokerage: CIR Realty










