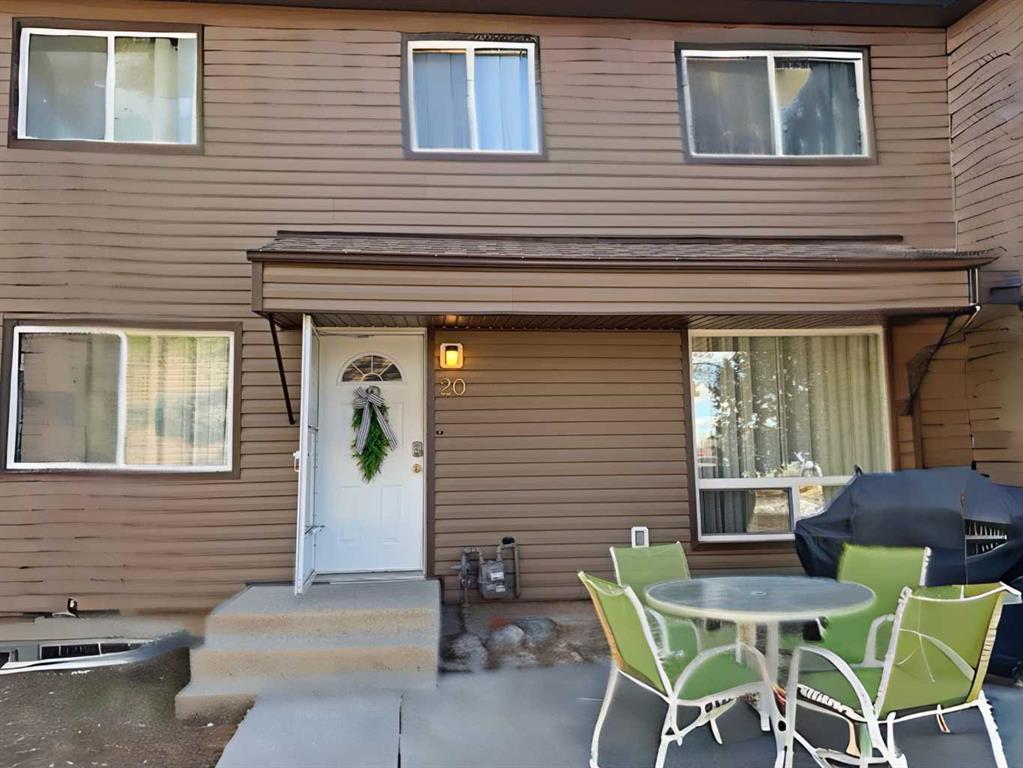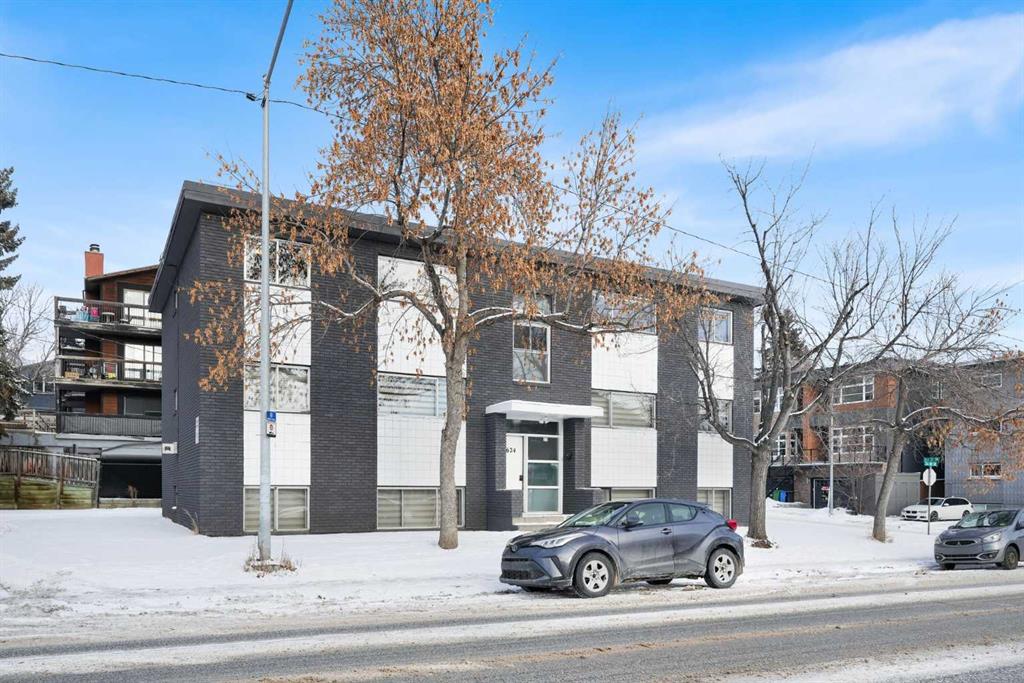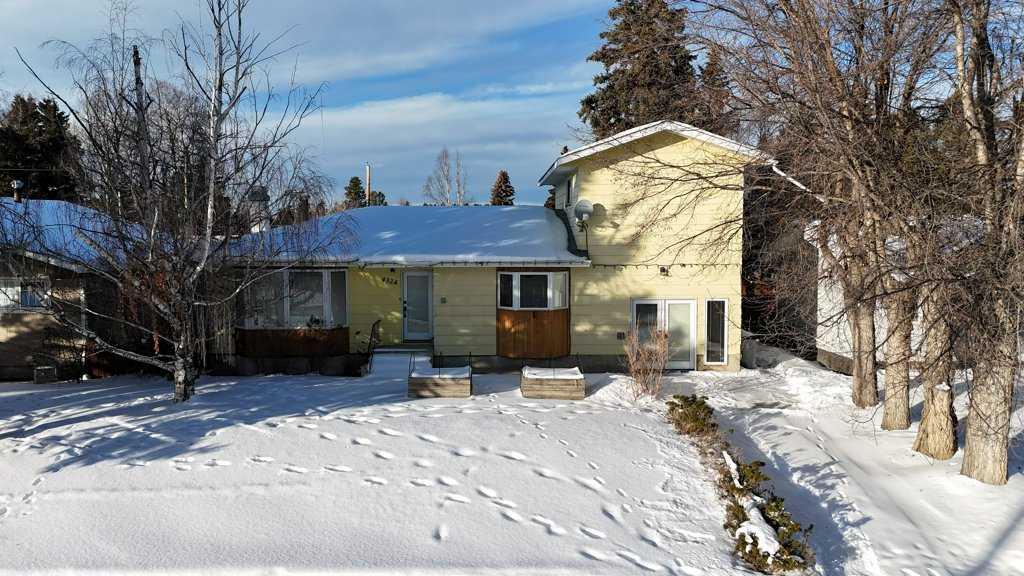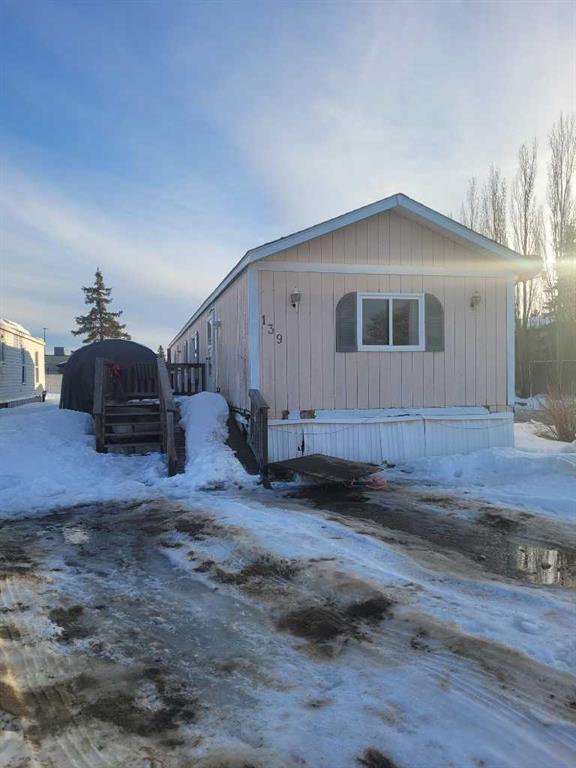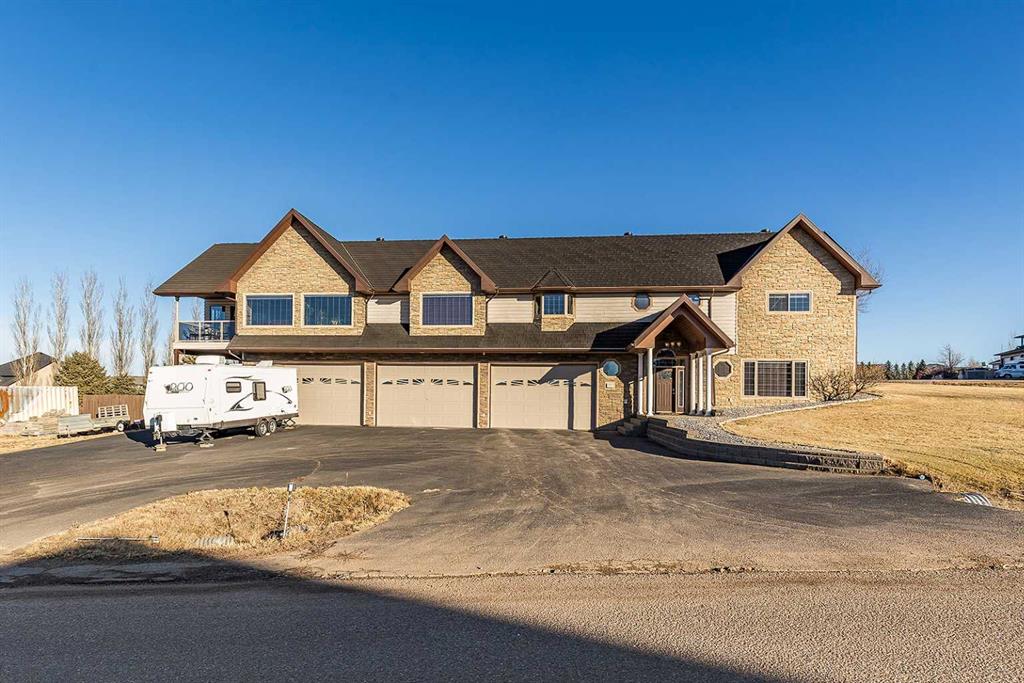770 Eagle Ridge Drive , Dunmore || $999,900
Set on a huge oversized lot in Dunmore, this custom-built 4 bedroom, 5 bath home offers 3673 sqft of thoughtfully designed living space. A generous entryway sets a warm and inviting tone for the entire home. The lower level is perfect for entertaining, featuring a cozy living area with a gas fireplace and a wet bar with fridge. In slab boiler heat ensures evenly dispersed heat throughout the main floor. A bedroom, 3-piece bathroom, and utility room complete this level, along with direct access to the 6-car heated garage—complete with its own 2-piece bathroom and plenty of desk and workspace, ideal for car enthusiasts, hobbyists, or a functional workshop. Upstairs, the expansive kitchen impresses with a 17-foot island, two sinks, extensive custom maple cabinetry, and a separate wet bar with an additional sink. It flows seamlessly into the dining and living areas with a fireplace. Vaulted ceiling and large windows flood this space with light and and feeling of grandeur. Two bedrooms share a Jack and Jill 4-piece bathroom, plus there’s an additional 2-piece bathroom for convenience. The primary suite offers a luxurious ensuite with corner jetted tub, double sinks, large vanity with make-up counter, double walk-in tiled shower, and a spacious walk-in closet with built-in vanity; there\'s even hookups for a second washer and dryer if desired! The upper level enjoys dual zone heating and cooling to ensure everyone\'s comfort. An enclosed, heated sunroom extends off the upper living area, currently used as an office and offering comfortable, year-round space. Just outside, a covered deck provides a comfortable area to take in the views and looks out onto the oversized lot. In additional to the 6 car garage, you will find ample parking/RV storage options with the large paved driveway and covered lower patio area that can easily be used as a carport if needed. The durable rubber roof here will withstand the Southern Alberta winds for years to come. With its combination of executive features, large garage capacity, and unparalleled design, this home is truly one-of-a-kind!
Listing Brokerage: REAL BROKER










