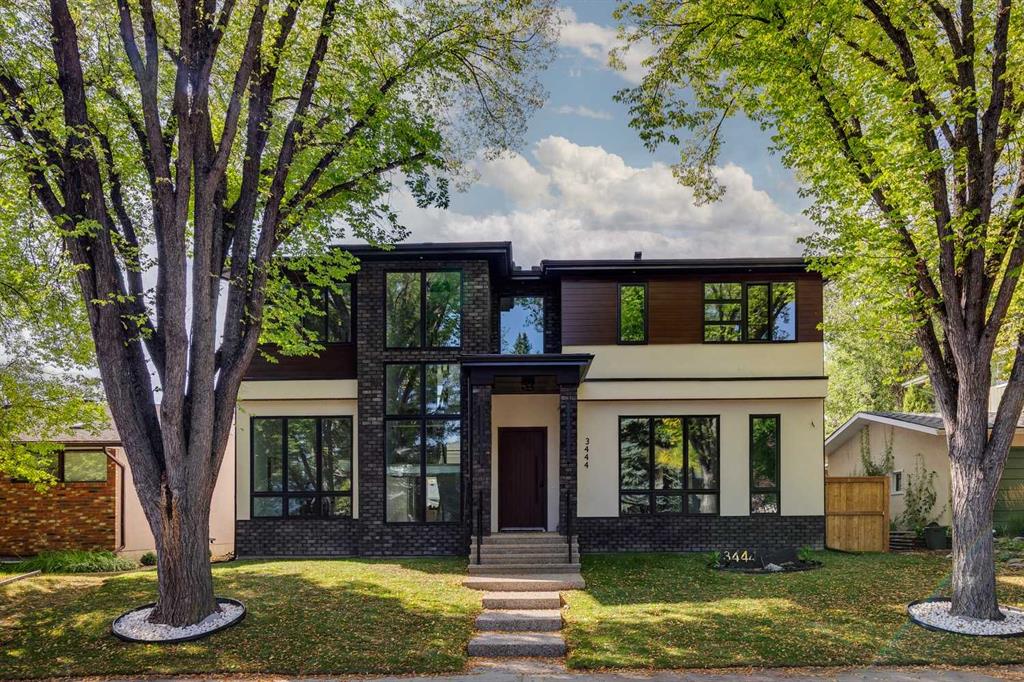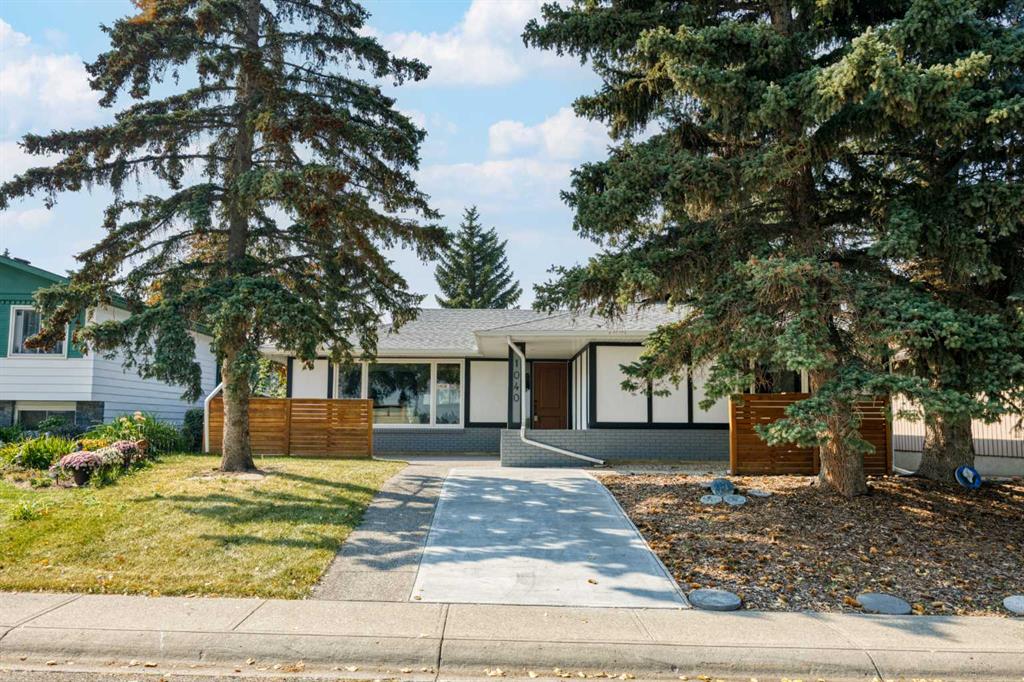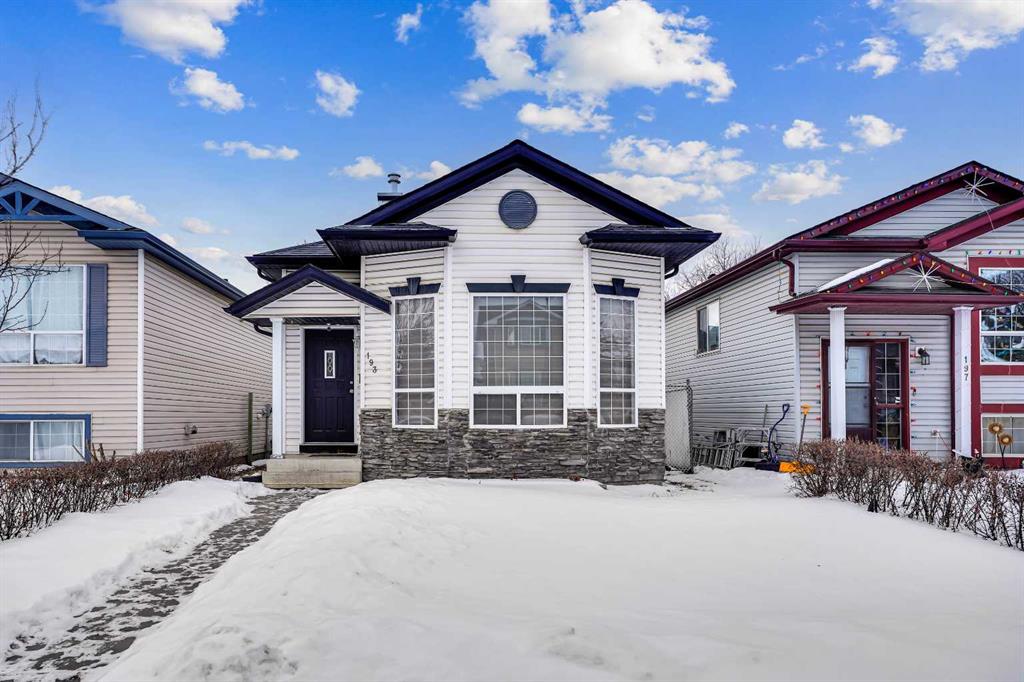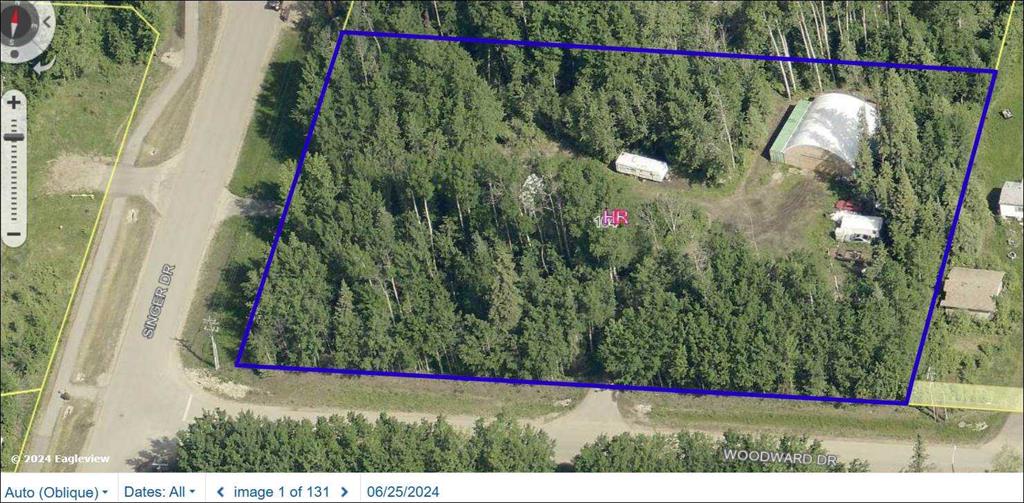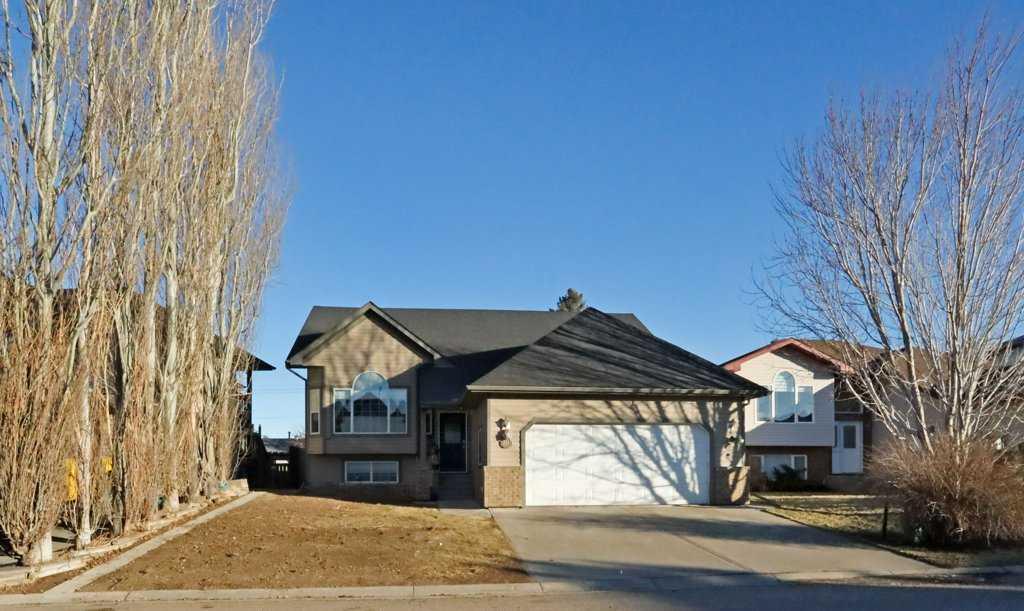1040 Lake Ontario Drive SE, Calgary || $1,150,000
Are you looking for a Bungalow over 1600 square feet, just like NEW in the Mature neighbourhood like Lake Bonavista? Look no further!!! This BRAND NEW Renovated home offers you a complete Makeover home with brand new everything inside.
This home boasts BRAND NEW Kitchen, Bathrooms, Engineered Hardwood floor, and a freshly poured concrete pad. Offering a total of 3 + 3 bedrooms, 4 full baths, this home showcases an open floor plan layout, quartz countertop finishes throughout, and a fully finished basement with a separate exterior entry. Featuring a second kitchen and a spacious living/dining area—ideal for large family living.
The main level showcases engineered hardwood flooring throughout, adding elegance and warmth to the space. A stylish wood-accented feature wall greets you upon entry enhancing the modern aesthetic. The bright and inviting Living Room features an electric fireplace and an east-facing exposure, maximizing natural light throughout the day. Large window offers an open unobstructed view. The modern gourmet Kitchen is equipped with stainless steel appliances, a built-in oven, floor-to-ceiling soft-closing cabinetry, a large kitchen island with a breakfast bar and a pantry. A well-sized Dining Room includes a built-in shelf, adding both function and character to the space.
The Primary Bedroom features an accented wall and a walk-in closet with closet organizers. The luxurious 6-piece ensuite bath includes a double vanity, a standing shower and a jetted tub. Two additional Bedrooms, a full Bathroom, and a main floor Laundry completes this level.
The fully finished basement accessible through a separate exterior entry, boasts luxury vinyl plank flooring and a spacious Living/Dining Combo. The Basement Kitchen provides convenience for additional living arrangements, also featuring floor-to-ceiling soft-closing cabinetry for ample storage.
The Basement has one Bedroom includes a 4-piece ensuite bath and a walk-in closet. Two additional good-sized Bedrooms, a Full Bathroom, and a second Laundry set complete this level.
Outside, enjoy the insulated oversized double detached garage, a large deck, and a fully fenced landscaped backyard. Situated on a slight pie-shaped lot, this property boasts a generously sized backyard, spanning 68 feet at the back—offering exceptional outdoor space. This home has Lake access and all its exclusive amenities. This home is just a short drive to Bow River, Costco, Fish Creek Provincial Park, golf courses, Southcentre Mall, and the Farmers\' Market. Enjoy the comfort of central air conditioning, making every season more enjoyable. This exceptional home offers both comfort and luxury finish —don’t miss out!
Listing Brokerage: Jessica Chan Real Estate & Management Inc.










